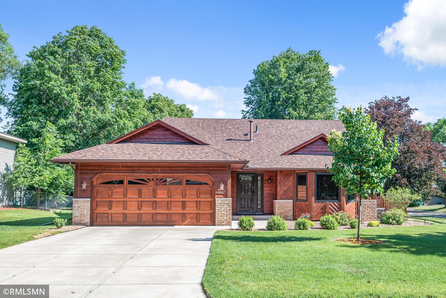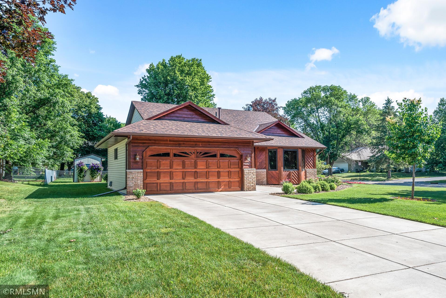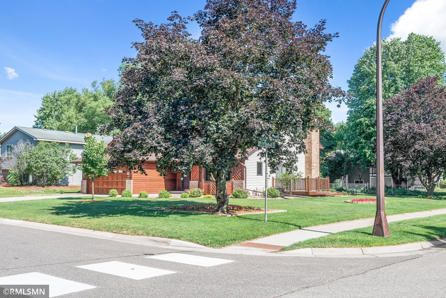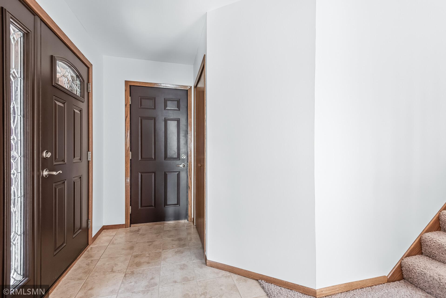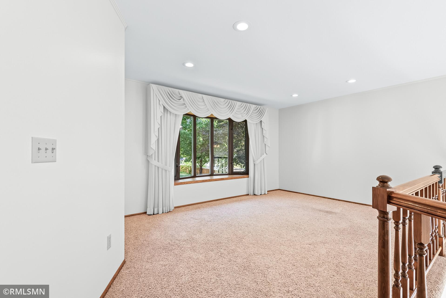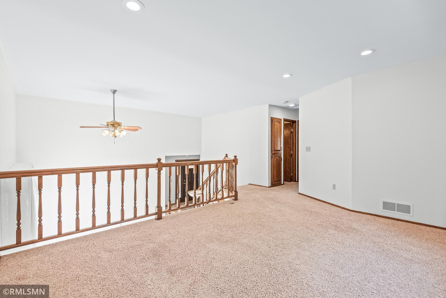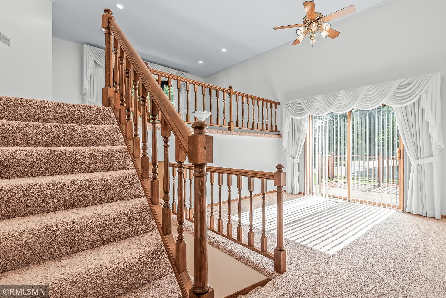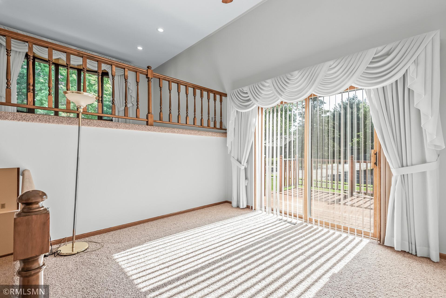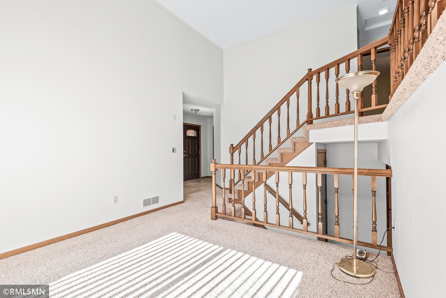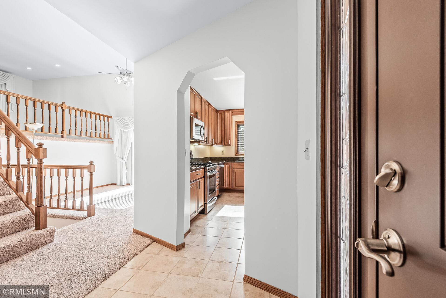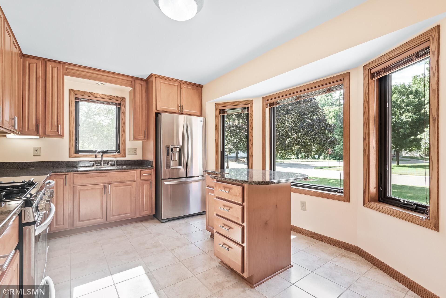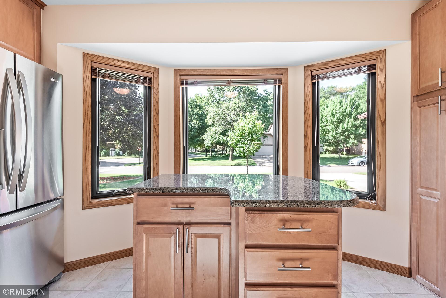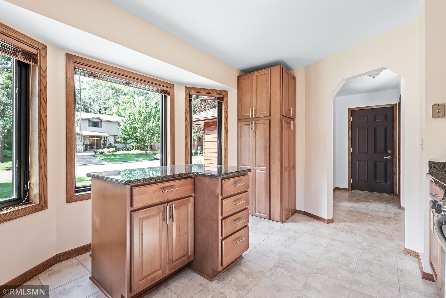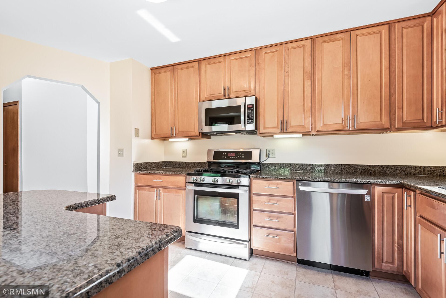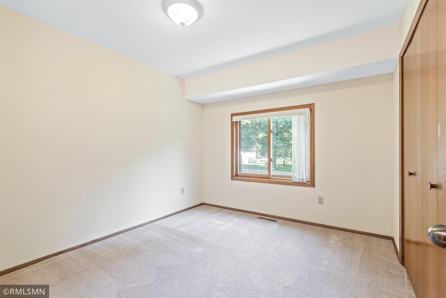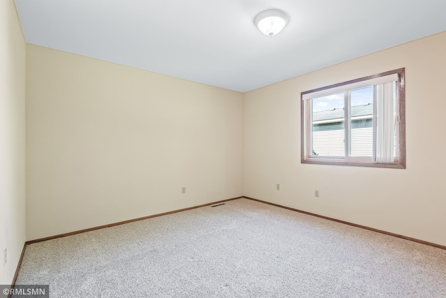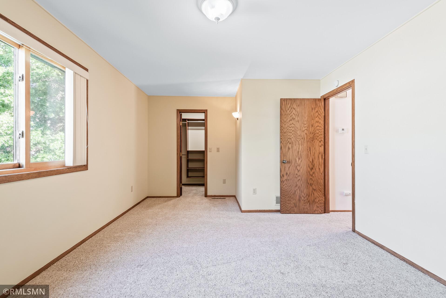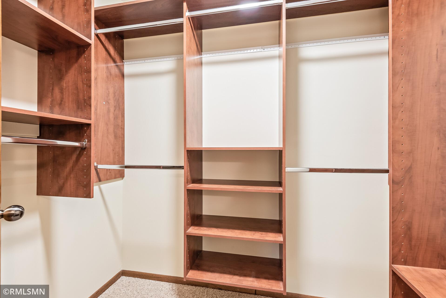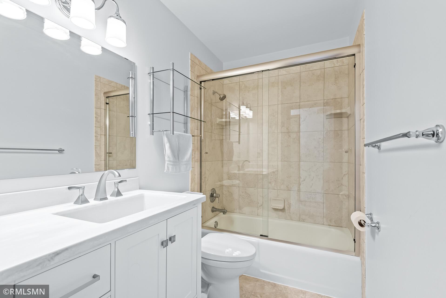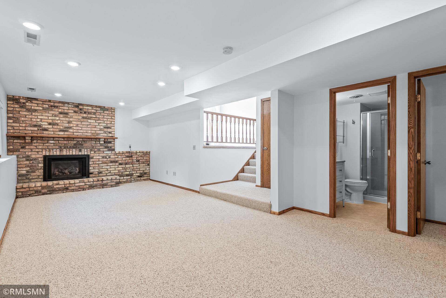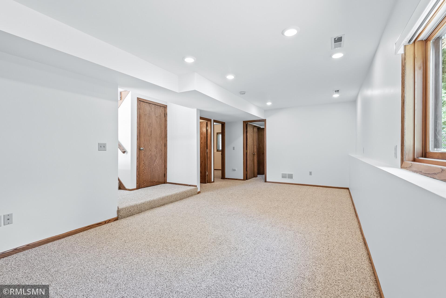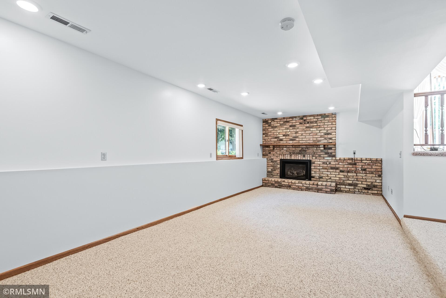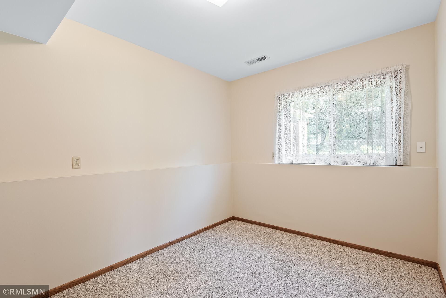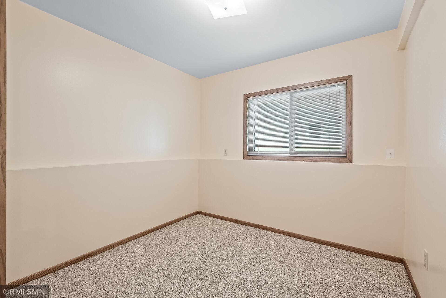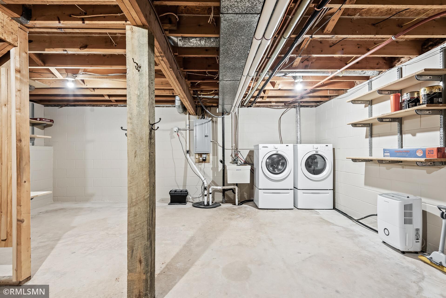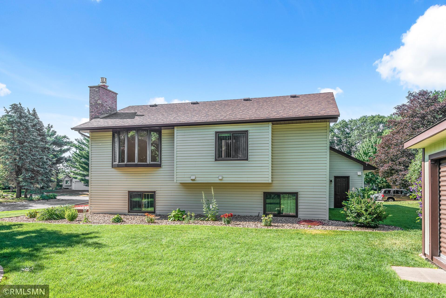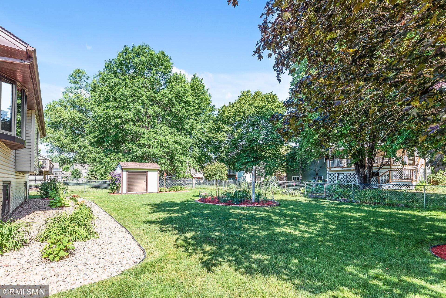1149 BUCHER AVENUE
1149 Bucher Avenue, Shoreview, 55126, MN
-
Price: $409,900
-
Status type: For Sale
-
City: Shoreview
-
Neighborhood: Cherry Wood Hills, Second Add
Bedrooms: 4
Property Size :1700
-
Listing Agent: NST15098,NST47387
-
Property type : Single Family Residence
-
Zip code: 55126
-
Street: 1149 Bucher Avenue
-
Street: 1149 Bucher Avenue
Bathrooms: 2
Year: 1985
Listing Brokerage: White Bear Lake Realty
FEATURES
- Range
- Refrigerator
- Washer
- Dryer
- Microwave
- Dishwasher
- Water Softener Owned
- Humidifier
- Air-To-Air Exchanger
DETAILS
Meticulously maintained; owner has lived here for over 30 years. Great curb appeal such as cement driveway, cedar front & flawless landscaping in yard. Inside features maple kitchen w/ ample storage & granite tops. Adjacent formal dining area walks out onto inviting deck area. Upstairs is a spacious living rm; 2 bedrooms includes large owner's suite w/ walk in closet & adjacent full bath. Big Family rm down w/ floor to ceiling brick fireplace & two other bedrooms plus 3/4 bath. Lower-level basement is unfinished & great for storage. Check out these updates: air exchanger (2022), live rm crown mold & dishwasher (2021), updated upper lvl full bath (2019), roof & lower lvl 3/4 bath (2018), Andersen Windows in kitchen (2016) all other windows are Marvin, bay window in kitchen (2017), electrical panel (2016), furnace & A/c (2010). Other features include flat finished ceilings, sprinkler system, wood garage door, shed, canned lighting throughout & much more. Great value, Great Neighborhood.
INTERIOR
Bedrooms: 4
Fin ft² / Living Area: 1700 ft²
Below Ground Living: 600ft²
Bathrooms: 2
Above Ground Living: 1100ft²
-
Basement Details: Full, Egress Window(s), Unfinished, Drain Tiled, Sump Pump, Storage Space,
Appliances Included:
-
- Range
- Refrigerator
- Washer
- Dryer
- Microwave
- Dishwasher
- Water Softener Owned
- Humidifier
- Air-To-Air Exchanger
EXTERIOR
Air Conditioning: Central Air
Garage Spaces: 2
Construction Materials: N/A
Foundation Size: 1073ft²
Unit Amenities:
-
- Kitchen Window
- Deck
- Natural Woodwork
- Ceiling Fan(s)
- Washer/Dryer Hookup
- In-Ground Sprinkler
- Cable
- Kitchen Center Island
- Master Bedroom Walk-In Closet
Heating System:
-
- Forced Air
- Fireplace(s)
ROOMS
| Upper | Size | ft² |
|---|---|---|
| Living Room | 15x12 | 225 ft² |
| Bedroom 1 | 17x12 | 289 ft² |
| Bedroom 2 | 11x10 | 121 ft² |
| Walk In Closet | 6x5 | 36 ft² |
| Main | Size | ft² |
|---|---|---|
| Dining Room | 11x11 | 121 ft² |
| Kitchen | 15x10 | 225 ft² |
| Foyer | 10x5 | 100 ft² |
| Deck | 10x10 | 100 ft² |
| Deck | 10x8.5 | 84.17 ft² |
| Lower | Size | ft² |
|---|---|---|
| Family Room | 25x12 | 625 ft² |
| Bedroom 3 | 11x9 | 121 ft² |
| Bedroom 4 | 10x9 | 100 ft² |
LOT
Acres: N/A
Lot Size Dim.: 90x125
Longitude: 45.1196
Latitude: -93.1499
Zoning: Residential-Single Family
FINANCIAL & TAXES
Tax year: 2021
Tax annual amount: $4,534
MISCELLANEOUS
Fuel System: N/A
Sewer System: City Sewer/Connected
Water System: City Water/Connected
ADITIONAL INFORMATION
MLS#: NST6228543
Listing Brokerage: White Bear Lake Realty

ID: 941543
Published: July 05, 2022
Last Update: July 05, 2022
Views: 106


