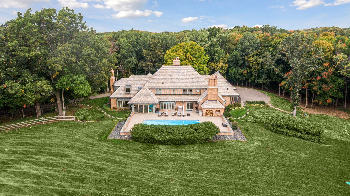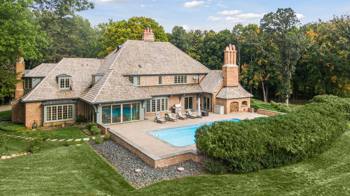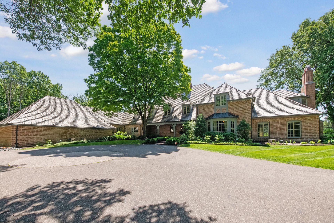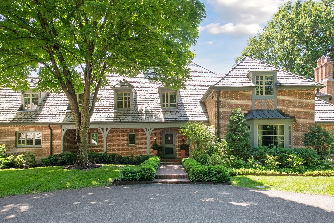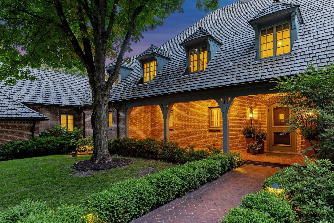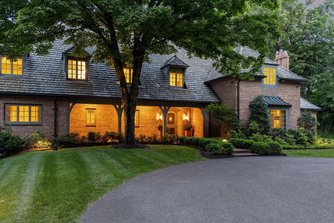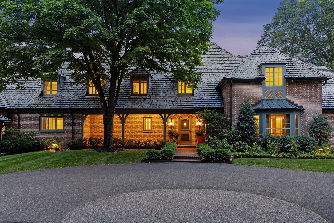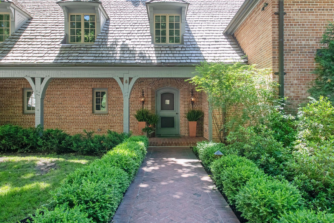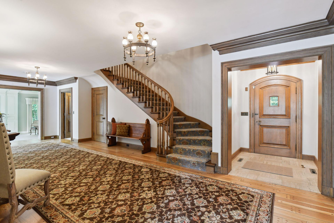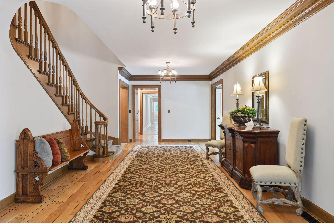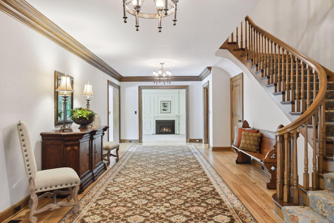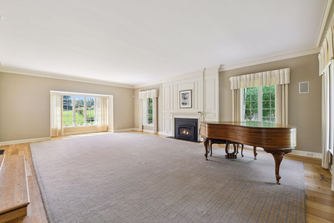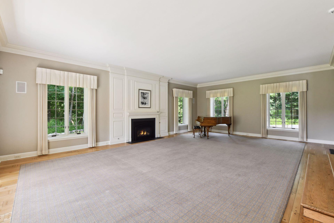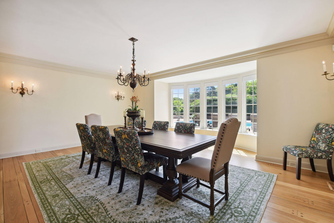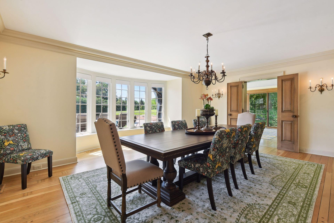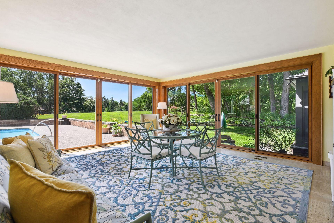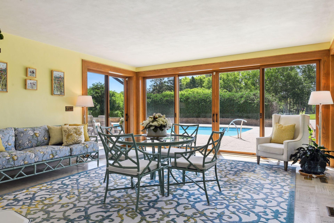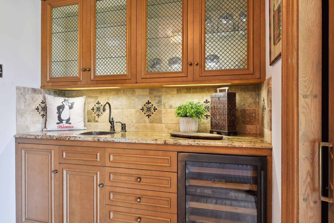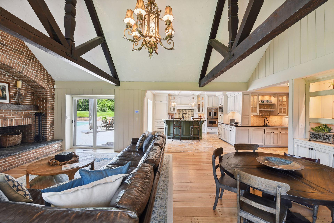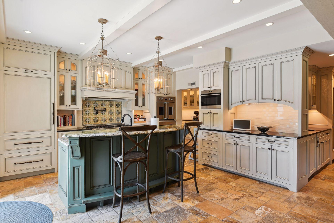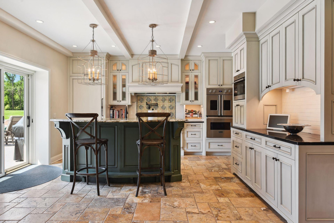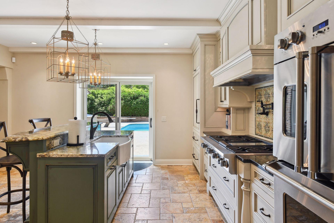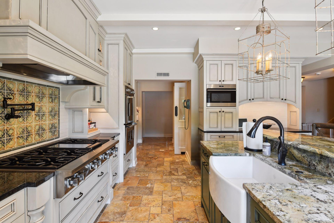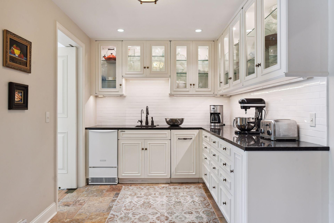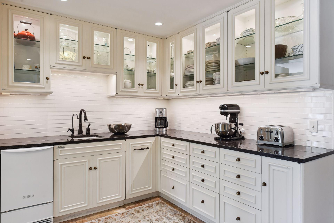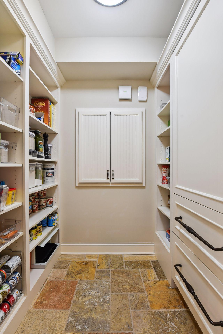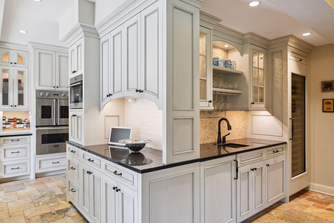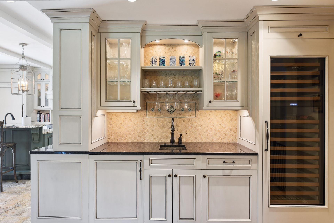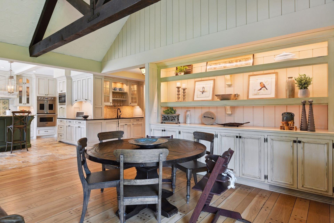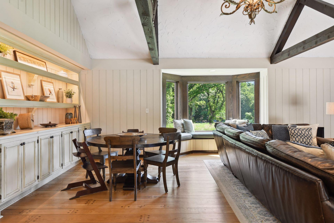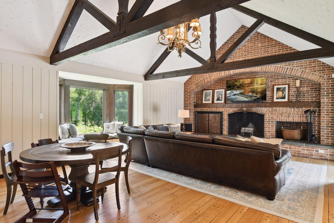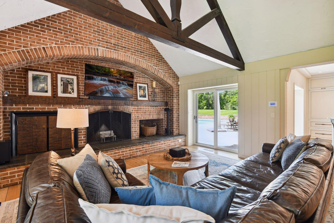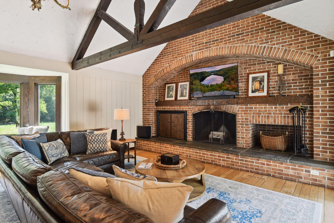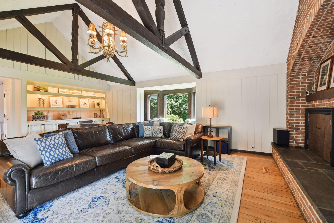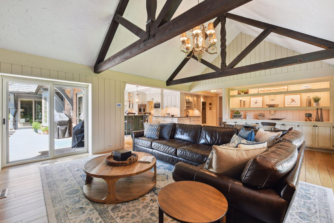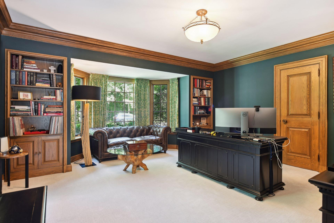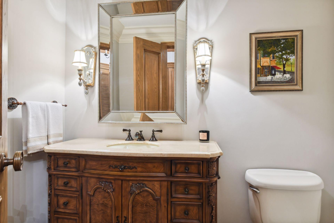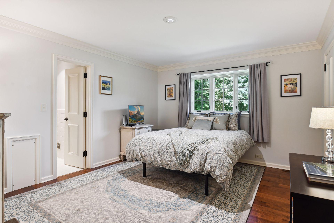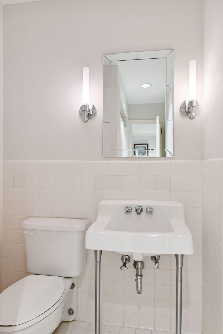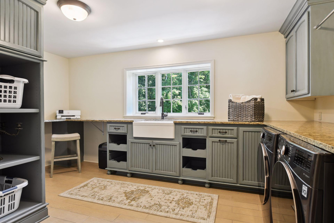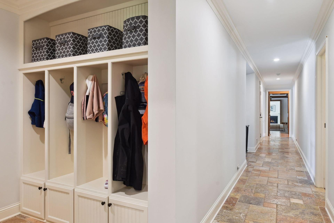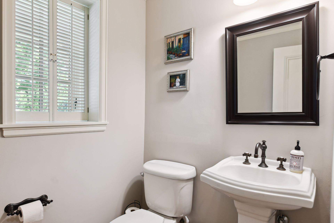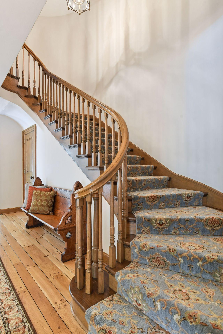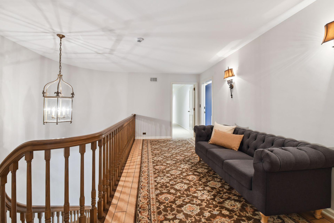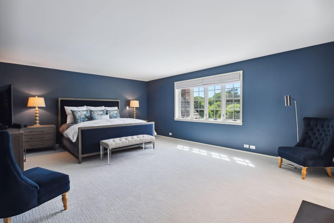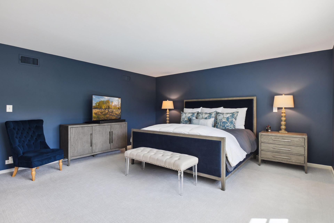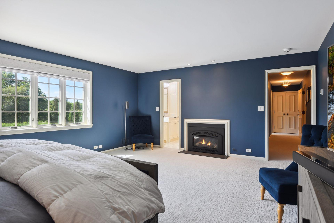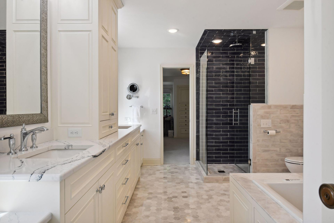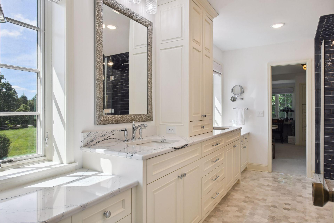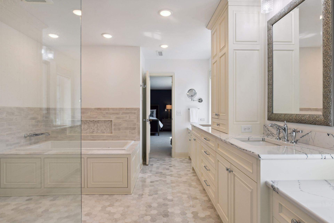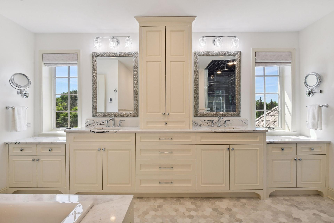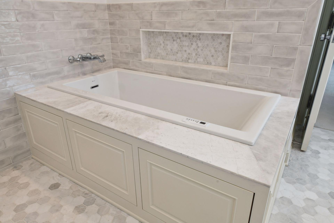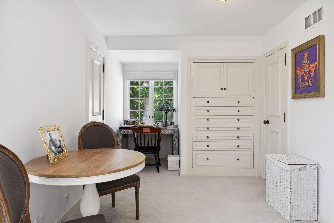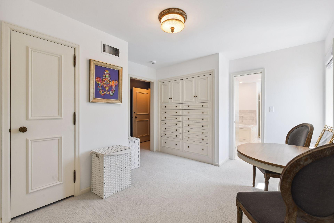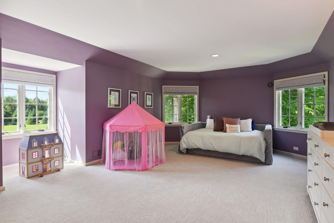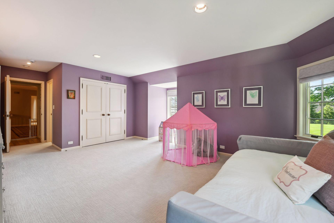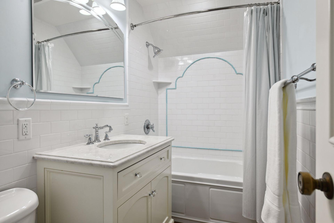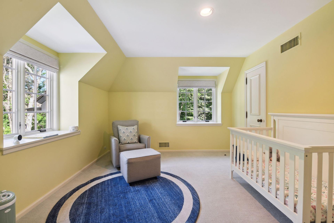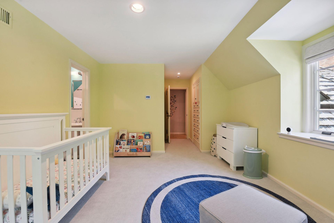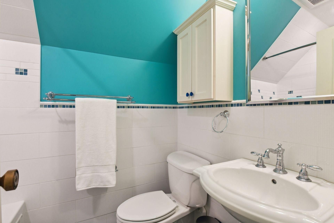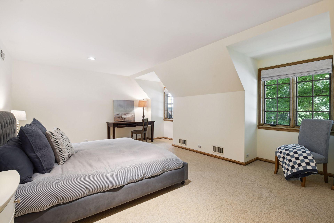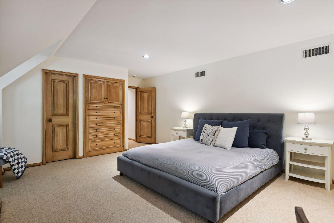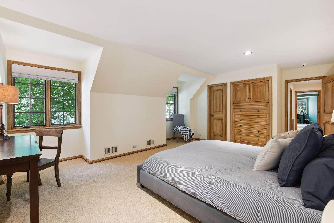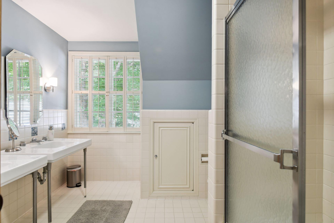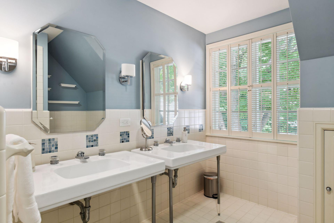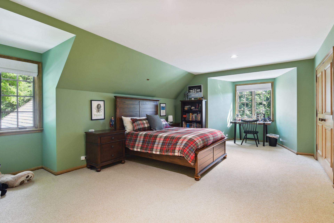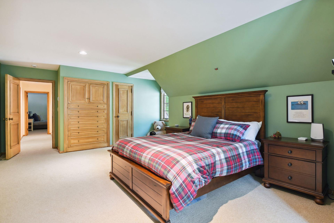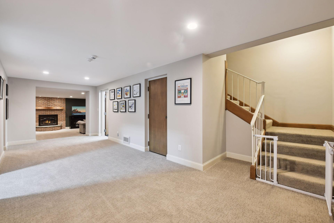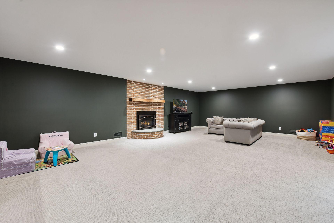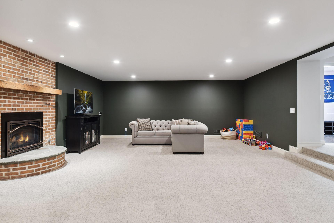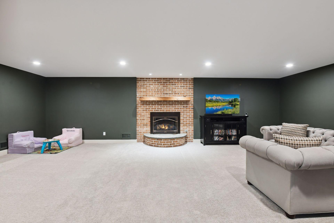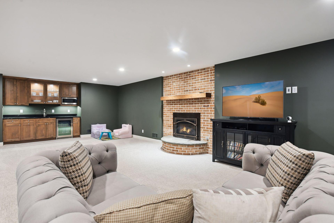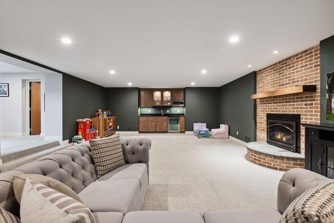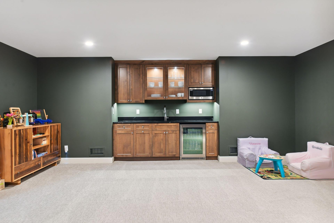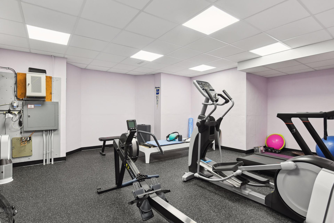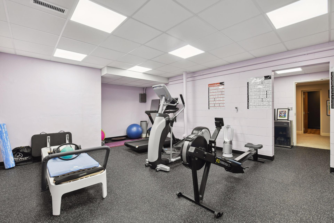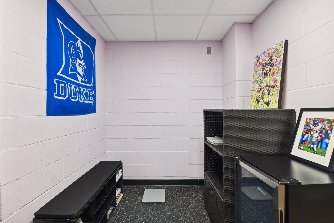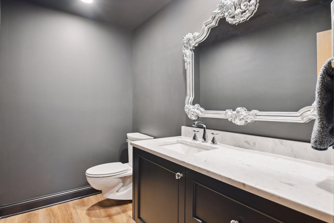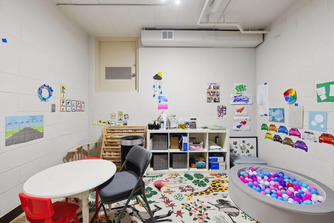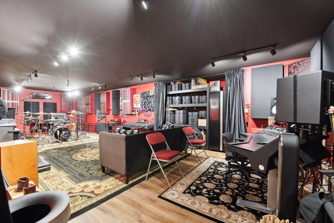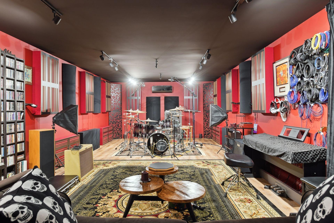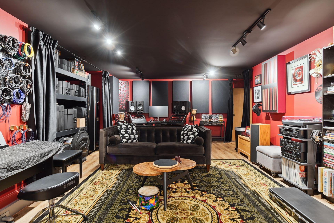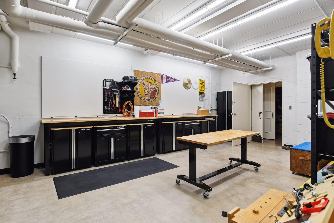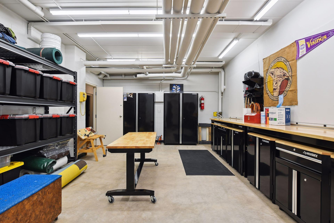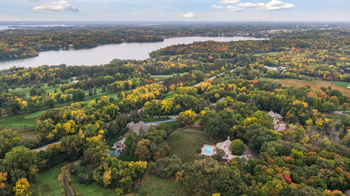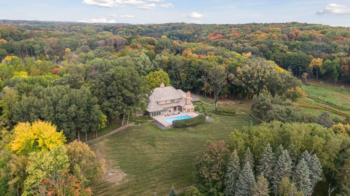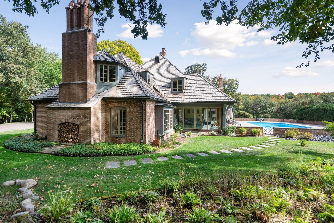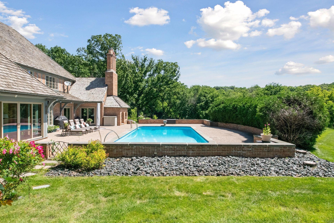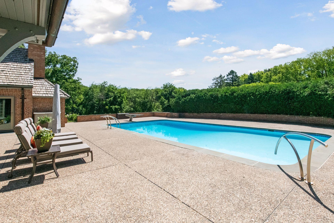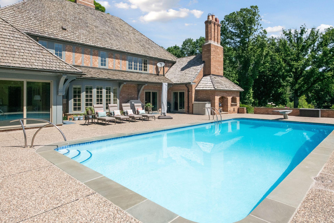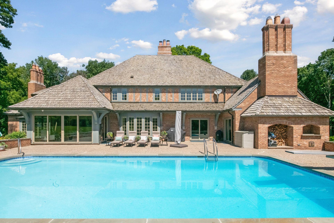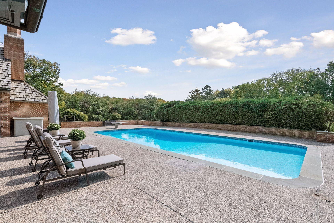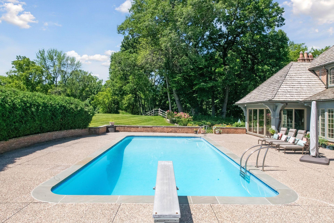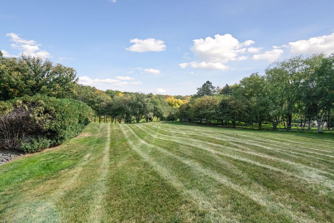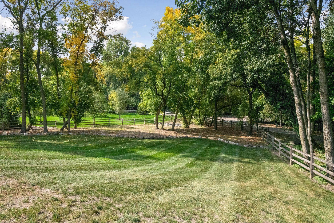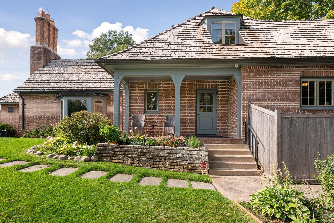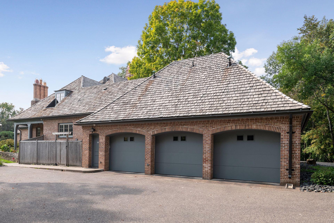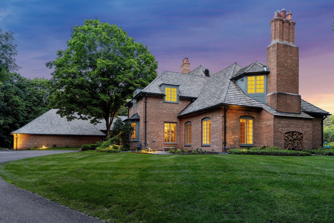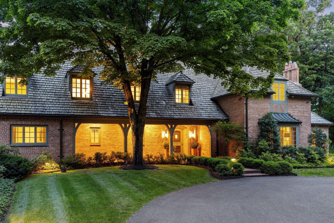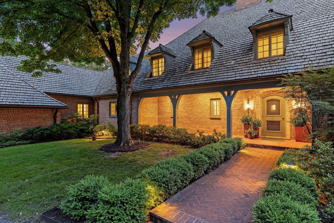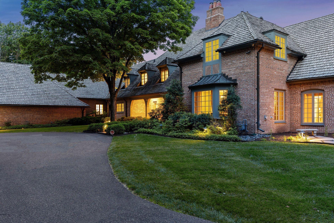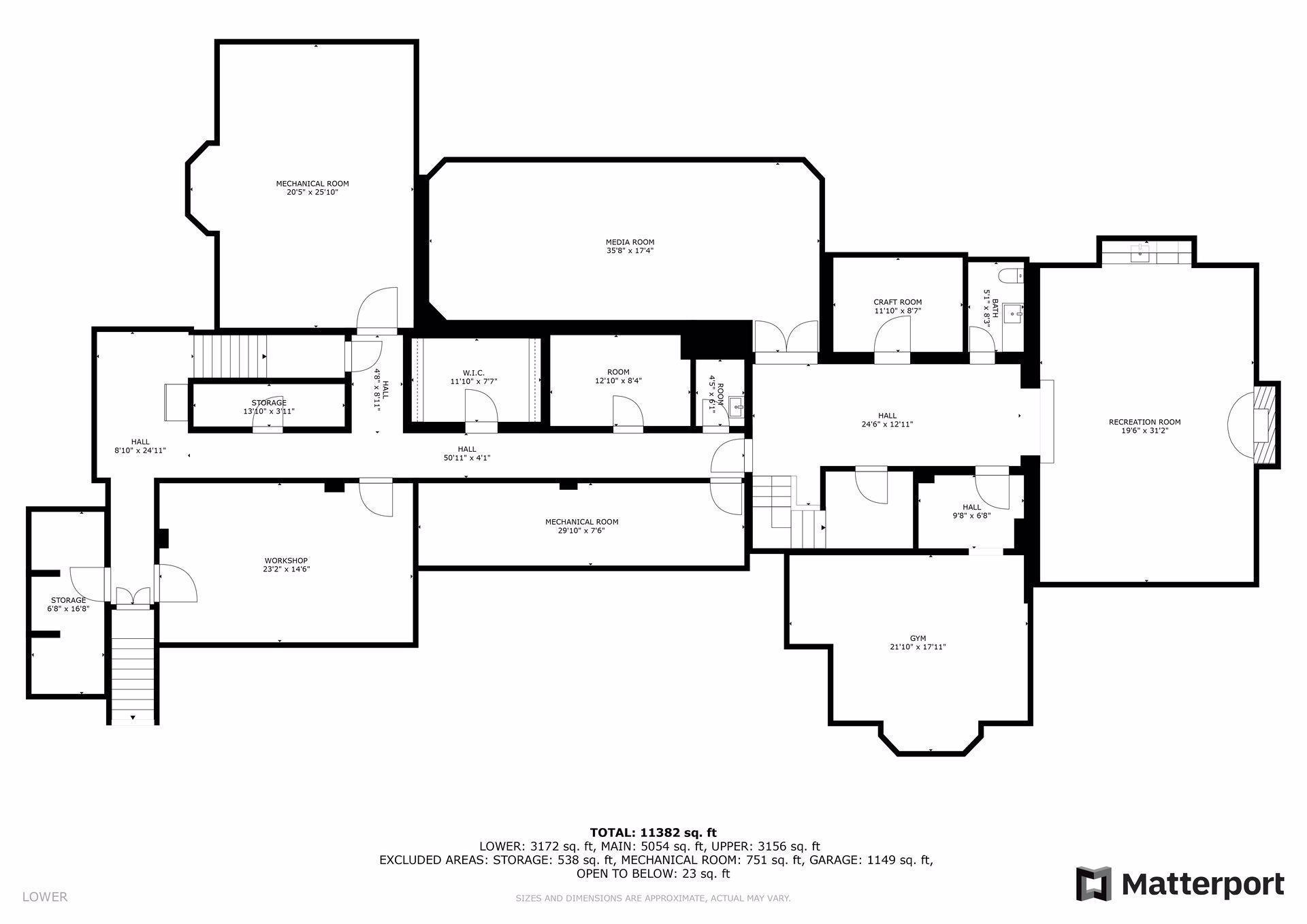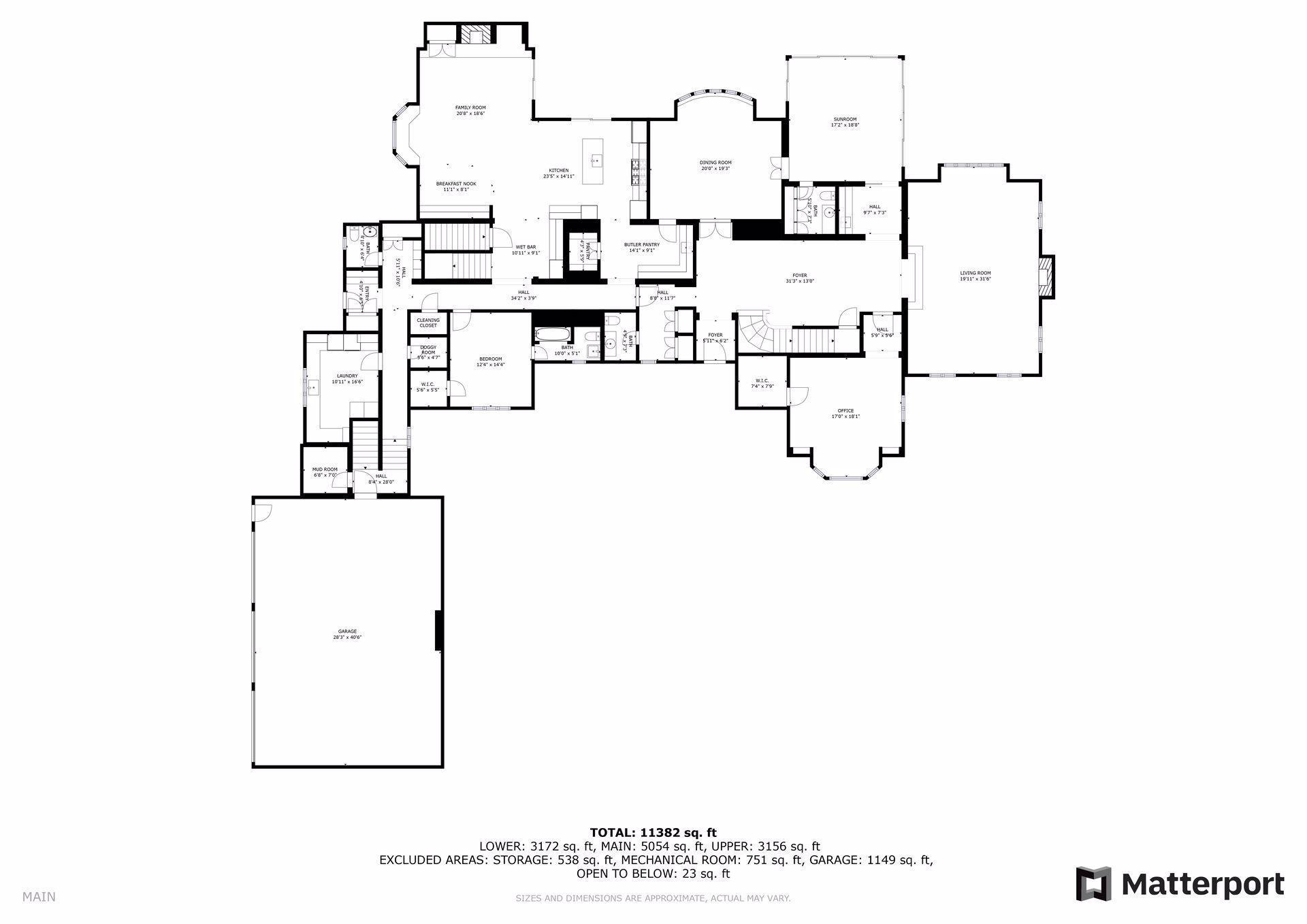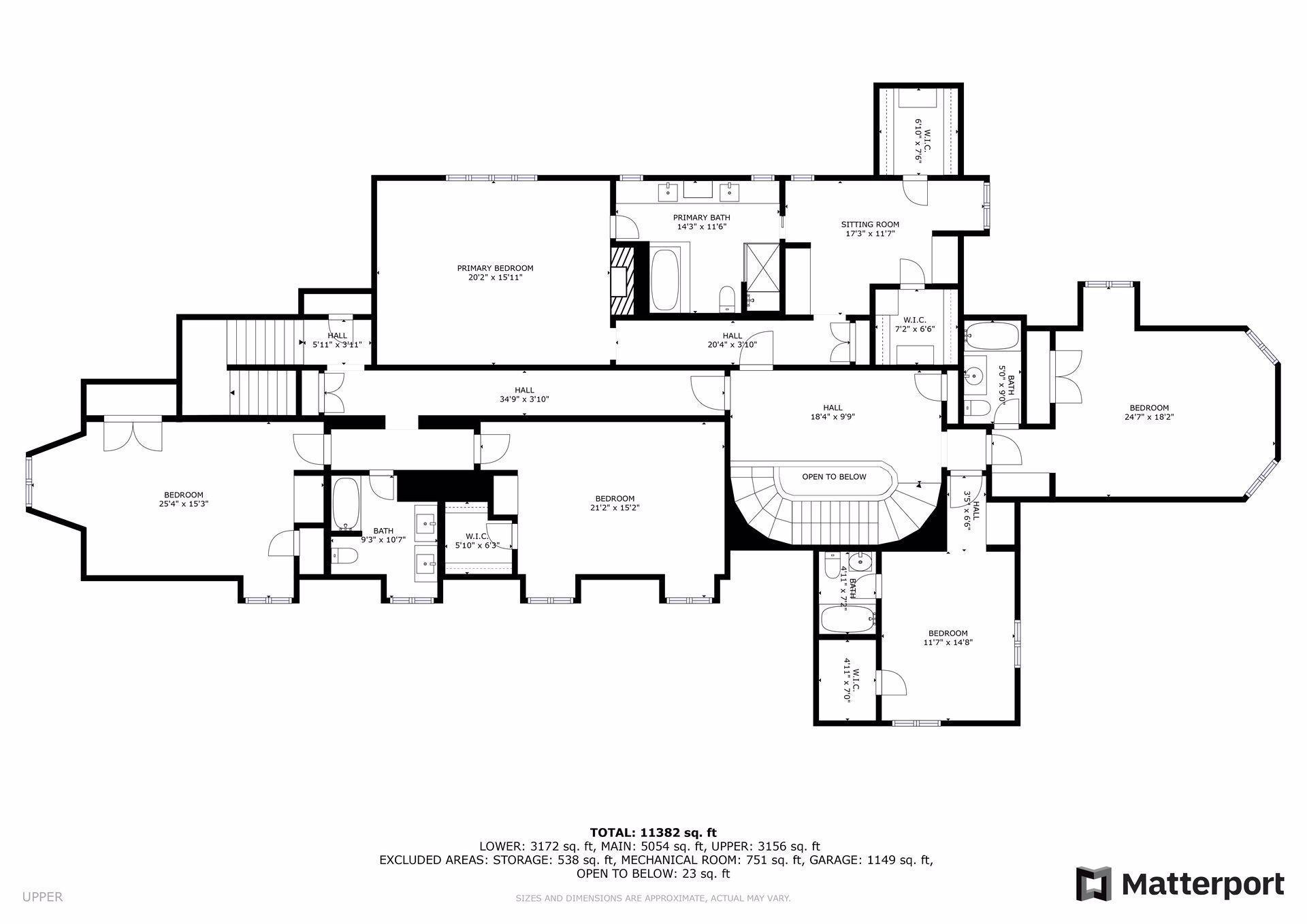1150 WYNDMERE ROAD
1150 Wyndmere Road, Orono, 55391, MN
-
Price: $3,250,000
-
Status type: For Sale
-
City: Orono
-
Neighborhood: Wyndmere 2nd Add
Bedrooms: 6
Property Size :11382
-
Listing Agent: NST49293,NST50956
-
Property type : Single Family Residence
-
Zip code: 55391
-
Street: 1150 Wyndmere Road
-
Street: 1150 Wyndmere Road
Bathrooms: 9
Year: 1968
Listing Brokerage: Compass
FEATURES
- Refrigerator
- Washer
- Dryer
- Microwave
- Exhaust Fan
- Dishwasher
- Water Softener Owned
- Disposal
- Freezer
- Cooktop
- Wall Oven
- Humidifier
- Water Osmosis System
- Iron Filter
- Water Filtration System
- Gas Water Heater
- Double Oven
- Wine Cooler
DETAILS
Beautifully sited on 3.9 acres of sweeping lawns & towering hardwoods, this enchanting all brick Orono estate was originally built for a family member of the Theodore Hamm Brewing Company. The construction quality is quite simply in a league of its own - perfectly complemented by the extensive updating by the current owners. Interior spaces are grand but warm, impressive yet relaxed. The exquisite & timeless design effortlessly blends the charm & character of years past with the modern amenities of today. Aesthetics include incredible millwork, beautiful solid core doors, timeless stone, & fabulous hardwood flooring. Living areas blend effortlessly within the home & to the outdoors. Private spaces include five upper level bedroom suites with a sixth suite on the main level. The breathtaking grounds include a long winding drive, rolling hills, lush green grass, picturesque creek, & newly refurbished saltwater pool. Close in Orono locale just minutes to Wayzata & the Orono school campus.
INTERIOR
Bedrooms: 6
Fin ft² / Living Area: 11382 ft²
Below Ground Living: 3172ft²
Bathrooms: 9
Above Ground Living: 8210ft²
-
Basement Details: Block, Drain Tiled, Finished, Full, Storage Space,
Appliances Included:
-
- Refrigerator
- Washer
- Dryer
- Microwave
- Exhaust Fan
- Dishwasher
- Water Softener Owned
- Disposal
- Freezer
- Cooktop
- Wall Oven
- Humidifier
- Water Osmosis System
- Iron Filter
- Water Filtration System
- Gas Water Heater
- Double Oven
- Wine Cooler
EXTERIOR
Air Conditioning: Central Air
Garage Spaces: 3
Construction Materials: N/A
Foundation Size: 5054ft²
Unit Amenities:
-
- Patio
- Porch
- Natural Woodwork
- Sun Room
- Walk-In Closet
- Vaulted Ceiling(s)
- Washer/Dryer Hookup
- Security System
- Exercise Room
- Paneled Doors
- Kitchen Center Island
- Wet Bar
- Tile Floors
Heating System:
-
- Forced Air
ROOMS
| Main | Size | ft² |
|---|---|---|
| Living Room | 20 x 32 | 400 ft² |
| Dining Room | 20 x 19 | 400 ft² |
| Family Room | 21 x 19 | 441 ft² |
| Kitchen | 23 x 15 | 529 ft² |
| Sun Room | 17 x 19 | 289 ft² |
| Office | 17 x 18 | 289 ft² |
| Laundry | 11 x 17 | 121 ft² |
| Bedroom 6 | 12 x 14 | 144 ft² |
| Pantry (Walk-In) | 11 x 09 | 121 ft² |
| Mud Room | 07 x 07 | 49 ft² |
| Upper | Size | ft² |
|---|---|---|
| Bedroom 1 | 20 x 16 | 400 ft² |
| Bedroom 2 | 25 x 15 | 625 ft² |
| Bedroom 3 | 21 x 15 | 441 ft² |
| Bedroom 4 | 25 x 18 | 625 ft² |
| Bedroom 5 | 12 x 15 | 144 ft² |
| Sitting Room | 17 x 12 | 289 ft² |
| Lower | Size | ft² |
|---|---|---|
| Recreation Room | 20 x 31 | 400 ft² |
| Media Room | 36 x 17 | 1296 ft² |
| Exercise Room | 22 x 18 | 484 ft² |
| Workshop | 23 x 15 | 529 ft² |
LOT
Acres: N/A
Lot Size Dim.: irregular
Longitude: 44.9981
Latitude: -93.5468
Zoning: Residential-Single Family
FINANCIAL & TAXES
Tax year: 2024
Tax annual amount: $27,333
MISCELLANEOUS
Fuel System: N/A
Sewer System: Private Sewer
Water System: Well
ADITIONAL INFORMATION
MLS#: NST7264541
Listing Brokerage: Compass

ID: 3056841
Published: June 17, 2024
Last Update: June 17, 2024
Views: 73


