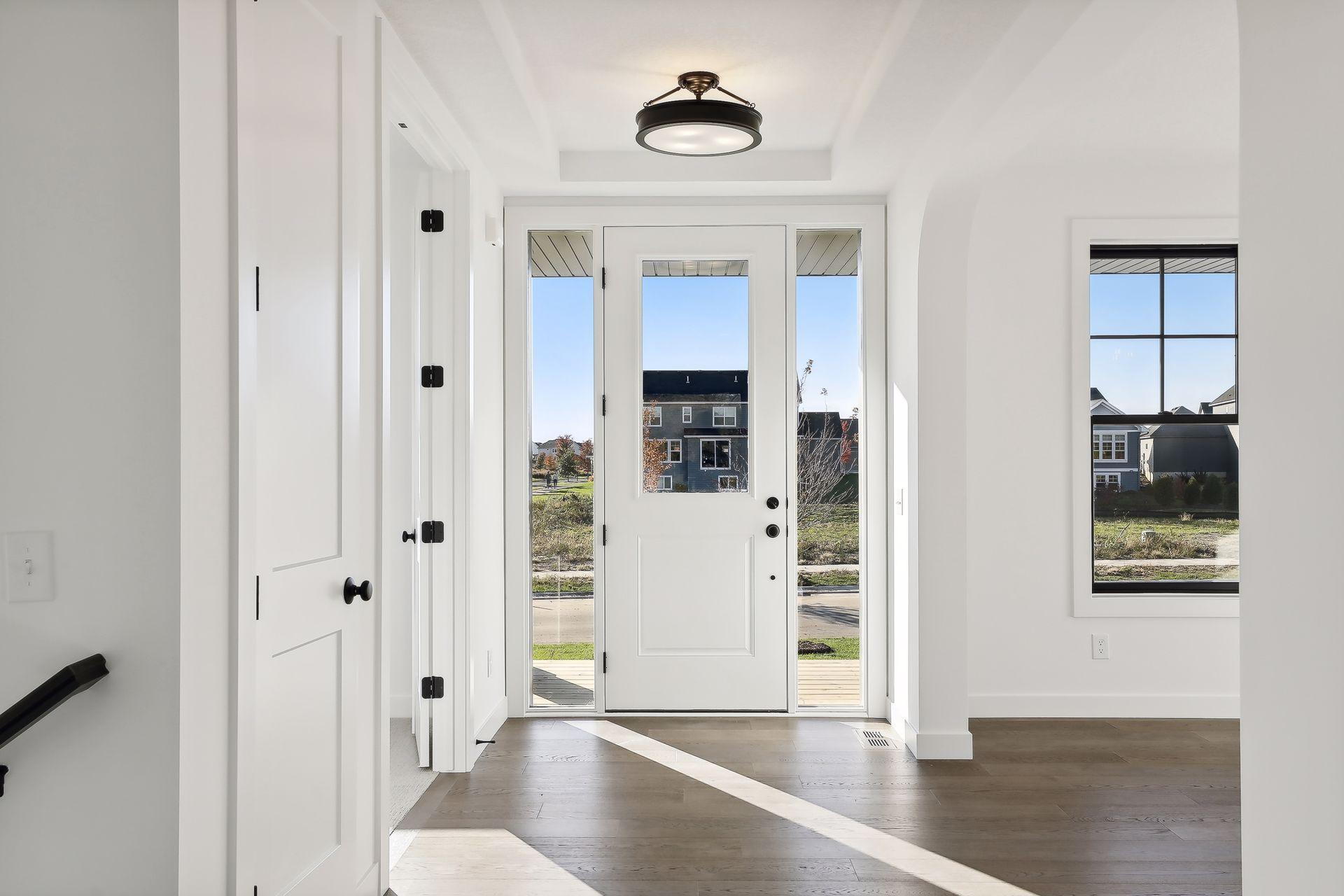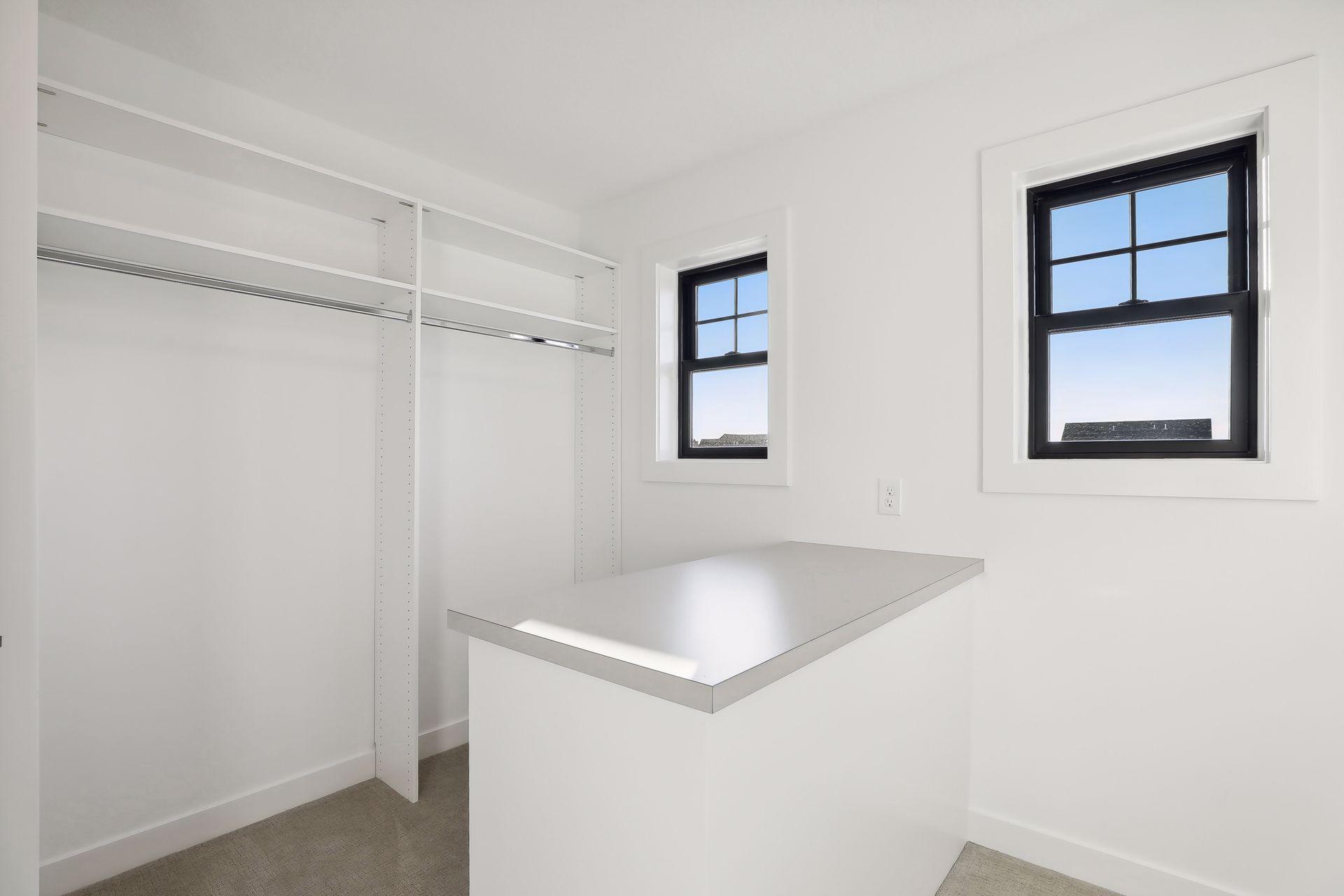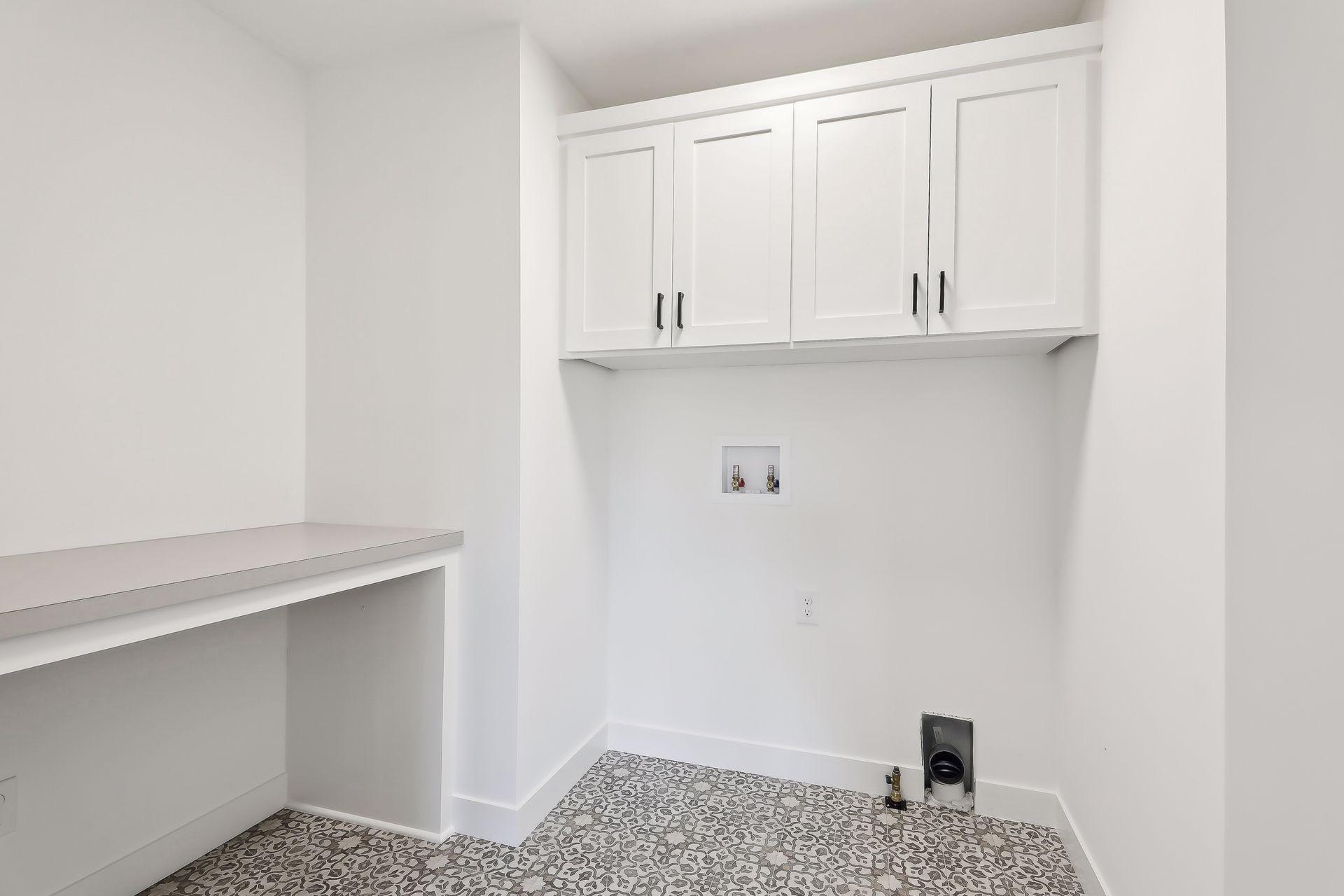11500 BLAZINGSTAR LANE
11500 Blazingstar Lane, Lake Elmo, 55042, MN
-
Price: $819,000
-
Status type: For Sale
-
City: Lake Elmo
-
Neighborhood: Wildflower/Lk Elmo 4th Add
Bedrooms: 4
Property Size :3052
-
Listing Agent: NST14616,NST227371
-
Property type : Single Family Residence
-
Zip code: 55042
-
Street: 11500 Blazingstar Lane
-
Street: 11500 Blazingstar Lane
Bathrooms: 4
Year: 2023
Listing Brokerage: Keller Williams Premier Realty South Suburban
FEATURES
- Refrigerator
- Microwave
- Exhaust Fan
- Dishwasher
- Disposal
- Cooktop
- Wall Oven
- Air-To-Air Exchanger
- Gas Water Heater
- Double Oven
- ENERGY STAR Qualified Appliances
- Stainless Steel Appliances
DETAILS
Why wait for new construction when you can enjoy brand new living now? Welcome to your dream home in the stunning Wildflower at Lake Elmo community! Nestled on a 60-acre nature preserve with scenic trails, rolling hills, and serene wetlands, this move-in ready 2-story home offers the luxury of new construction living without the wait. Perfectly situated on a corner lot, enjoy a private setting while being minutes from major highways, downtown Lake Elmo, and the picturesque St. Croix Valley. This spacious 4-bedroom,4-bathroom home boasts modern finishes throughout, with room to add your personal touch. The private primary suite features a large walk-in closet, and the loft area provides a perfect hangout for the kids. Enjoy the convenience of upstairs laundry and a well-designed Jack & Jill bathroom setup. The home also includes a sunroom that welcomes natural light and offers tranquil views of the nature surrounding you. The unfinished basement gives you the flexibility to expand, while the main level office offers the ideal space for remote work or study. Don't miss out on this oversized homesite in the final phase of Wildflower—your peaceful retreat awaits!
INTERIOR
Bedrooms: 4
Fin ft² / Living Area: 3052 ft²
Below Ground Living: N/A
Bathrooms: 4
Above Ground Living: 3052ft²
-
Basement Details: Daylight/Lookout Windows, Drain Tiled, Drainage System, Egress Window(s), Concrete, Unfinished,
Appliances Included:
-
- Refrigerator
- Microwave
- Exhaust Fan
- Dishwasher
- Disposal
- Cooktop
- Wall Oven
- Air-To-Air Exchanger
- Gas Water Heater
- Double Oven
- ENERGY STAR Qualified Appliances
- Stainless Steel Appliances
EXTERIOR
Air Conditioning: Central Air
Garage Spaces: 3
Construction Materials: N/A
Foundation Size: 1433ft²
Unit Amenities:
-
Heating System:
-
- Forced Air
ROOMS
| Main | Size | ft² |
|---|---|---|
| Living Room | 18x18 | 324 ft² |
| Dining Room | 11x16 | 121 ft² |
| Office | 10x12 | 100 ft² |
| Kitchen | 10x16 | 100 ft² |
| Sun Room | 11x13 | 121 ft² |
| Informal Dining Room | 12x12 | 144 ft² |
| Upper | Size | ft² |
|---|---|---|
| Loft | 10x12 | 100 ft² |
| Bedroom 1 | 11x13 | 121 ft² |
| Bedroom 2 | 11x14 | 121 ft² |
| Bedroom 3 | 11x14 | 121 ft² |
| Bedroom 4 | 14x18 | 196 ft² |
LOT
Acres: N/A
Lot Size Dim.: 90x130
Longitude: 45.009
Latitude: -92.8731
Zoning: Residential-Single Family
FINANCIAL & TAXES
Tax year: 2024
Tax annual amount: $662
MISCELLANEOUS
Fuel System: N/A
Sewer System: City Sewer/Connected
Water System: City Water/Connected
ADITIONAL INFORMATION
MLS#: NST7660546
Listing Brokerage: Keller Williams Premier Realty South Suburban

ID: 3446043
Published: October 10, 2024
Last Update: October 10, 2024
Views: 49
















































