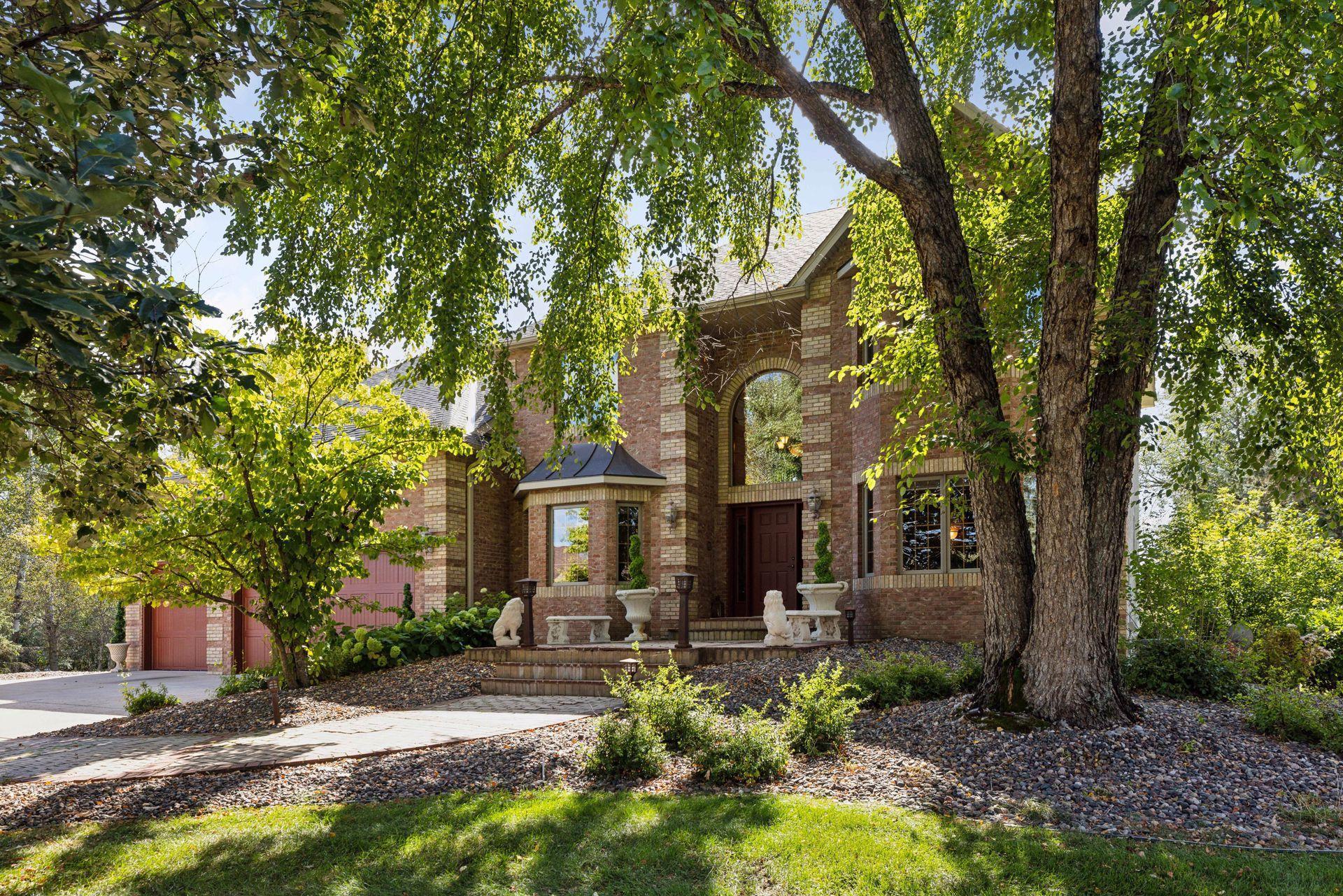11504 AUSTIN COURT
11504 Austin Court, Blaine, 55449, MN
-
Price: $999,000
-
Status type: For Sale
-
City: Blaine
-
Neighborhood: North Oaks Ponds East 2nd
Bedrooms: 5
Property Size :5072
-
Listing Agent: NST16444,NST49987
-
Property type : Single Family Residence
-
Zip code: 55449
-
Street: 11504 Austin Court
-
Street: 11504 Austin Court
Bathrooms: 5
Year: 1995
Listing Brokerage: Edina Realty, Inc.
FEATURES
- Refrigerator
- Washer
- Dryer
- Microwave
- Dishwasher
- Water Softener Owned
- Disposal
- Cooktop
- Wall Oven
- Air-To-Air Exchanger
- Water Filtration System
- Gas Water Heater
- Double Oven
DETAILS
This meticulously maintained home is ready to be your dream residence! Situated on a private cul-de-sac, the property spans nearly 4.7 acres, featuring a beautifully landscaped yard & natural woodlands. The stately brick exterior complements the exceptional architecture & quality finishes inside. The open floor plan is ideal for entertaining, highlighted by a grand two-story Foyer that connects the formal Living & Dining Rms, leading to the impressive Great Rm w/ 18-ft floor-to-ceiling windows. The gourmet Kitchen, equipped w/ a center island, opens to a Sunroom, while a convenient Office & Laundry Rm complete the main level. Upstairs, you’ll find 3 Bedrms, all with en-suite Baths; including a spacious Owner’s Suite w/ a sitting area, walk-in closet & spa-like Bath. The walkout lower level features a Family Rm, Recreation space, a Sauna & 2 Bedrms & Bath. Enjoy fantastic outdoor spaces w/ a patio, 2 decks, gazebo & a pirate ship playground - truly the ultimate in luxury and comfort!
INTERIOR
Bedrooms: 5
Fin ft² / Living Area: 5072 ft²
Below Ground Living: 1460ft²
Bathrooms: 5
Above Ground Living: 3612ft²
-
Basement Details: Daylight/Lookout Windows, Drain Tiled, Finished, Full, Storage Space, Sump Pump, Walkout,
Appliances Included:
-
- Refrigerator
- Washer
- Dryer
- Microwave
- Dishwasher
- Water Softener Owned
- Disposal
- Cooktop
- Wall Oven
- Air-To-Air Exchanger
- Water Filtration System
- Gas Water Heater
- Double Oven
EXTERIOR
Air Conditioning: Central Air
Garage Spaces: 3
Construction Materials: N/A
Foundation Size: 1806ft²
Unit Amenities:
-
- Patio
- Deck
- Porch
- Hardwood Floors
- Sun Room
- Ceiling Fan(s)
- In-Ground Sprinkler
- Exercise Room
- Kitchen Center Island
- Intercom System
- Security Lights
- Primary Bedroom Walk-In Closet
Heating System:
-
- Forced Air
ROOMS
| Main | Size | ft² |
|---|---|---|
| Great Room | 21x16 | 441 ft² |
| Dining Room | 15x12 | 225 ft² |
| Informal Dining Room | 14x10 | 196 ft² |
| Kitchen | 17x14 | 289 ft² |
| Living Room | 17x14 | 289 ft² |
| Office | 13x12 | 169 ft² |
| Sun Room | 15x11 | 225 ft² |
| Upper | Size | ft² |
|---|---|---|
| Bedroom 1 | 37x14 | 1369 ft² |
| Bedroom 2 | 13x12 | 169 ft² |
| Bedroom 3 | 16x15 | 256 ft² |
| Lower | Size | ft² |
|---|---|---|
| Bedroom 4 | 14x10 | 196 ft² |
| Bedroom 5 | 17x12 | 289 ft² |
| Family Room | 21x15 | 441 ft² |
| Recreation Room | 23x15 | 529 ft² |
LOT
Acres: N/A
Lot Size Dim.: Irregular
Longitude: 45.1782
Latitude: -93.1694
Zoning: Residential-Single Family
FINANCIAL & TAXES
Tax year: 2024
Tax annual amount: $10,030
MISCELLANEOUS
Fuel System: N/A
Sewer System: Mound Septic,Private Sewer
Water System: Private,Well
ADITIONAL INFORMATION
MLS#: NST7652117
Listing Brokerage: Edina Realty, Inc.

ID: 3543460
Published: September 25, 2024
Last Update: September 25, 2024
Views: 6






