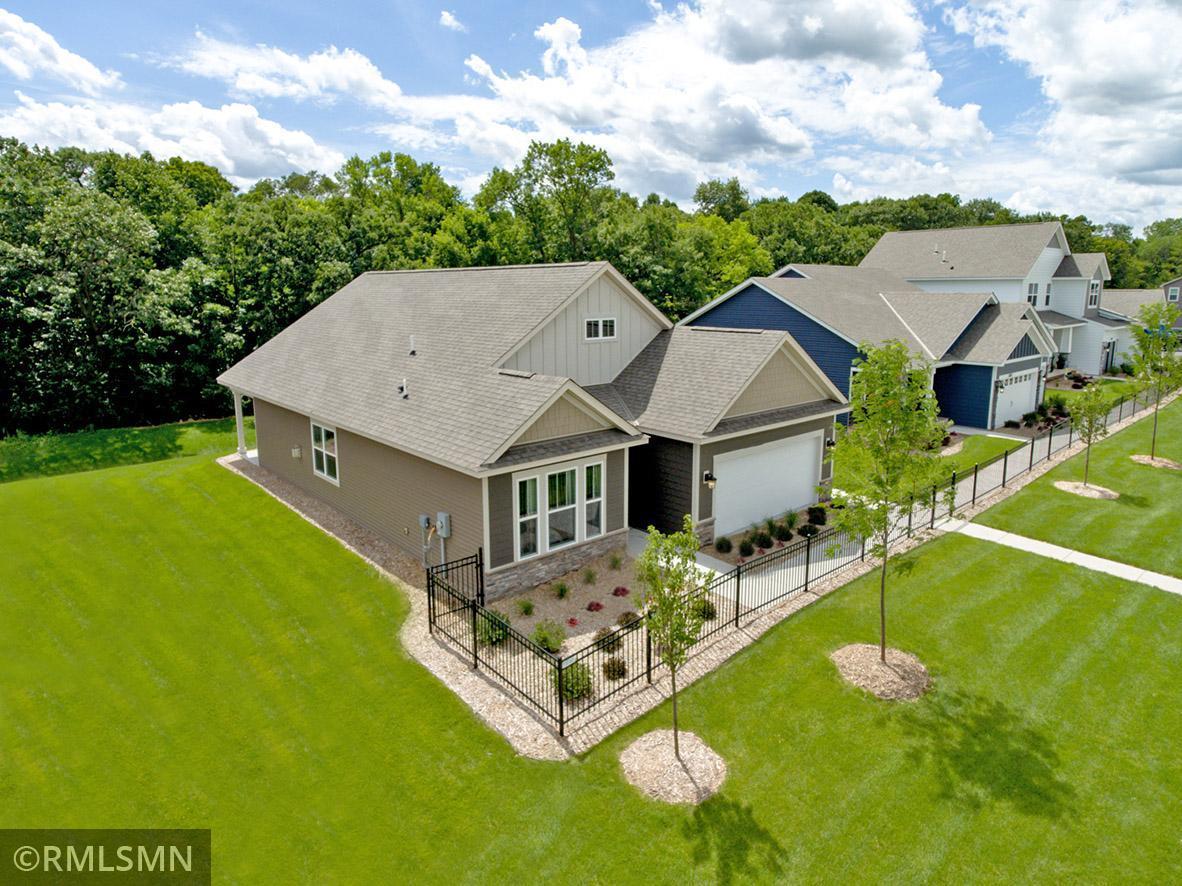11509 PINERIDGE WAY
11509 Pineridge Way, Dayton, 55327, MN
-
Price: $450,000
-
Status type: For Sale
-
City: Dayton
-
Neighborhood: The Enclave at Hayden Hills
Bedrooms: 2
Property Size :1749
-
Listing Agent: NST15454,NST227939
-
Property type : Single Family Residence
-
Zip code: 55327
-
Street: 11509 Pineridge Way
-
Street: 11509 Pineridge Way
Bathrooms: 2
Year: 2019
Listing Brokerage: D.R. Horton, Inc.
FEATURES
- Refrigerator
- Microwave
- Exhaust Fan
- Dishwasher
- Disposal
- Cooktop
- Wall Oven
- Humidifier
- Air-To-Air Exchanger
DETAILS
Ask how you can take advantage of an interest rate as low as 2.99% for a LIMITED time AND contributions towards closing costs when using Seller’s preferred lender and title companies!! 2 bed/2 bath plus an office/flex room! You're going to LOVE the covered patio off the dining room and overlooking your backyard and view of mature trees! Everything you need and nothing you don't, all on one gorgeous level. Loaded in and out, this home offers all of the luxuries of new construction, without the wait!
INTERIOR
Bedrooms: 2
Fin ft² / Living Area: 1749 ft²
Below Ground Living: N/A
Bathrooms: 2
Above Ground Living: 1749ft²
-
Basement Details: Slab,
Appliances Included:
-
- Refrigerator
- Microwave
- Exhaust Fan
- Dishwasher
- Disposal
- Cooktop
- Wall Oven
- Humidifier
- Air-To-Air Exchanger
EXTERIOR
Air Conditioning: Central Air
Garage Spaces: 2
Construction Materials: N/A
Foundation Size: 1749ft²
Unit Amenities:
-
- Patio
- Washer/Dryer Hookup
- In-Ground Sprinkler
- Main Floor Master Bedroom
- Kitchen Center Island
- Master Bedroom Walk-In Closet
Heating System:
-
- Forced Air
ROOMS
| Main | Size | ft² |
|---|---|---|
| Dining Room | 12x11 | 144 ft² |
| Family Room | 16x14 | 256 ft² |
| Kitchen | 14x11 | 196 ft² |
| Bedroom 1 | 15x13 | 225 ft² |
| Bedroom 2 | 11x13 | 121 ft² |
| Flex Room | 12x10 | 144 ft² |
| Laundry | 10x7 | 100 ft² |
LOT
Acres: N/A
Lot Size Dim.: 65x175x65x166
Longitude: 45.1926
Latitude: -93.4286
Zoning: Residential-Single Family
FINANCIAL & TAXES
Tax year: 2020
Tax annual amount: $2,746
MISCELLANEOUS
Fuel System: N/A
Sewer System: City Sewer/Connected
Water System: City Water/Connected
ADITIONAL INFORMATION
MLS#: NST6229281
Listing Brokerage: D.R. Horton, Inc.

ID: 936432
Published: July 01, 2022
Last Update: July 01, 2022
Views: 95






