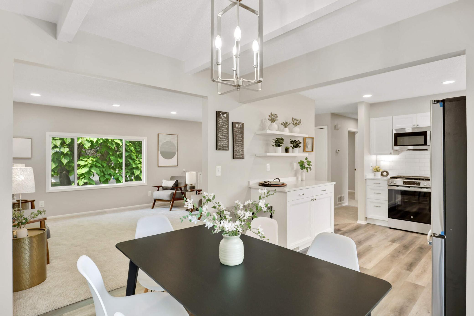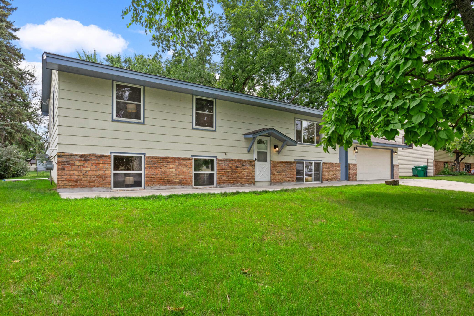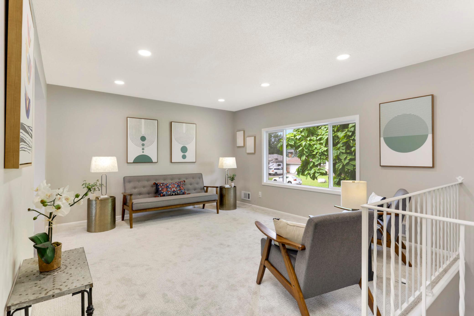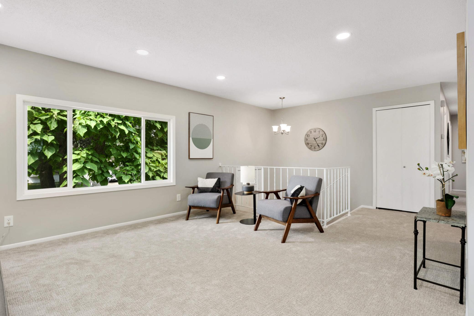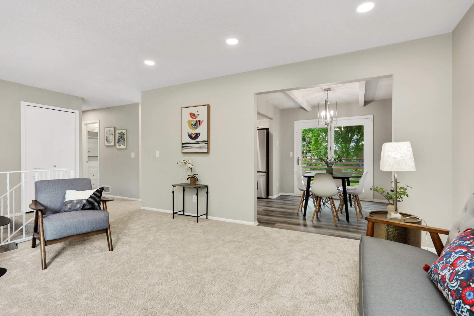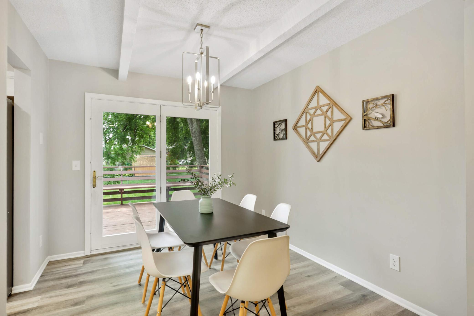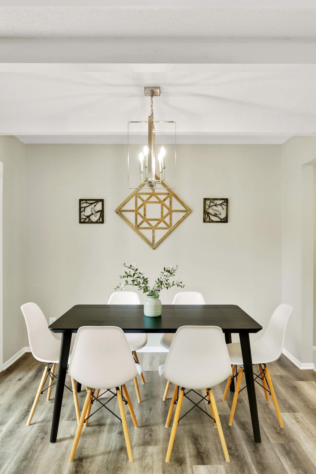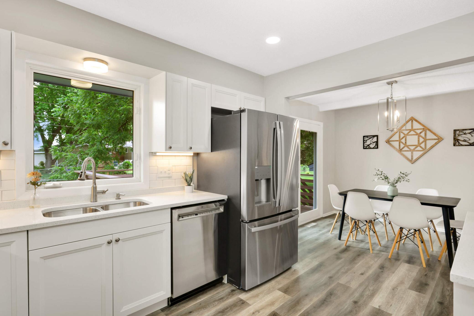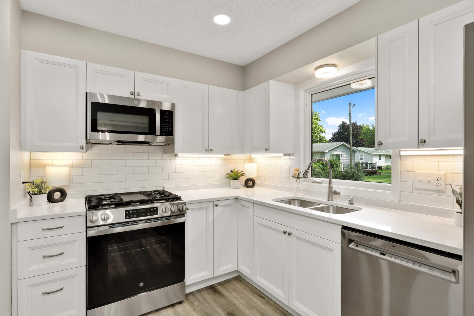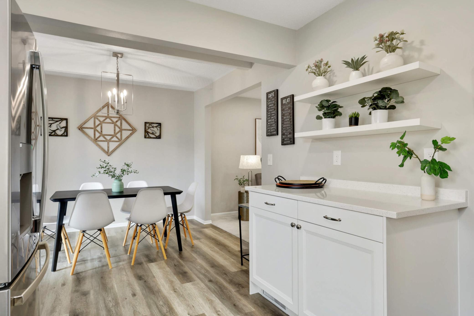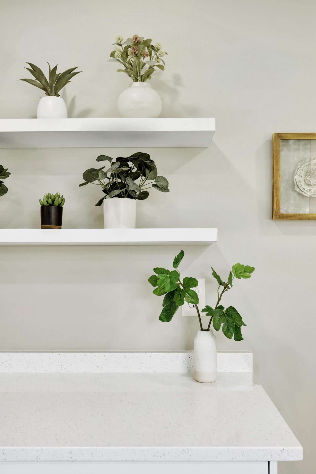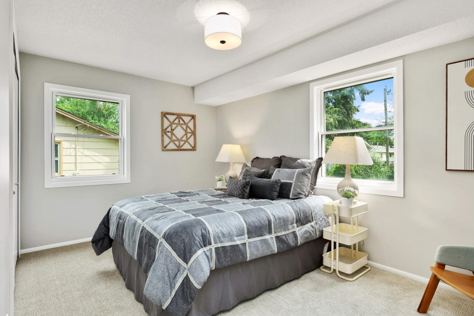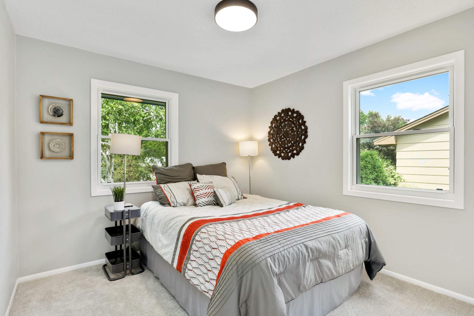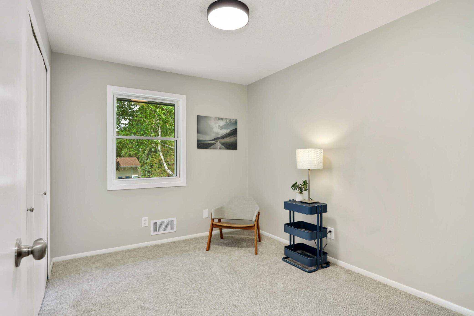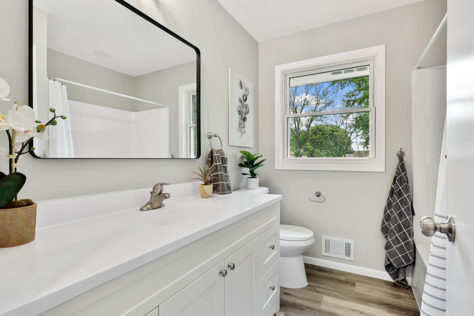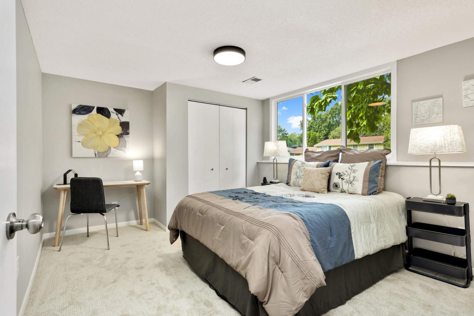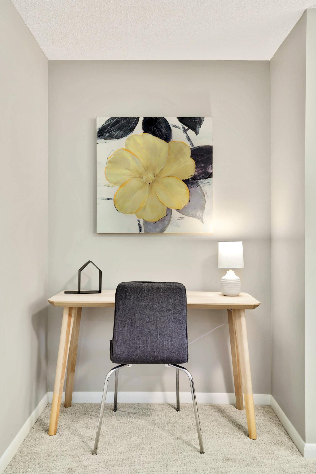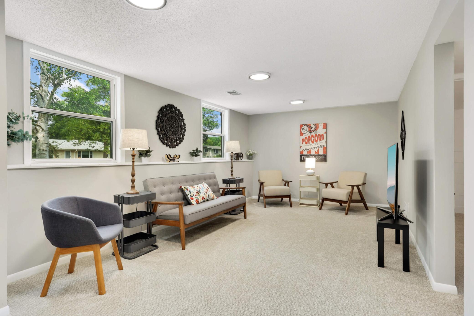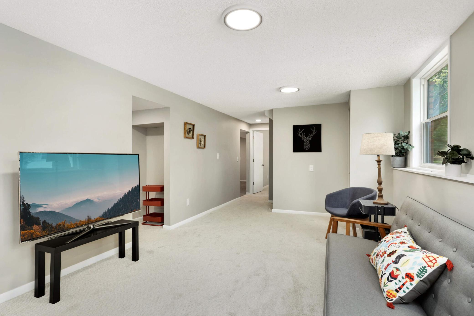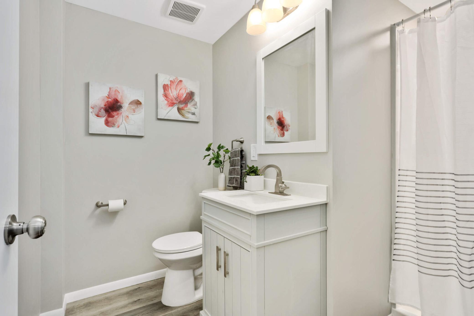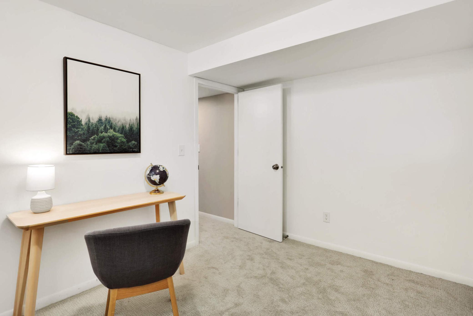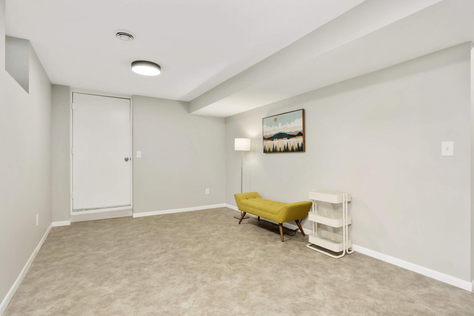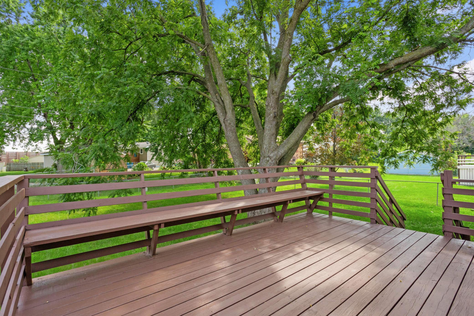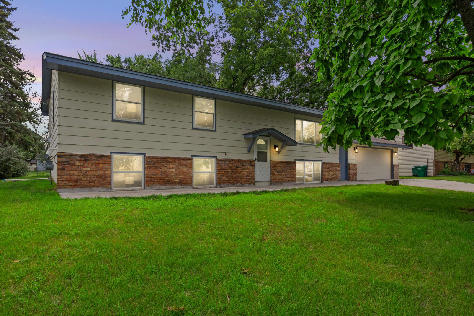11511 97TH PLACE
11511 97th Place, Maple Grove, 55369, MN
-
Price: $400,000
-
Status type: For Sale
-
City: Maple Grove
-
Neighborhood: Elm Creek Park Estates 3rd Add
Bedrooms: 4
Property Size :2049
-
Listing Agent: NST26146,NST69935
-
Property type : Single Family Residence
-
Zip code: 55369
-
Street: 11511 97th Place
-
Street: 11511 97th Place
Bathrooms: 2
Year: 1975
Listing Brokerage: Exp Realty, LLC.
FEATURES
- Range
- Refrigerator
- Washer
- Dryer
- Microwave
- Dishwasher
- Stainless Steel Appliances
DETAILS
POTENTIAL MULTI-GENERATIONAL HOME! Step into this beautiful, fully renovated home. The stunning kitchen features white cabinets, soft-close cabinets and drawers throughout, solid surface countertops, and a stylish backsplash. Sleek stainless steel appliances and the modern touch of floating wall shelves above the buffet counter - perfect for entertaining or everyday prep. The entire home is bright and welcoming, offering a refreshing ambiance. The spacious lower level boasts a large family room, ideal for gatherings and relaxation, a generous-sized 4th bedroom, a convenient office space, & separate entrance through the garage. The grand mudroom is perfect for keeping everything organized, and the 3/4 bathroom adds a practical touch to this versatile lower level. Located close to Elm Creek Park Reserve, you'll enjoy easy access to biking and hiking trails, making it perfect for outdoor enthusiasts. With convenient freeway access and nearby shopping, this move-in-ready home offers both charm and convenience.
INTERIOR
Bedrooms: 4
Fin ft² / Living Area: 2049 ft²
Below Ground Living: 993ft²
Bathrooms: 2
Above Ground Living: 1056ft²
-
Basement Details: Daylight/Lookout Windows, Drain Tiled, Finished, Full,
Appliances Included:
-
- Range
- Refrigerator
- Washer
- Dryer
- Microwave
- Dishwasher
- Stainless Steel Appliances
EXTERIOR
Air Conditioning: Central Air
Garage Spaces: 2
Construction Materials: N/A
Foundation Size: 1056ft²
Unit Amenities:
-
- Kitchen Window
- Deck
- Washer/Dryer Hookup
- Main Floor Primary Bedroom
Heating System:
-
- Forced Air
ROOMS
| Upper | Size | ft² |
|---|---|---|
| Living Room | 14x13 | 196 ft² |
| Dining Room | 10x10 | 100 ft² |
| Kitchen | 11x10 | 121 ft² |
| Bedroom 1 | 14x9 | 196 ft² |
| Bedroom 2 | 11x10 | 121 ft² |
| Bedroom 3 | 11x9 | 121 ft² |
| Lower | Size | ft² |
|---|---|---|
| Family Room | 21x11 | 441 ft² |
| Bedroom 4 | 13x11 | 169 ft² |
| Office | 10x8 | 100 ft² |
| Mud Room | 18x10 | 324 ft² |
| Main | Size | ft² |
|---|---|---|
| Deck | 16x12 | 256 ft² |
LOT
Acres: N/A
Lot Size Dim.: 90 x 130
Longitude: 45.1318
Latitude: -93.4272
Zoning: Residential-Single Family
FINANCIAL & TAXES
Tax year: 2024
Tax annual amount: $3,931
MISCELLANEOUS
Fuel System: N/A
Sewer System: City Sewer/Connected
Water System: City Water/Connected
ADITIONAL INFORMATION
MLS#: NST7639518
Listing Brokerage: Exp Realty, LLC.

ID: 3439161
Published: August 23, 2024
Last Update: August 23, 2024
Views: 17


