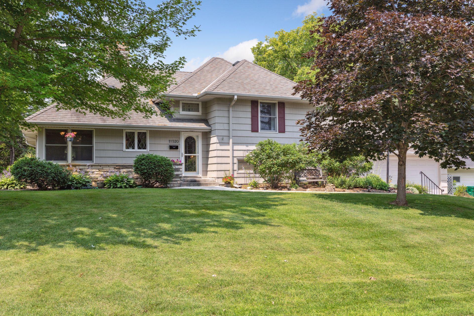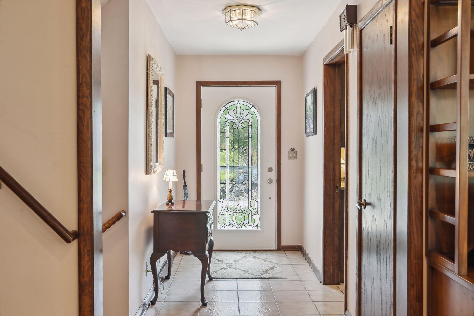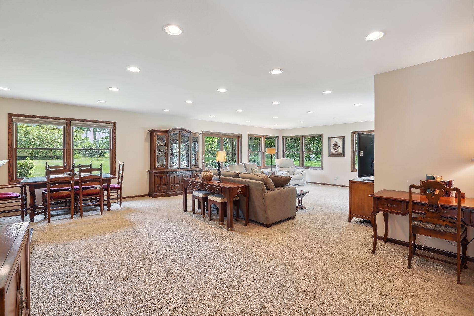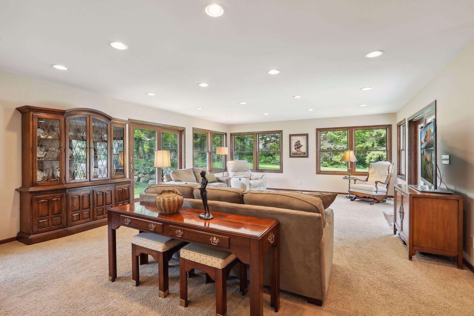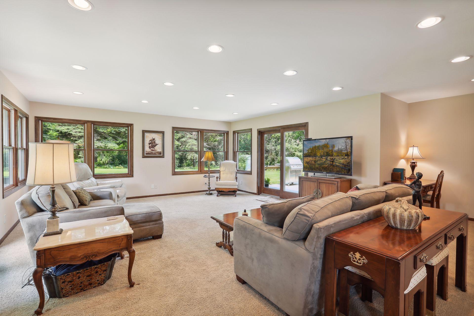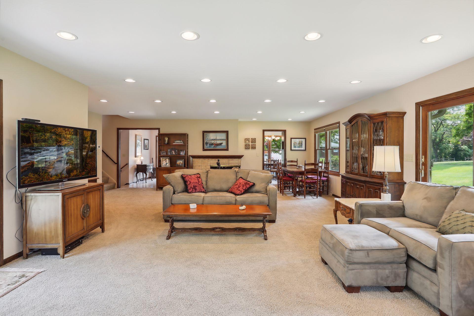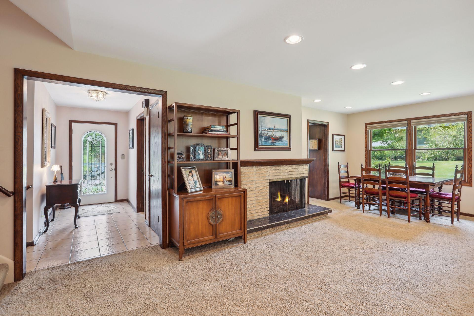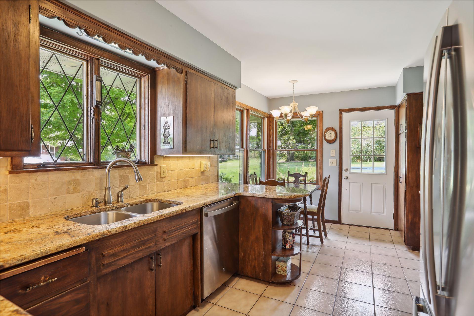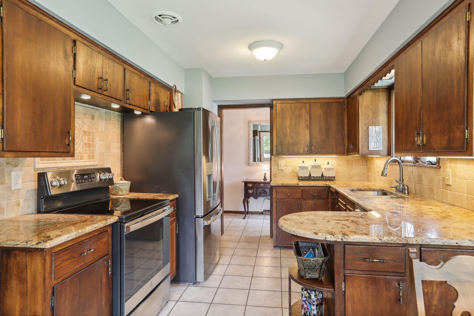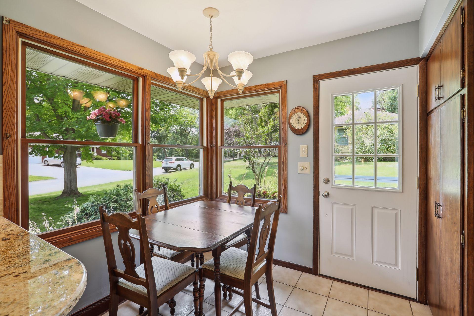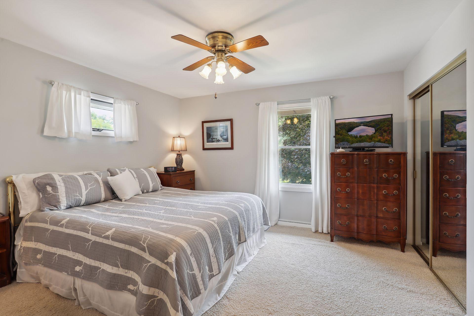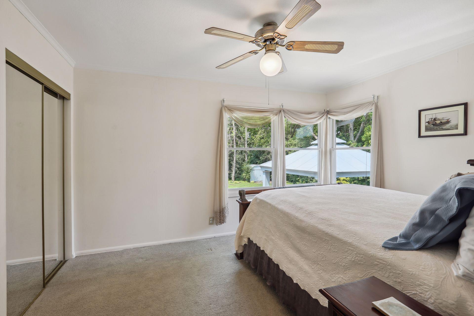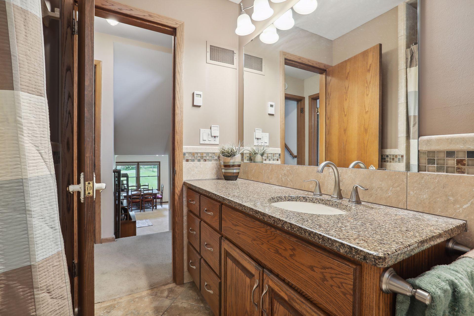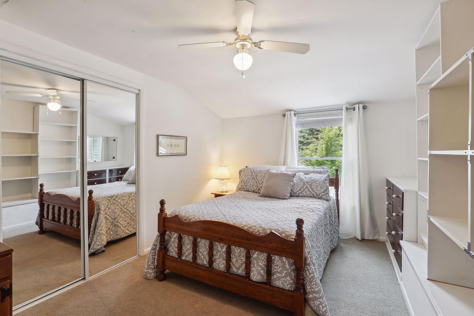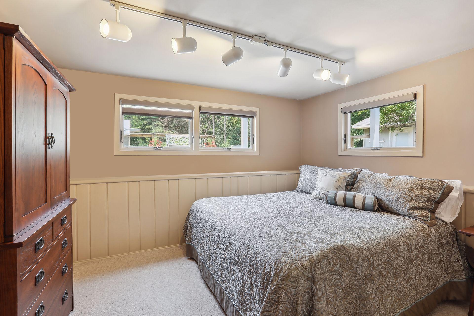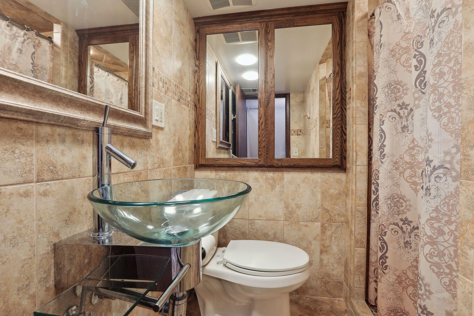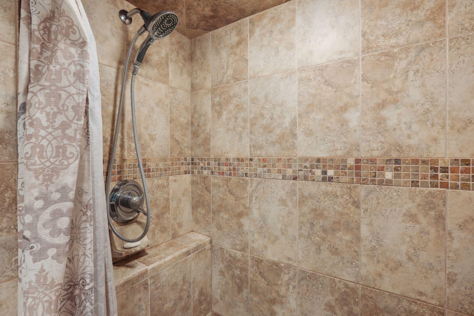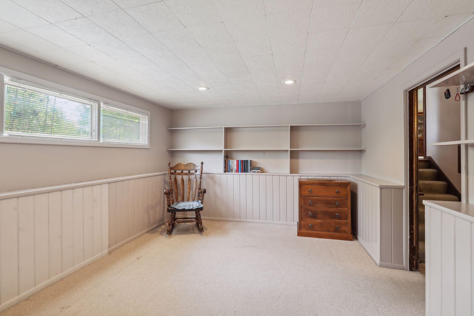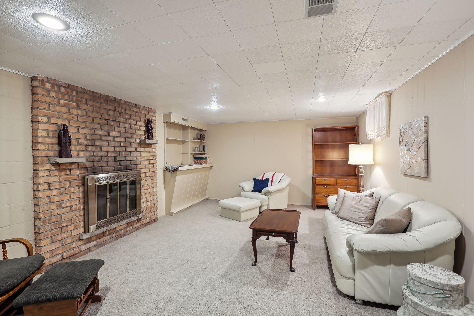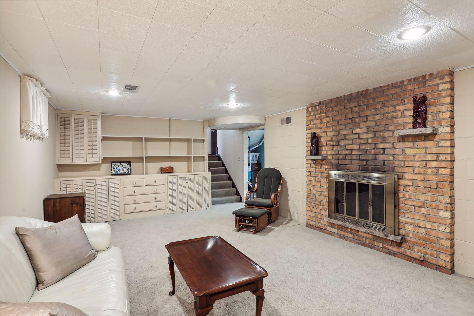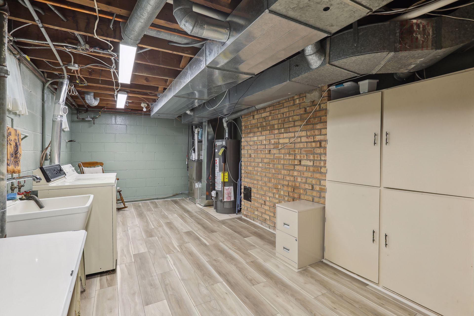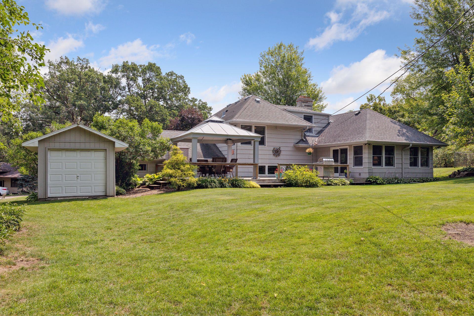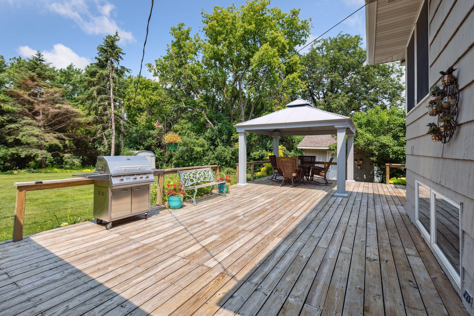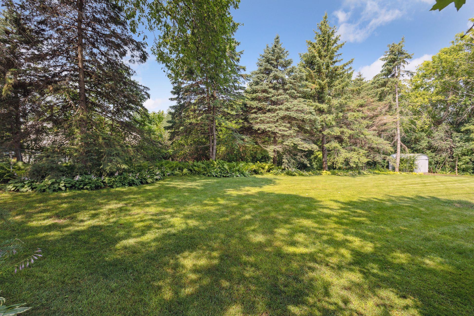11520 OAKVALE ROAD
11520 Oakvale Road, Minnetonka, 55305, MN
-
Price: $474,900
-
Status type: For Sale
-
City: Minnetonka
-
Neighborhood: Oakvale Add
Bedrooms: 4
Property Size :2512
-
Listing Agent: NST16633,NST58899
-
Property type : Single Family Residence
-
Zip code: 55305
-
Street: 11520 Oakvale Road
-
Street: 11520 Oakvale Road
Bathrooms: 2
Year: 1954
Listing Brokerage: Coldwell Banker Burnet
FEATURES
- Range
- Refrigerator
- Washer
- Microwave
- Dishwasher
- Water Softener Owned
- Disposal
- Gas Water Heater
- Stainless Steel Appliances
DETAILS
Welcome to this stunning home with a large family room addition, huge deck with a pergola that over looks a large, level back yard! Great spaces for entertaining. Oversized garage with new concrete sidewalk and driveway. There are many updates throughout: outside of home painted 2023, HVAC systems replaced in 2020, stainless kitchen appliances, Anderson windows in 2010; new granite in kitchen and bathrooms; near parks and trails and in the Hopkins school District!
INTERIOR
Bedrooms: 4
Fin ft² / Living Area: 2512 ft²
Below Ground Living: 298ft²
Bathrooms: 2
Above Ground Living: 2214ft²
-
Basement Details: Block, Egress Window(s), Finished,
Appliances Included:
-
- Range
- Refrigerator
- Washer
- Microwave
- Dishwasher
- Water Softener Owned
- Disposal
- Gas Water Heater
- Stainless Steel Appliances
EXTERIOR
Air Conditioning: Central Air
Garage Spaces: 2
Construction Materials: N/A
Foundation Size: 985ft²
Unit Amenities:
-
- Kitchen Window
- Deck
- Porch
- Natural Woodwork
- Ceiling Fan(s)
- Washer/Dryer Hookup
- Walk-Up Attic
Heating System:
-
- Forced Air
ROOMS
| Main | Size | ft² |
|---|---|---|
| Living Room | 32x23 | 1024 ft² |
| Kitchen | 11x10 | 121 ft² |
| Informal Dining Room | 10x7 | 100 ft² |
| Upper | Size | ft² |
|---|---|---|
| Bedroom 1 | 13x12 | 169 ft² |
| Bedroom 2 | 13x10 | 169 ft² |
| Third | Size | ft² |
|---|---|---|
| Bedroom 3 | 14x10 | 196 ft² |
| Lower | Size | ft² |
|---|---|---|
| Bedroom 4 | 12x10 | 144 ft² |
| Bonus Room | 15x12 | 225 ft² |
| Family Room | 22x13 | 484 ft² |
| Storage | 26x15 | 676 ft² |
LOT
Acres: N/A
Lot Size Dim.: 120x158x120x155
Longitude: 44.9359
Latitude: -93.4259
Zoning: Residential-Single Family
FINANCIAL & TAXES
Tax year: 2022
Tax annual amount: $5,039
MISCELLANEOUS
Fuel System: N/A
Sewer System: City Sewer/Connected
Water System: City Water/Connected,Well
ADITIONAL INFORMATION
MLS#: NST7250633
Listing Brokerage: Coldwell Banker Burnet

ID: 2134834
Published: December 31, 1969
Last Update: July 22, 2023
Views: 73


