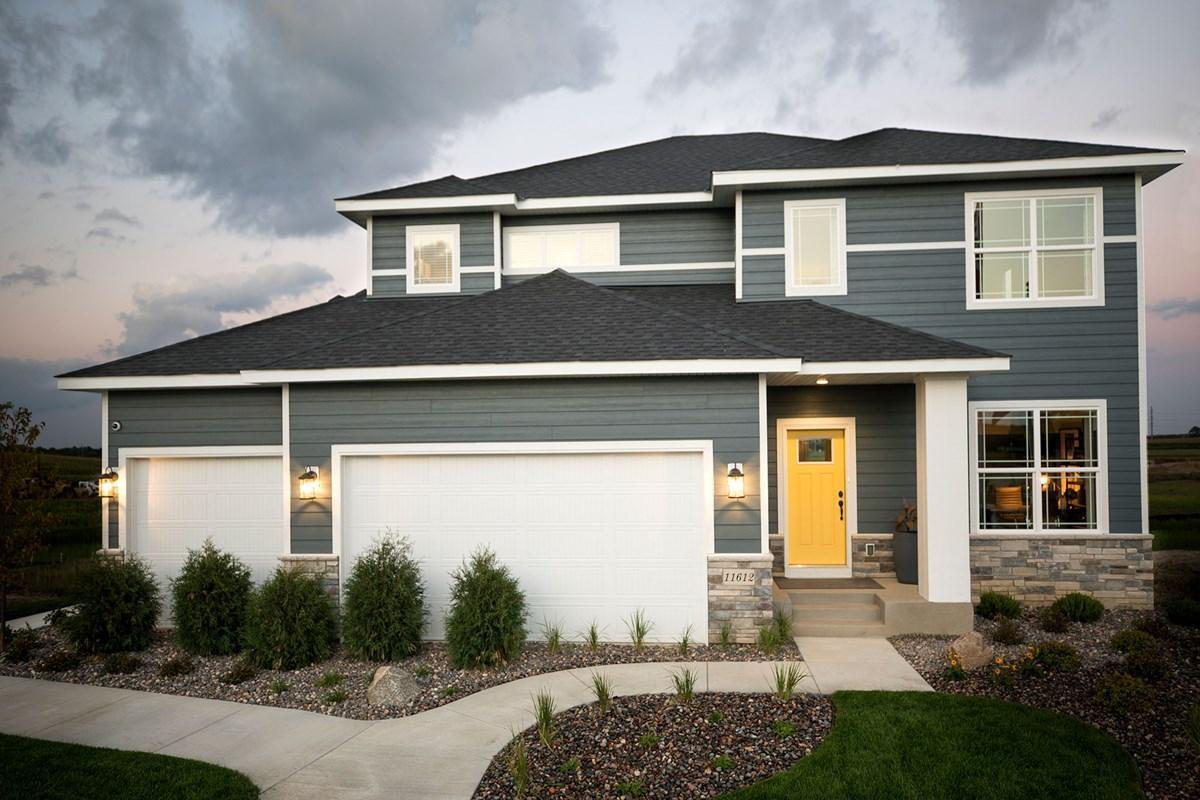11525 POLARIS LANE
11525 Polaris Lane, Dayton, 55369, MN
-
Price: $685,000
-
Status type: For Sale
-
City: Dayton
-
Neighborhood: Brayburn Trails
Bedrooms: 4
Property Size :3480
-
Listing Agent: NST21714,NST508976
-
Property type : Single Family Residence
-
Zip code: 55369
-
Street: 11525 Polaris Lane
-
Street: 11525 Polaris Lane
Bathrooms: 4
Year: 2024
Listing Brokerage: Weekley Homes, LLC
FEATURES
- Washer
- Dryer
- Microwave
- Exhaust Fan
- Dishwasher
- Disposal
- Cooktop
- Wall Oven
- Humidifier
- Air-To-Air Exchanger
DETAILS
This home qualifies for our current promotion of 3% off the price! Welcome to the beautiful neighborhood of Brayburn Trails with a neighborhood park, 4 miles of trails and nature views with ponds, wetlands and trees. So close to Maple Grove yet peaceful farmland nearby. Come and visit our gorgeous Ontario plan and learn about all Brayburn Trails has to offer. The Ontario has an open feel with large windows throughout and 9' ceilings on the main level. The gourmet kitchen with an extra large island is perfect for entertaining. Work from home? There is a main floor study with large windows. The owners suite has a luxurious bathroom with a large closet with even more windows! Laundry is conveniently upstairs. A retreat room upstairs allows for another community living space. This WALKOUT basement is fully finished with tons of windows, game room, a 4th bedroom, and full bathroom. There is even a large room for storage. Call to set up an appointment!
INTERIOR
Bedrooms: 4
Fin ft² / Living Area: 3480 ft²
Below Ground Living: 868ft²
Bathrooms: 4
Above Ground Living: 2612ft²
-
Basement Details: Walkout,
Appliances Included:
-
- Washer
- Dryer
- Microwave
- Exhaust Fan
- Dishwasher
- Disposal
- Cooktop
- Wall Oven
- Humidifier
- Air-To-Air Exchanger
EXTERIOR
Air Conditioning: Central Air
Garage Spaces: 3
Construction Materials: N/A
Foundation Size: 1758ft²
Unit Amenities:
-
- Walk-In Closet
- Washer/Dryer Hookup
- In-Ground Sprinkler
- Kitchen Center Island
- Primary Bedroom Walk-In Closet
Heating System:
-
- Forced Air
ROOMS
| Main | Size | ft² |
|---|---|---|
| Living Room | 16 x 14 | 256 ft² |
| Dining Room | 16 x 12 | 256 ft² |
| Kitchen | 16 x 12 | 256 ft² |
| Study | 13 x 12 | 169 ft² |
| Pantry (Walk-In) | 6 x 6 | 36 ft² |
| Lower | Size | ft² |
|---|---|---|
| Family Room | 27 x 16 | 729 ft² |
| Bedroom 4 | 12 x 12 | 144 ft² |
| Upper | Size | ft² |
|---|---|---|
| Bedroom 1 | 16 x 14 | 256 ft² |
| Bedroom 2 | 13 x 12 | 169 ft² |
| Bedroom 3 | 13 x 11 | 169 ft² |
| Loft | 19 x 13 | 361 ft² |
| Laundry | 10 x 6 | 100 ft² |
| Primary Bathroom | 11 x 9 | 121 ft² |
| Walk In Closet | 13 x 8 | 169 ft² |
LOT
Acres: N/A
Lot Size Dim.: 65 x 130 62 x 130
Longitude: 45.1661
Latitude: -93.4794
Zoning: Residential-Single Family
FINANCIAL & TAXES
Tax year: 2024
Tax annual amount: N/A
MISCELLANEOUS
Fuel System: N/A
Sewer System: City Sewer/Connected
Water System: City Water/Connected
ADITIONAL INFORMATION
MLS#: NST7587758
Listing Brokerage: Weekley Homes, LLC

ID: 2911207
Published: May 06, 2024
Last Update: May 06, 2024
Views: 12





















