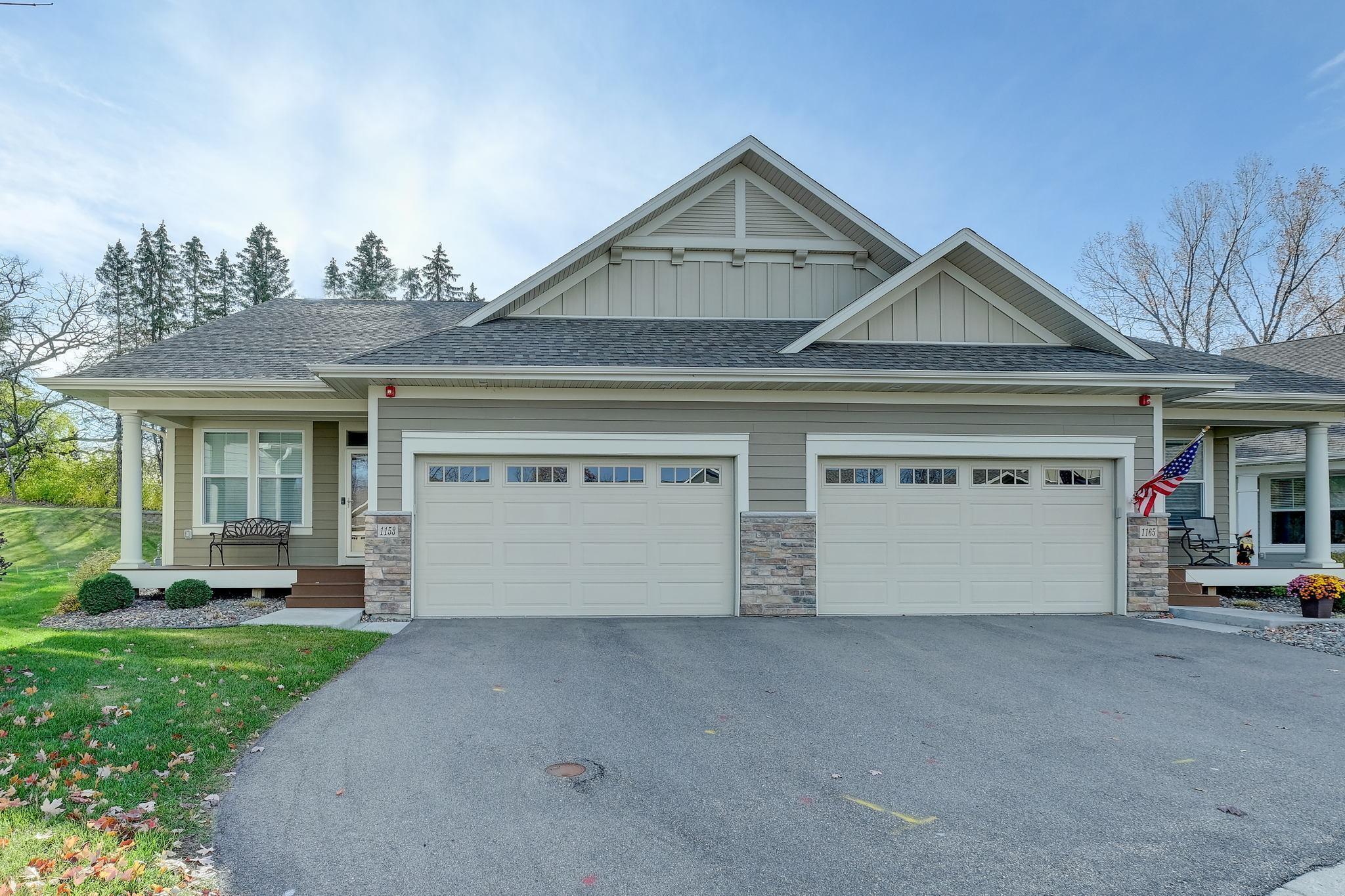1153 PARKVIEW COURT
1153 Parkview Court, Victoria, 55386, MN
-
Price: $610,000
-
Status type: For Sale
-
City: Victoria
-
Neighborhood: Reserve On The Park
Bedrooms: 3
Property Size :2678
-
Listing Agent: NST16633,NST96791
-
Property type : Townhouse Side x Side
-
Zip code: 55386
-
Street: 1153 Parkview Court
-
Street: 1153 Parkview Court
Bathrooms: 3
Year: 2018
Listing Brokerage: Coldwell Banker Burnet
FEATURES
- Range
- Refrigerator
- Microwave
- Dishwasher
- Water Softener Owned
- Disposal
- Humidifier
- Air-To-Air Exchanger
DETAILS
Easy yet exciting lifestyle awaits you with great cul-de-sac location near bike paths, trails, Steiger Lake & Carver Park Reserve! Enjoy main level living & warm, rich hardwood flooring throughout plus unique architectural details of curved archways, built-ins, & beautiful stone front gas fireplace! The gourmet kitchen features high-end cabinetry, stainless steel appliances, large center island & beautiful stone countertops. Spacious primary suite with walk-in shower, double vanity & closet. Front office offers convenience & nice separation from the rest of the main level. Large mudroom & convenient laundry right off the garage. The sunroom offers a perfect spot to relax, enjoy a book & cup of coffee while overlooking the private backyard. Large lower level boasts family room with beverage center, game area & stacked stone gas fireplace to cozy up, plus guest bed/bath, newly finished flex room & storage. Just a short distance from everything charming downtown Victoria has to offer!
INTERIOR
Bedrooms: 3
Fin ft² / Living Area: 2678 ft²
Below Ground Living: 1141ft²
Bathrooms: 3
Above Ground Living: 1537ft²
-
Basement Details: Drain Tiled, Egress Window(s), Finished, Full, Concrete, Sump Pump,
Appliances Included:
-
- Range
- Refrigerator
- Microwave
- Dishwasher
- Water Softener Owned
- Disposal
- Humidifier
- Air-To-Air Exchanger
EXTERIOR
Air Conditioning: Central Air
Garage Spaces: 2
Construction Materials: N/A
Foundation Size: 1537ft²
Unit Amenities:
-
- Patio
- Porch
- Natural Woodwork
- Hardwood Floors
- Sun Room
- Ceiling Fan(s)
- Walk-In Closet
- Washer/Dryer Hookup
- In-Ground Sprinkler
- Indoor Sprinklers
- Skylight
- Main Floor Primary Bedroom
Heating System:
-
- Forced Air
ROOMS
| Main | Size | ft² |
|---|---|---|
| Living Room | 19x14 | 361 ft² |
| Dining Room | 12x16 | 144 ft² |
| Kitchen | 15x11 | 225 ft² |
| Bedroom 1 | 14x14 | 196 ft² |
| Den | 12x10 | 144 ft² |
| Sun Room | 12x10 | 144 ft² |
| Mud Room | 8x8 | 64 ft² |
| Porch | 8x6 | 64 ft² |
| Lower | Size | ft² |
|---|---|---|
| Family Room | 24x18 | 576 ft² |
| Bedroom 2 | 14x14 | 196 ft² |
| Bedroom 3 | 13x12 | 169 ft² |
| Storage | 20x14 | 400 ft² |
| Flex Room | 10x8 | 100 ft² |
LOT
Acres: N/A
Lot Size Dim.: common
Longitude: 44.8673
Latitude: -93.6475
Zoning: Residential-Single Family
FINANCIAL & TAXES
Tax year: 2023
Tax annual amount: $6,042
MISCELLANEOUS
Fuel System: N/A
Sewer System: City Sewer/Connected
Water System: City Water/Connected
ADITIONAL INFORMATION
MLS#: NST7205448
Listing Brokerage: Coldwell Banker Burnet

ID: 1866271
Published: December 31, 1969
Last Update: April 21, 2023
Views: 55









































