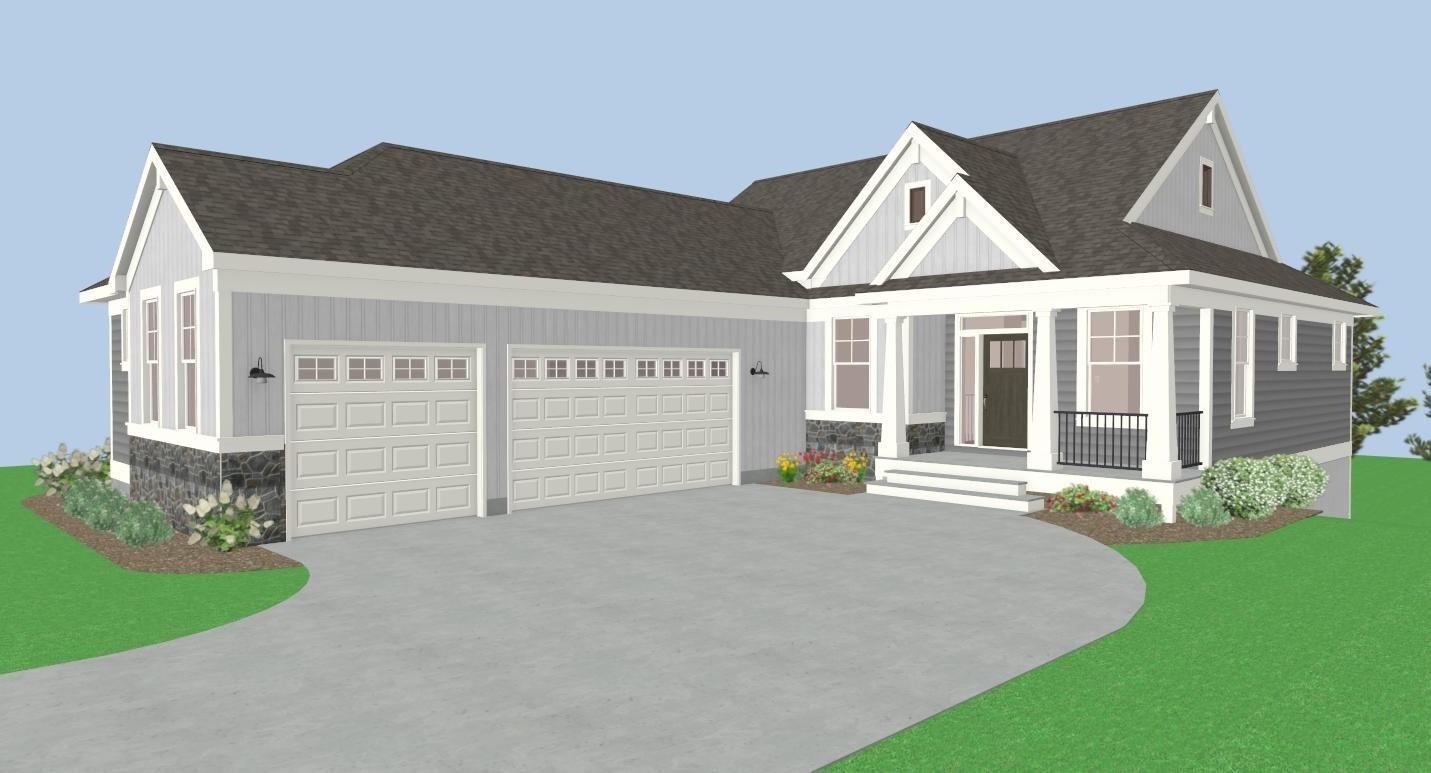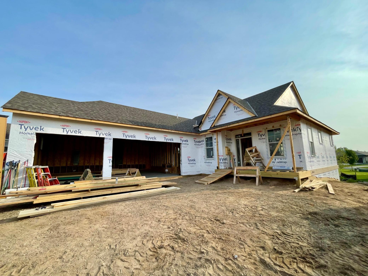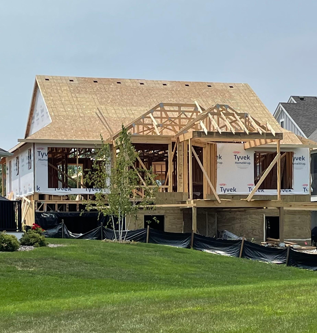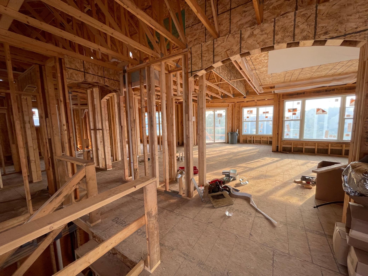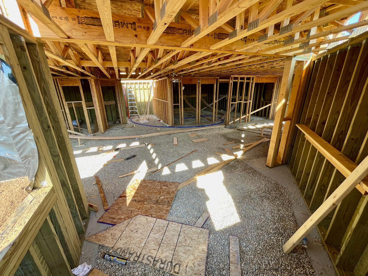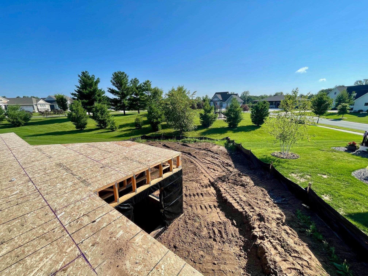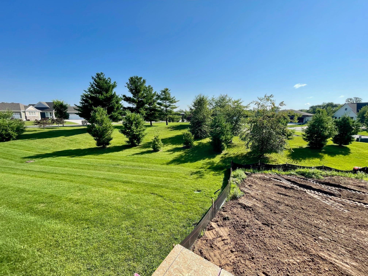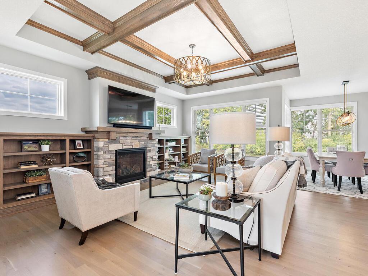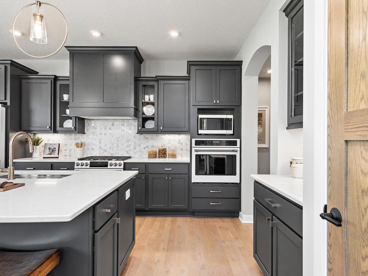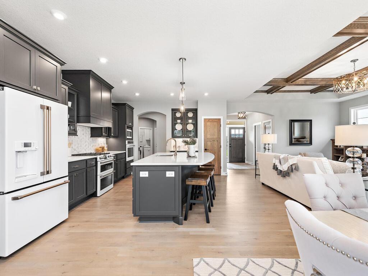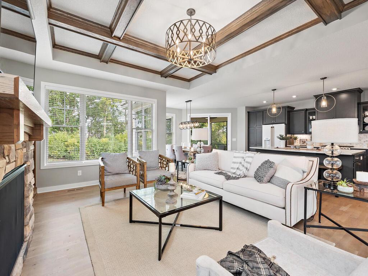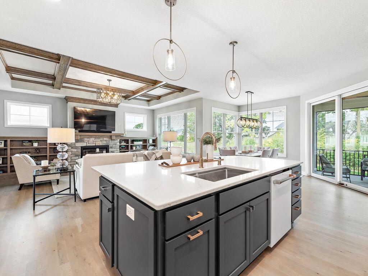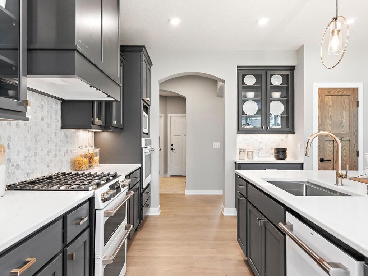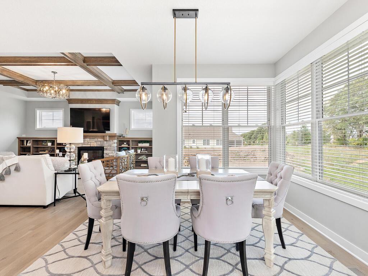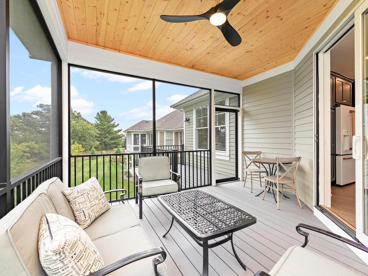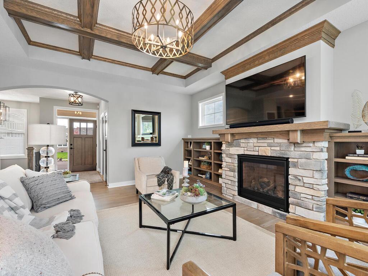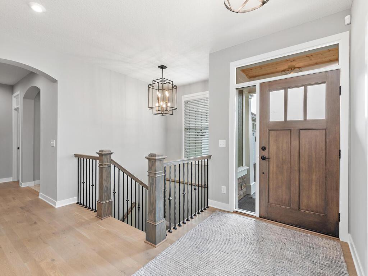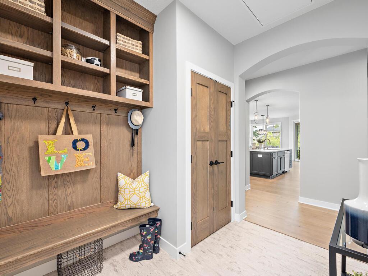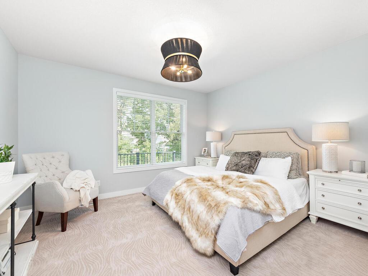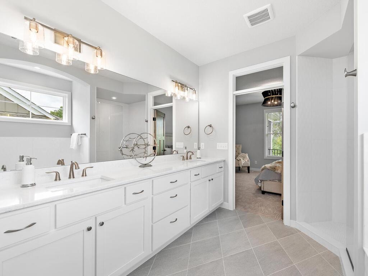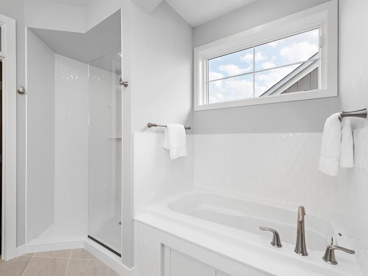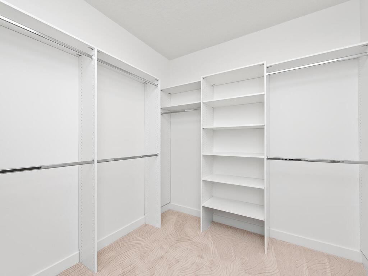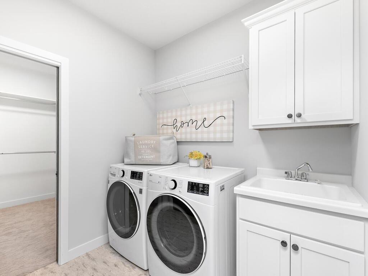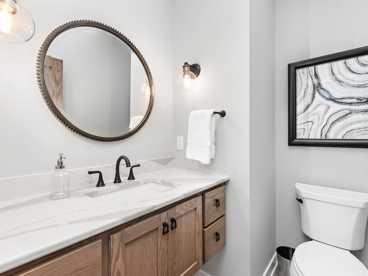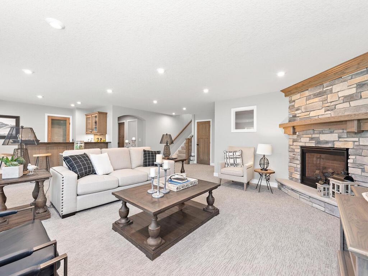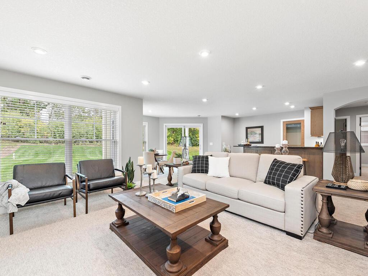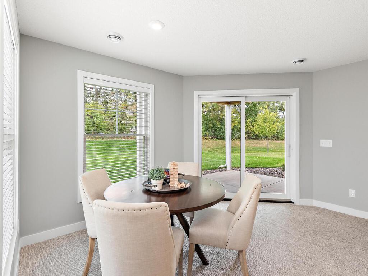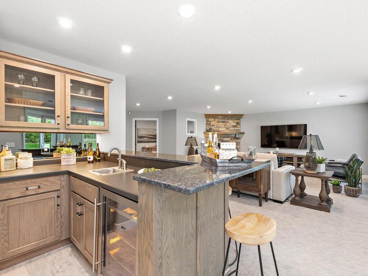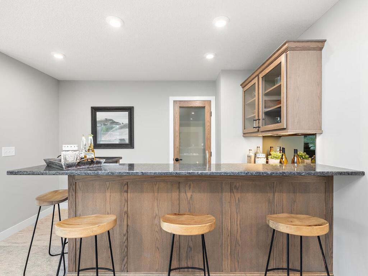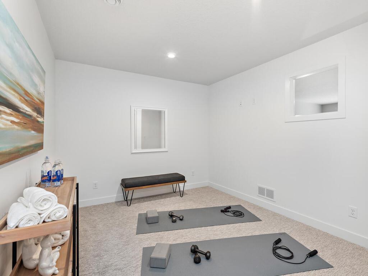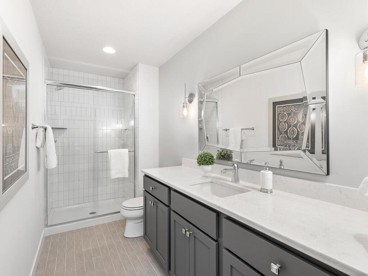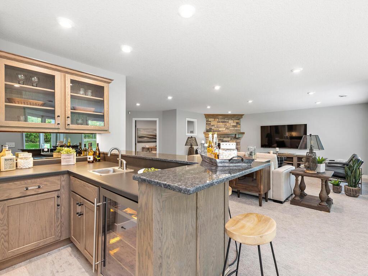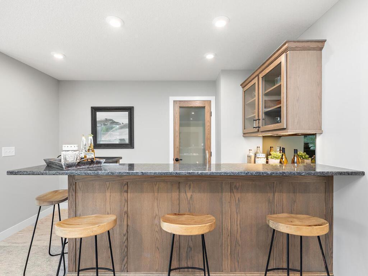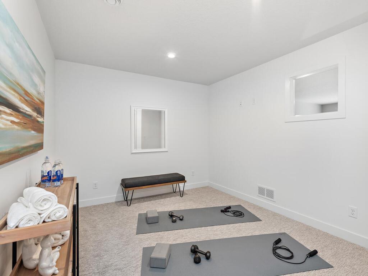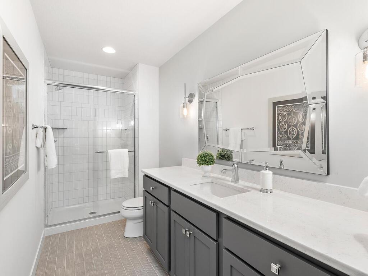11531 ARNIE WAY
11531 Arnie Way, Lake Elmo, 55042, MN
-
Property type : Townhouse Detached
-
Zip code: 55042
-
Street: 11531 Arnie Way
-
Street: 11531 Arnie Way
Bathrooms: 3
Year: 2024
Listing Brokerage: Edina Realty, Inc.
FEATURES
- Range
- Refrigerator
- Washer
- Dryer
- Microwave
- Exhaust Fan
- Dishwasher
- Water Softener Owned
- Disposal
- Cooktop
- Wall Oven
- Humidifier
- Air-To-Air Exchanger
- Gas Water Heater
DETAILS
GRAND CLOSING INCENTIVE on Pratt Homes' last remaining homesite. The Royal Golf Club is now private. The home price includes the initiation fee and 12 months dues for a SOCIAL CLUB membership. This site features 87 feet street frontage for great curb appeal. The Madison model features 3 BR / 3 Bath / 3 car garage. Single level living at its' best. Great room has dramatic box vault ceiling with cross beams and fireplace. Open plan with large kitchen/informal dining, screen porch and office. Owner's suite includes luxury bath and walk-in closet that connects to laundry. Lower level has family room, 2 BR's, 3/4 bath and flex room. Family room features fireplace and wet bar. Association maintained community with pool and fitness center. IMPORTANT--INTERIOR PHOTOS ARE OF A PREVIOUS MODEL AND DEPICT OPTIONAL FEATURES AND FINISHES THAT MAY NOT BE INCLUDED IN THIS HOME. See supplement for floor plan.
INTERIOR
Bedrooms: 3
Fin ft² / Living Area: 2944 ft²
Below Ground Living: 1351ft²
Bathrooms: 3
Above Ground Living: 1593ft²
-
Basement Details: Daylight/Lookout Windows, Drain Tiled, Finished, Sump Pump, Wood,
Appliances Included:
-
- Range
- Refrigerator
- Washer
- Dryer
- Microwave
- Exhaust Fan
- Dishwasher
- Water Softener Owned
- Disposal
- Cooktop
- Wall Oven
- Humidifier
- Air-To-Air Exchanger
- Gas Water Heater
EXTERIOR
Air Conditioning: Central Air
Garage Spaces: 3
Construction Materials: N/A
Foundation Size: 1593ft²
Unit Amenities:
-
- Porch
- Hardwood Floors
- Washer/Dryer Hookup
- In-Ground Sprinkler
- Cable
- Kitchen Center Island
- Wet Bar
- Main Floor Primary Bedroom
- Primary Bedroom Walk-In Closet
Heating System:
-
- Forced Air
ROOMS
| Main | Size | ft² |
|---|---|---|
| Living Room | 19x15 | 361 ft² |
| Dining Room | 14x9 | 196 ft² |
| Kitchen | 18x13 | 324 ft² |
| Bedroom 1 | 14x14 | 196 ft² |
| Office | 10x8 | 100 ft² |
| Screened Porch | 13x13 | 169 ft² |
| Lower | Size | ft² |
|---|---|---|
| Family Room | 18x15 | 324 ft² |
| Bedroom 2 | 12x11 | 144 ft² |
| Bedroom 3 | 12x11 | 144 ft² |
| Flex Room | 13x11 | 169 ft² |
LOT
Acres: N/A
Lot Size Dim.: 87x128x139x39
Longitude: 44.9958
Latitude: -92.8996
Zoning: Residential-Single Family
FINANCIAL & TAXES
Tax year: 2024
Tax annual amount: $2,674
MISCELLANEOUS
Fuel System: N/A
Sewer System: City Sewer/Connected
Water System: City Water/Connected
ADITIONAL INFORMATION
MLS#: NST7622112
Listing Brokerage: Edina Realty, Inc.

ID: 3163419
Published: July 17, 2024
Last Update: July 17, 2024
Views: 53


