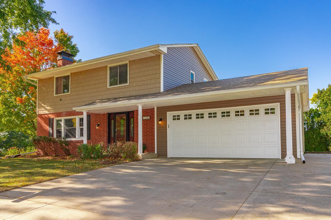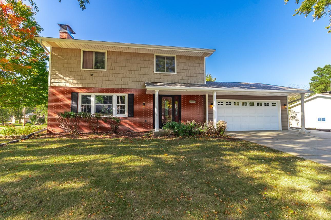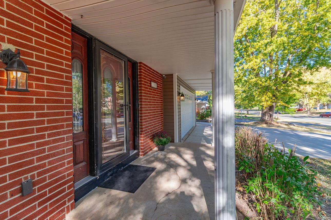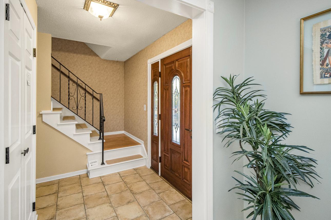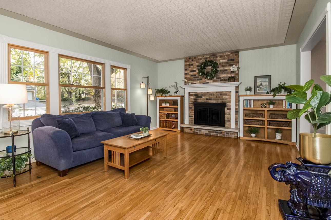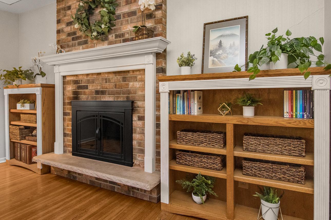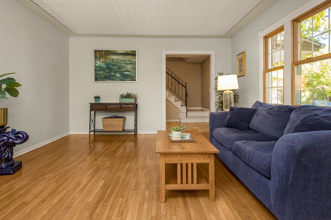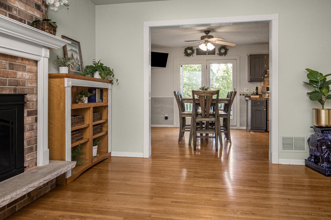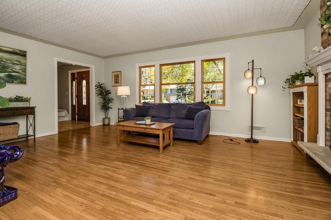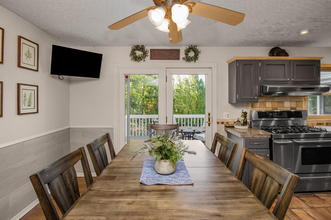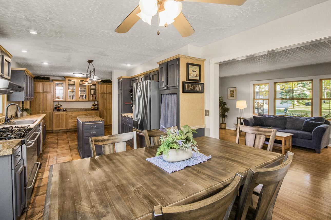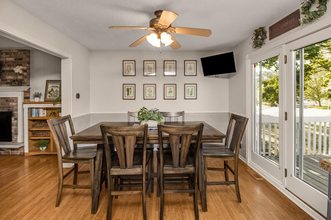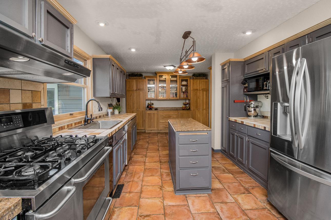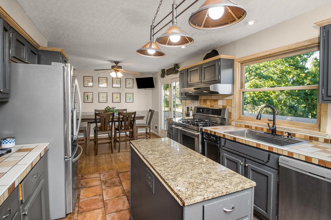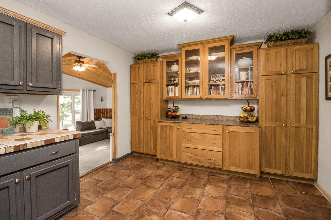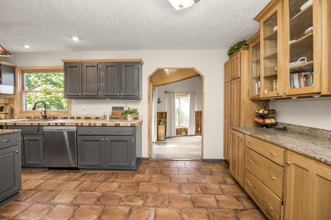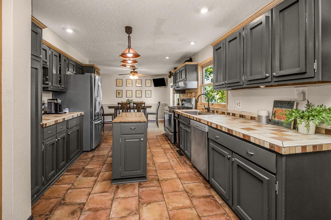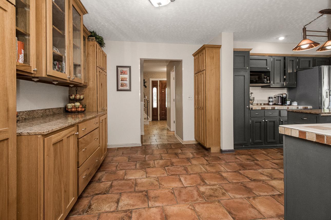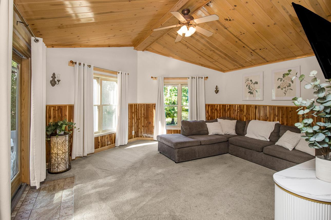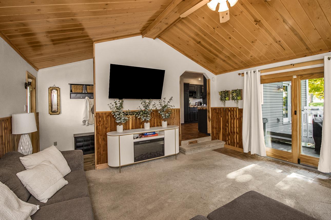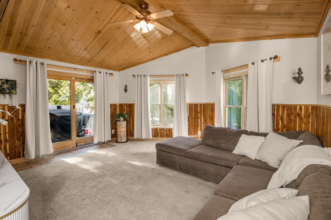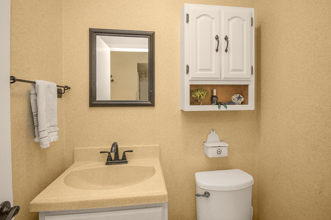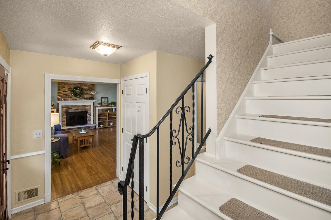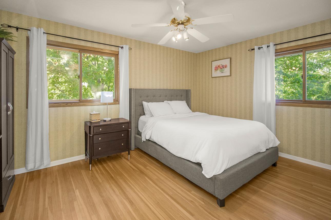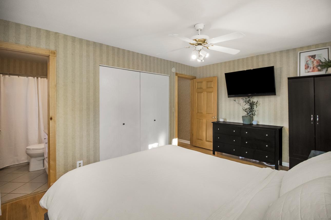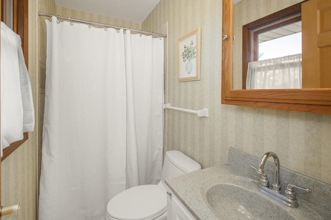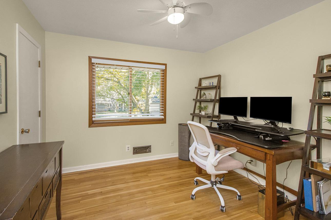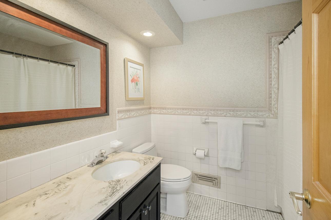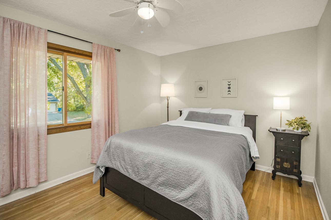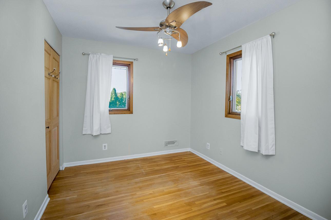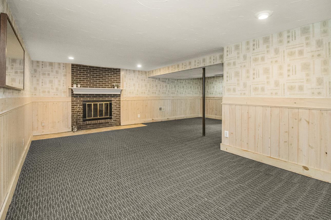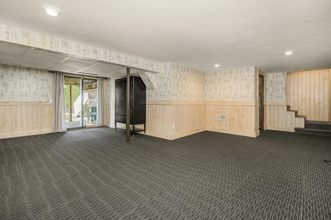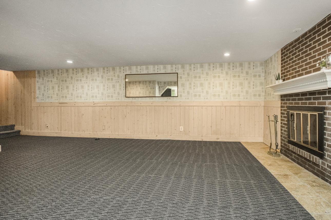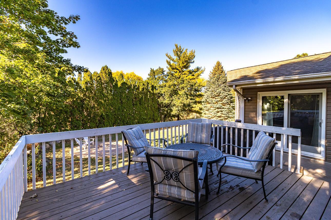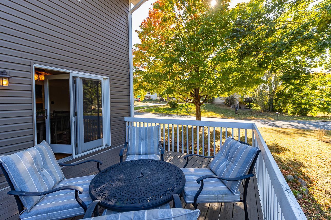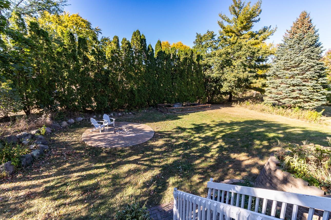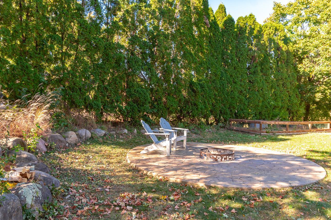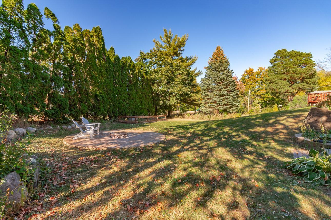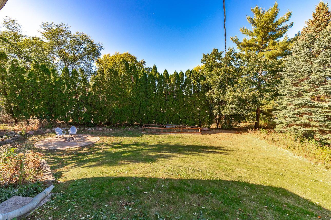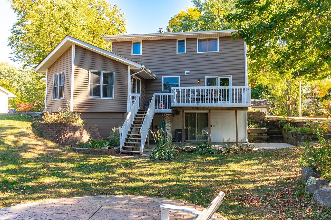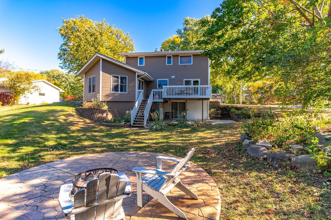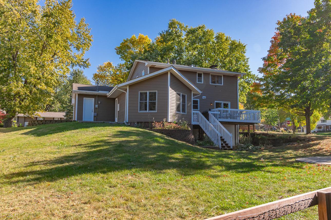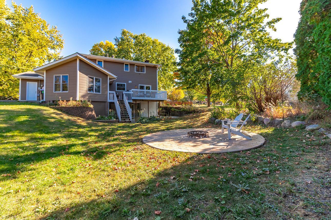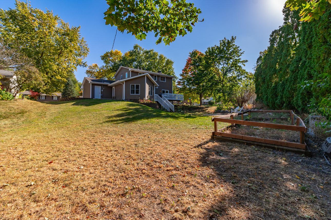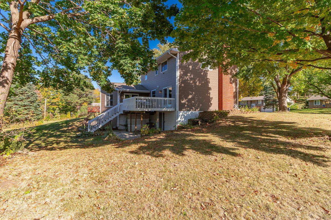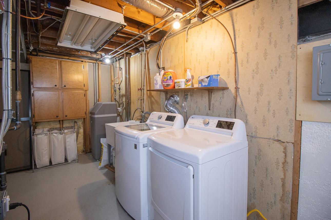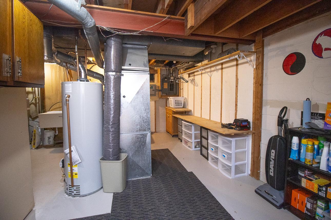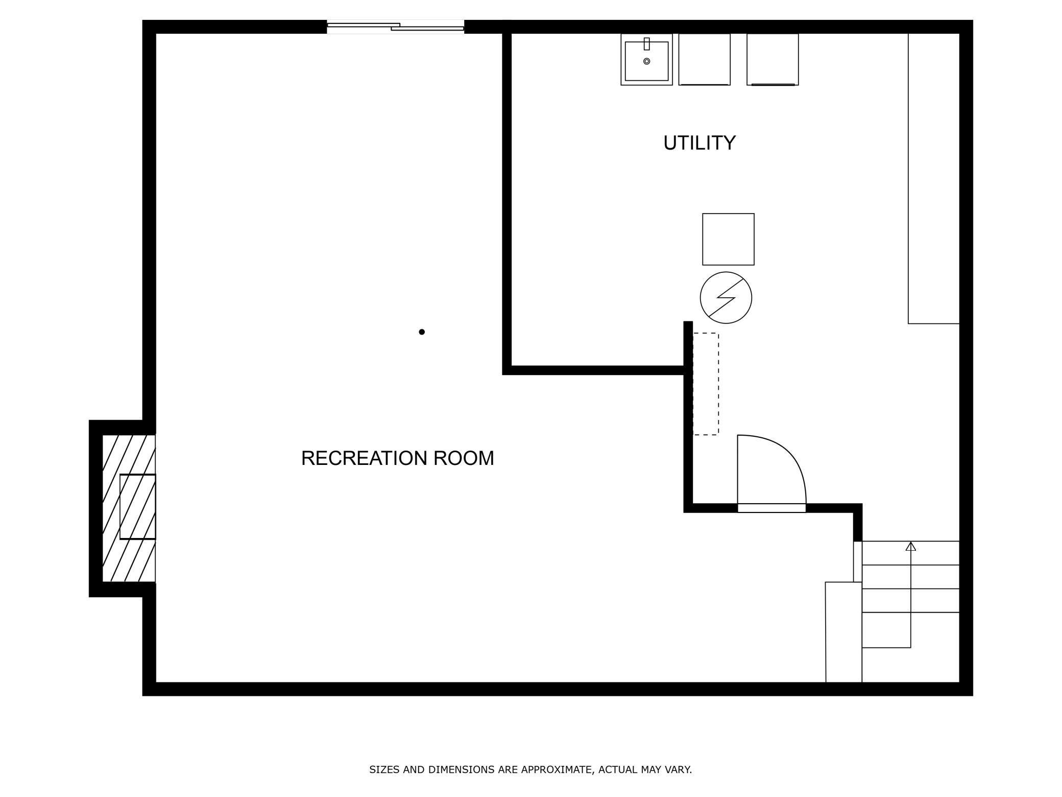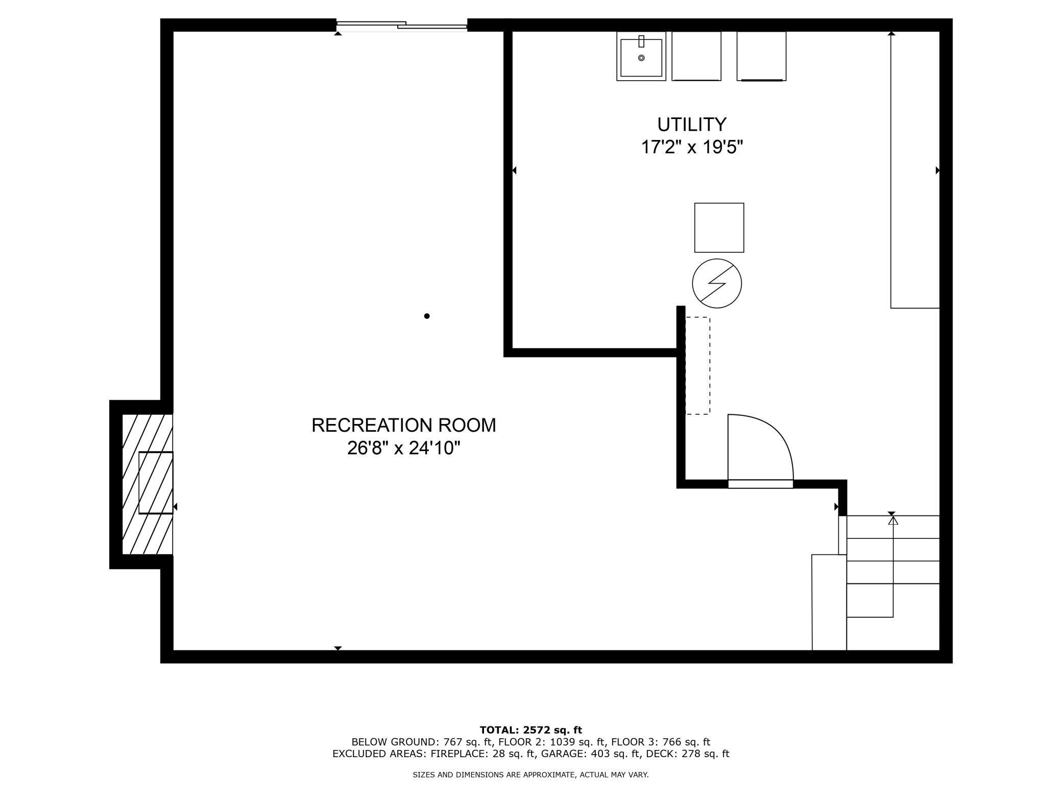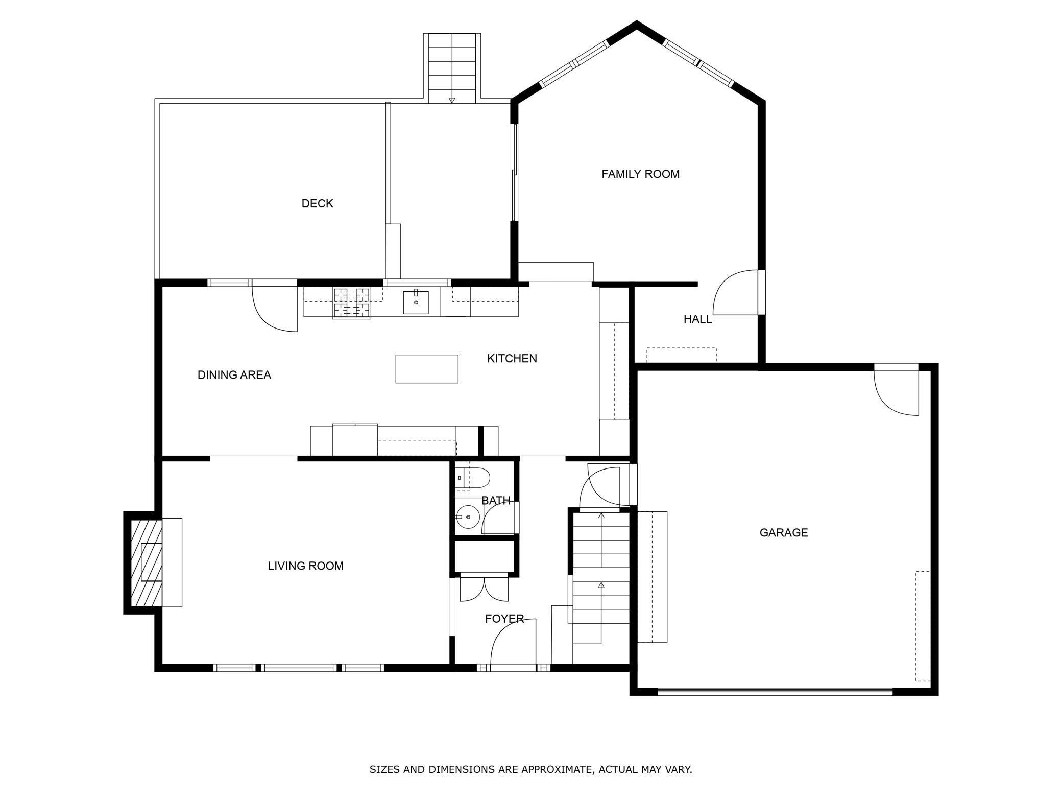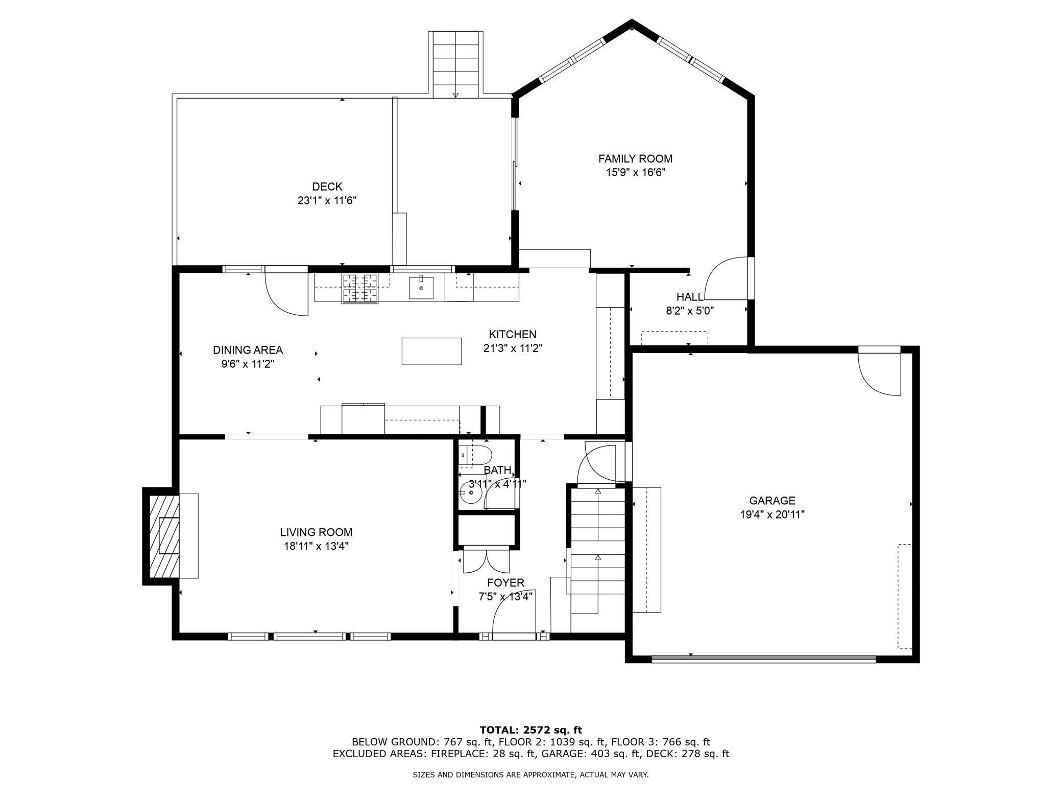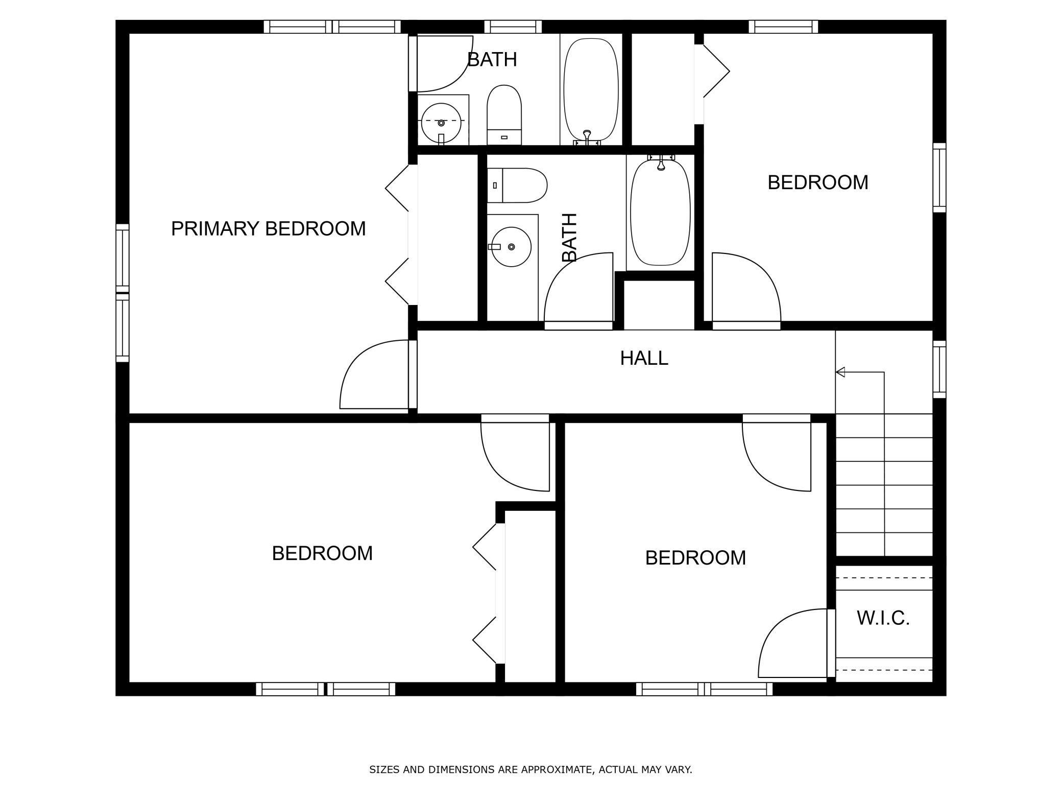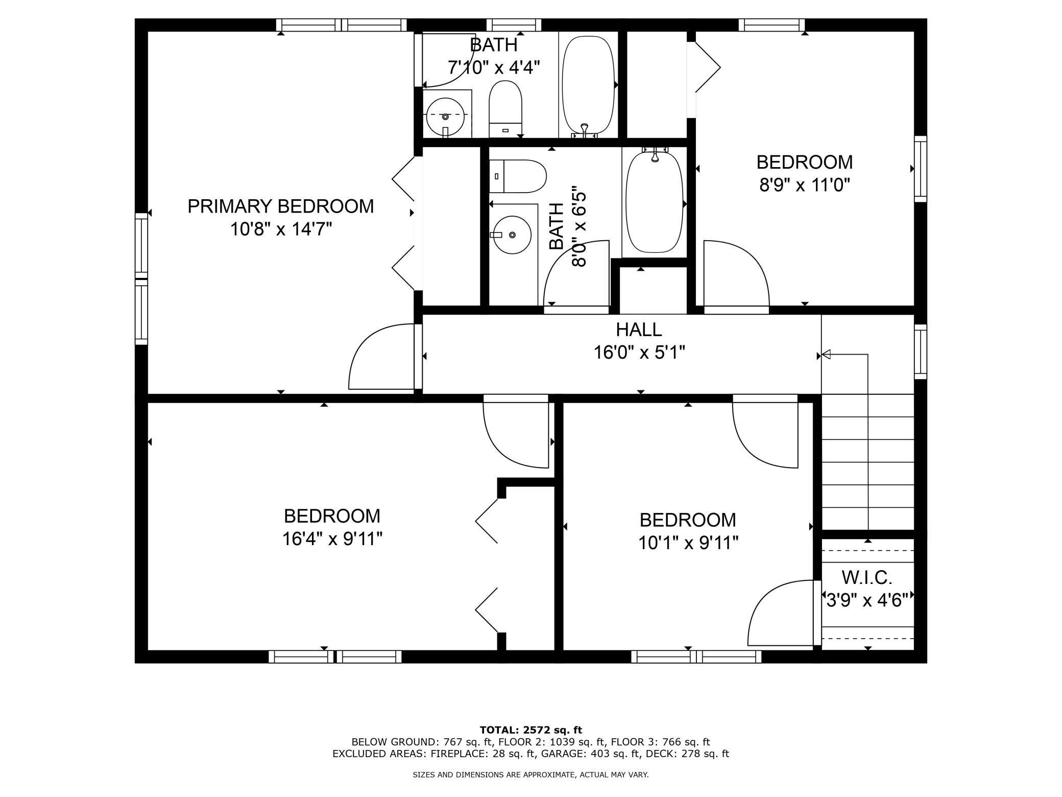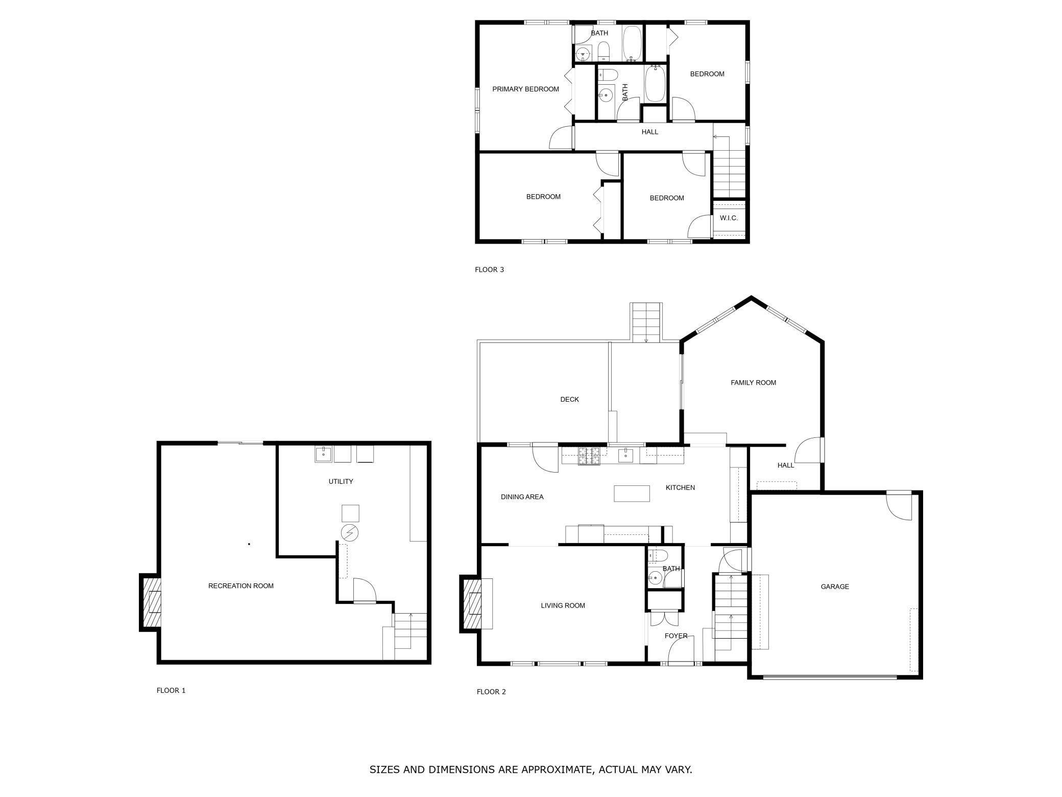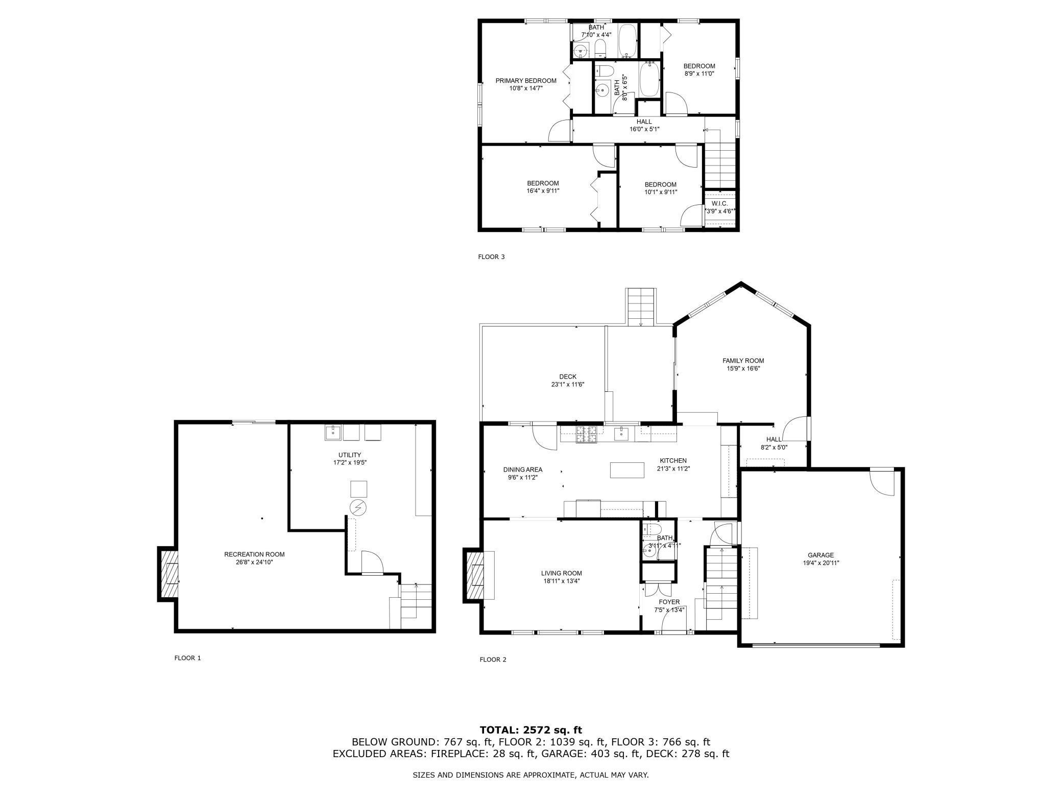11536 RIVER HILLS DRIVE
11536 River Hills Drive, Burnsville, 55337, MN
-
Price: $425,000
-
Status type: For Sale
-
City: Burnsville
-
Neighborhood: N/A
Bedrooms: 4
Property Size :2729
-
Listing Agent: NST16710,NST49849
-
Property type : Single Family Residence
-
Zip code: 55337
-
Street: 11536 River Hills Drive
-
Street: 11536 River Hills Drive
Bathrooms: 3
Year: 1967
Listing Brokerage: Keller Williams Integrity RE
FEATURES
- Range
- Refrigerator
- Dishwasher
- Cooktop
DETAILS
Beautiful 2 story walk out is on an incredible corner lot that backs up to South River Hills Park. Situated in central Burnsville, close to everything you need from schools, shopping, highway access and more. This home offers an open concept kitchen, 4 season porch with loads of natural light that overlooks a private backyard and park full of greenery. All 4 BR are on one level including the primary bed/bath. The lower level is finished and needs your decorating ideas making a fabulous flex space. Brand new Furnace/AC. Walking distance to William Bryne Elementary.
INTERIOR
Bedrooms: 4
Fin ft² / Living Area: 2729 ft²
Below Ground Living: 800ft²
Bathrooms: 3
Above Ground Living: 1929ft²
-
Basement Details: Finished, Walkout,
Appliances Included:
-
- Range
- Refrigerator
- Dishwasher
- Cooktop
EXTERIOR
Air Conditioning: Central Air
Garage Spaces: 2
Construction Materials: N/A
Foundation Size: 820ft²
Unit Amenities:
-
- Deck
- Natural Woodwork
- Hardwood Floors
Heating System:
-
- Forced Air
ROOMS
| Main | Size | ft² |
|---|---|---|
| Living Room | 19x13 | 361 ft² |
| Dining Room | 10x11 | 100 ft² |
| Family Room | 16x17 | 256 ft² |
| Kitchen | 21x11 | 441 ft² |
| Four Season Porch | 17x17 | 289 ft² |
| Upper | Size | ft² |
|---|---|---|
| Bedroom 1 | 11x15 | 121 ft² |
| Bedroom 2 | 16x10 | 256 ft² |
| Bedroom 3 | 10x10 | 100 ft² |
| Bedroom 4 | 11x9 | 121 ft² |
| Lower | Size | ft² |
|---|---|---|
| Recreation Room | 27x25 | 729 ft² |
LOT
Acres: N/A
Lot Size Dim.: 93x130x160x95
Longitude: 44.7947
Latitude: -93.2334
Zoning: Residential-Single Family
FINANCIAL & TAXES
Tax year: 2024
Tax annual amount: $4,098
MISCELLANEOUS
Fuel System: N/A
Sewer System: City Sewer/Connected
Water System: City Water/Connected
ADITIONAL INFORMATION
MLS#: NST7646514
Listing Brokerage: Keller Williams Integrity RE

ID: 3438017
Published: October 09, 2024
Last Update: October 09, 2024
Views: 27


