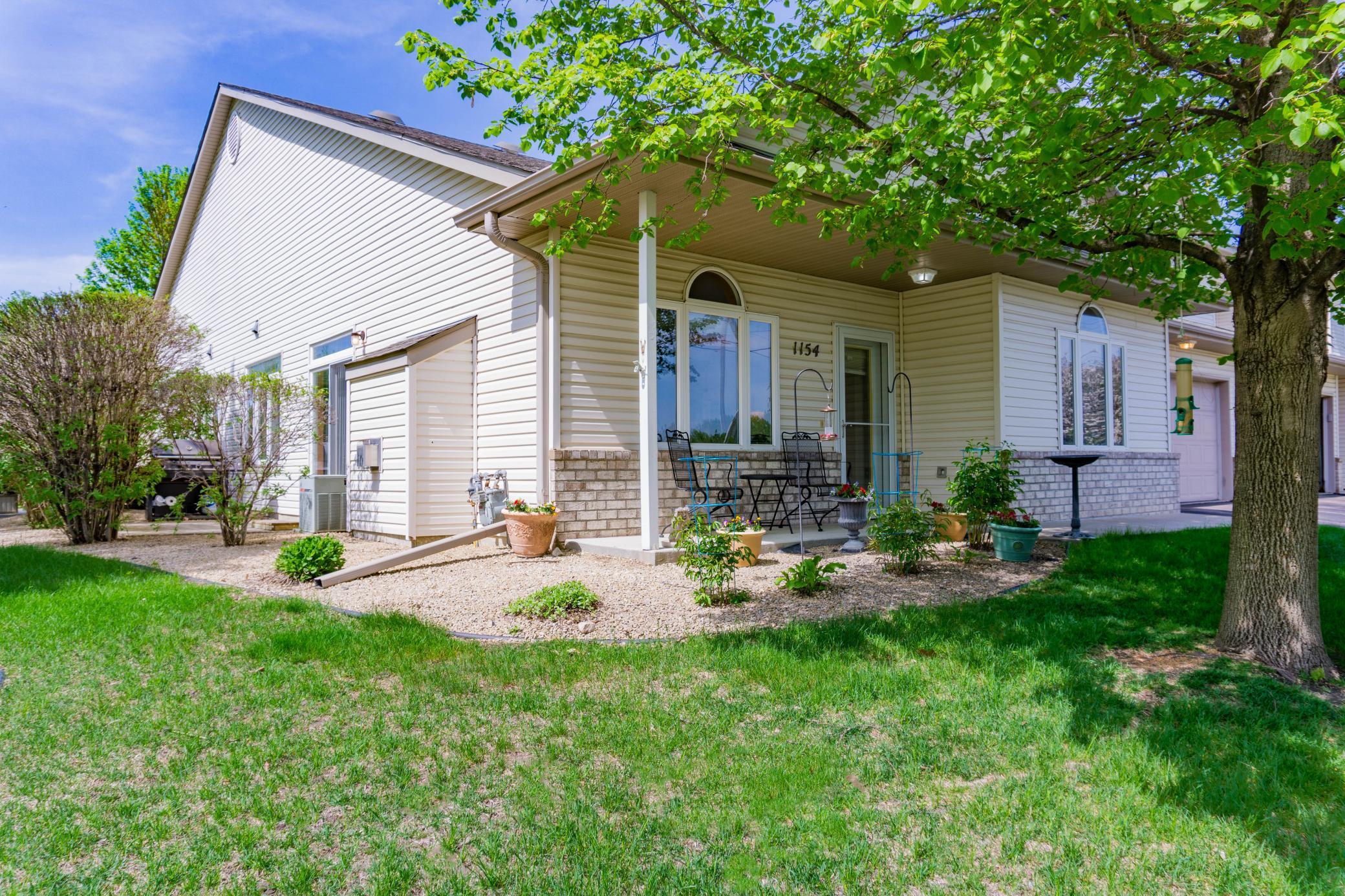1154 CRYSTAL PLACE
1154 Crystal Place, Chaska, 55318, MN
-
Price: $274,900
-
Status type: For Sale
-
City: Chaska
-
Neighborhood: Crystal Village 2nd Add
Bedrooms: 2
Property Size :1320
-
Listing Agent: NST16615,NST49148
-
Property type : Townhouse Side x Side
-
Zip code: 55318
-
Street: 1154 Crystal Place
-
Street: 1154 Crystal Place
Bathrooms: 2
Year: 2000
Listing Brokerage: Chestnut Realty Inc
FEATURES
- Range
- Refrigerator
- Washer
- Dryer
- Microwave
- Dishwasher
- Water Softener Owned
- Disposal
- Gas Water Heater
DETAILS
Welcome Home to this Affordable and Hard to Find 1 Level Townhome in an Excellent Chaska Neighborhood! The Main Floor Boasts Vaulted Ceilings, an Open Living Space, and Gas Fireplace. The Primary Bedroom Suite Boasts Large Windows and Ample Space for Large Furniture. The Primary Bedroom Suite Includes a Walk-In Soaking Tub! The 2nd Bedroom Provides Oversized Windows and is Near the 2nd Bathroom with a Walk-In Shower. Enjoy the Proximity to the Incredible Walking Trails Through the River Valley, and All of the Amenities that Downtown Chaska Offers!
INTERIOR
Bedrooms: 2
Fin ft² / Living Area: 1320 ft²
Below Ground Living: N/A
Bathrooms: 2
Above Ground Living: 1320ft²
-
Basement Details: None,
Appliances Included:
-
- Range
- Refrigerator
- Washer
- Dryer
- Microwave
- Dishwasher
- Water Softener Owned
- Disposal
- Gas Water Heater
EXTERIOR
Air Conditioning: Central Air
Garage Spaces: 2
Construction Materials: N/A
Foundation Size: 1320ft²
Unit Amenities:
-
- Walk-In Closet
- Washer/Dryer Hookup
- Cable
- Primary Bedroom Walk-In Closet
Heating System:
-
- Forced Air
ROOMS
| Main | Size | ft² |
|---|---|---|
| Dining Room | 15x11 | 225 ft² |
| Kitchen | 13x10 | 169 ft² |
| Bedroom 1 | 19x13 | 361 ft² |
| Bedroom 2 | 11x10 | 121 ft² |
| Foyer | 6x6 | 36 ft² |
| Laundry | 6x6 | 36 ft² |
| Walk In Closet | 7x4 | 49 ft² |
| Primary Bathroom | 7x6 | 49 ft² |
| Patio | 10x7 | 100 ft² |
LOT
Acres: N/A
Lot Size Dim.: 69x40
Longitude: 44.7975
Latitude: -93.5844
Zoning: Residential-Single Family
FINANCIAL & TAXES
Tax year: 2023
Tax annual amount: $2,368
MISCELLANEOUS
Fuel System: N/A
Sewer System: City Sewer/Connected
Water System: City Water/Connected
ADITIONAL INFORMATION
MLS#: NST7327311
Listing Brokerage: Chestnut Realty Inc

ID: 2642957
Published: January 31, 2024
Last Update: January 31, 2024
Views: 15






