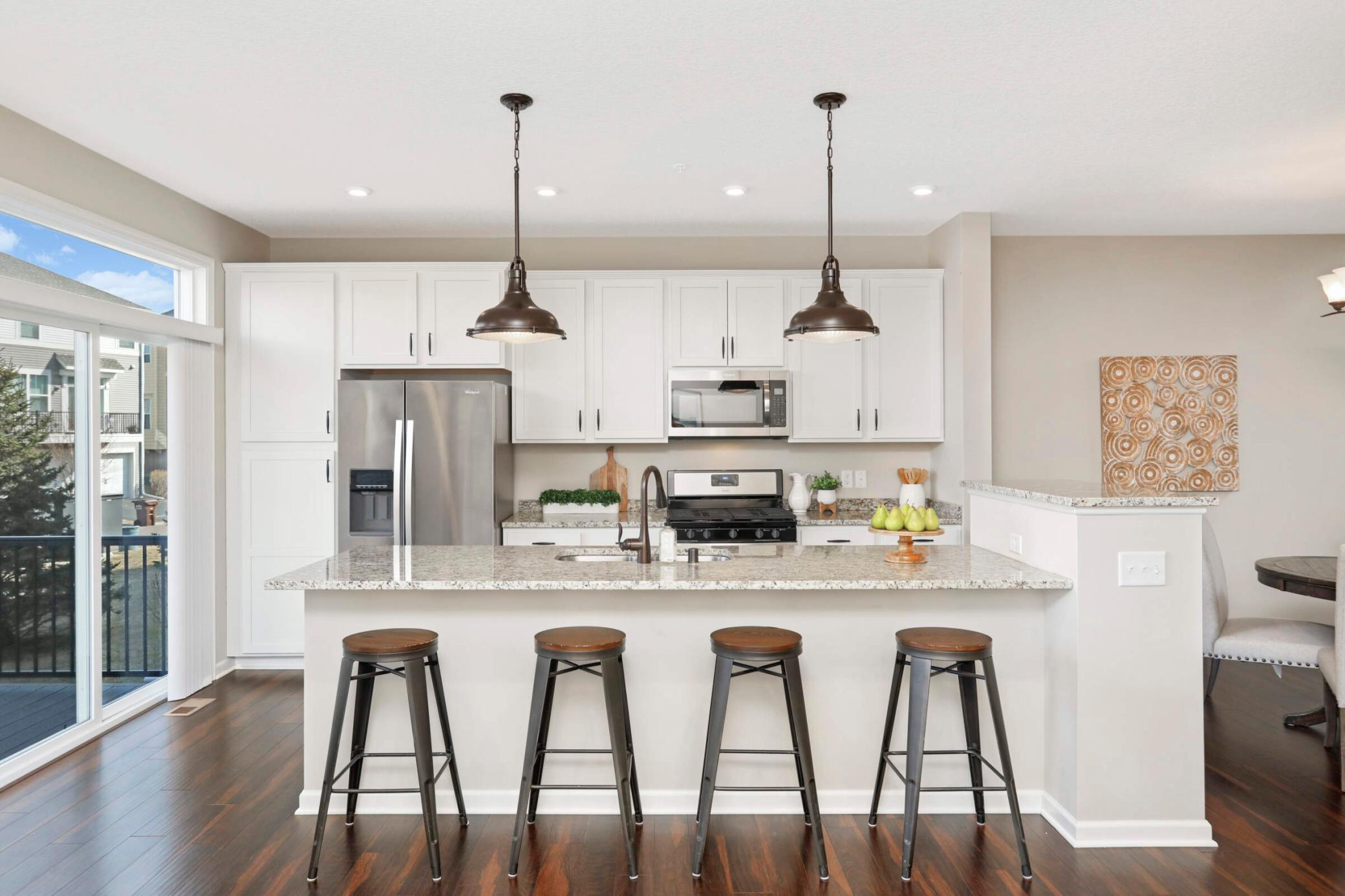11548 81ST PLACE
11548 81st Place, Maple Grove, 55369, MN
-
Price: $449,900
-
Status type: For Sale
-
City: Maple Grove
-
Neighborhood: Waters Edge At Central Park 2nd Add
Bedrooms: 3
Property Size :2452
-
Listing Agent: NST26321,NST100464
-
Property type : Townhouse Side x Side
-
Zip code: 55369
-
Street: 11548 81st Place
-
Street: 11548 81st Place
Bathrooms: 4
Year: 2017
Listing Brokerage: VIBE Realty
FEATURES
- Range
- Refrigerator
- Washer
- Dryer
- Microwave
- Dishwasher
- Disposal
- Freezer
- Gas Water Heater
- Wine Cooler
- Stainless Steel Appliances
DETAILS
This impeccably crafted townhome seamlessly blends the convenience of townhome living with the comfort of a single-family home, all without the hassle of yard maintenance. Bright and airy, the open floor plan features vaulted ceilings, accentuating a gourmet kitchen equipped with granite countertops, stainless steel appliances, and soft-close cabinets. Relax in the spacious living room, complete with a cozy gas fireplace. Upstairs, discover the generously sized owner's suite boasting a double door entry, private bathroom, and a California Closets-designed walk-in closet. Additional bedrooms, a full bath, and laundry facilities complete the upper level. The high-end, custom finished lower level sets this unit apart from the competition, and offers a spacious family room, finished bathroom, and ample storage. This convenient location provides easy access to an abundance of nearby amenities, including Central Park, Arbor Lakes Shopping, tons of restaurants, and quick freeway access!
INTERIOR
Bedrooms: 3
Fin ft² / Living Area: 2452 ft²
Below Ground Living: 678ft²
Bathrooms: 4
Above Ground Living: 1774ft²
-
Basement Details: Egress Window(s), Finished, Full, Storage Space,
Appliances Included:
-
- Range
- Refrigerator
- Washer
- Dryer
- Microwave
- Dishwasher
- Disposal
- Freezer
- Gas Water Heater
- Wine Cooler
- Stainless Steel Appliances
EXTERIOR
Air Conditioning: Central Air
Garage Spaces: 2
Construction Materials: N/A
Foundation Size: 887ft²
Unit Amenities:
-
- Kitchen Window
- Deck
- Hardwood Floors
- Vaulted Ceiling(s)
- In-Ground Sprinkler
- Kitchen Center Island
- Primary Bedroom Walk-In Closet
Heating System:
-
- Forced Air
ROOMS
| Main | Size | ft² |
|---|---|---|
| Dining Room | 15x11 | 225 ft² |
| Living Room | 15x14 | 225 ft² |
| Kitchen | 13x9 | 169 ft² |
| Garage | 21x19 | 441 ft² |
| Deck | 16x8 | 256 ft² |
| Upper | Size | ft² |
|---|---|---|
| Bedroom 1 | 16x13 | 256 ft² |
| Bedroom 2 | 13x10 | 169 ft² |
| Bedroom 3 | 12x10 | 144 ft² |
| Lower | Size | ft² |
|---|---|---|
| Family Room | 24x22 | 576 ft² |
LOT
Acres: N/A
Lot Size Dim.: 74x25
Longitude: 45.1039
Latitude: -93.4277
Zoning: Residential-Single Family
FINANCIAL & TAXES
Tax year: 2024
Tax annual amount: $4,788
MISCELLANEOUS
Fuel System: N/A
Sewer System: City Sewer/Connected
Water System: City Water/Connected
ADITIONAL INFORMATION
MLS#: NST7586883
Listing Brokerage: VIBE Realty

ID: 2907446
Published: May 03, 2024
Last Update: May 03, 2024
Views: 11






