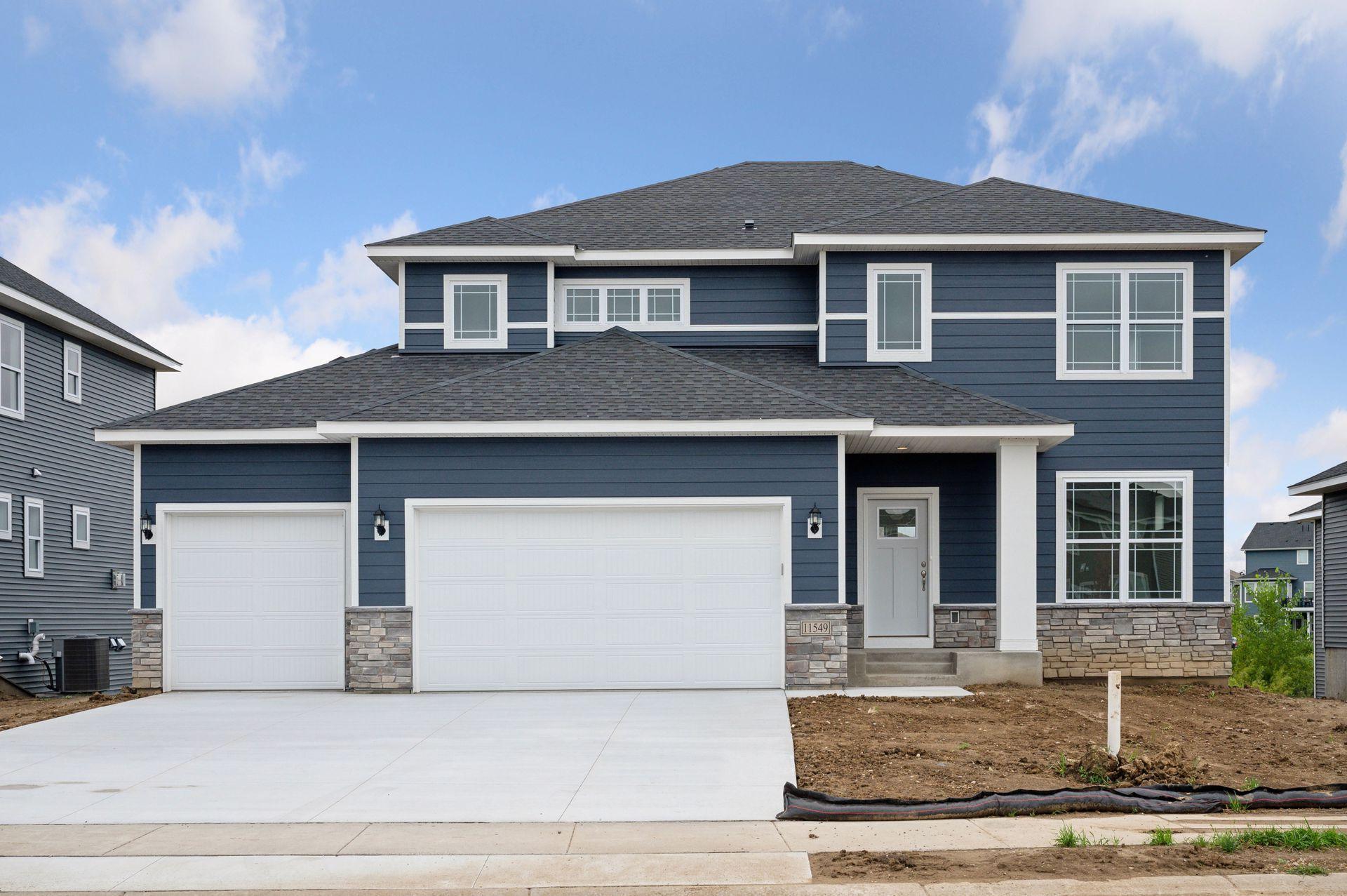11549 POLARIS LANE
11549 Polaris Lane, Dayton, 55369, MN
-
Price: $660,063
-
Status type: For Sale
-
City: Dayton
-
Neighborhood: Brayburn Trails
Bedrooms: 4
Property Size :3433
-
Listing Agent: NST21714,NST508976
-
Property type : Single Family Residence
-
Zip code: 55369
-
Street: 11549 Polaris Lane
-
Street: 11549 Polaris Lane
Bathrooms: 4
Year: 2024
Listing Brokerage: Weekley Homes, LLC
FEATURES
- Washer
- Dryer
- Microwave
- Exhaust Fan
- Dishwasher
- Disposal
- Cooktop
- Wall Oven
- Humidifier
- Air-To-Air Exchanger
DETAILS
We are offering a 4.99% fixed rate incentive for this home! Welcome to the beautiful neighborhood of Brayburn Trails with a neighborhood park, 4 miles of trails and nature views with ponds, wetlands and trees. So close to Maple Grove yet peaceful land nearby. Come and visit our gorgeous Ontario plan and learn about all Brayburn Trails has to offer. The Ontario has an open feel with large windows throughout and 9' ceilings on the main level. The gourmet kitchen with an extra large island is perfect for entertaining. Work from home? There is a main floor study with large windows. The owners suite has a luxurious bathroom with a large closet with even more windows! Laundry is conveniently upstairs. A retreat room upstairs allows for another community living space. This WALKOUT basement is fully finished with tons of windows, game room, a 4th bedroom, and full bathroom. There is even a large room for storage and a 3 CAR GARAGE. Visit us at 11612 Brayburn Trail in Dayton!
INTERIOR
Bedrooms: 4
Fin ft² / Living Area: 3433 ft²
Below Ground Living: 868ft²
Bathrooms: 4
Above Ground Living: 2565ft²
-
Basement Details: Drain Tiled, Sump Pump, Walkout,
Appliances Included:
-
- Washer
- Dryer
- Microwave
- Exhaust Fan
- Dishwasher
- Disposal
- Cooktop
- Wall Oven
- Humidifier
- Air-To-Air Exchanger
EXTERIOR
Air Conditioning: Central Air
Garage Spaces: 3
Construction Materials: N/A
Foundation Size: 1758ft²
Unit Amenities:
-
- Walk-In Closet
- Washer/Dryer Hookup
- In-Ground Sprinkler
- Kitchen Center Island
- Primary Bedroom Walk-In Closet
Heating System:
-
- Forced Air
ROOMS
| Main | Size | ft² |
|---|---|---|
| Living Room | 17 x 15 | 289 ft² |
| Dining Room | 15 x 10 | 225 ft² |
| Kitchen | 15 x 11 | 225 ft² |
| Study | 12 x 11 | 144 ft² |
| Pantry (Walk-In) | 6 x 6 | 36 ft² |
| Lower | Size | ft² |
|---|---|---|
| Family Room | 26 x 15 | 676 ft² |
| Bedroom 4 | 11 x 10 | 121 ft² |
| Upper | Size | ft² |
|---|---|---|
| Bedroom 1 | 15 x 13 | 225 ft² |
| Bedroom 2 | 15 x 11 | 225 ft² |
| Bedroom 3 | 13 x 12 | 169 ft² |
| Loft | 18 x 12 | 324 ft² |
| Laundry | 10 x 6 | 100 ft² |
| Primary Bathroom | 11 x 9 | 121 ft² |
| Walk In Closet | 13 x 8 | 169 ft² |
LOT
Acres: N/A
Lot Size Dim.: 65 x 130 62 x 130
Longitude: 45.1661
Latitude: -93.4794
Zoning: Residential-Single Family
FINANCIAL & TAXES
Tax year: 2024
Tax annual amount: N/A
MISCELLANEOUS
Fuel System: N/A
Sewer System: City Sewer/Connected
Water System: City Water/Connected
ADITIONAL INFORMATION
MLS#: NST7640878
Listing Brokerage: Weekley Homes, LLC

ID: 3335369
Published: August 26, 2024
Last Update: August 26, 2024
Views: 16






