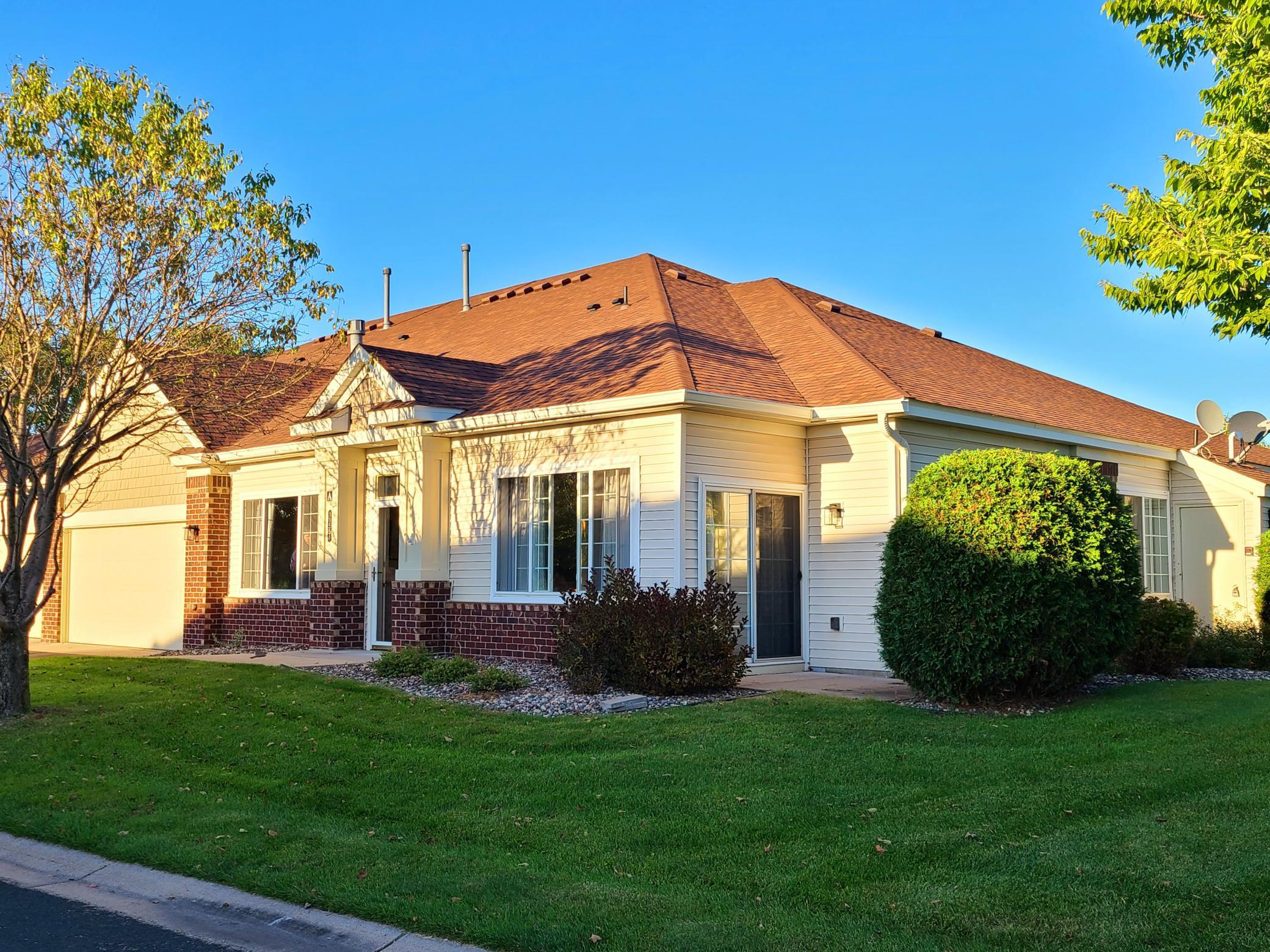11556 BALTIMORE STREET
11556 Baltimore Street, Minneapolis (Blaine), 55449, MN
-
Price: $339,700
-
Status type: For Sale
-
City: Minneapolis (Blaine)
-
Neighborhood: Claremont Pines, Club West
Bedrooms: 2
Property Size :1418
-
Listing Agent: NST26330,NST60407
-
Property type : Townhouse Quad/4 Corners
-
Zip code: 55449
-
Street: 11556 Baltimore Street
-
Street: 11556 Baltimore Street
Bathrooms: 2
Year: 2003
Listing Brokerage: Realty ONE Group Choice
FEATURES
- Range
- Refrigerator
- Dryer
- Microwave
- Dishwasher
- Disposal
- Cooktop
- Air-To-Air Exchanger
DETAILS
What a gem! This one-level townhome is located on the North end of Club West. It's surrounded by trails, parks, gardens, and it's also close to the Club West clubhouse. Enjoy the gym, pool, hot tub, tennis & pickle ball courts, plus a large community room and library. This unit features a bright sunroom (den), outdoor patio, gas fireplace in the vaulted living room, large kitchen island, full laundry room with utility sink, and a huge private bathroom with a jacuzzi tub and shower in the primary bedroom. Bonus: there is a finished storage area above the 2-car garage (18x 10 and 7ft tall)! Conveniently located near a wide variety of shopping, recreation, and restaurants in a sought-after Blaine community. This home is gorgeous one-level living at it's finest, and it is move-in ready. Better visit soon, this one won't be around for long!
INTERIOR
Bedrooms: 2
Fin ft² / Living Area: 1418 ft²
Below Ground Living: 1418ft²
Bathrooms: 2
Above Ground Living: N/A
-
Basement Details: None,
Appliances Included:
-
- Range
- Refrigerator
- Dryer
- Microwave
- Dishwasher
- Disposal
- Cooktop
- Air-To-Air Exchanger
EXTERIOR
Air Conditioning: Central Air
Garage Spaces: 2
Construction Materials: N/A
Foundation Size: 1418ft²
Unit Amenities:
-
- Patio
- Walk-In Closet
- Vaulted Ceiling(s)
- Washer/Dryer Hookup
- Kitchen Center Island
- Main Floor Primary Bedroom
Heating System:
-
- Forced Air
- Fireplace(s)
ROOMS
| Main | Size | ft² |
|---|---|---|
| Living Room | 16.5x13 | 270.88 ft² |
| Dining Room | 16.5x10 | 270.88 ft² |
| Kitchen | 13x10 | 169 ft² |
| Bedroom 1 | 15.5x12 | 238.96 ft² |
| Bedroom 2 | 11x11 | 121 ft² |
| Den | 12x9 | 144 ft² |
| Laundry | 12x11 | 144 ft² |
| Patio | 8x8 | 64 ft² |
| Upper | Size | ft² |
|---|---|---|
| Storage | 18x10 | 324 ft² |
LOT
Acres: N/A
Lot Size Dim.: 53x35x57x34
Longitude: 45.1803
Latitude: -93.2331
Zoning: Residential-Single Family
FINANCIAL & TAXES
Tax year: 2024
Tax annual amount: $2,650
MISCELLANEOUS
Fuel System: N/A
Sewer System: City Sewer/Connected
Water System: City Water/Connected
ADITIONAL INFORMATION
MLS#: NST7655172
Listing Brokerage: Realty ONE Group Choice

ID: 3439715
Published: September 28, 2024
Last Update: September 28, 2024
Views: 29






