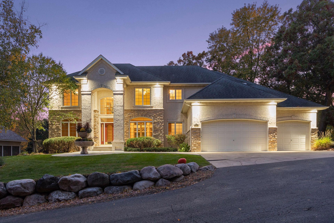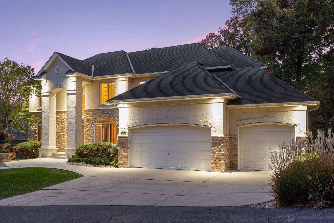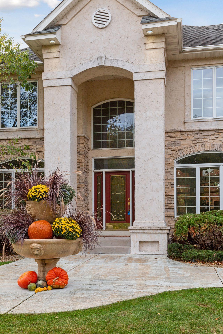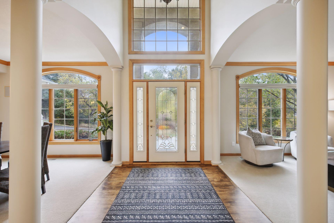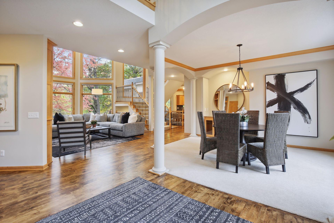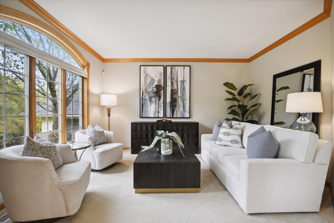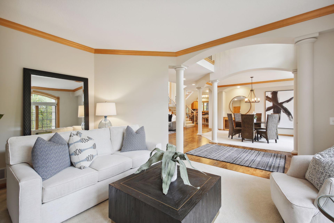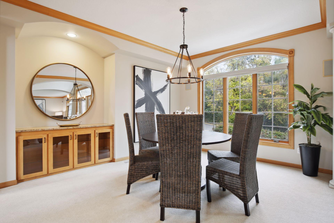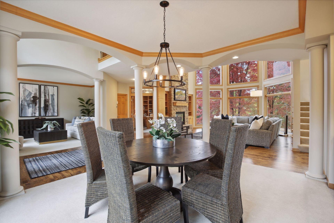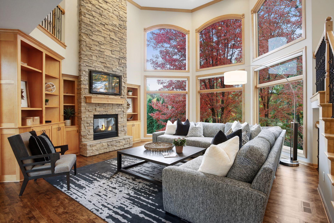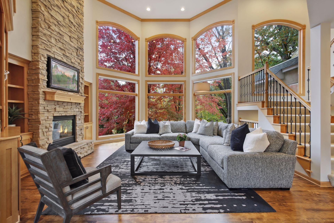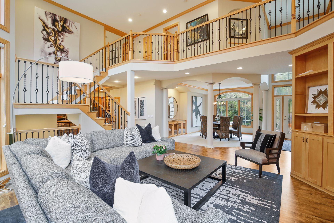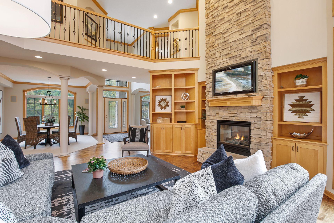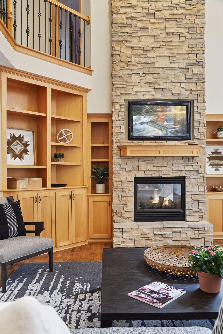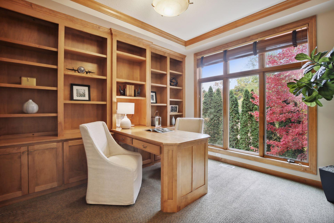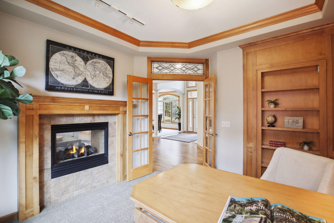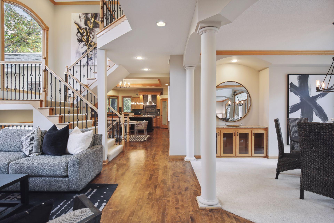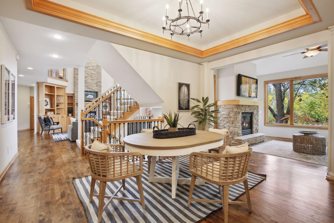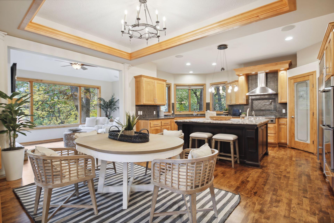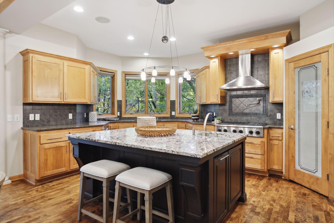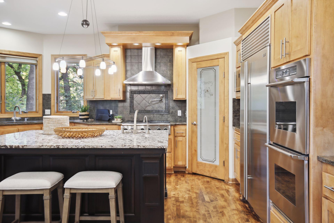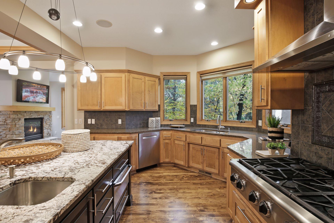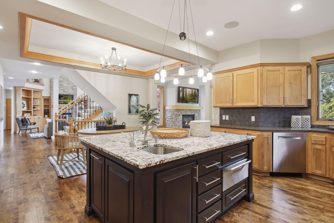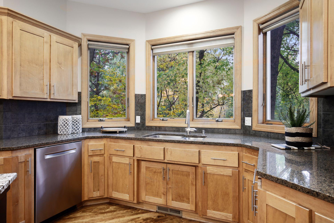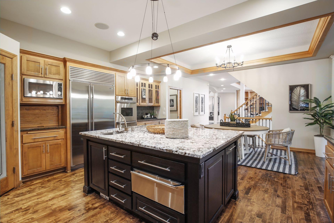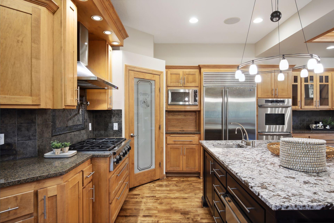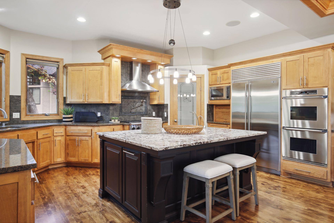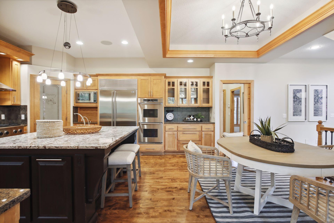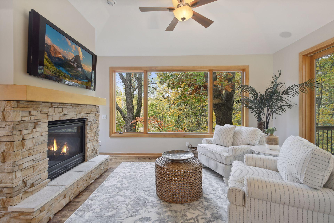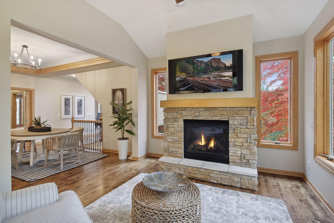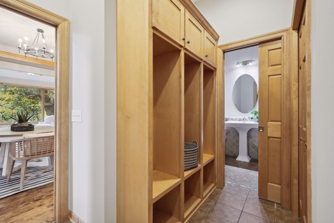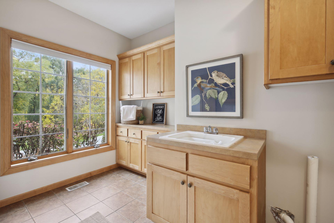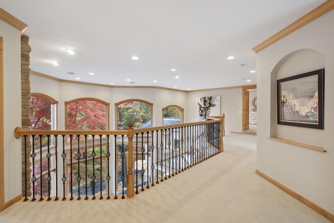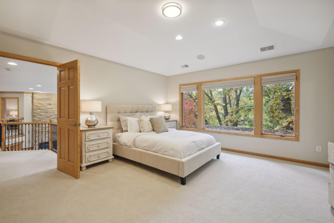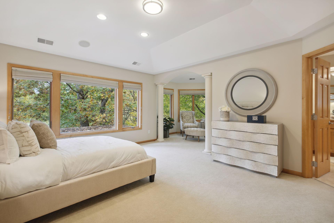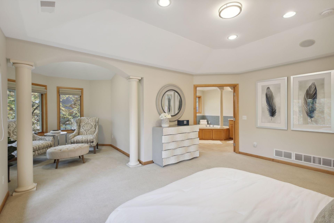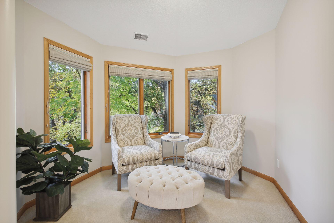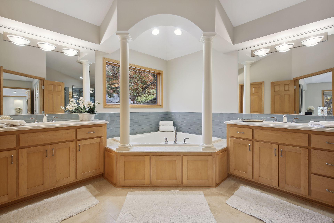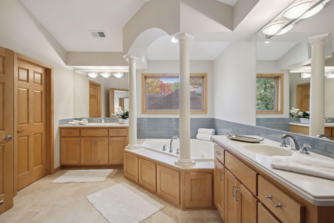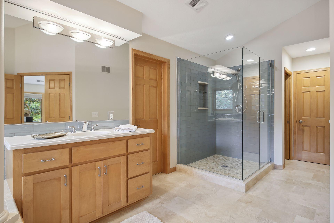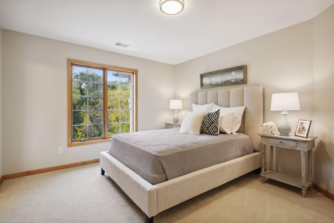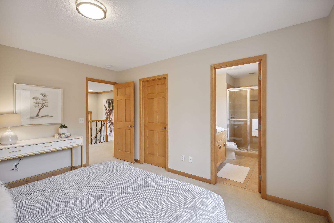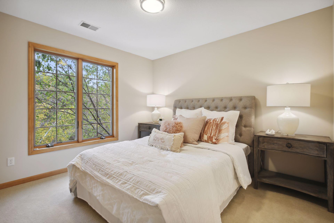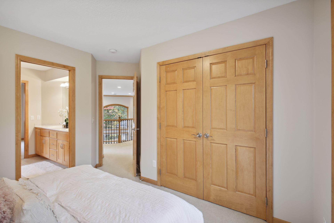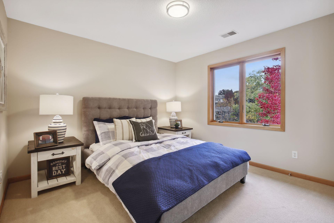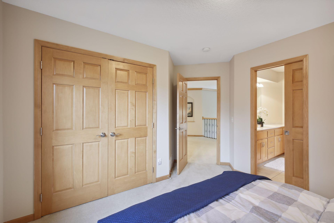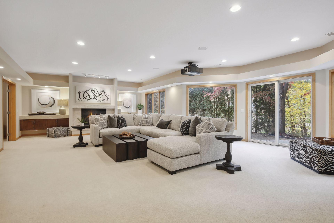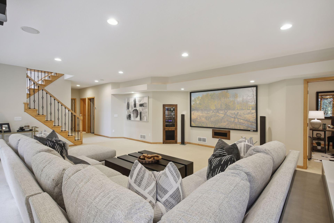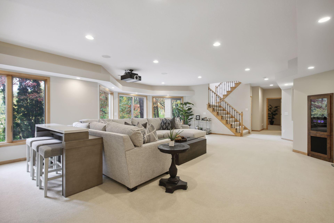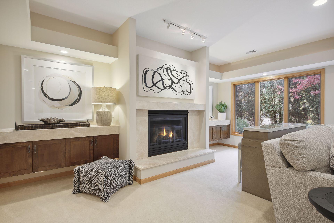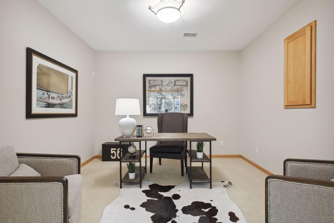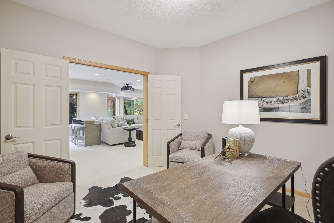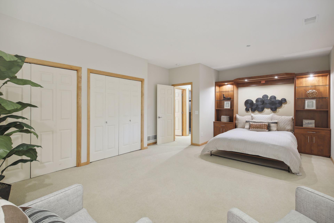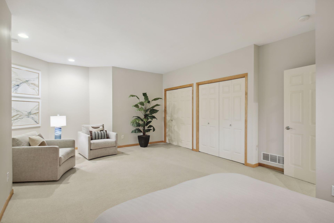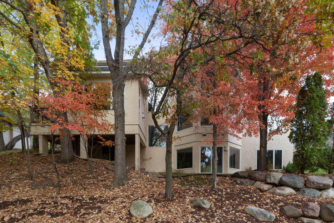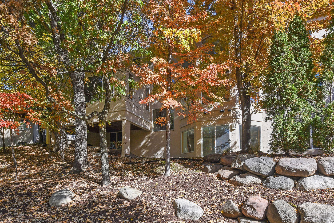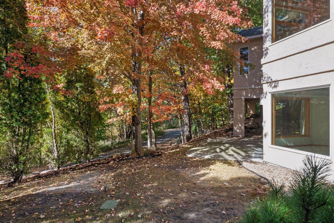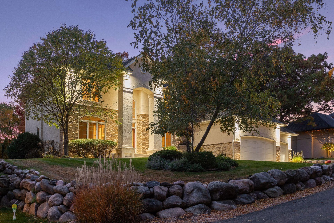11556 CHAMBERLAIN COURT
11556 Chamberlain Court, Eden Prairie, 55344, MN
-
Price: $1,095,000
-
Status type: For Sale
-
City: Eden Prairie
-
Neighborhood: Shady Oak Estates
Bedrooms: 5
Property Size :5145
-
Listing Agent: NST16633,NST98214
-
Property type : Single Family Residence
-
Zip code: 55344
-
Street: 11556 Chamberlain Court
-
Street: 11556 Chamberlain Court
Bathrooms: 5
Year: 2002
Listing Brokerage: Coldwell Banker Burnet
FEATURES
- Range
- Refrigerator
- Microwave
- Exhaust Fan
- Dishwasher
- Wall Oven
- Air-To-Air Exchanger
- Central Vacuum
DETAILS
This beautiful Eden Prairie 2-story is tastefully updated and move-in ready. Fresh paint, carpet, light fixtures and more. Generous living spaces throughout with hardwood floors, oversized windows, built-ins and other gorgeous details. Great room features floor-to-ceiling windows and looks out to mature trees. Stunningly designed kitchen with large center island, professional grade appliances and walk-in pantry. Four bedrooms on upper level, all with ensuite baths. Spacious master suite with sitting area, luxurious bath and walk-in closet. Walkout lower level provides incredible entertaining space. Serene setting on private drive. Conveniently located near Optum, Bryant Lake Regional Park, Eden Prairie Mall and other great amenities. Quick access to Shady Oak Road, 62 and 212.
INTERIOR
Bedrooms: 5
Fin ft² / Living Area: 5145 ft²
Below Ground Living: 1545ft²
Bathrooms: 5
Above Ground Living: 3600ft²
-
Basement Details: Drain Tiled, Finished, Full, Sump Pump, Walkout,
Appliances Included:
-
- Range
- Refrigerator
- Microwave
- Exhaust Fan
- Dishwasher
- Wall Oven
- Air-To-Air Exchanger
- Central Vacuum
EXTERIOR
Air Conditioning: Central Air
Garage Spaces: 3
Construction Materials: N/A
Foundation Size: 1858ft²
Unit Amenities:
-
- Kitchen Window
- Deck
- Hardwood Floors
- Sun Room
- Ceiling Fan(s)
- Walk-In Closet
- Vaulted Ceiling(s)
- Washer/Dryer Hookup
- Security System
- In-Ground Sprinkler
- Exercise Room
- Kitchen Center Island
- Tile Floors
- Primary Bedroom Walk-In Closet
Heating System:
-
- Forced Air
ROOMS
| Lower | Size | ft² |
|---|---|---|
| Amusement Room | 31 x 24 | 961 ft² |
| Exercise Room | 12 x 12 | 144 ft² |
| Bedroom 5 | 20 x 14 | 400 ft² |
| Main | Size | ft² |
|---|---|---|
| Dining Room | 14 x 12 | 196 ft² |
| Family Room | 19 x 18 | 361 ft² |
| Informal Dining Room | 17 x 9 | 289 ft² |
| Kitchen | 17 x 15 | 289 ft² |
| Living Room | 15 x 13 | 225 ft² |
| Office | 12 x 12 | 144 ft² |
| Sun Room | 12 x 11 | 144 ft² |
| Upper | Size | ft² |
|---|---|---|
| Bedroom 1 | 17 x 15 | 289 ft² |
| Bedroom 4 | 11 x 11 | 121 ft² |
| Bedroom 2 | 14 x 12 | 196 ft² |
| Bedroom 3 | 11 x 10 | 121 ft² |
LOT
Acres: N/A
Lot Size Dim.: irregular
Longitude: 44.8872
Latitude: -93.4236
Zoning: Residential-Single Family
FINANCIAL & TAXES
Tax year: 2022
Tax annual amount: $11,044
MISCELLANEOUS
Fuel System: N/A
Sewer System: City Sewer/Connected
Water System: City Water/Connected
ADITIONAL INFORMATION
MLS#: NST7135446
Listing Brokerage: Coldwell Banker Burnet

ID: 1390964
Published: December 31, 1969
Last Update: October 15, 2022
Views: 80


