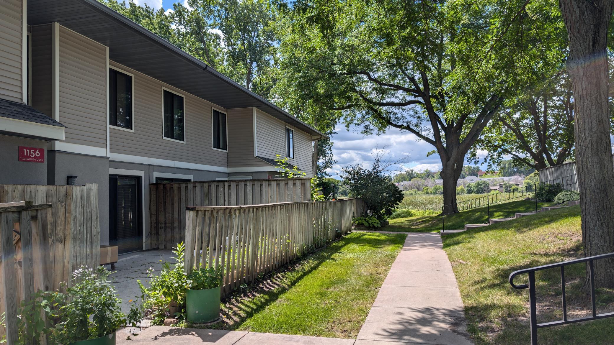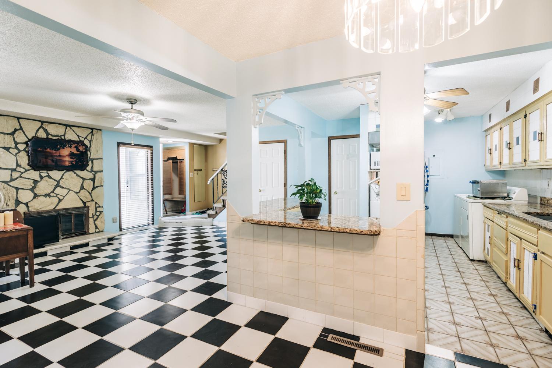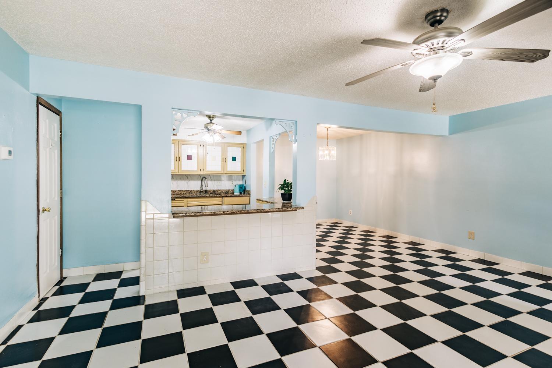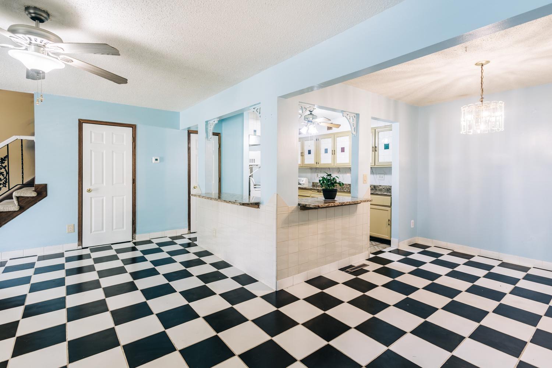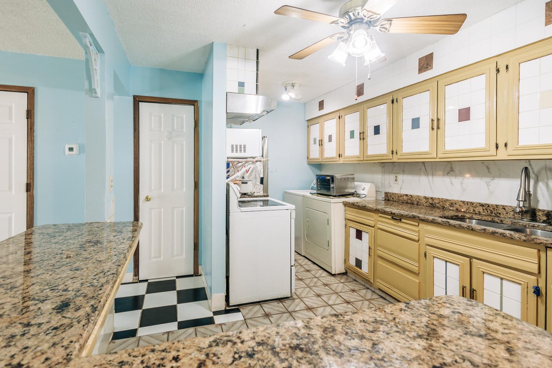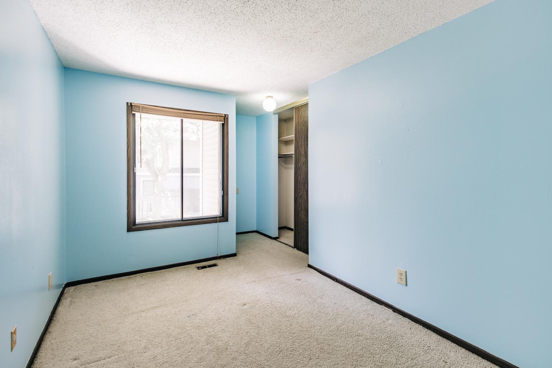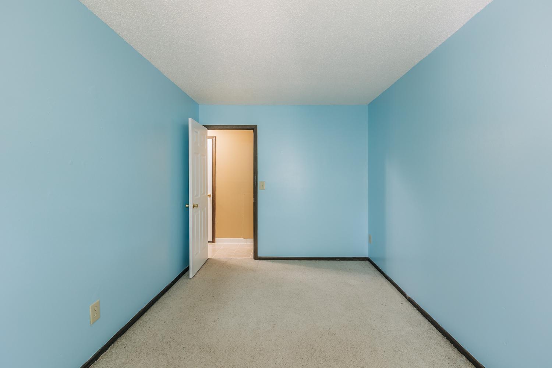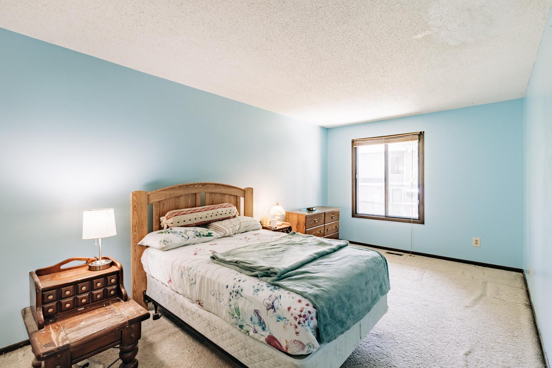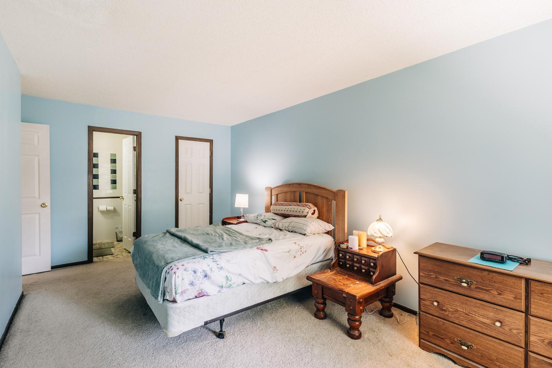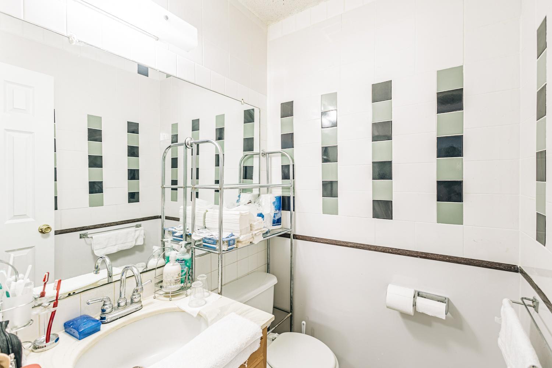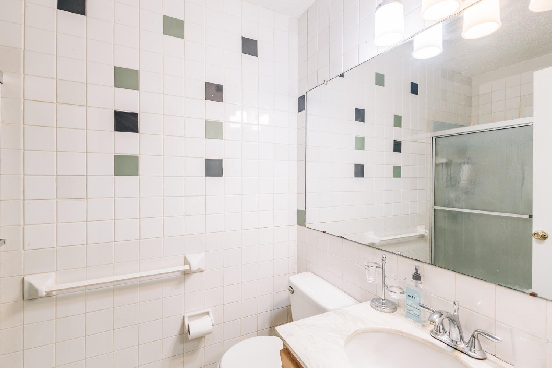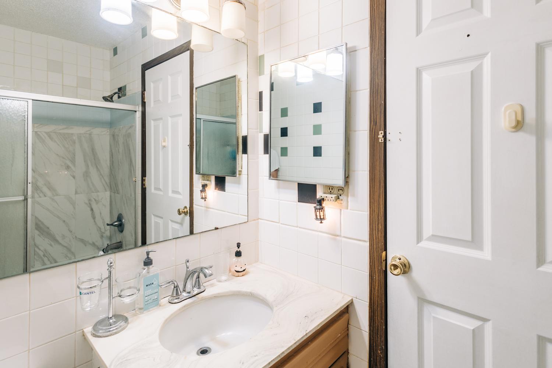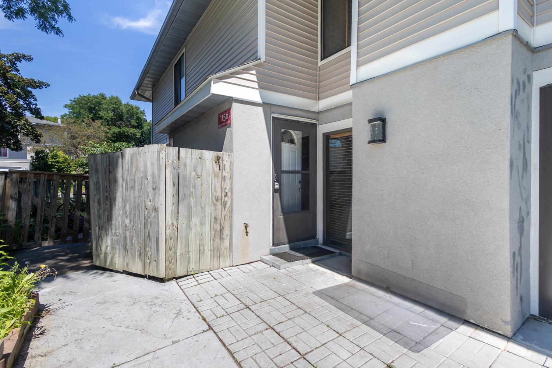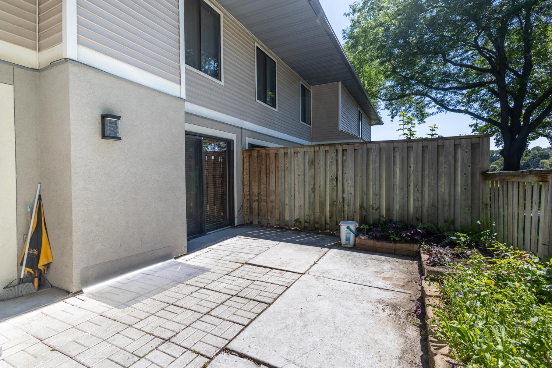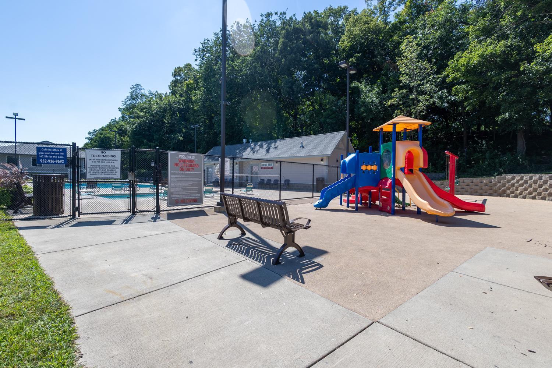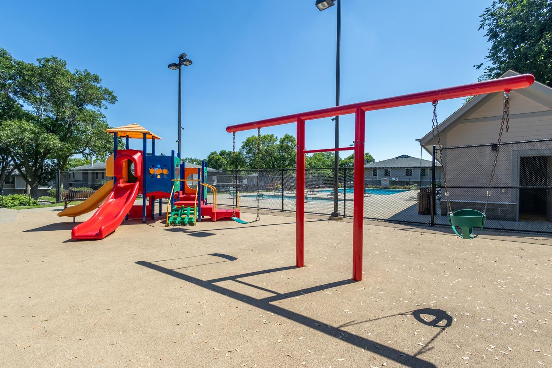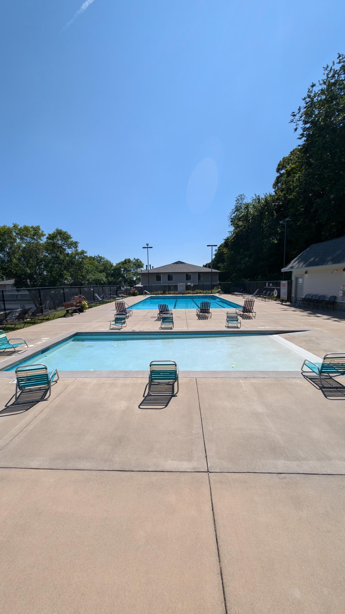1156 TRAILWOOD
1156 Trailwood , Hopkins, 55343, MN
-
Price: $199,000
-
Status type: For Sale
-
City: Hopkins
-
Neighborhood: Westbrooke Patio Homes
Bedrooms: 2
Property Size :1202
-
Listing Agent: NST19603,NST277357
-
Property type : Townhouse Side x Side
-
Zip code: 55343
-
Street: 1156 Trailwood
-
Street: 1156 Trailwood
Bathrooms: 3
Year: 1973
Listing Brokerage: RE/MAX Advantage Plus
FEATURES
- Range
- Refrigerator
- Dryer
- Cooktop
DETAILS
Welcome to this spacious townhouse featuring 2 bedrooms and 3 bathrooms, located near the heart of Hopkins. This charming home spans two floors, with the main level offering a generous living room, kitchen, and dining area. Upstairs, you’ll find large bedrooms and two bathrooms, including an en-suite in the primary bedroom. This is a fantastic starter home for your family at an excellent price. Start building home equity while making it your own!
INTERIOR
Bedrooms: 2
Fin ft² / Living Area: 1202 ft²
Below Ground Living: N/A
Bathrooms: 3
Above Ground Living: 1202ft²
-
Basement Details: None,
Appliances Included:
-
- Range
- Refrigerator
- Dryer
- Cooktop
EXTERIOR
Air Conditioning: Central Air
Garage Spaces: 2
Construction Materials: N/A
Foundation Size: 601ft²
Unit Amenities:
-
Heating System:
-
- Forced Air
ROOMS
| Main | Size | ft² |
|---|---|---|
| Living Room | 19x13 | 361 ft² |
| Kitchen | 7x13 | 49 ft² |
| Informal Dining Room | 10.5x9 | 109.38 ft² |
| Bathroom | 4.9x4 | 23.28 ft² |
| Patio | 12x10 | 144 ft² |
| Upper | Size | ft² |
|---|---|---|
| Bedroom 1 | 14.8x8.3 | 121 ft² |
| Bedroom 2 | 18.1x10 | 327.31 ft² |
| Bathroom | 4.9x4.5 | 20.98 ft² |
| Bathroom | 4.9x10 | 23.28 ft² |
| Storage | 4.9x4.5 | 20.98 ft² |
LOT
Acres: N/A
Lot Size Dim.: Irregular
Longitude: 44.9084
Latitude: -93.4154
Zoning: Residential-Multi-Family
FINANCIAL & TAXES
Tax year: 2024
Tax annual amount: $2,710
MISCELLANEOUS
Fuel System: N/A
Sewer System: City Sewer/Connected
Water System: City Water/Connected
ADITIONAL INFORMATION
MLS#: NST7626943
Listing Brokerage: RE/MAX Advantage Plus

ID: 3293842
Published: August 16, 2024
Last Update: August 16, 2024
Views: 56


