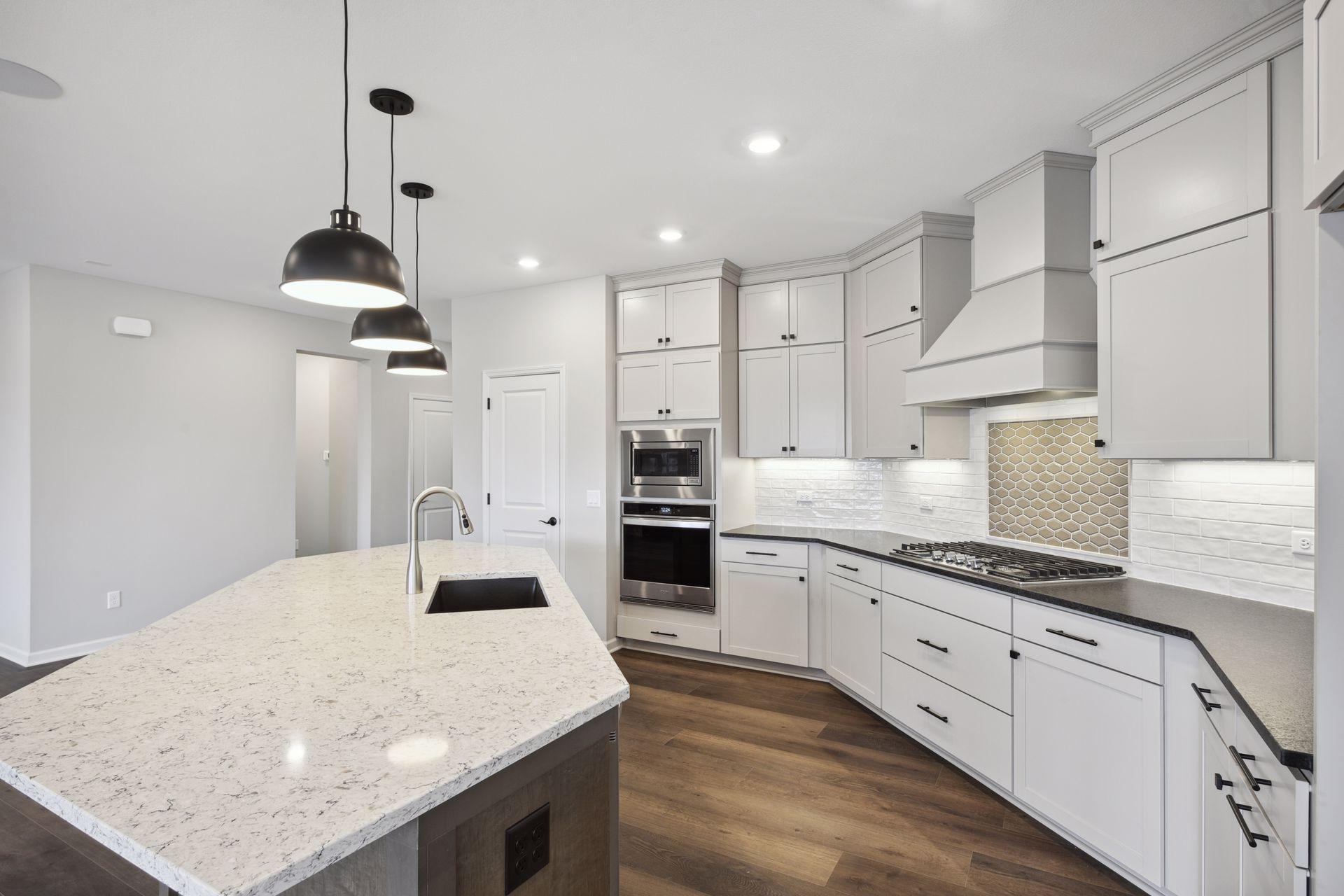11561 POLARIS LANE
11561 Polaris Lane, Dayton, 55369, MN
-
Price: $710,000
-
Status type: For Sale
-
City: Dayton
-
Neighborhood: Brayburn Trails
Bedrooms: 3
Property Size :3672
-
Listing Agent: NST21714,NST508976
-
Property type : Single Family Residence
-
Zip code: 55369
-
Street: 11561 Polaris Lane
-
Street: 11561 Polaris Lane
Bathrooms: 4
Year: 2024
Listing Brokerage: Weekley Homes, LLC
FEATURES
- Microwave
- Exhaust Fan
- Dishwasher
- Disposal
- Cooktop
- Wall Oven
- Air-To-Air Exchanger
DETAILS
This home qualifies for our current promotion of 3% off the price! This single-level Niagara plan WALKOUT backs up to a large pond. As our most popular rambler (single level) home, the Niagara main level features a massive Gourmet Kitchen, luxurious Owner's Retreat, large family room with an elegant gas fireplace, Secondary Bedroom, Study, Laundry, Full Hall Bath & separate Guest Powder Bath, and more! The FINISHED WALKOUT BASEMENT offers over 1, 600 square feet of addition living space! This lower level features 1 additional Bedroom, a flex room, a large Rec Room, and loads of storage! Outside you'll appreciate the concrete drive way, sidewalk, and porch! The James Hardie cement board siding, full landscaping, irrigation, & sod will also catch your eye! Jump right onto the miles of private paved trails right out your back door! Schedule your visit today to see this rare Niagara Quick Move-in single level home!
INTERIOR
Bedrooms: 3
Fin ft² / Living Area: 3672 ft²
Below Ground Living: 1637ft²
Bathrooms: 4
Above Ground Living: 2035ft²
-
Basement Details: Walkout,
Appliances Included:
-
- Microwave
- Exhaust Fan
- Dishwasher
- Disposal
- Cooktop
- Wall Oven
- Air-To-Air Exchanger
EXTERIOR
Air Conditioning: Central Air
Garage Spaces: 3
Construction Materials: N/A
Foundation Size: 1750ft²
Unit Amenities:
-
- Walk-In Closet
- Washer/Dryer Hookup
- In-Ground Sprinkler
- Kitchen Center Island
- Main Floor Primary Bedroom
- Primary Bedroom Walk-In Closet
Heating System:
-
- Forced Air
- Fireplace(s)
ROOMS
| Main | Size | ft² |
|---|---|---|
| Family Room | 18x16 | 324 ft² |
| Dining Room | 13x7 | 169 ft² |
| Kitchen | 18 x 15 | 324 ft² |
| Bedroom 1 | 15 x 14 | 225 ft² |
| Bedroom 2 | 14 x 11 | 196 ft² |
| Study | 13 x 10 | 169 ft² |
| Laundry | 8 x 5 | 64 ft² |
| Basement | Size | ft² |
|---|---|---|
| Game Room | 31 x 21 | 961 ft² |
| Bedroom 3 | 15 x 11 | 225 ft² |
| Flex Room | 14 x 14 | 196 ft² |
LOT
Acres: N/A
Lot Size Dim.: 89 x 134 x 59 x 140
Longitude: 45.1653
Latitude: -93.4751
Zoning: Residential-Single Family
FINANCIAL & TAXES
Tax year: 2023
Tax annual amount: $1,160
MISCELLANEOUS
Fuel System: N/A
Sewer System: City Sewer/Connected
Water System: City Water/Connected
ADITIONAL INFORMATION
MLS#: NST7587761
Listing Brokerage: Weekley Homes, LLC

ID: 2911211
Published: May 06, 2024
Last Update: May 06, 2024
Views: 11



















