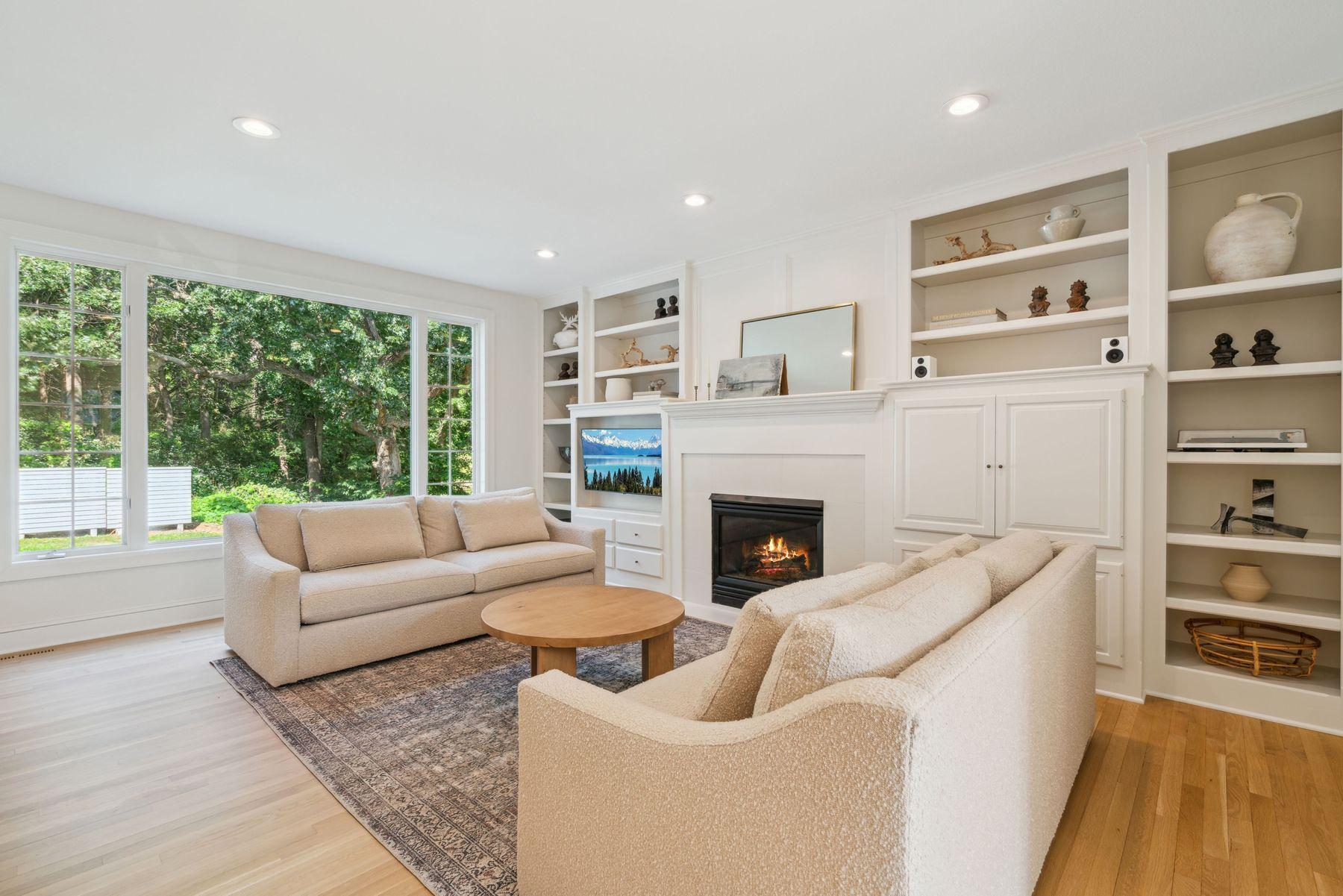11572 LANDING ROAD
11572 Landing Road, Eden Prairie, 55347, MN
-
Price: $799,900
-
Status type: For Sale
-
City: Eden Prairie
-
Neighborhood: Riverview Heights
Bedrooms: 4
Property Size :3720
-
Listing Agent: NST26401,NST88840
-
Property type : Single Family Residence
-
Zip code: 55347
-
Street: 11572 Landing Road
-
Street: 11572 Landing Road
Bathrooms: 3
Year: 1998
Listing Brokerage: Lakes Sotheby's International Realty
FEATURES
- Range
- Refrigerator
- Washer
- Dryer
- Dishwasher
- Stainless Steel Appliances
DETAILS
Welcome to this stunning home where modern elegance meets classic comfort. The spacious master suite offers vaulted ceilings, a cozy fireplace, and an abundance of natural light. The attached ensuite bathroom is beautifully updated with a glass-enclosed walk-in shower, dual sinks, and high-end finishes, creating a spa-like retreat within the home. The main living spaces are designed for both relaxation and entertaining. The bright family room, with large windows and built-in cabinetry, provides a serene setting with views of the lush backyard. Adjacent is the open-concept kitchen featuring custom herringbone wood floors, sleek cabinetry, and ample counter space, making it a dream for any home chef. The large picture window in the kitchen adds even more light and charm to the space. The laundry room is both functional and stylish, with custom cabinetry and plenty of room for storage and organization. Each of the secondary bedrooms is unique, including one with a distinctive equestrian-themed wallpaper that adds character to the room. Natural light and tranquil views make each room feel warm and inviting. The lower level offers even more versatility, with an expansive finished basement that includes a media room, workout space, and a music area. French doors open to a gym, providing privacy while keeping the floor plan open and spacious. Outside, the private patio is ideal for entertaining or quiet evenings around the built-in fireplace. The landscaped backyard adds to the home’s appeal, offering a peaceful escape surrounded by greenery. This home is a perfect blend of thoughtful design, functional living spaces, and modern updates, ideal for those seeking both style and comfort.
INTERIOR
Bedrooms: 4
Fin ft² / Living Area: 3720 ft²
Below Ground Living: 990ft²
Bathrooms: 3
Above Ground Living: 2730ft²
-
Basement Details: Egress Window(s), Finished, Full,
Appliances Included:
-
- Range
- Refrigerator
- Washer
- Dryer
- Dishwasher
- Stainless Steel Appliances
EXTERIOR
Air Conditioning: Central Air
Garage Spaces: 3
Construction Materials: N/A
Foundation Size: 1551ft²
Unit Amenities:
-
- Hardwood Floors
- Walk-In Closet
- Washer/Dryer Hookup
- Kitchen Center Island
- French Doors
Heating System:
-
- Forced Air
ROOMS
| Main | Size | ft² |
|---|---|---|
| Living Room | 18x15 | 324 ft² |
| Kitchen | 16x12 | 256 ft² |
| Dining Room | 16x12 | 256 ft² |
| Pantry (Walk-In) | 12x11 | 144 ft² |
| Foyer | 14x14 | 196 ft² |
| Office | 13x12 | 169 ft² |
| Laundry | 08x06 | 64 ft² |
| Upper | Size | ft² |
|---|---|---|
| Bedroom 1 | 23x15 | 529 ft² |
| Bedroom 2 | 13x10 | 169 ft² |
| Bedroom 3 | 17x13 | 289 ft² |
| Bedroom 4 | 14x13 | 196 ft² |
| Lower | Size | ft² |
|---|---|---|
| Recreation Room | 33x25 | 1089 ft² |
| Exercise Room | 12x11 | 144 ft² |
| Unfinished | 18x10 | 324 ft² |
LOT
Acres: N/A
Lot Size Dim.: 122x140x130x140
Longitude: 44.8138
Latitude: -93.4237
Zoning: Residential-Single Family
FINANCIAL & TAXES
Tax year: 2024
Tax annual amount: $8,072
MISCELLANEOUS
Fuel System: N/A
Sewer System: City Sewer/Connected
Water System: City Water/Connected
ADITIONAL INFORMATION
MLS#: NST7647890
Listing Brokerage: Lakes Sotheby's International Realty

ID: 3401029
Published: September 13, 2024
Last Update: September 13, 2024
Views: 9






