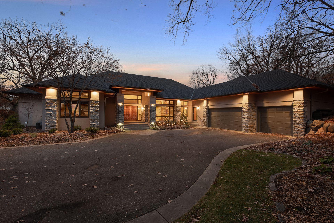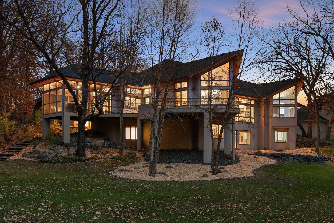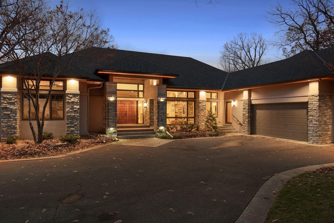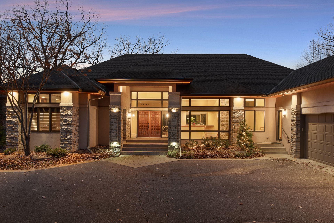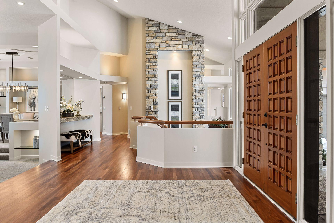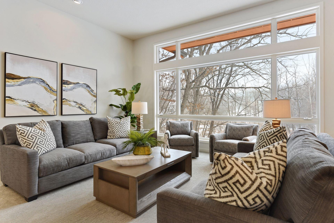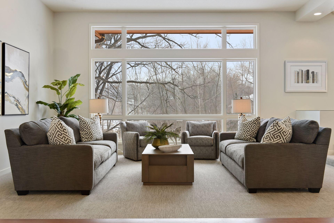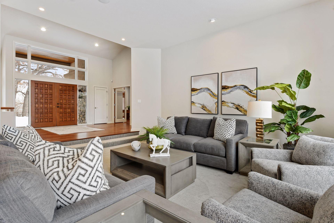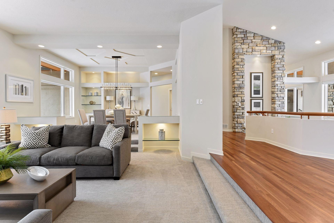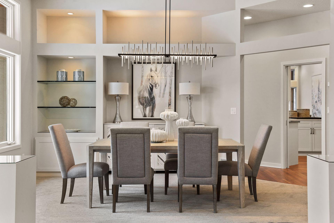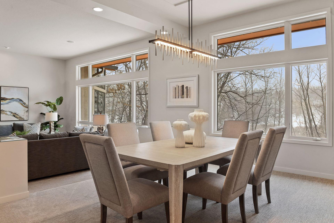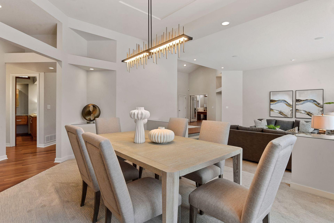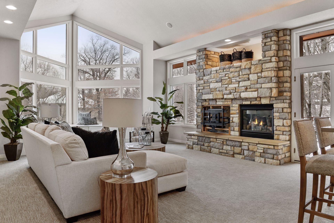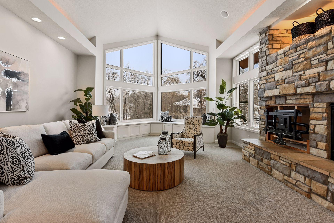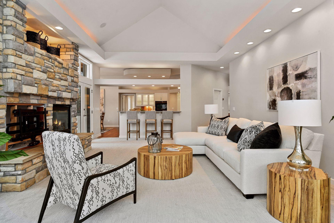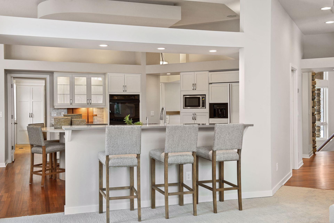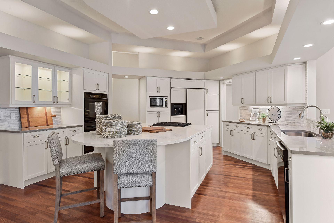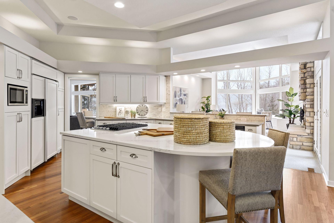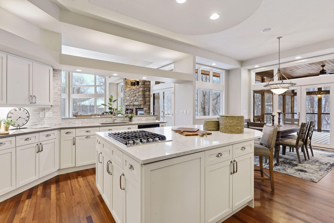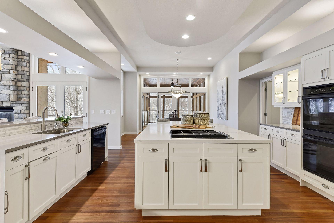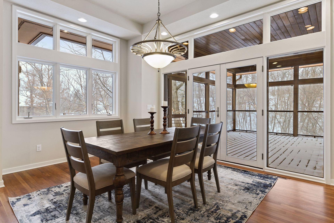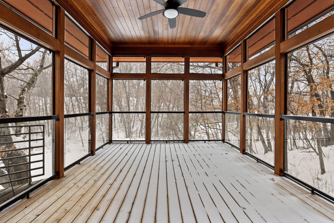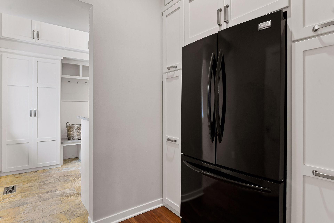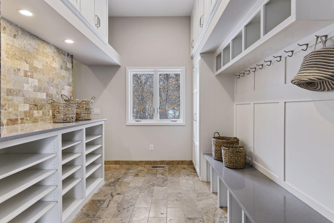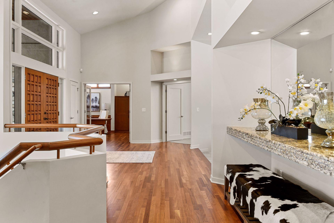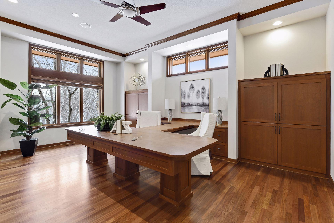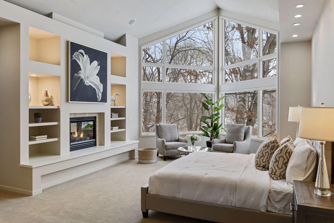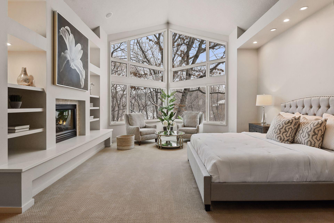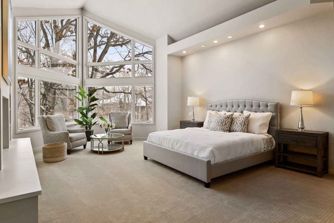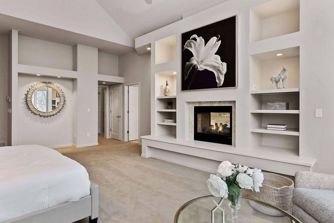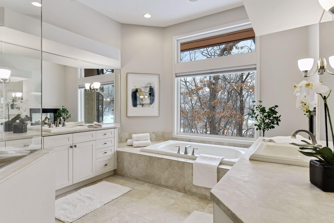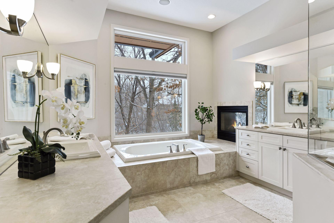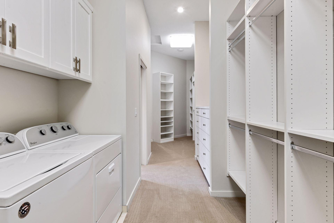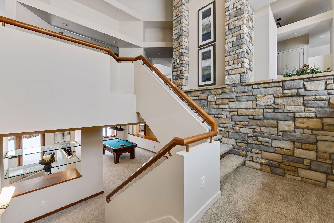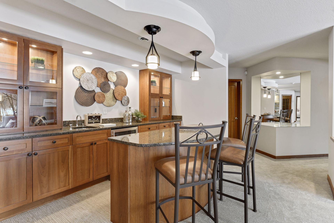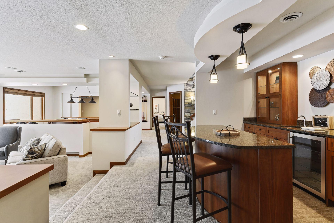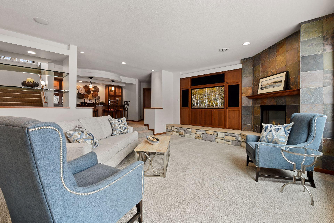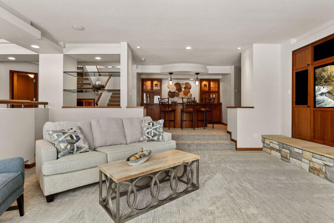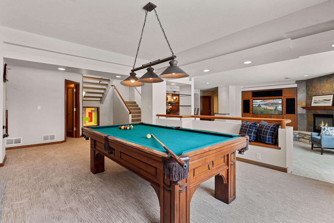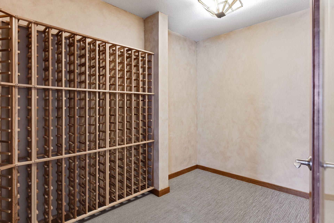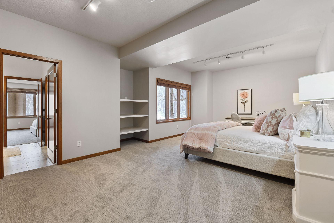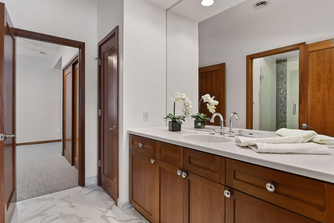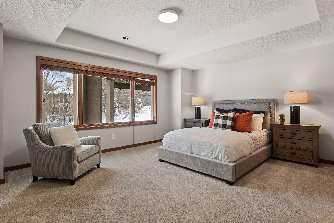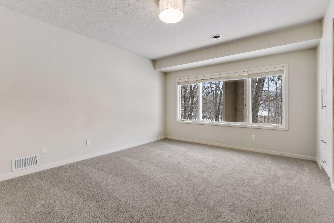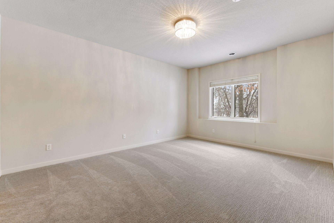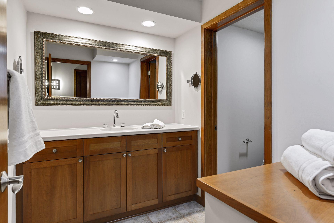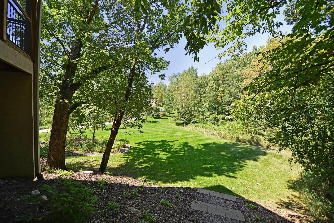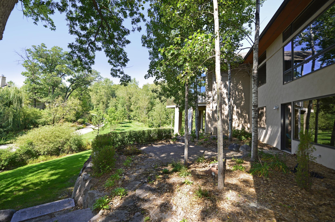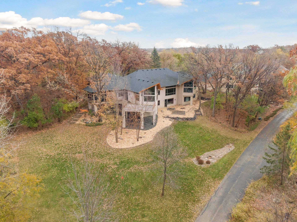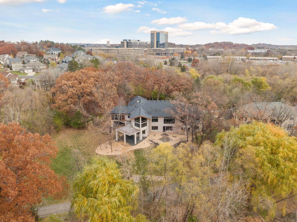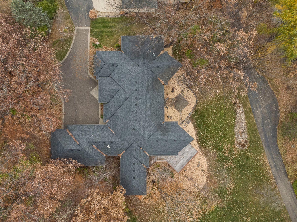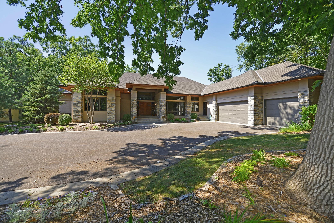11578 CHAMBERLAIN COURT
11578 Chamberlain Court, Eden Prairie, 55344, MN
-
Price: $1,649,900
-
Status type: For Sale
-
City: Eden Prairie
-
Neighborhood: Shady Oak Estates
Bedrooms: 5
Property Size :7248
-
Listing Agent: NST16633,NST98214
-
Property type : Single Family Residence
-
Zip code: 55344
-
Street: 11578 Chamberlain Court
-
Street: 11578 Chamberlain Court
Bathrooms: 4
Year: 2001
Listing Brokerage: Coldwell Banker Burnet
FEATURES
- Refrigerator
- Washer
- Dryer
- Dishwasher
- Cooktop
- Wall Oven
- Air-To-Air Exchanger
DETAILS
Designed and built by Jack Smuckler, this contemporary home is an architectural masterpiece. Beautifully updated throughout - refinished hardwood floors, new carpet, new paint and white enameling, new light fixtures and more. Multiple formal and informal living spaces with floor-to-ceiling windows and custom art niches. Open concept kitchen with new countertops, backsplash and appliances. Exquisite main level master suite with luxurious ensuite bath and walk-in closet with washer/dryer. Walkout lower level with spacious family room, wet bar, 4 bedrooms and more. Private, wooded setting on over 1 acre with plenty of room for a pool and custom landscaping. Ideal location with convenient highway access for an easy commute. Just 15 minutes to airport and downtown Minneapolis.
INTERIOR
Bedrooms: 5
Fin ft² / Living Area: 7248 ft²
Below Ground Living: 3474ft²
Bathrooms: 4
Above Ground Living: 3774ft²
-
Basement Details: Walkout, Full, Finished, Daylight/Lookout Windows, Storage Space,
Appliances Included:
-
- Refrigerator
- Washer
- Dryer
- Dishwasher
- Cooktop
- Wall Oven
- Air-To-Air Exchanger
EXTERIOR
Air Conditioning: Central Air
Garage Spaces: 3
Construction Materials: N/A
Foundation Size: 3774ft²
Unit Amenities:
-
- Patio
- Deck
- Hardwood Floors
- Tiled Floors
- Ceiling Fan(s)
- Walk-In Closet
- Vaulted Ceiling(s)
- Washer/Dryer Hookup
- Security System
- Main Floor Master Bedroom
- Kitchen Center Island
- Master Bedroom Walk-In Closet
- French Doors
- Wet Bar
Heating System:
-
- Forced Air
ROOMS
| Main | Size | ft² |
|---|---|---|
| Living Room | 20 x 16 | 400 ft² |
| Dining Room | 16 x 14 | 256 ft² |
| Family Room | 26 x 17 | 676 ft² |
| Kitchen | 27 x 14 | 729 ft² |
| Bedroom 1 | 24 x 17 | 576 ft² |
| Office | 20 x 15 | 400 ft² |
| Screened Porch | 17 x 12 | 289 ft² |
| Lower | Size | ft² |
|---|---|---|
| Bedroom 2 | 24 x 13 | 576 ft² |
| Bedroom 3 | 17 x 14 | 289 ft² |
| Bedroom 4 | 18 x 14 | 324 ft² |
| Bedroom 5 | 21 x 17 | 441 ft² |
| Family Room | 18 x 17 | 324 ft² |
| Amusement Room | 17 x 14 | 289 ft² |
LOT
Acres: N/A
Lot Size Dim.: irregular
Longitude: 44.8875
Latitude: -93.4237
Zoning: Residential-Single Family
FINANCIAL & TAXES
Tax year: 2021
Tax annual amount: $14,812
MISCELLANEOUS
Fuel System: N/A
Sewer System: City Sewer/Connected
Water System: City Water/Connected
ADITIONAL INFORMATION
MLS#: NST6122963
Listing Brokerage: Coldwell Banker Burnet

ID: 456193
Published: December 31, 1969
Last Update: February 26, 2022
Views: 108


