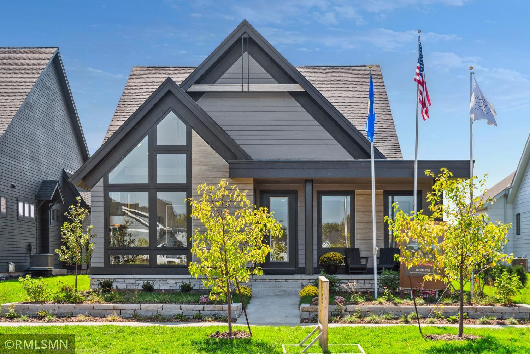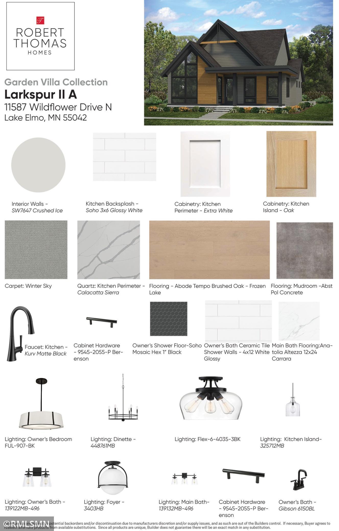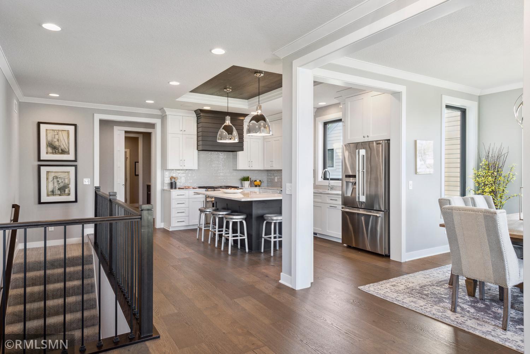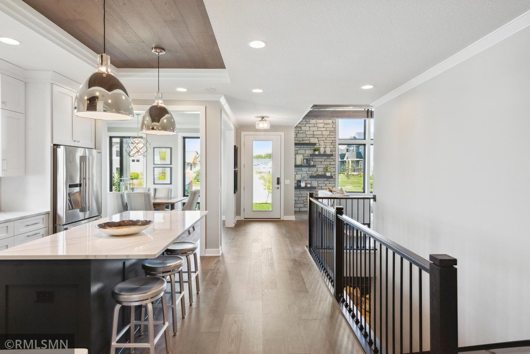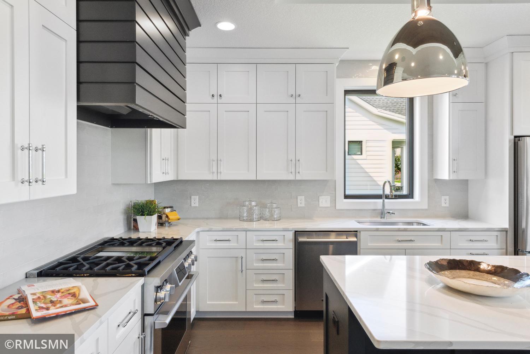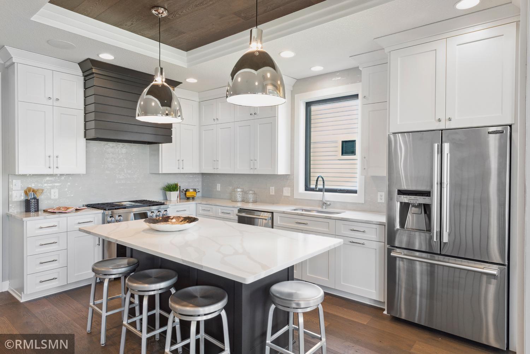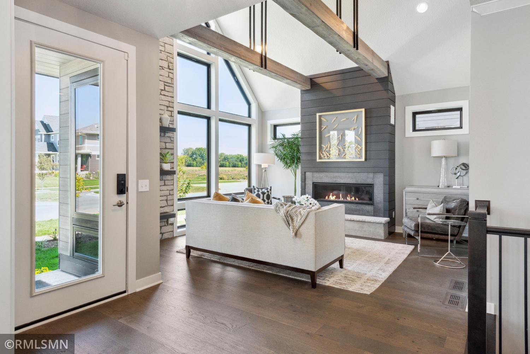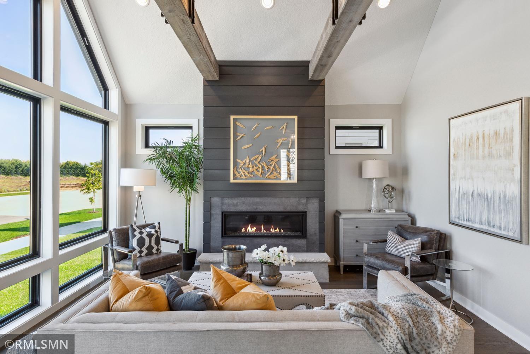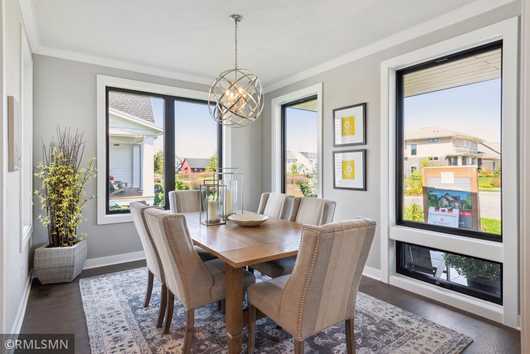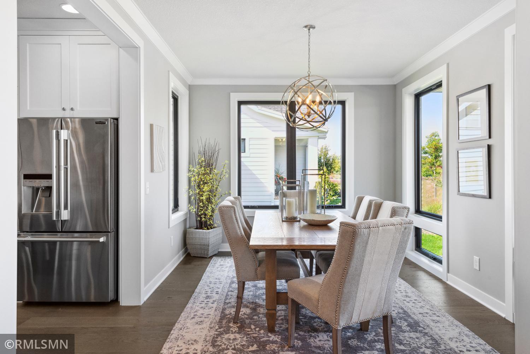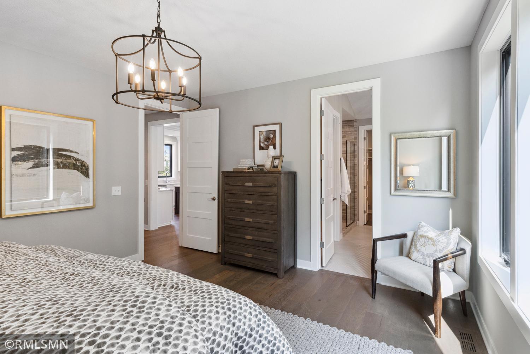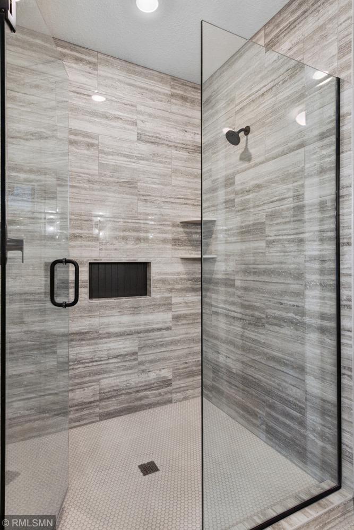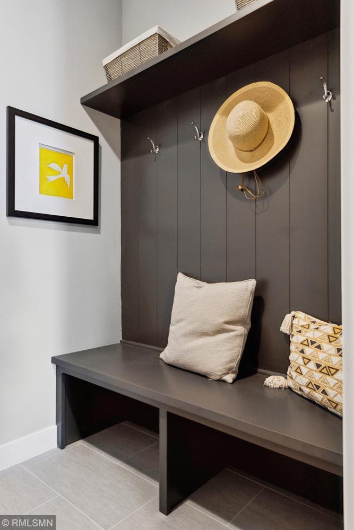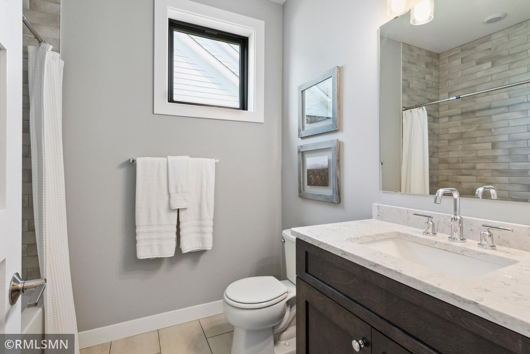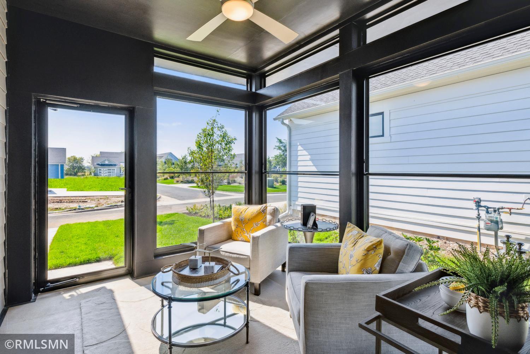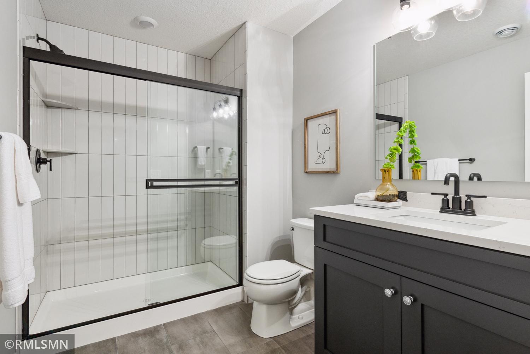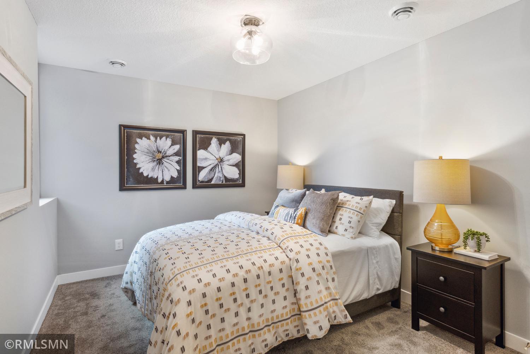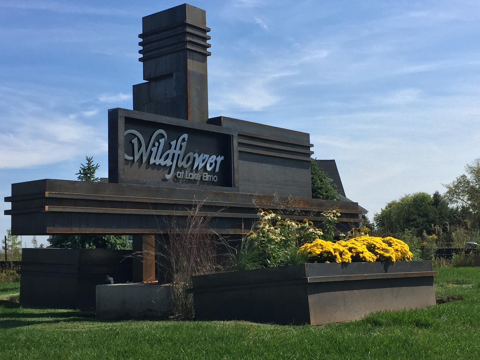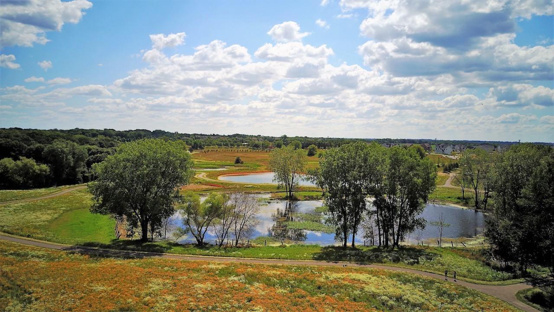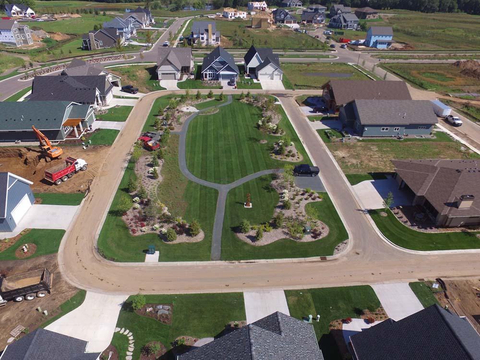11587 WILDFLOWER DRIVE
11587 Wildflower Drive, Lake Elmo, 55042, MN
-
Price: $926,940
-
Status type: For Sale
-
City: Lake Elmo
-
Neighborhood: Wildflower
Bedrooms: 3
Property Size :2892
-
Listing Agent: NST20968,NST87984
-
Property type : Single Family Residence
-
Zip code: 55042
-
Street: 11587 Wildflower Drive
-
Street: 11587 Wildflower Drive
Bathrooms: 3
Year: 2024
Listing Brokerage: Robert Thomas Homes, Inc
FEATURES
- Refrigerator
- Washer
- Dryer
- Microwave
- Dishwasher
- Water Softener Owned
- Disposal
- Cooktop
- Humidifier
- Air-To-Air Exchanger
- Water Filtration System
- Gas Water Heater
DETAILS
MAIN FLOOR LIVING!!! Award winning Larkspur Villa home featuring main floor living and an association! This home overlooks a beautiful pond and has three bedrooms, three baths, main floor flex room, screen porch overlooking the courtyard, finished lower level with walk-up bar and screen porch! This is a must see in an incredible neighborhood! THIS HOME IS AVAILABLE FOR A NOVEMBER CLOSING. PRICES, SQUARE FOOTAGE, AND AVAILABILITY ARE SUBJECT TO CHANGE WITHOUT NOTICE. PHOTOS, VIRTUAL/VIDEO TOURS AND/OR ILLUSTRATIONS MAY NOT DEPICT ACTUAL HOME PLAN CONFIGURATION. FEATURES, MATERIALS, AND FINISHES SHOWN MAY CONTAIN OPTIONS THAT ARE NOT INCLUDED IN THE PRICE.
INTERIOR
Bedrooms: 3
Fin ft² / Living Area: 2892 ft²
Below Ground Living: 1229ft²
Bathrooms: 3
Above Ground Living: 1663ft²
-
Basement Details: Drain Tiled, Full, Concrete, Partially Finished, Storage Space, Sump Pump,
Appliances Included:
-
- Refrigerator
- Washer
- Dryer
- Microwave
- Dishwasher
- Water Softener Owned
- Disposal
- Cooktop
- Humidifier
- Air-To-Air Exchanger
- Water Filtration System
- Gas Water Heater
EXTERIOR
Air Conditioning: Central Air
Garage Spaces: 2
Construction Materials: N/A
Foundation Size: 1663ft²
Unit Amenities:
-
- Porch
- Walk-In Closet
- Paneled Doors
- Kitchen Center Island
- Tile Floors
- Main Floor Primary Bedroom
- Primary Bedroom Walk-In Closet
Heating System:
-
- Forced Air
- Fireplace(s)
ROOMS
| Main | Size | ft² |
|---|---|---|
| Dining Room | 13x11 | 169 ft² |
| Family Room | 15.5x15 | 238.96 ft² |
| Kitchen | 15.5x11 | 238.96 ft² |
| Bedroom 1 | 15x14 | 225 ft² |
| Bedroom 2 | 12.5x10 | 155.21 ft² |
| Screened Porch | 12x11 | 144 ft² |
| Lower | Size | ft² |
|---|---|---|
| Bedroom 3 | 12.5x11 | 155.21 ft² |
| Family Room | 19x13 | 361 ft² |
LOT
Acres: N/A
Lot Size Dim.: 51x120x51x123
Longitude: 45.008
Latitude: -92.8726
Zoning: Residential-Single Family
FINANCIAL & TAXES
Tax year: 2024
Tax annual amount: $331
MISCELLANEOUS
Fuel System: N/A
Sewer System: City Sewer/Connected
Water System: City Water/Connected
ADITIONAL INFORMATION
MLS#: NST7611378
Listing Brokerage: Robert Thomas Homes, Inc

ID: 3081555
Published: June 23, 2024
Last Update: June 23, 2024
Views: 75


