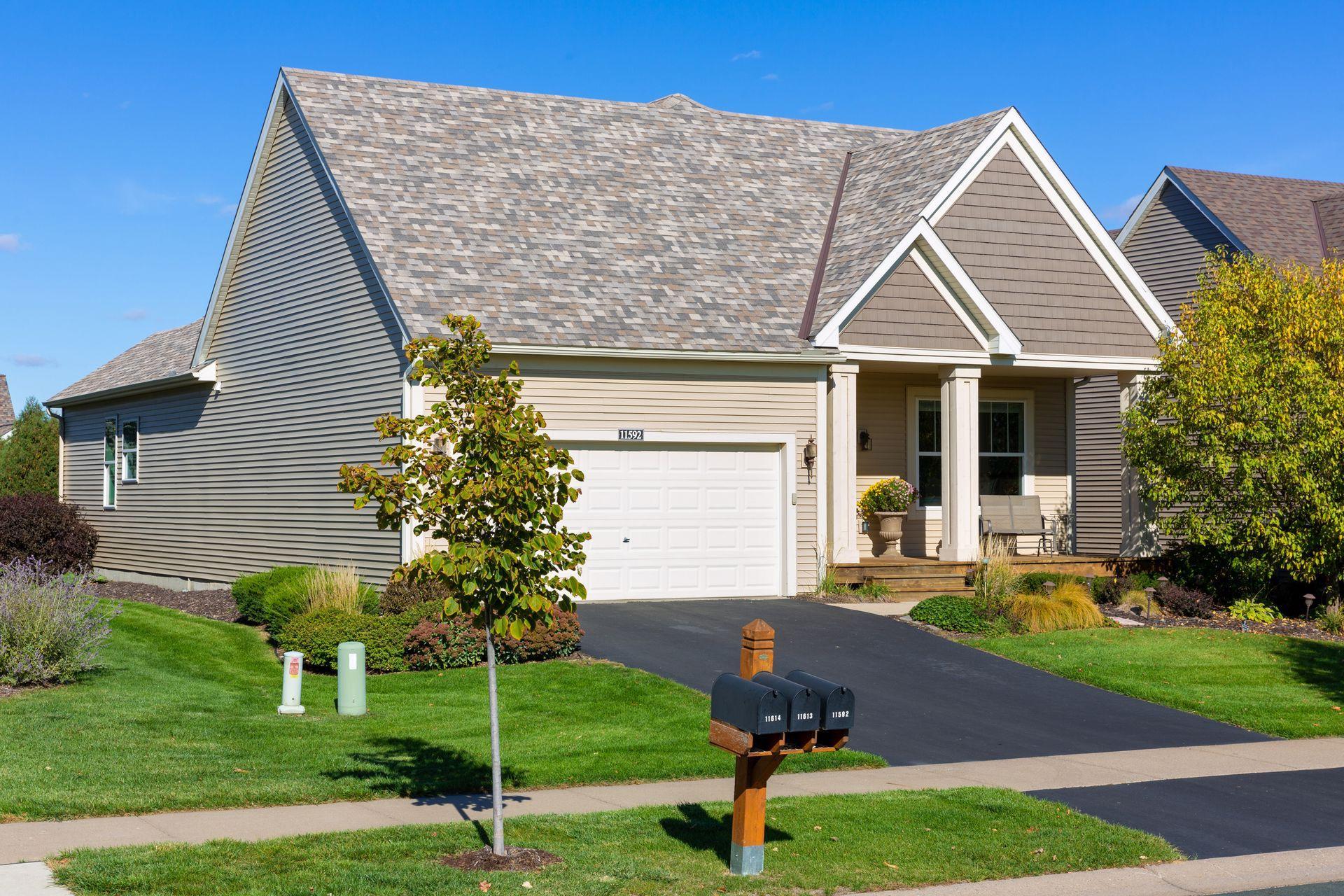11592 83RD PLACE
11592 83rd Place, Maple Grove, 55369, MN
-
Price: $524,999
-
Status type: For Sale
-
City: Maple Grove
-
Neighborhood: Highgrove Add
Bedrooms: 3
Property Size :3518
-
Listing Agent: NST16633,NST65504
-
Property type : Single Family Residence
-
Zip code: 55369
-
Street: 11592 83rd Place
-
Street: 11592 83rd Place
Bathrooms: 3
Year: 2011
Listing Brokerage: Coldwell Banker Burnet
FEATURES
- Range
- Refrigerator
- Washer
- Dryer
- Microwave
- Exhaust Fan
- Dishwasher
- Water Softener Owned
- Disposal
- Freezer
- Cooktop
- Wall Oven
- Humidifier
- Water Filtration System
DETAILS
This is the home you have been waiting for! Well maintained ramble in the heart of Maple Grove in the sought-after Highgrove neighborhood! 2011 build with main floor living, including custom-built office and separate sunroom. Private main floor master bedroom with large walk-in closet, full bath including a soaking tub. Open floor plan with 9 ft granite kitchen island will be the entertainer’s delight. Finished lower level boasts a full workshop, separate craft/hobby room, another finished bedroom w/ensuite bath walk-thru, large family room with theater/game room setup. Sound equipment rack is built into the wall. Tons of storage space! Tandem garage opens to main floor separate mudroom/main floor laundry. Steps away from strolling around Central Park Pond (playground, splashpad, ice-skating loop, pickleball and more). Just minutes from shopping and restaurants.
INTERIOR
Bedrooms: 3
Fin ft² / Living Area: 3518 ft²
Below Ground Living: 1628ft²
Bathrooms: 3
Above Ground Living: 1890ft²
-
Basement Details: Full,
Appliances Included:
-
- Range
- Refrigerator
- Washer
- Dryer
- Microwave
- Exhaust Fan
- Dishwasher
- Water Softener Owned
- Disposal
- Freezer
- Cooktop
- Wall Oven
- Humidifier
- Water Filtration System
EXTERIOR
Air Conditioning: Central Air
Garage Spaces: 3
Construction Materials: N/A
Foundation Size: 1890ft²
Unit Amenities:
-
- Patio
- Porch
- Hardwood Floors
- Sun Room
- Walk-In Closet
- Washer/Dryer Hookup
- In-Ground Sprinkler
- Kitchen Center Island
- Main Floor Primary Bedroom
- Primary Bedroom Walk-In Closet
Heating System:
-
- Forced Air
- Fireplace(s)
ROOMS
| Main | Size | ft² |
|---|---|---|
| Dining Room | n/a | 0 ft² |
| Bedroom 1 | 10x13 | 100 ft² |
| Kitchen | 23x12 | 529 ft² |
| Living Room | 30x27 | 900 ft² |
| Office | 7x9 | 49 ft² |
| Bedroom 2 | 13x16 | 169 ft² |
| Sun Room | 10x12 | 100 ft² |
| Lower | Size | ft² |
|---|---|---|
| Bedroom 3 | 10x13 | 100 ft² |
LOT
Acres: N/A
Lot Size Dim.: 56x125
Longitude: 45.1066
Latitude: -93.4281
Zoning: Residential-Single Family
FINANCIAL & TAXES
Tax year: 2021
Tax annual amount: $5,447
MISCELLANEOUS
Fuel System: N/A
Sewer System: City Sewer/Connected
Water System: City Water/Connected
ADITIONAL INFORMATION
MLS#: NST7005643
Listing Brokerage: Coldwell Banker Burnet

ID: 1660296
Published: October 28, 2021
Last Update: October 28, 2021
Views: 171

















































