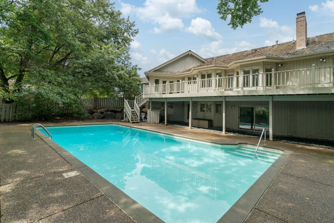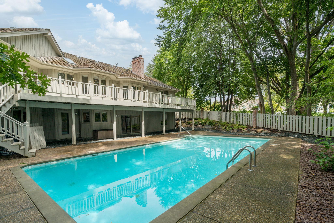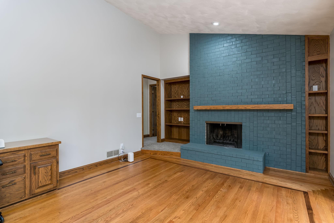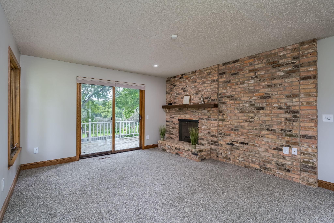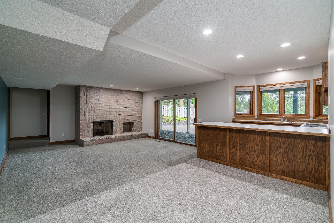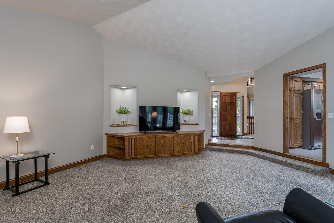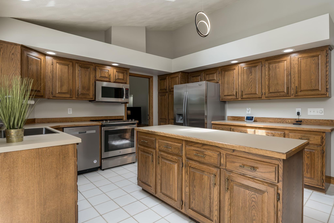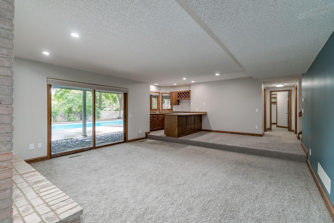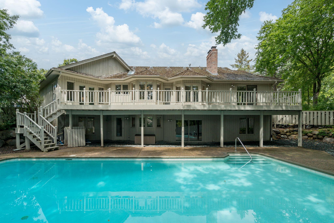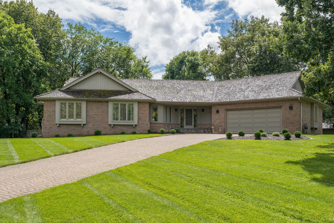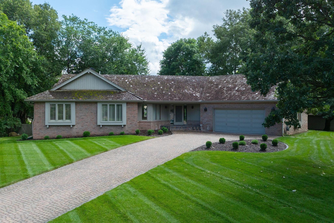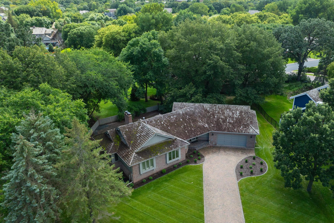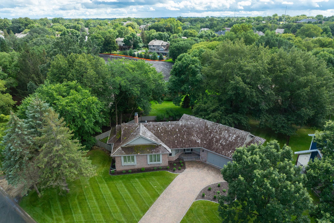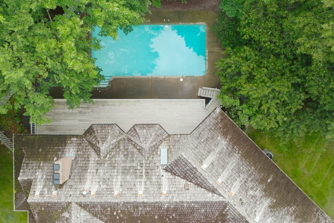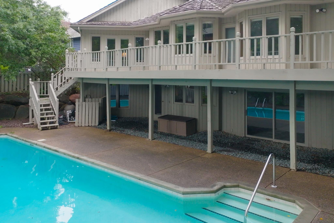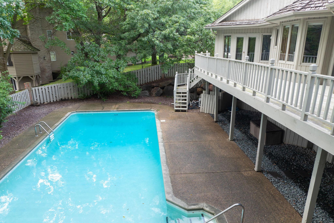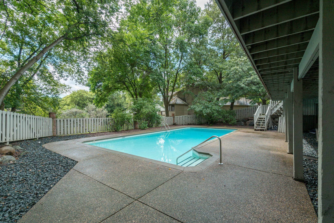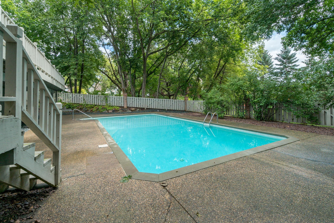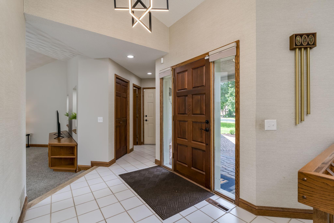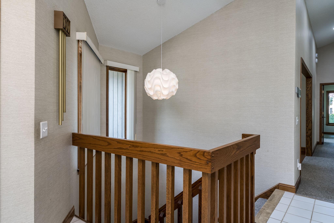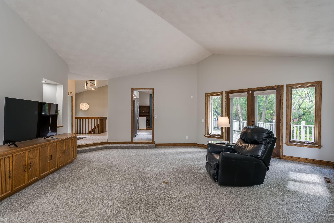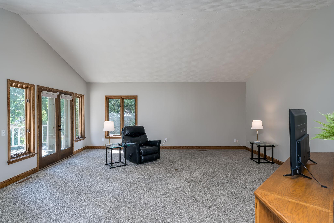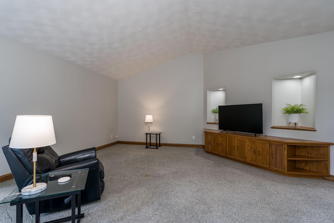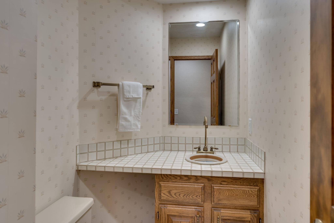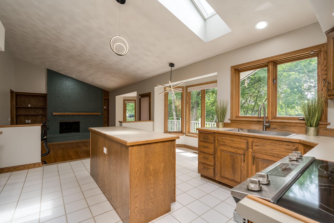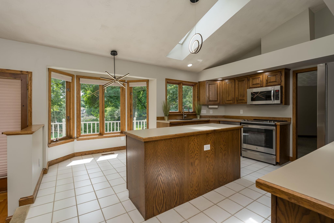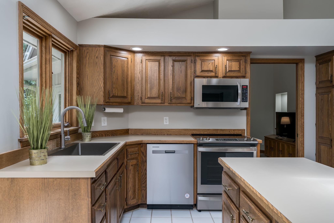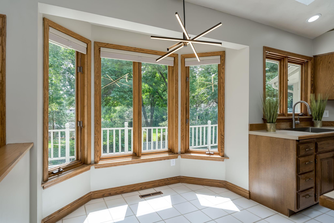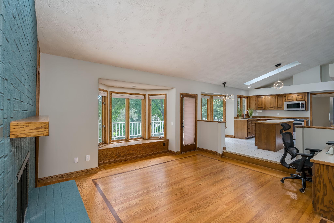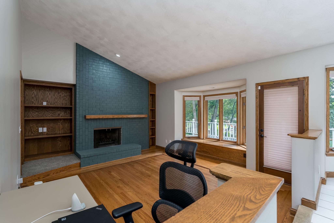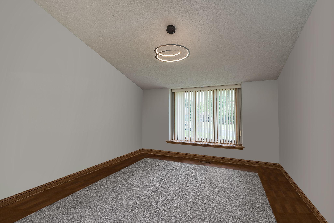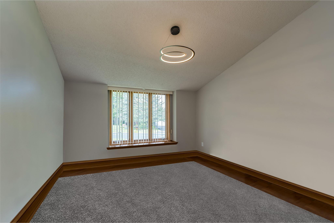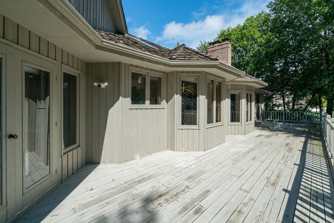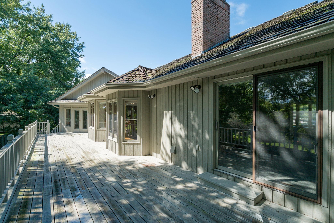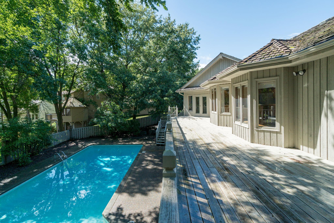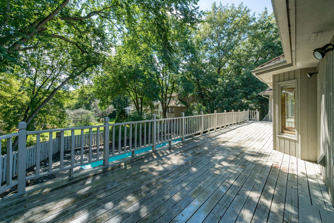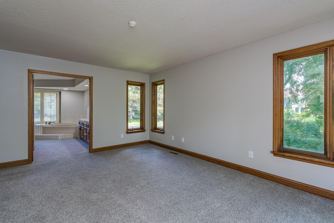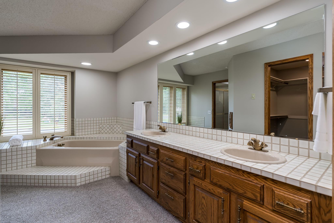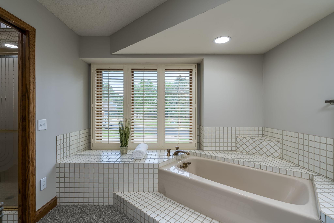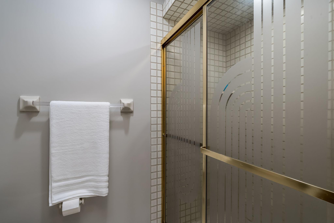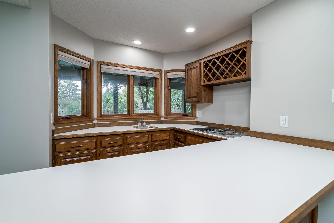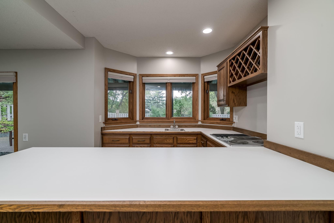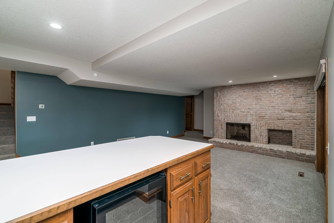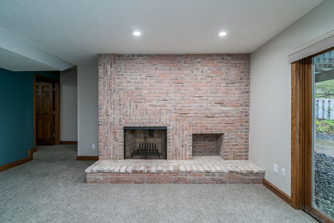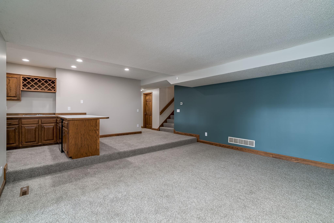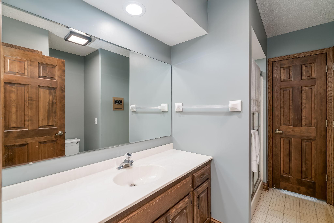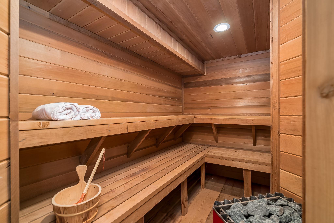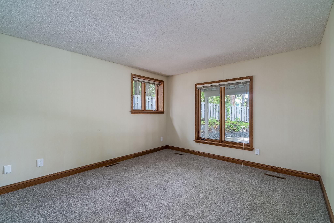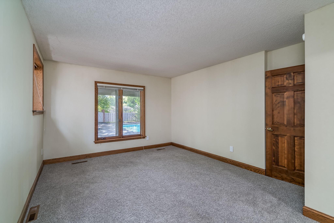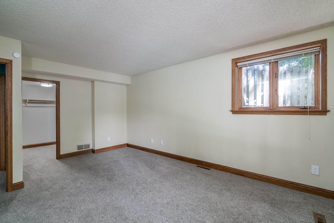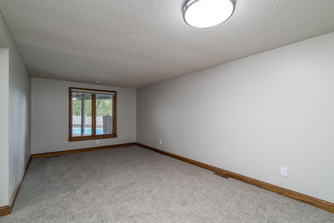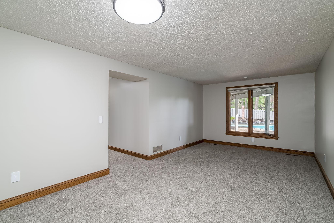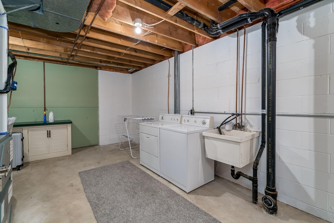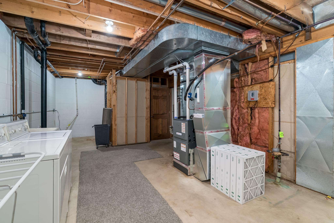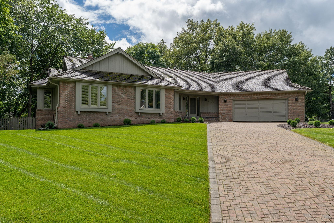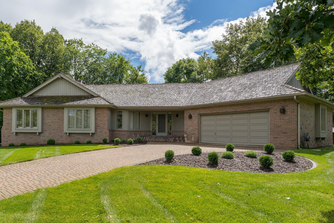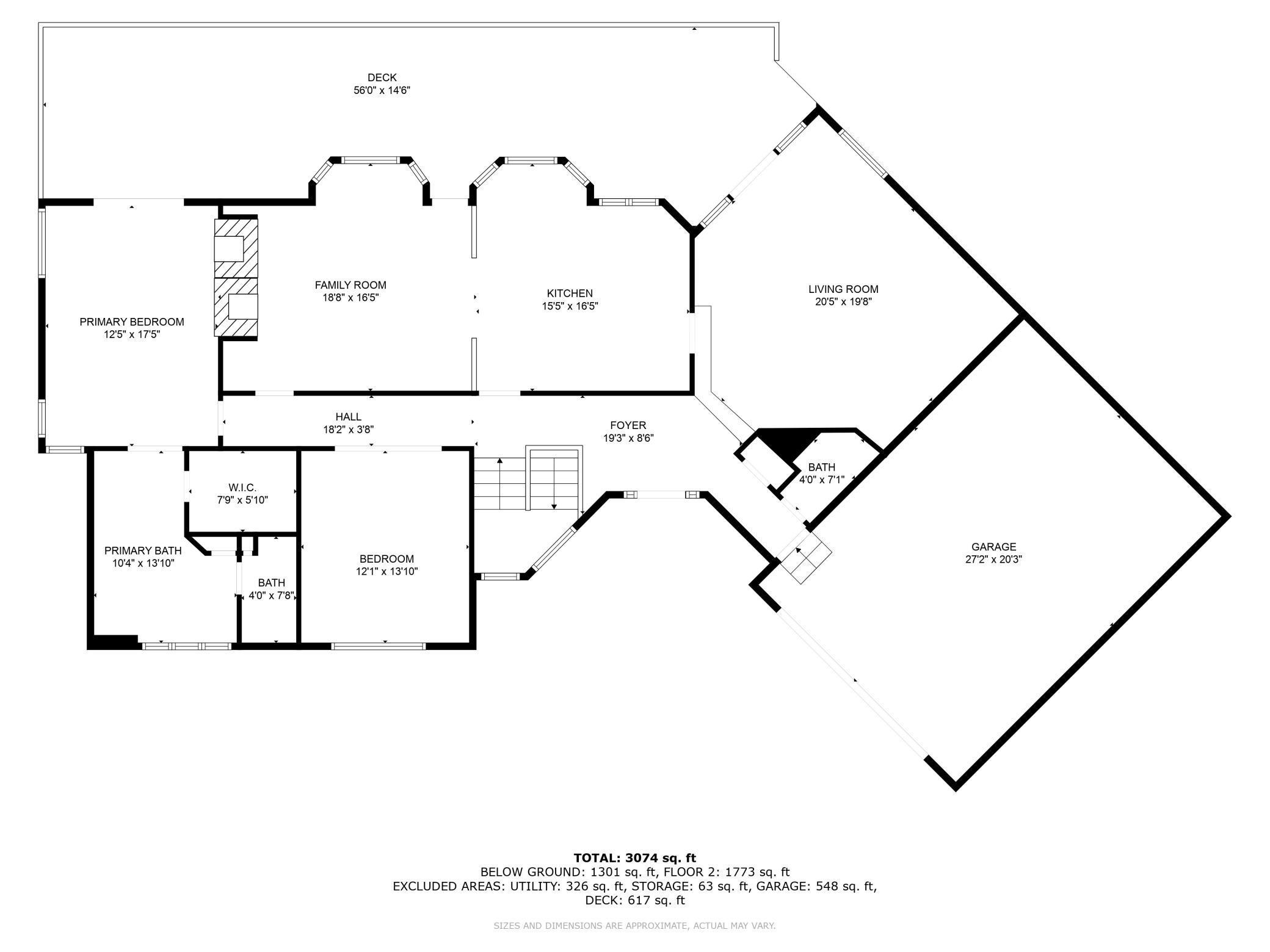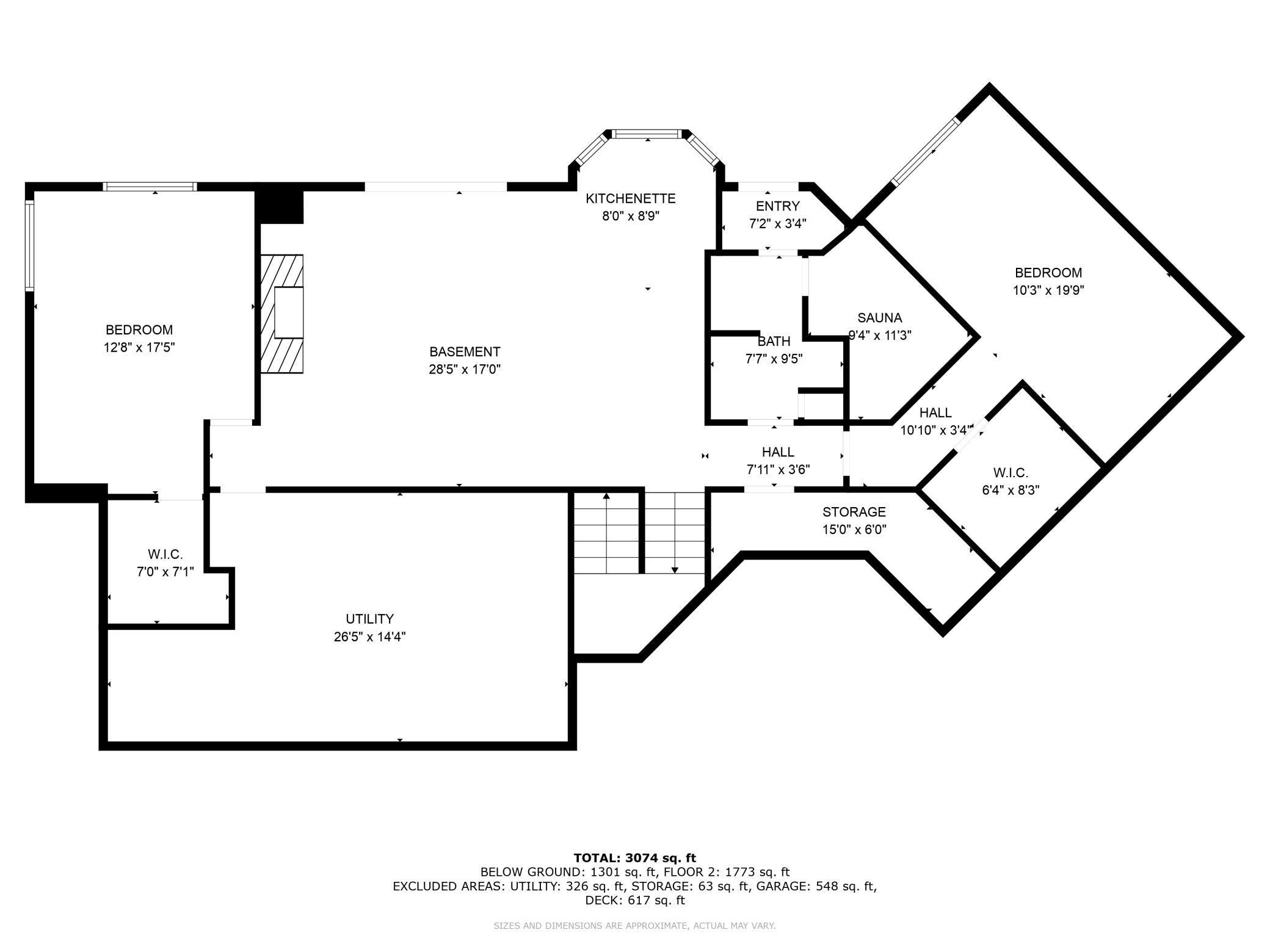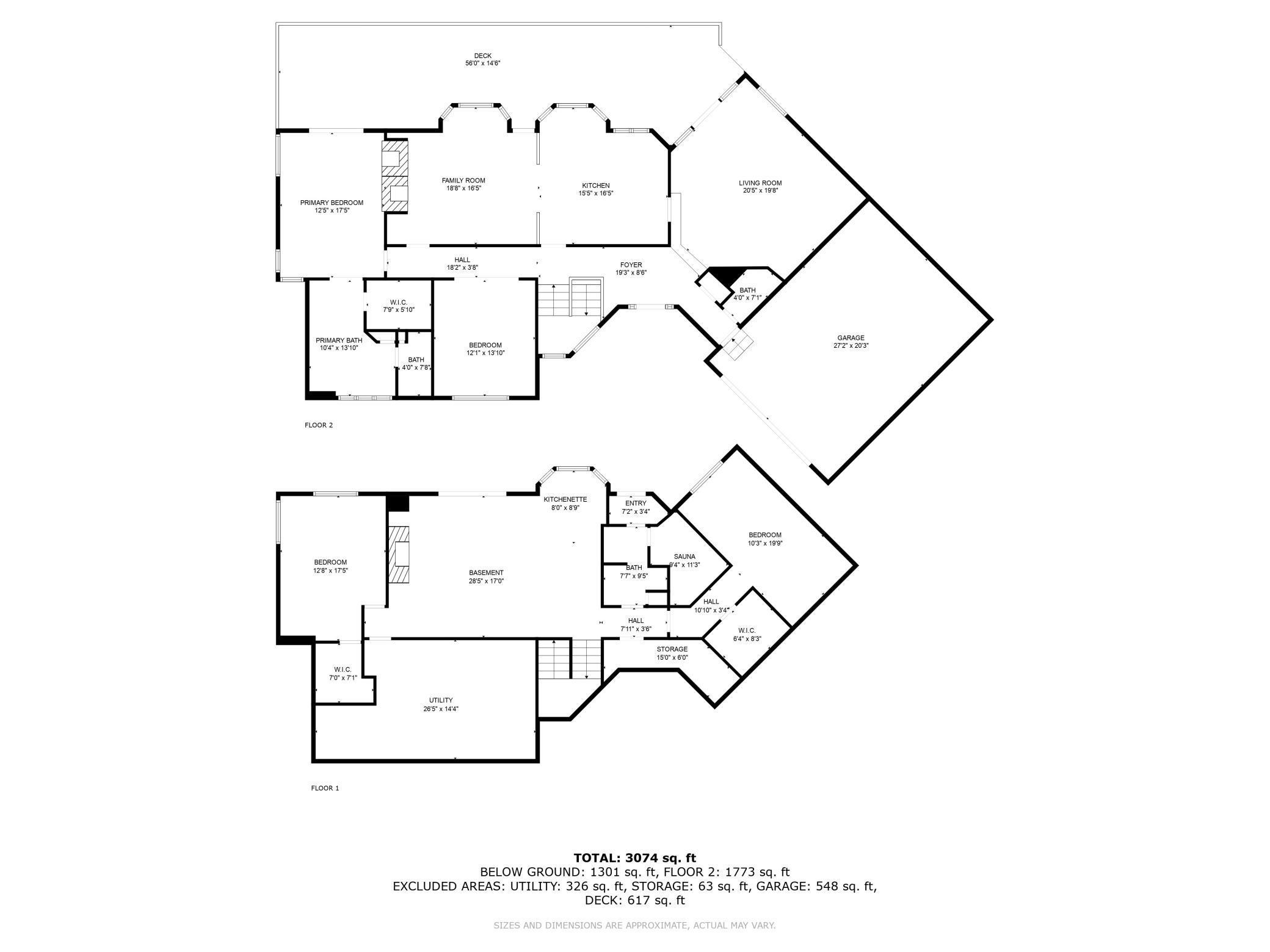11593 MOUNT CURVE ROAD
11593 Mount Curve Road, Eden Prairie, 55347, MN
-
Price: $759,900
-
Status type: For Sale
-
City: Eden Prairie
-
Neighborhood: Olympic Hills 6th Add
Bedrooms: 3
Property Size :3761
-
Listing Agent: NST26330,NST505149
-
Property type : Single Family Residence
-
Zip code: 55347
-
Street: 11593 Mount Curve Road
-
Street: 11593 Mount Curve Road
Bathrooms: 3
Year: 1984
Listing Brokerage: Realty ONE Group Choice
FEATURES
- Range
- Refrigerator
- Washer
- Dryer
- Microwave
- Dishwasher
- Electric Water Heater
DETAILS
Welcome Home! Explore this beautiful 3-bedroom, 3-bathroom property nestled on the scenic Olympic Hills Golf Course, with the newly renovated hole #5 right in your backyard. Host gatherings on the charming deck and around the in-ground pool. Benefit from convenient access to the family room, kitchenette, and sauna. The bedrooms offer generous space. The seller has invested over $130,000 in upgrades, including a new furnace, carpet, drainage system, landscaping, sod, pool motor, and more. Schedule your tour today!
INTERIOR
Bedrooms: 3
Fin ft² / Living Area: 3761 ft²
Below Ground Living: 1834ft²
Bathrooms: 3
Above Ground Living: 1927ft²
-
Basement Details: Daylight/Lookout Windows, Drain Tiled, Finished, Full, Walkout,
Appliances Included:
-
- Range
- Refrigerator
- Washer
- Dryer
- Microwave
- Dishwasher
- Electric Water Heater
EXTERIOR
Air Conditioning: Central Air
Garage Spaces: 2
Construction Materials: N/A
Foundation Size: 1927ft²
Unit Amenities:
-
- Patio
- Kitchen Window
- Deck
- Porch
- Natural Woodwork
- Hardwood Floors
- Ceiling Fan(s)
- Walk-In Closet
- Vaulted Ceiling(s)
- Security System
- In-Ground Sprinkler
- Sauna
- Kitchen Center Island
- Wet Bar
- Tile Floors
- Main Floor Primary Bedroom
- Primary Bedroom Walk-In Closet
Heating System:
-
- Forced Air
- Fireplace(s)
ROOMS
| Main | Size | ft² |
|---|---|---|
| Living Room | 19x21 | 361 ft² |
| Kitchen | 16x14 | 256 ft² |
| Family Room | 16x14 | 256 ft² |
| Dining Room | 14x12 | 196 ft² |
| Bedroom 1 | 18x13 | 324 ft² |
| Lower | Size | ft² |
|---|---|---|
| Bedroom 2 | 20x11 | 400 ft² |
| Bedroom 3 | 17x12 | 289 ft² |
| Family Room | 25x17 | 625 ft² |
| Sauna | 5x10 | 25 ft² |
LOT
Acres: N/A
Lot Size Dim.: 116x149x107x134
Longitude: 44.8354
Latitude: -93.4245
Zoning: Residential-Single Family
FINANCIAL & TAXES
Tax year: 2024
Tax annual amount: $7,810
MISCELLANEOUS
Fuel System: N/A
Sewer System: City Sewer/Connected
Water System: City Water/Connected
ADITIONAL INFORMATION
MLS#: NST7637312
Listing Brokerage: Realty ONE Group Choice

ID: 3322978
Published: August 23, 2024
Last Update: August 23, 2024
Views: 51


