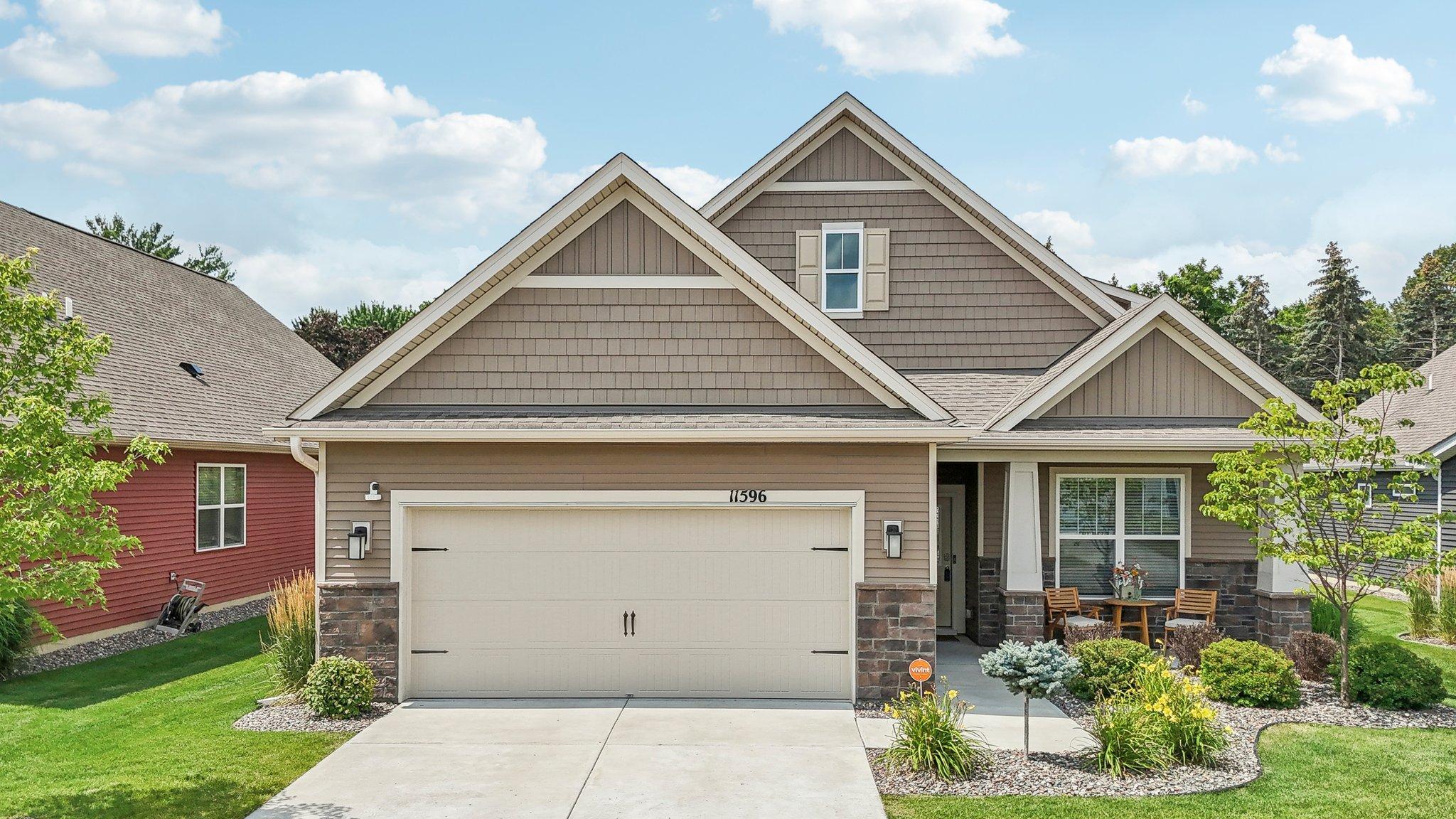11596 PARKSIDE LANE
11596 Parkside Lane, Champlin, 55316, MN
-
Price: $465,000
-
Status type: For Sale
-
City: Champlin
-
Neighborhood: Parkside Villas
Bedrooms: 3
Property Size :1817
-
Listing Agent: NST1000015,NST88445
-
Property type : Townhouse Detached
-
Zip code: 55316
-
Street: 11596 Parkside Lane
-
Street: 11596 Parkside Lane
Bathrooms: 3
Year: 2021
Listing Brokerage: Real Broker, LLC
FEATURES
- Refrigerator
- Washer
- Dryer
- Microwave
- Exhaust Fan
- Dishwasher
- Disposal
- Air-To-Air Exchanger
- Gas Water Heater
- Stainless Steel Appliances
DETAILS
Experience luxury and convenience in this exceptional property offering main-level living at its finest, complemented by a spacious, upper guest loft in a desirable newer development. Embrace a lifestyle enriched by amenities including an adjacent off-leash dog park, golf course, and extensive miles of scenic walking trails seamlessly blending into the Elm Creek Park Reserve. Inside, you can find a welcoming open kitchen ideal for entertaining, alongside a main floor primary ensuite featuring a step-in shower, walk-in closet, and a convenient walk-through to the main level laundry room. With the added benefit of a full bathroom on the main and guest 3/4 up, this home effortlessly combines comfort with functionality, promising a retreat that meets every need. Discover your perfect balance of tranquility and activity in this meticulously crafted property. Quick close possible. Structure Information
INTERIOR
Bedrooms: 3
Fin ft² / Living Area: 1817 ft²
Below Ground Living: N/A
Bathrooms: 3
Above Ground Living: 1817ft²
-
Basement Details: Slab,
Appliances Included:
-
- Refrigerator
- Washer
- Dryer
- Microwave
- Exhaust Fan
- Dishwasher
- Disposal
- Air-To-Air Exchanger
- Gas Water Heater
- Stainless Steel Appliances
EXTERIOR
Air Conditioning: Central Air
Garage Spaces: 2
Construction Materials: N/A
Foundation Size: 1303ft²
Unit Amenities:
-
- Kitchen Window
- Porch
- Ceiling Fan(s)
- Washer/Dryer Hookup
- Security System
- In-Ground Sprinkler
- Paneled Doors
- Kitchen Center Island
- Security Lights
- Main Floor Primary Bedroom
- Primary Bedroom Walk-In Closet
Heating System:
-
- Forced Air
ROOMS
| Main | Size | ft² |
|---|---|---|
| Living Room | 14x14 | 196 ft² |
| Dining Room | 12x9 | 144 ft² |
| Kitchen | 11x10 | 121 ft² |
| Bedroom 1 | 14x13 | 196 ft² |
| Bedroom 2 | 11x11 | 121 ft² |
| Laundry | 9x6 | 81 ft² |
| Upper | Size | ft² |
|---|---|---|
| Bedroom 3 | 11x11 | 121 ft² |
| Loft | 16x12 | 256 ft² |
| Utility Room | 9x7 | 81 ft² |
LOT
Acres: N/A
Lot Size Dim.: 55x128
Longitude: 45.1658
Latitude: -93.4215
Zoning: Residential-Single Family
FINANCIAL & TAXES
Tax year: 2024
Tax annual amount: $5,060
MISCELLANEOUS
Fuel System: N/A
Sewer System: City Sewer/Connected
Water System: City Water/Connected
ADITIONAL INFORMATION
MLS#: NST7647152
Listing Brokerage: Real Broker, LLC

ID: 3385746
Published: September 10, 2024
Last Update: September 10, 2024
Views: 42






