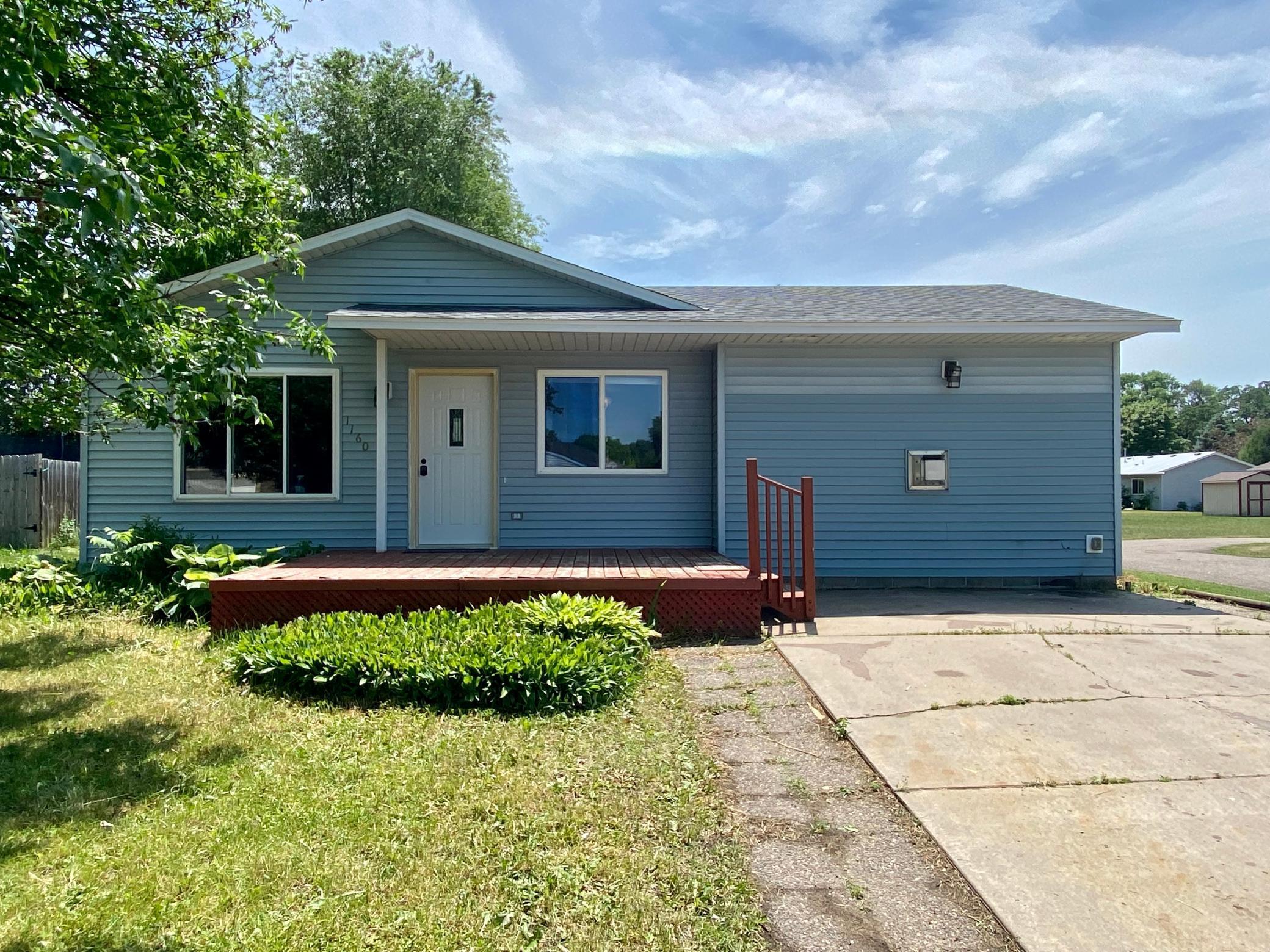1160 CAROLINA AVENUE
1160 Carolina Avenue, Hutchinson, 55350, MN
-
Price: $238,000
-
Status type: For Sale
-
City: Hutchinson
-
Neighborhood: Hellands 6th Add
Bedrooms: 4
Property Size :2272
-
Listing Agent: NST16633,NST228068
-
Property type : Single Family Residence
-
Zip code: 55350
-
Street: 1160 Carolina Avenue
-
Street: 1160 Carolina Avenue
Bathrooms: 2
Year: 1991
Listing Brokerage: Coldwell Banker Burnet
FEATURES
- Range
- Refrigerator
- Washer
- Dryer
- Microwave
- Exhaust Fan
- Dishwasher
- Water Softener Owned
- Disposal
- Freezer
- Wall Oven
DETAILS
Wonderful 4BD/2BTH home located in the heart of Hutchinson. Has been recently updated with amazing qualities inside and out. Kitchen has lots of counter space, a pull up center island with storage space below, tile floors, double convection ovens + range. Lower level remodel includes new no-maintenance flooring and more. Cozy meals in dining room with a gas fireplace. It is perfect for entertaining with an open deck in the front and a porch and patio in the back with a privacy fence. Convenient storage shed in backyard. New roof in fall of 2017.
INTERIOR
Bedrooms: 4
Fin ft² / Living Area: 2272 ft²
Below Ground Living: 900ft²
Bathrooms: 2
Above Ground Living: 1372ft²
-
Basement Details: Full, Finished, Drain Tiled, Sump Pump, Egress Window(s),
Appliances Included:
-
- Range
- Refrigerator
- Washer
- Dryer
- Microwave
- Exhaust Fan
- Dishwasher
- Water Softener Owned
- Disposal
- Freezer
- Wall Oven
EXTERIOR
Air Conditioning: Central Air
Garage Spaces: 2
Construction Materials: N/A
Foundation Size: 1064ft²
Unit Amenities:
-
- Patio
- Kitchen Window
- Deck
- Natural Woodwork
- Hardwood Floors
- Tiled Floors
- Ceiling Fan(s)
- Main Floor Master Bedroom
- Cable
- Kitchen Center Island
Heating System:
-
- Forced Air
ROOMS
| Main | Size | ft² |
|---|---|---|
| Living Room | 15 x 15 | 225 ft² |
| Dining Room | 22 x 14 | 484 ft² |
| Kitchen | 18 x 9 | 324 ft² |
| Bedroom 1 | 12 x 11 | 144 ft² |
| Bedroom 2 | 11 x 10 | 121 ft² |
| Bedroom 3 | 9 x 11 | 81 ft² |
| Deck | n/a | 0 ft² |
| Garage | n/a | 0 ft² |
| Porch | n/a | 0 ft² |
| Lower | Size | ft² |
|---|---|---|
| Family Room | 21 x 15 | 441 ft² |
| Bedroom 4 | 11 x 16 | 121 ft² |
LOT
Acres: N/A
Lot Size Dim.: 60x147
Longitude: 44.9002
Latitude: -94.3945
Zoning: Residential-Single Family
FINANCIAL & TAXES
Tax year: 2021
Tax annual amount: $2,838
MISCELLANEOUS
Fuel System: N/A
Sewer System: City Sewer/Connected
Water System: City Water/Connected
ADITIONAL INFORMATION
MLS#: NST5765148
Listing Brokerage: Coldwell Banker Burnet

ID: 281377
Published: December 01, 2021
Last Update: December 01, 2021
Views: 115
























