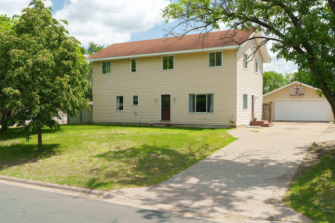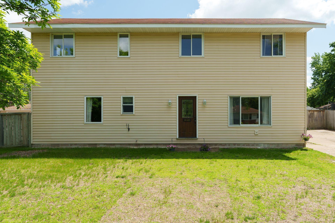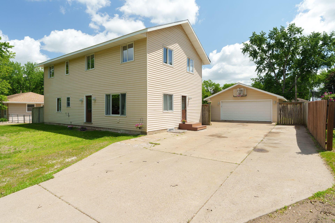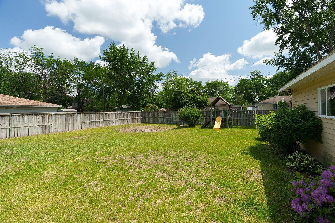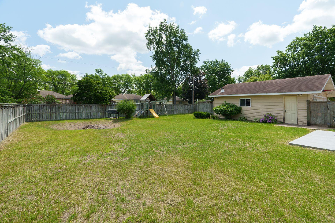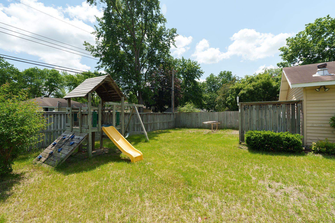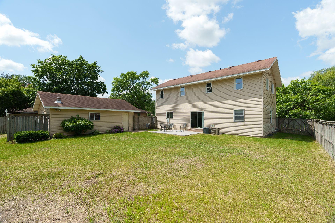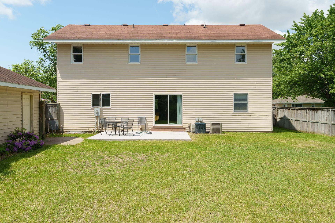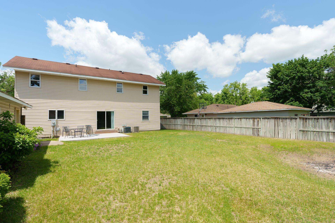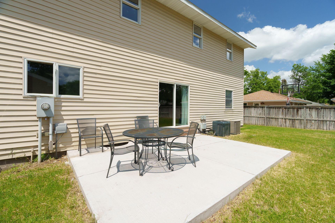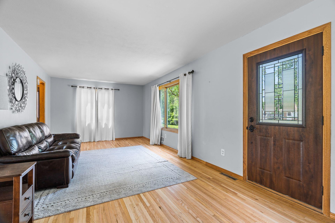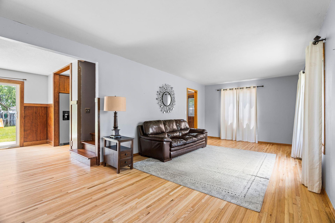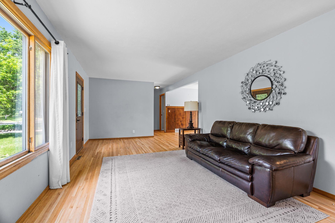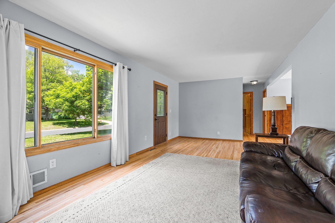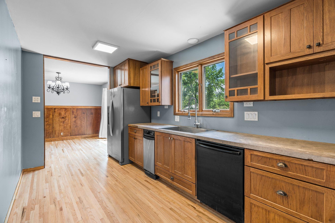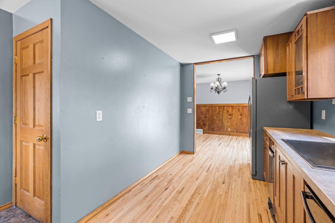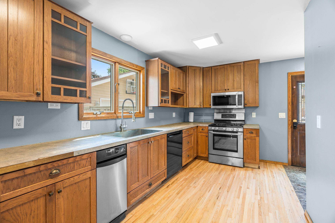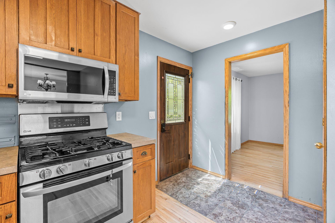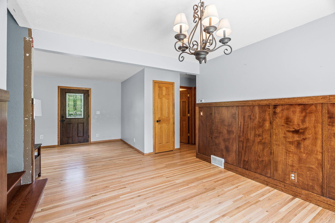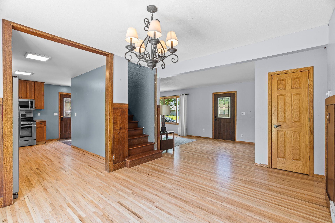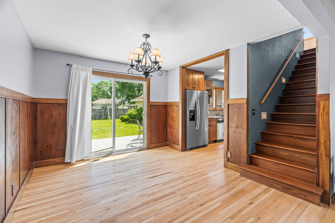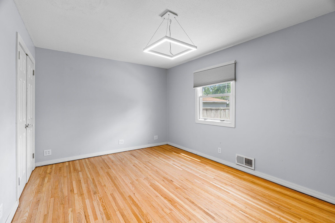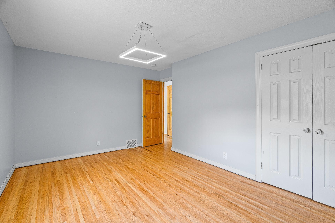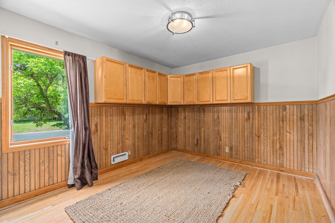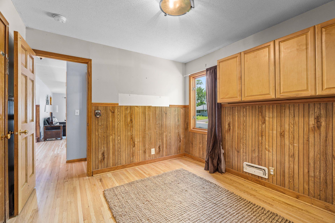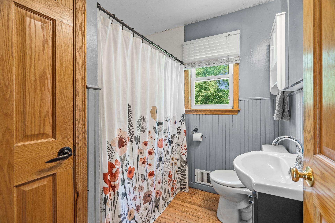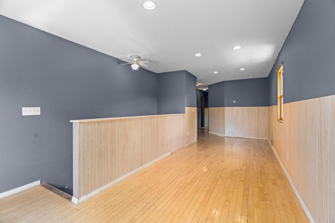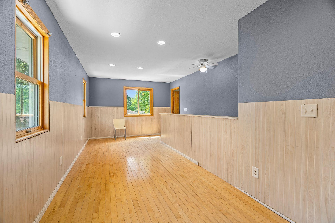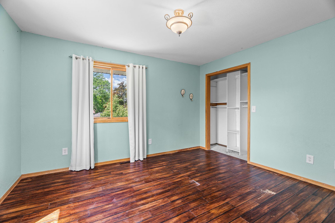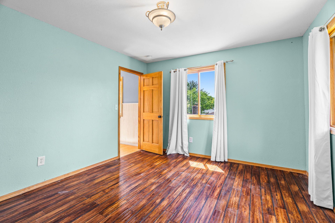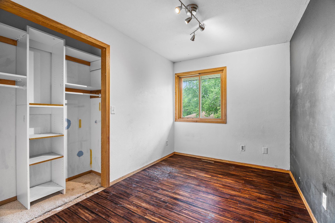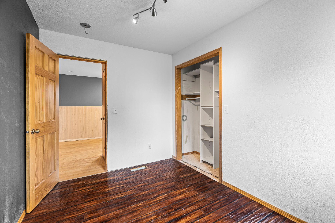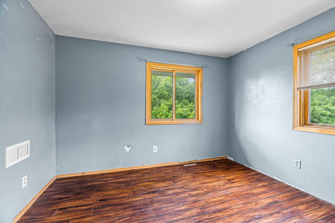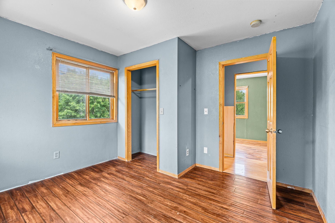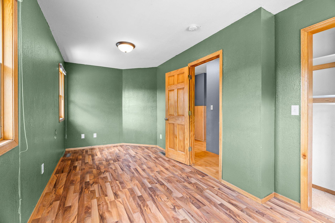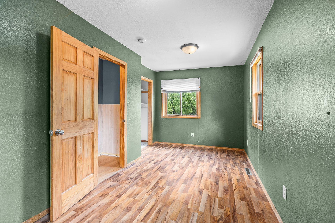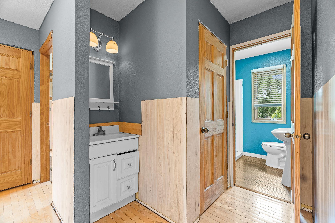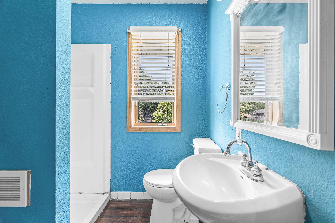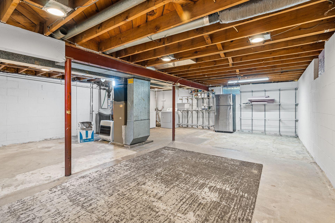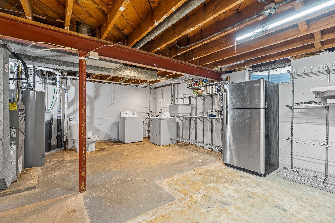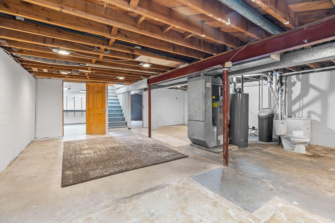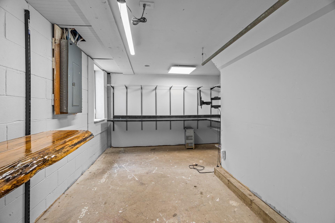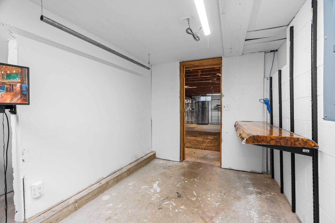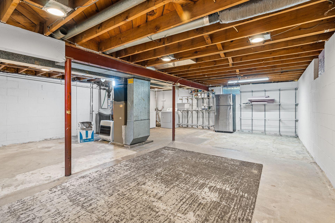11603 XAVIS STREET
11603 Xavis Street, Coon Rapids, 55433, MN
-
Price: $349,000
-
Status type: For Sale
-
City: Coon Rapids
-
Neighborhood: Thompson Heights 3rd Add
Bedrooms: 6
Property Size :2047
-
Listing Agent: NST17608,NST57927
-
Property type : Single Family Residence
-
Zip code: 55433
-
Street: 11603 Xavis Street
-
Street: 11603 Xavis Street
Bathrooms: 3
Year: 1960
Listing Brokerage: 411 Realty, Inc.
FEATURES
- Range
- Refrigerator
- Washer
- Dryer
- Microwave
- Dishwasher
- Water Softener Owned
- Trash Compactor
DETAILS
This two-story home has separate HVAC for upper and lower parts of home--Hardwood floors on main level just refinished -- Potential additional basement bedroom with egress completed--Back yard fenced for privacy - All appliances to stay-- 22x26 garage with 8Ft high insulated door - Walking distance to Coon Rapids High School
INTERIOR
Bedrooms: 6
Fin ft² / Living Area: 2047 ft²
Below Ground Living: 202ft²
Bathrooms: 3
Above Ground Living: 1845ft²
-
Basement Details: Partially Finished, Full, Block,
Appliances Included:
-
- Range
- Refrigerator
- Washer
- Dryer
- Microwave
- Dishwasher
- Water Softener Owned
- Trash Compactor
EXTERIOR
Air Conditioning: Central Air
Garage Spaces: 2
Construction Materials: N/A
Foundation Size: 1056ft²
Unit Amenities:
-
- Patio
Heating System:
-
- Forced Air
ROOMS
| Main | Size | ft² |
|---|---|---|
| Living Room | 11x24 | 121 ft² |
| Dining Room | 11x13 | 121 ft² |
| Kitchen | 8x16 | 64 ft² |
| Bedroom 1 | 11x15 | 121 ft² |
| Bedroom 2 | 10x11 | 100 ft² |
| Upper | Size | ft² |
|---|---|---|
| Family Room | 11x24 | 121 ft² |
| Bedroom 3 | 8x11 | 64 ft² |
| Bedroom 4 | 11x11 | 121 ft² |
| Bedroom 5 | 11x12 | 121 ft² |
| Bedroom 5 | 8x18 | 64 ft² |
LOT
Acres: N/A
Lot Size Dim.: 80x135
Longitude: 45.1813
Latitude: -93.3292
Zoning: Residential-Single Family
FINANCIAL & TAXES
Tax year: 2021
Tax annual amount: $3,161
MISCELLANEOUS
Fuel System: N/A
Sewer System: City Sewer/Connected
Water System: City Water/Connected
ADITIONAL INFORMATION
MLS#: NST6214940
Listing Brokerage: 411 Realty, Inc.

ID: 818120
Published: June 07, 2022
Last Update: June 07, 2022
Views: 88


