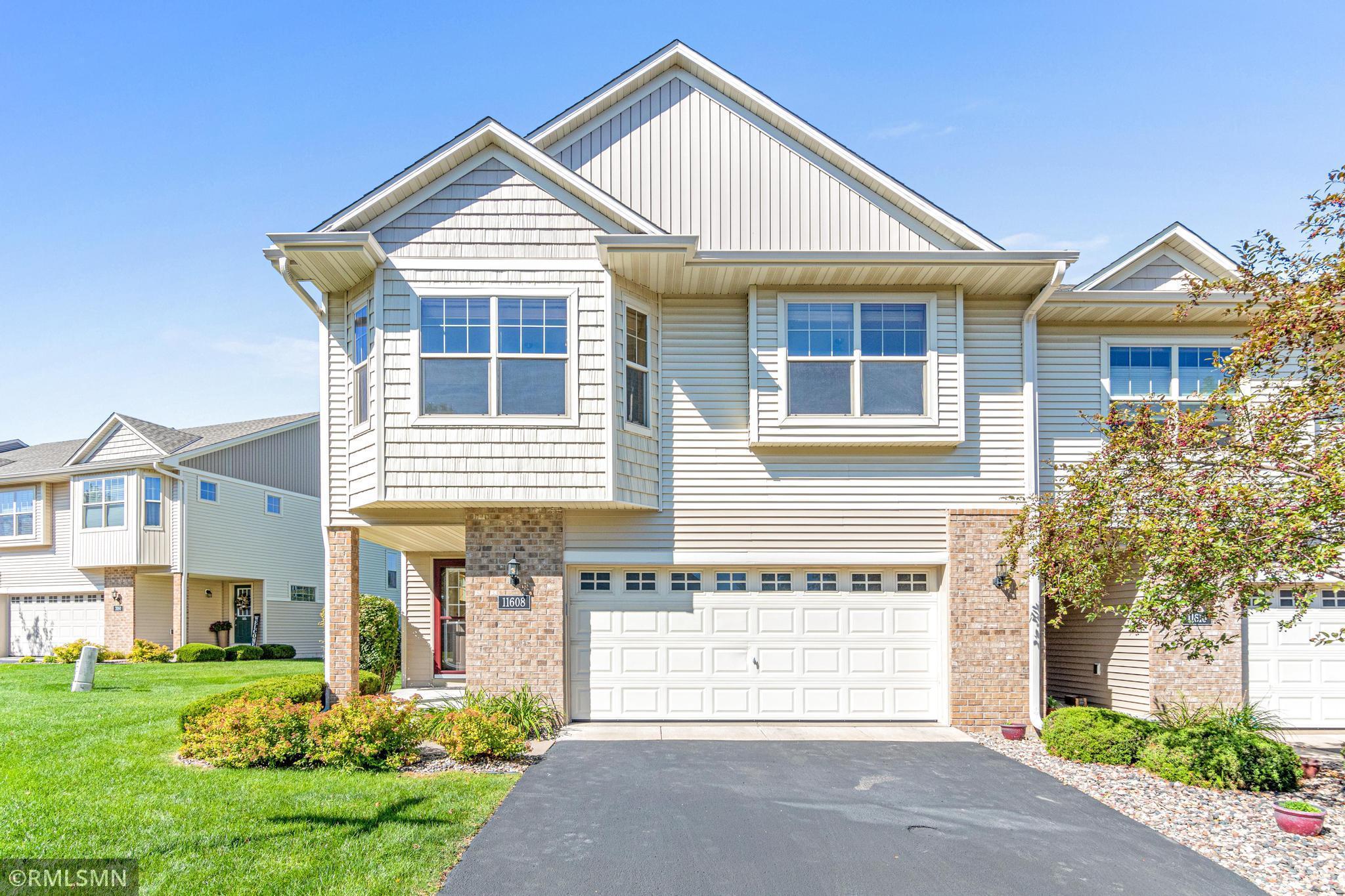11608 PROSPECT CURVE
11608 Prospect Curve, Woodbury, 55129, MN
-
Price: $364,900
-
Status type: For Sale
-
City: Woodbury
-
Neighborhood: Heritage Park 2nd Add
Bedrooms: 3
Property Size :1873
-
Listing Agent: NST19378,NST93336
-
Property type : Townhouse Side x Side
-
Zip code: 55129
-
Street: 11608 Prospect Curve
-
Street: 11608 Prospect Curve
Bathrooms: 3
Year: 2006
Listing Brokerage: Petersen-Properties.com
FEATURES
- Range
- Refrigerator
- Washer
- Dryer
- Microwave
- Exhaust Fan
- Dishwasher
- Water Softener Owned
- Disposal
DETAILS
There is no shortage of sunlight in this meticulously maintained end unit town home. Abundant south and west facing windows fill this home with light, warmth and views of the walking trail behind it. The open floor plan and generous 13 ft ceilings enhance the space, allowing for flexible use of the living areas and smooth flow from room to room. The large primary bedroom in the upper level includes a walk-in closet, full bathroom, and laundry room across the hall. As a bonus there is is a lower level family room with a walkout, bedroom, and yet another large bathroom. This is an ideal Woodbury location in the popular Heritage Park which includes resident amenities like an outdoor pool, exercise room, playground, basketball court, community room and walking trails. Updates include: Carpet, Belt Driven Garage Door Opener, Roof and Siding, Deck Boards, Painted walls and ceilings, Washer and Dryer.
INTERIOR
Bedrooms: 3
Fin ft² / Living Area: 1873 ft²
Below Ground Living: 540ft²
Bathrooms: 3
Above Ground Living: 1333ft²
-
Basement Details: Block, Drain Tiled, Finished, Full, Sump Pump, Walkout,
Appliances Included:
-
- Range
- Refrigerator
- Washer
- Dryer
- Microwave
- Exhaust Fan
- Dishwasher
- Water Softener Owned
- Disposal
EXTERIOR
Air Conditioning: Central Air
Garage Spaces: 2
Construction Materials: N/A
Foundation Size: 1333ft²
Unit Amenities:
-
- Patio
- Deck
- Ceiling Fan(s)
- Walk-In Closet
- Vaulted Ceiling(s)
- Kitchen Center Island
- Tile Floors
- Primary Bedroom Walk-In Closet
Heating System:
-
- Forced Air
ROOMS
| Main | Size | ft² |
|---|---|---|
| Living Room | 15x11 | 225 ft² |
| Dining Room | 14x9 | 196 ft² |
| Kitchen | 18x14 | 324 ft² |
| Lower | Size | ft² |
|---|---|---|
| Family Room | 20x13 | 400 ft² |
| Bedroom 3 | 10x9 | 100 ft² |
| Patio | 8x8 | 64 ft² |
| Upper | Size | ft² |
|---|---|---|
| Bedroom 1 | 15x14 | 225 ft² |
| Bedroom 2 | 13x12 | 169 ft² |
| Deck | 10x10 | 100 ft² |
LOT
Acres: N/A
Lot Size Dim.: .051
Longitude: 44.9033
Latitude: -92.8721
Zoning: Residential-Single Family
FINANCIAL & TAXES
Tax year: 2024
Tax annual amount: $3,229
MISCELLANEOUS
Fuel System: N/A
Sewer System: City Sewer/Connected
Water System: City Water/Connected
ADITIONAL INFORMATION
MLS#: NST7644173
Listing Brokerage: Petersen-Properties.com

ID: 3366406
Published: September 05, 2024
Last Update: September 05, 2024
Views: 39








































