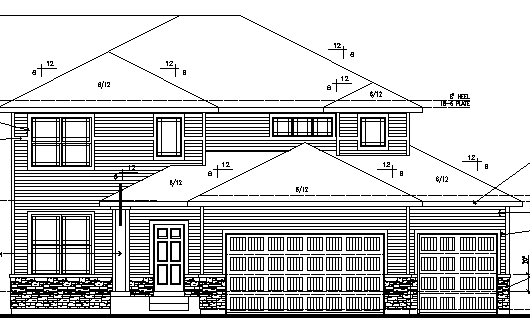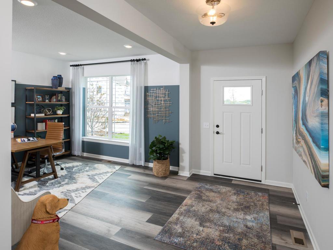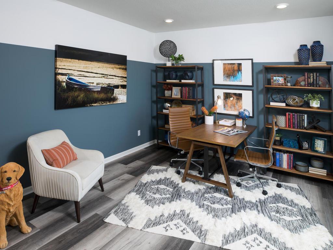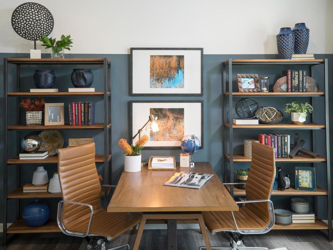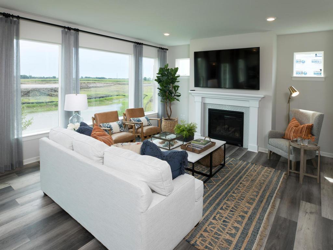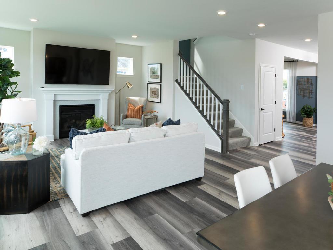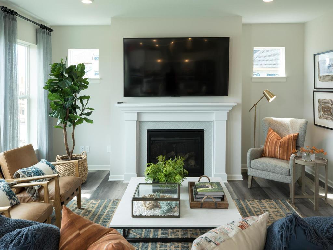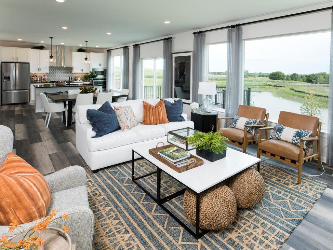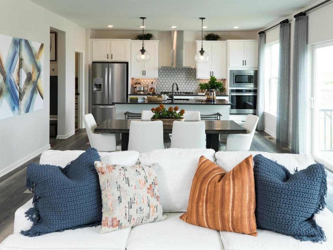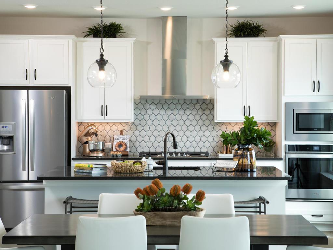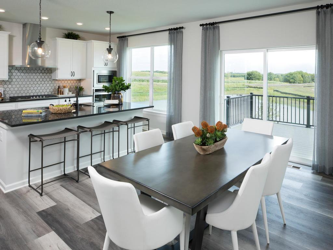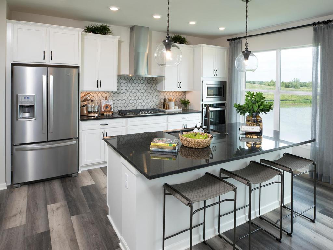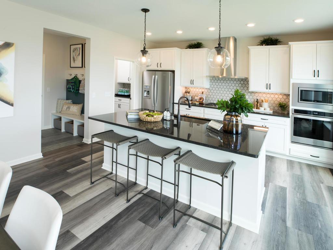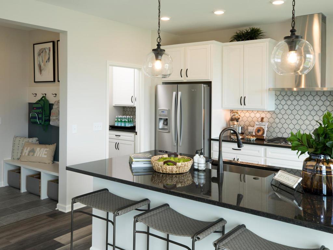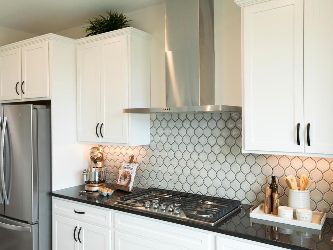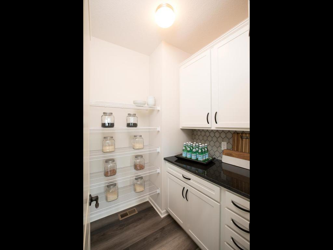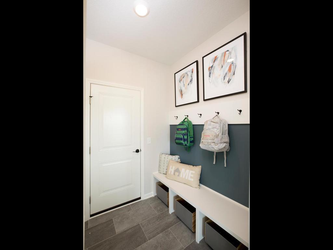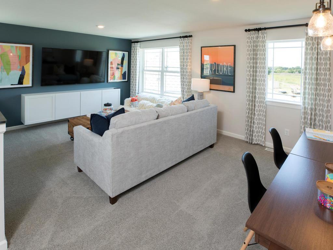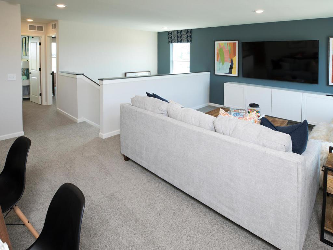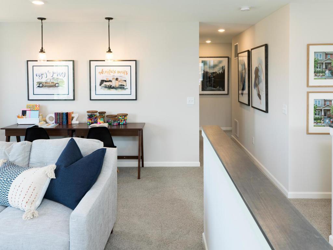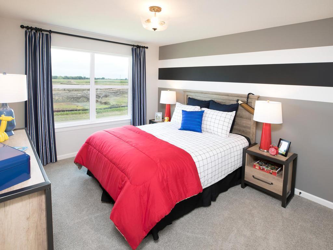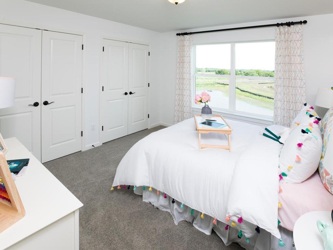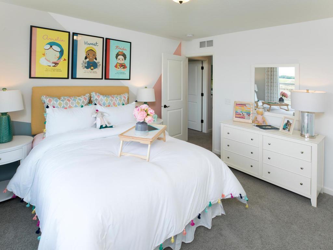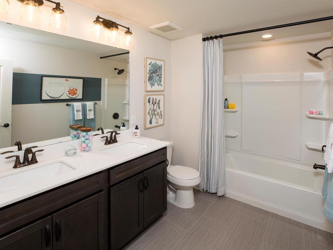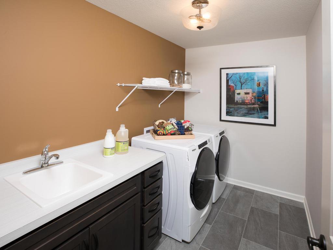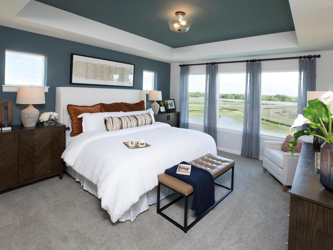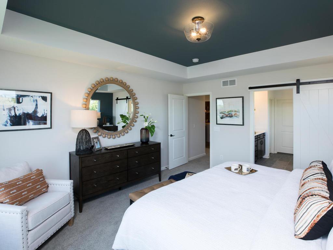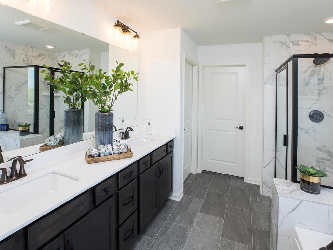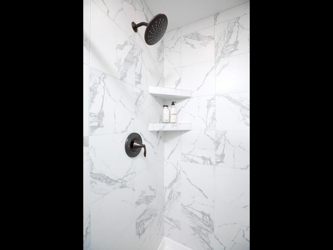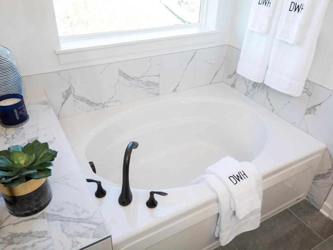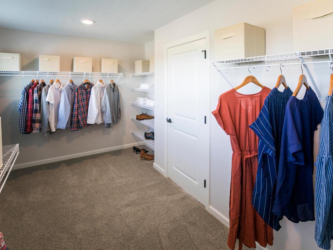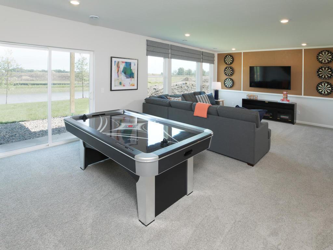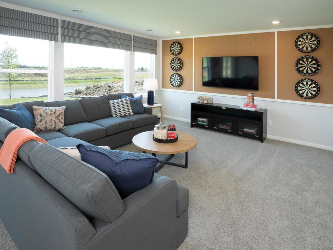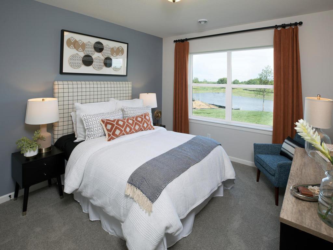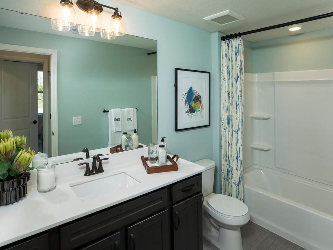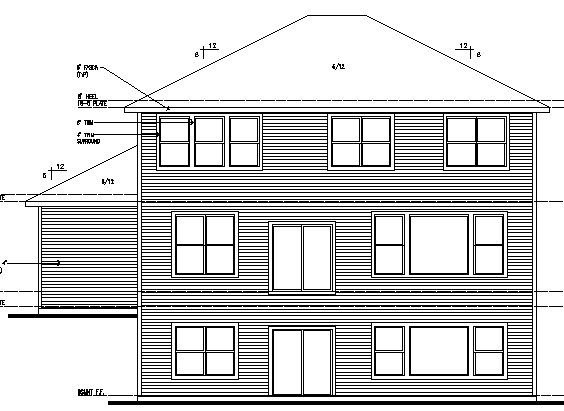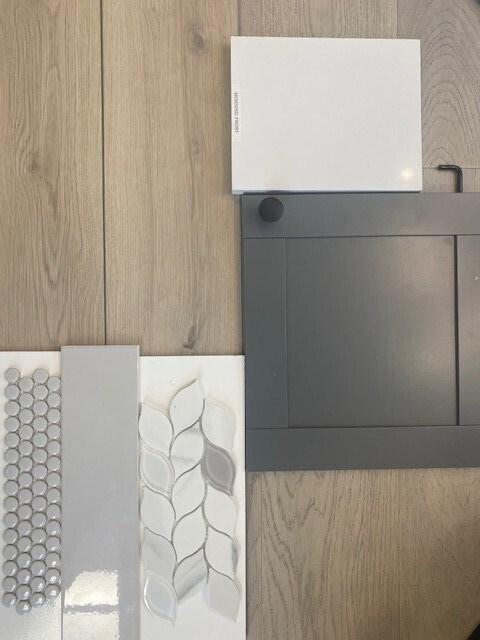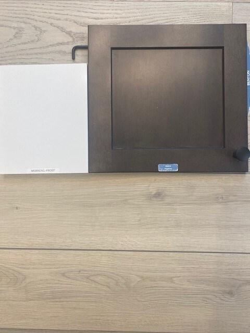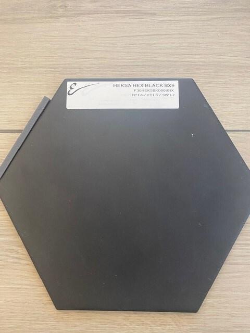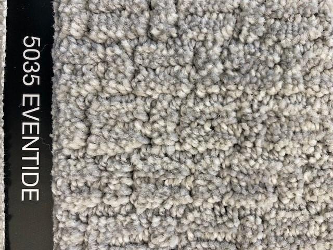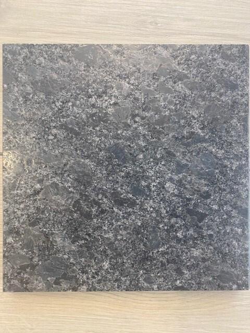11613 UPLAND LANE
11613 Upland Lane, Dayton, 55369, MN
-
Price: $735,000
-
Status type: For Sale
-
City: Dayton
-
Neighborhood: Brayburn Trails
Bedrooms: 4
Property Size :3480
-
Listing Agent: NST21714,NST107384
-
Property type : Single Family Residence
-
Zip code: 55369
-
Street: 11613 Upland Lane
-
Street: 11613 Upland Lane
Bathrooms: 4
Year: 2022
Listing Brokerage: Weekley Homes, LLC
FEATURES
- Microwave
- Exhaust Fan
- Dishwasher
- Disposal
- Cooktop
- Wall Oven
- Air-To-Air Exchanger
DETAILS
Welcome to your new home in Brayburn Trails! The Ontario by David Weekley Homes presents a glamorous first impression from the airy foyer with open sight lines that extend through the sunny living spaces and to the back of the home. The front study is situated just off the entryway for easy work-from-home convenience or a welcoming lounge space. Big, energy-efficient windows and a regal fireplace allow your personal design style to shine in the natural light of the open-concept family and dining space. The resident chef will love the stylish and practical upgrades in the streamlined kitchen, which include a gas cooktop, and built-in appliances. The spacious and relaxing Owner’s Retreat is nestled on the second floor and features a luxurious en suite bathroom and walk-in closet. A pair of secondary bedrooms, shared full bathroom, and a large retreat space round out the second level. The finished basement showcases a fun-ready game room, fourth bedroom and full bath.
INTERIOR
Bedrooms: 4
Fin ft² / Living Area: 3480 ft²
Below Ground Living: 868ft²
Bathrooms: 4
Above Ground Living: 2612ft²
-
Basement Details: Walkout, Finished, Drain Tiled, Sump Pump, Concrete, Storage Space,
Appliances Included:
-
- Microwave
- Exhaust Fan
- Dishwasher
- Disposal
- Cooktop
- Wall Oven
- Air-To-Air Exchanger
EXTERIOR
Air Conditioning: Central Air
Garage Spaces: 3
Construction Materials: N/A
Foundation Size: 1758ft²
Unit Amenities:
-
- Walk-In Closet
- Washer/Dryer Hookup
- In-Ground Sprinkler
- Kitchen Center Island
- Master Bedroom Walk-In Closet
Heating System:
-
- Forced Air
ROOMS
| Main | Size | ft² |
|---|---|---|
| Living Room | 16 x 14 | 256 ft² |
| Dining Room | 16 x 12 | 256 ft² |
| Kitchen | 16 x 12 | 256 ft² |
| Study | 13 x 12 | 169 ft² |
| Pantry | 6 x 6 | 36 ft² |
| Lower | Size | ft² |
|---|---|---|
| Family Room | 27 x 16 | 729 ft² |
| Bedroom 4 | 12 x 12 | 144 ft² |
| Upper | Size | ft² |
|---|---|---|
| Bedroom 1 | 16 x 14 | 256 ft² |
| Bedroom 2 | 13 x 12 | 169 ft² |
| Bedroom 3 | 13 x 11 | 169 ft² |
| Loft | 19 x 13 | 361 ft² |
| Laundry | 10 x 6 | 100 ft² |
| Master Bathroom | 11 x 9 | 121 ft² |
| Walk In Closet | 13 x 8 | 169 ft² |
LOT
Acres: N/A
Lot Size Dim.: 65 X 130
Longitude: 45.166
Latitude: -93.4816
Zoning: Residential-Single Family
FINANCIAL & TAXES
Tax year: 2022
Tax annual amount: $136
MISCELLANEOUS
Fuel System: N/A
Sewer System: City Sewer/Connected
Water System: City Water/Connected
ADITIONAL INFORMATION
MLS#: NST6213699
Listing Brokerage: Weekley Homes, LLC

ID: 812966
Published: June 05, 2022
Last Update: June 05, 2022
Views: 95


