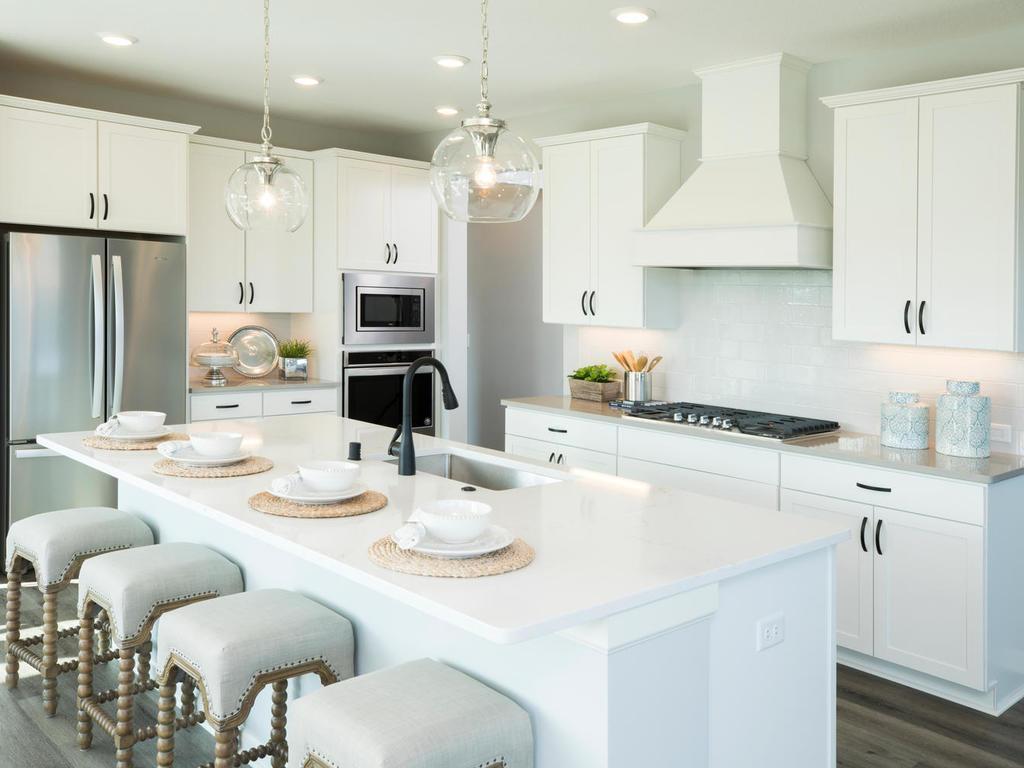11616 UPLAND LANE
11616 Upland Lane, Dayton, 55369, MN
-
Property type : Single Family Residence
-
Zip code: 55369
-
Street: 11616 Upland Lane
-
Street: 11616 Upland Lane
Bathrooms: 4
Year: 2022
Listing Brokerage: Weekley Homes, LLC
FEATURES
- Microwave
- Dishwasher
- Disposal
- Cooktop
- Wall Oven
- Air-To-Air Exchanger
- Electric Water Heater
DETAILS
Upon entering the large foyer of the Michigan your eyes will be drawn across the home to three walls of windows that surround the heart of the home. The kitchen and dining room are positioned in the middle of the floor plan looking toward the expansive family room and out the wall of windows beyond. The family room is anchored by a central gas fireplace. The gourmet kitchen in this home will amaze you, with a gas cooktop with hood, built-in oven and microwave, and soft close doors and drawers. The kitchen also has a coffee bar with additional cabinets and a walk-in pantry. The main floor is rounded out with a comfortable study at the front of the home and a large mudroom and powder bath off the garage family entry. Upstairs you will find 3 large bedrooms, 2 bathrooms, and convenient upper level laundry. The owner's retreat features a wall of windows, a luxurious owner's bath with shower and soaking tub and dual sinks. Finished basement with large game room, a bedroom and full bath.
INTERIOR
Bedrooms: 4
Fin ft² / Living Area: 4245 ft²
Below Ground Living: 1186ft²
Bathrooms: 4
Above Ground Living: 3059ft²
-
Basement Details: Finished, Sump Pump, Drainage System, Concrete, Storage Space, Daylight/Lookout Windows, Drain Tiled,
Appliances Included:
-
- Microwave
- Dishwasher
- Disposal
- Cooktop
- Wall Oven
- Air-To-Air Exchanger
- Electric Water Heater
EXTERIOR
Air Conditioning: Central Air
Garage Spaces: 3
Construction Materials: N/A
Foundation Size: 2206ft²
Unit Amenities:
-
- Walk-In Closet
- Washer/Dryer Hookup
- In-Ground Sprinkler
- Kitchen Center Island
- Master Bedroom Walk-In Closet
Heating System:
-
- Forced Air
ROOMS
| Main | Size | ft² |
|---|---|---|
| Living Room | 29 x 14 | 841 ft² |
| Dining Room | 11 x 11 | 121 ft² |
| Kitchen | 12 x 11 | 144 ft² |
| Study | 13 x 11 | 169 ft² |
| Lower | Size | ft² |
|---|---|---|
| Family Room | 27 x 24 | 729 ft² |
| Bedroom 4 | 13 x 12 | 169 ft² |
| Upper | Size | ft² |
|---|---|---|
| Bedroom 1 | 17 x 14 | 289 ft² |
| Bedroom 2 | 15 x 11 | 225 ft² |
| Bedroom 3 | 13 x 11 | 169 ft² |
| Loft | 13 x 12 | 169 ft² |
LOT
Acres: N/A
Lot Size Dim.: 65 X 140
Longitude: 45.1661
Latitude: -93.481
Zoning: Residential-Single Family
FINANCIAL & TAXES
Tax year: 2022
Tax annual amount: $136
MISCELLANEOUS
Fuel System: N/A
Sewer System: City Sewer/Connected
Water System: City Water/Connected
ADITIONAL INFORMATION
MLS#: NST6213714
Listing Brokerage: Weekley Homes, LLC

ID: 811963
Published: June 05, 2022
Last Update: June 05, 2022
Views: 84






