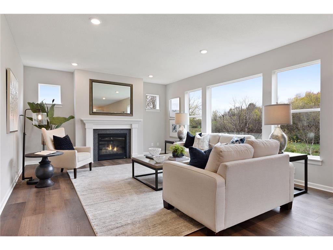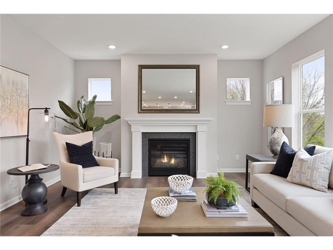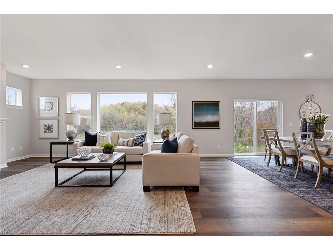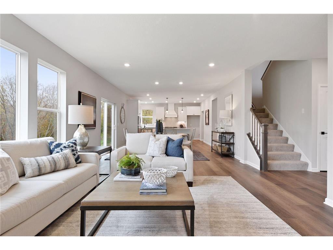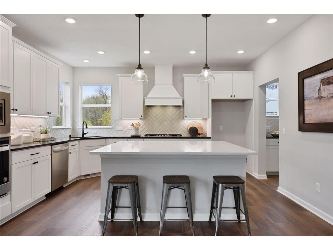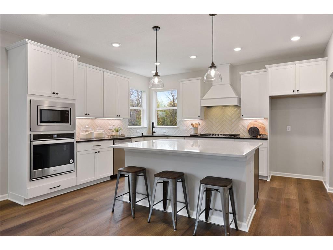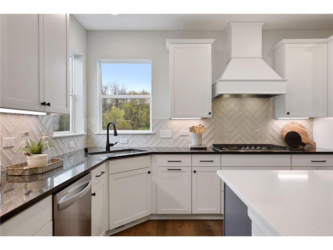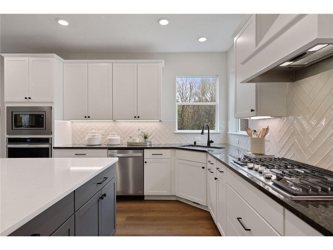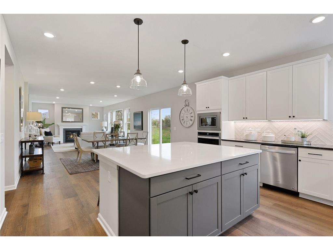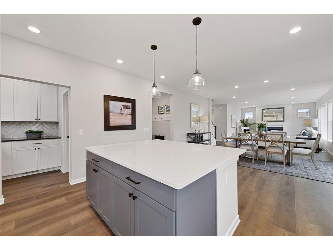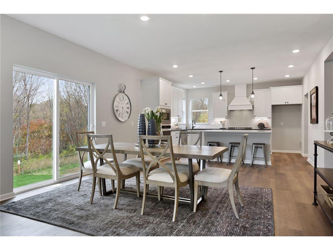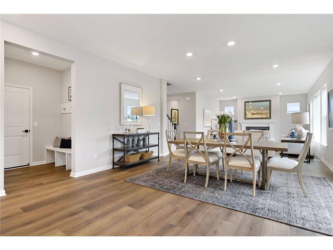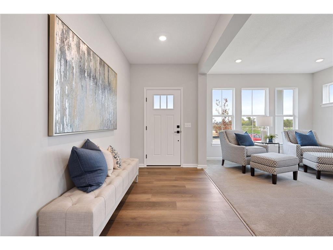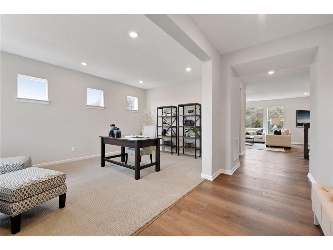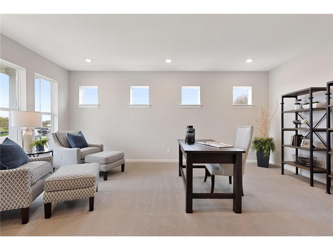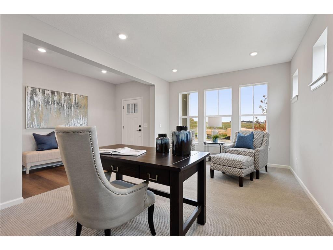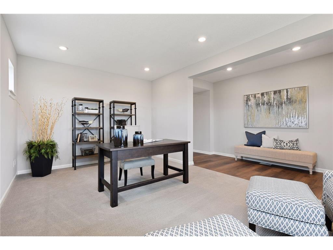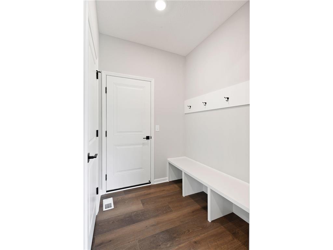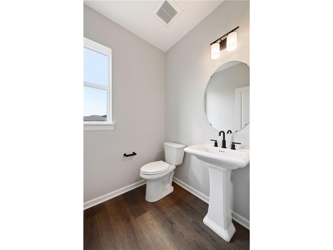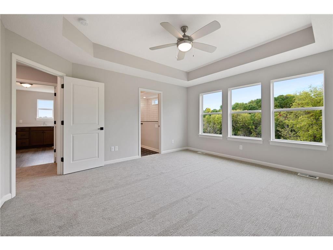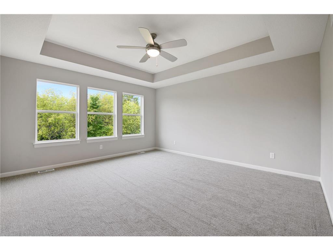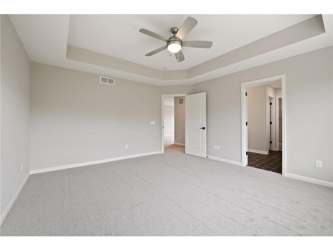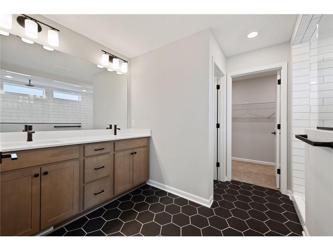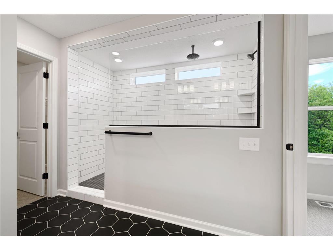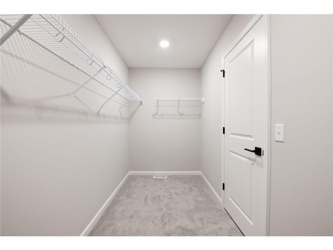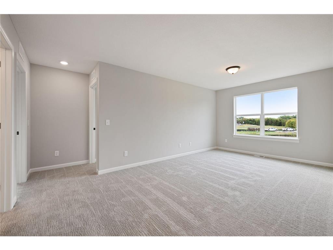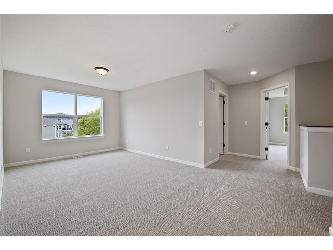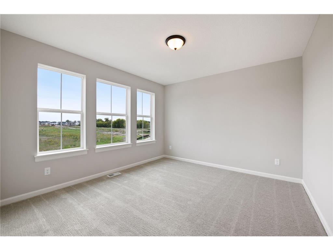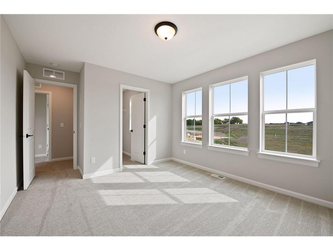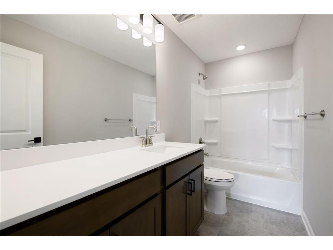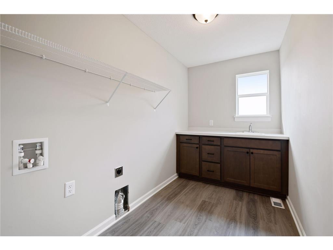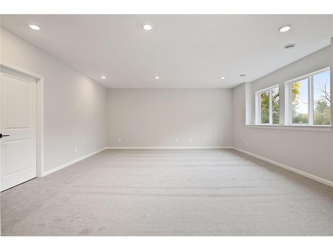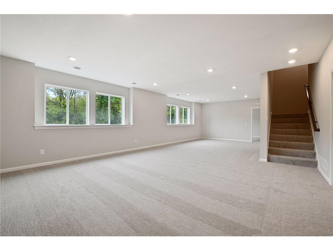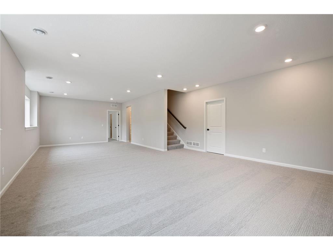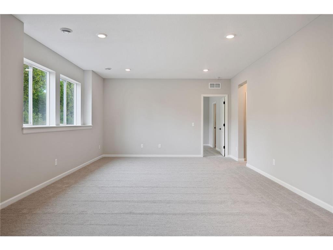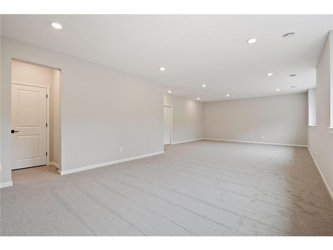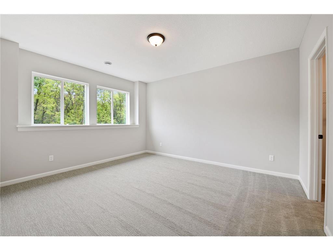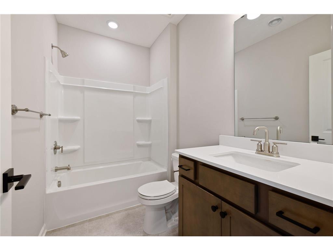11617 UPLAND LANE
11617 Upland Lane, Dayton, 55369, MN
-
Price: $715,000
-
Status type: For Sale
-
City: Dayton
-
Neighborhood: Brayburn Trails
Bedrooms: 4
Property Size :3864
-
Listing Agent: NST21714,NST109811
-
Property type : Single Family Residence
-
Zip code: 55369
-
Street: 11617 Upland Lane
-
Street: 11617 Upland Lane
Bathrooms: 4
Year: 2022
Listing Brokerage: Weekley Homes, LLC
FEATURES
- Microwave
- Exhaust Fan
- Dishwasher
- Disposal
- Cooktop
- Wall Oven
- Air-To-Air Exchanger
- Gas Water Heater
DETAILS
Welcome to the fantastic Erie home in the very popular Brayburn Trails community! Come see why this home is a favorite among current homeowners! You will especially love this quiet, cul-de-sac street homesite with a walkout basement! Inside, you'll instantly see the many surrounding windows that fill the spacious open concept main level with loads of natural light! The gourmet kitchen is a chef's dream, with a massive center island and a corner sink looking out large windows to the back yard! Entertain guests in the large dining room and living room area, accented by a stunning centered gas fireplace! Do you work from home? The Erie features an incredible 20x11 front office overlooking the front porch! Upstairs you'll find a luxurious Owner's Suite, two more bedrooms with a hall bath, laundry, and a large loft/retreat! You'll also appreciate the completely finished basement, adding over 1,000 sq ft with a large rec room and 4th bedroom and bath! Plan your visit today!
INTERIOR
Bedrooms: 4
Fin ft² / Living Area: 3864 ft²
Below Ground Living: 1004ft²
Bathrooms: 4
Above Ground Living: 2860ft²
-
Basement Details: Walkout, Finished, Drain Tiled, Concrete, Sump Pump,
Appliances Included:
-
- Microwave
- Exhaust Fan
- Dishwasher
- Disposal
- Cooktop
- Wall Oven
- Air-To-Air Exchanger
- Gas Water Heater
EXTERIOR
Air Conditioning: Central Air
Garage Spaces: 3
Construction Materials: N/A
Foundation Size: 2191ft²
Unit Amenities:
-
- Kitchen Window
- Ceiling Fan(s)
- Walk-In Closet
- Washer/Dryer Hookup
- In-Ground Sprinkler
- Paneled Doors
- Kitchen Center Island
- Master Bedroom Walk-In Closet
Heating System:
-
- Forced Air
ROOMS
| Main | Size | ft² |
|---|---|---|
| Living Room | 20x15 | 400 ft² |
| Dining Room | 12x15 | 144 ft² |
| Kitchen | 17x15 | 289 ft² |
| Office | 20x11 | 400 ft² |
| Basement | Size | ft² |
|---|---|---|
| Family Room | 34x15 | 1156 ft² |
| Bedroom 4 | 15x12 | 225 ft² |
| Family Room | 34x15 | 1156 ft² |
| Upper | Size | ft² |
|---|---|---|
| Bedroom 1 | 15x14 | 225 ft² |
| Bedroom 2 | 14x10 | 196 ft² |
| Bedroom 3 | 12x12 | 144 ft² |
| Loft | 14x10 | 196 ft² |
LOT
Acres: N/A
Lot Size Dim.: 65x130x68x152
Longitude: 45.1661
Latitude: -93.4815
Zoning: Residential-Single Family
FINANCIAL & TAXES
Tax year: 2021
Tax annual amount: $136
MISCELLANEOUS
Fuel System: N/A
Sewer System: City Sewer/Connected
Water System: City Water/Connected
ADITIONAL INFORMATION
MLS#: NST6197566
Listing Brokerage: Weekley Homes, LLC

ID: 721765
Published: May 17, 2022
Last Update: May 17, 2022
Views: 107


