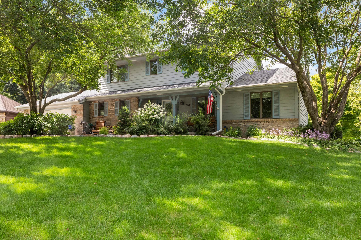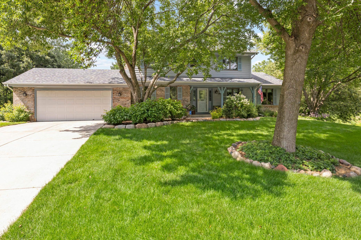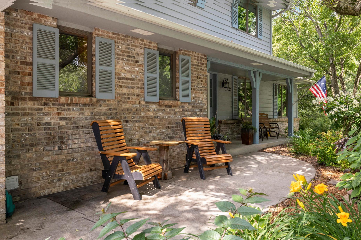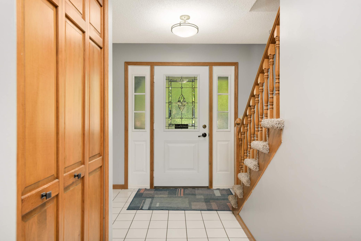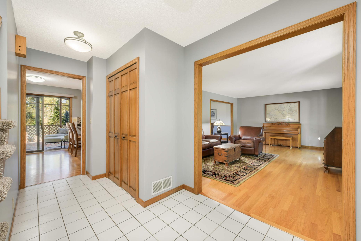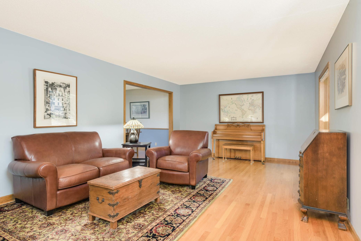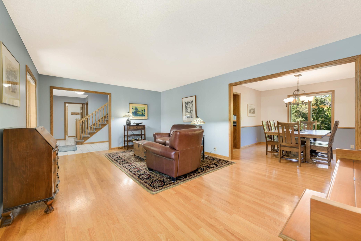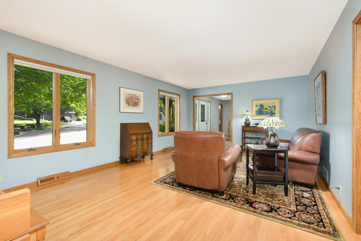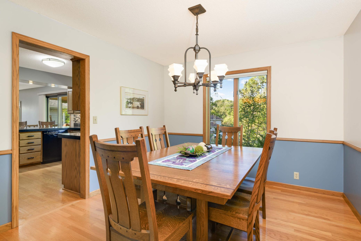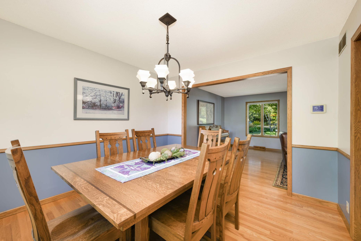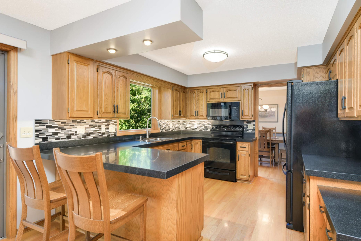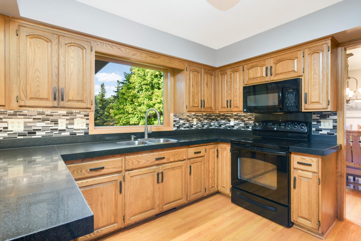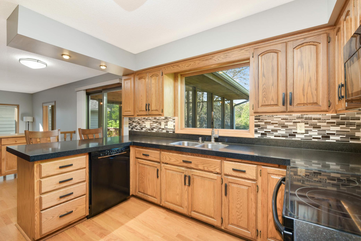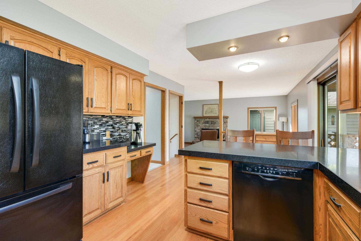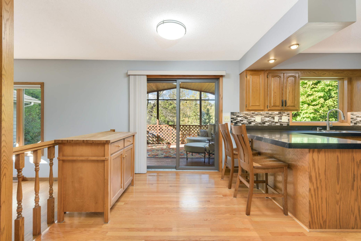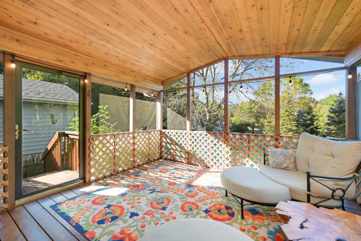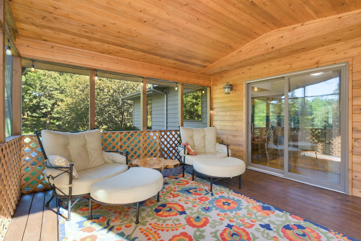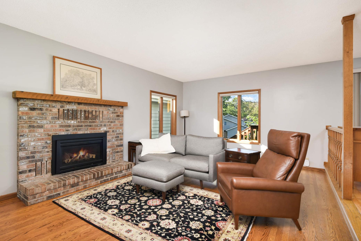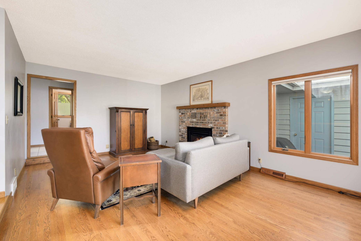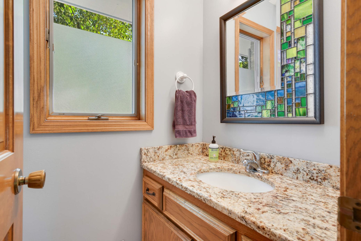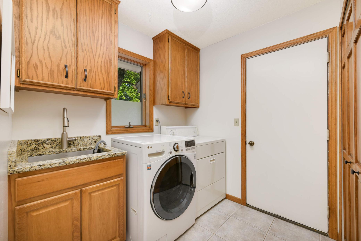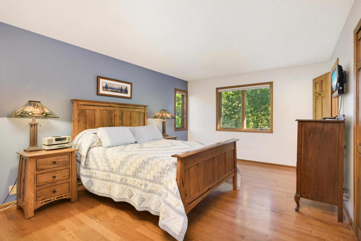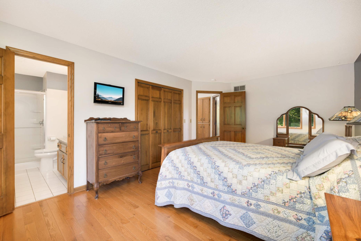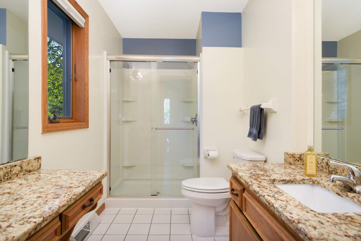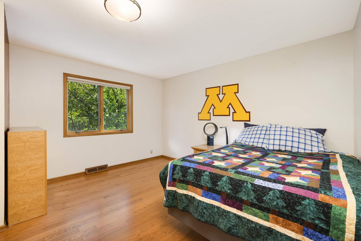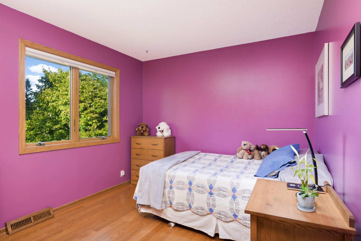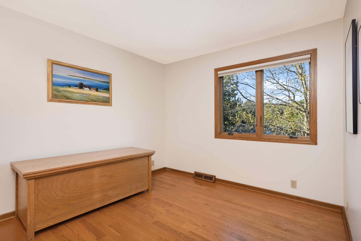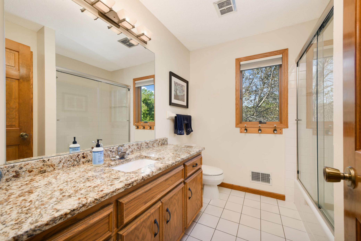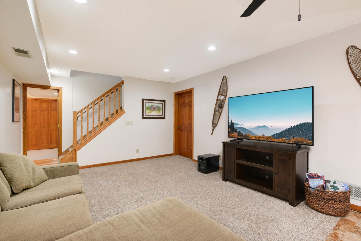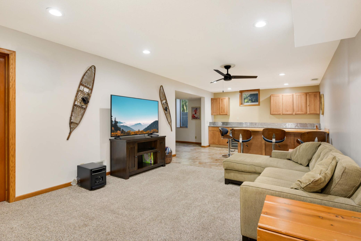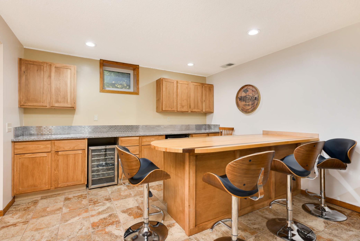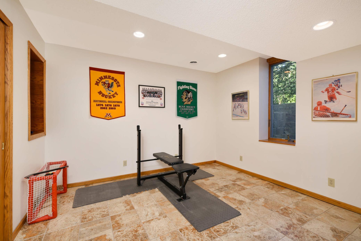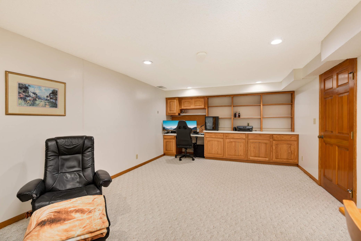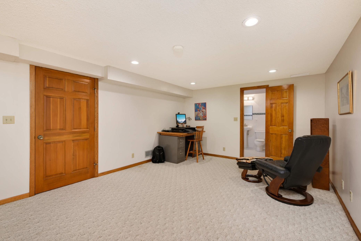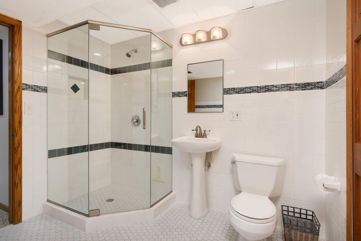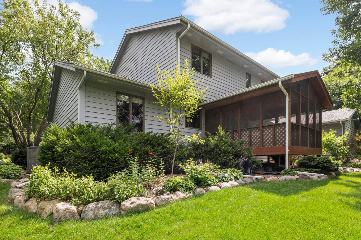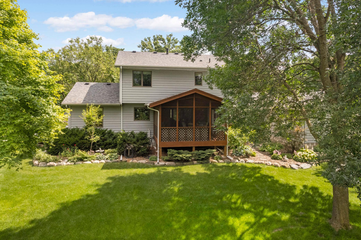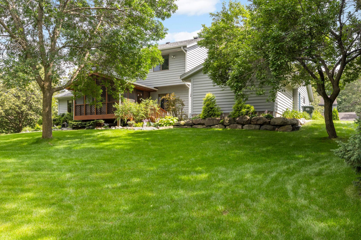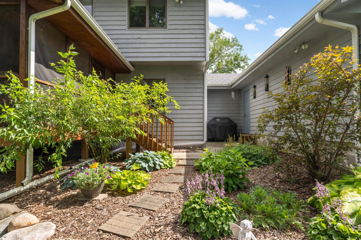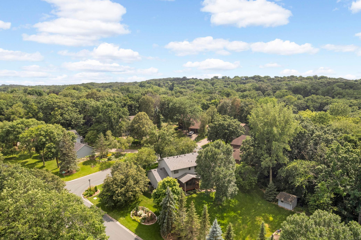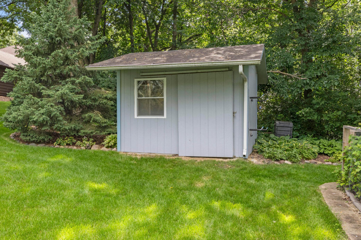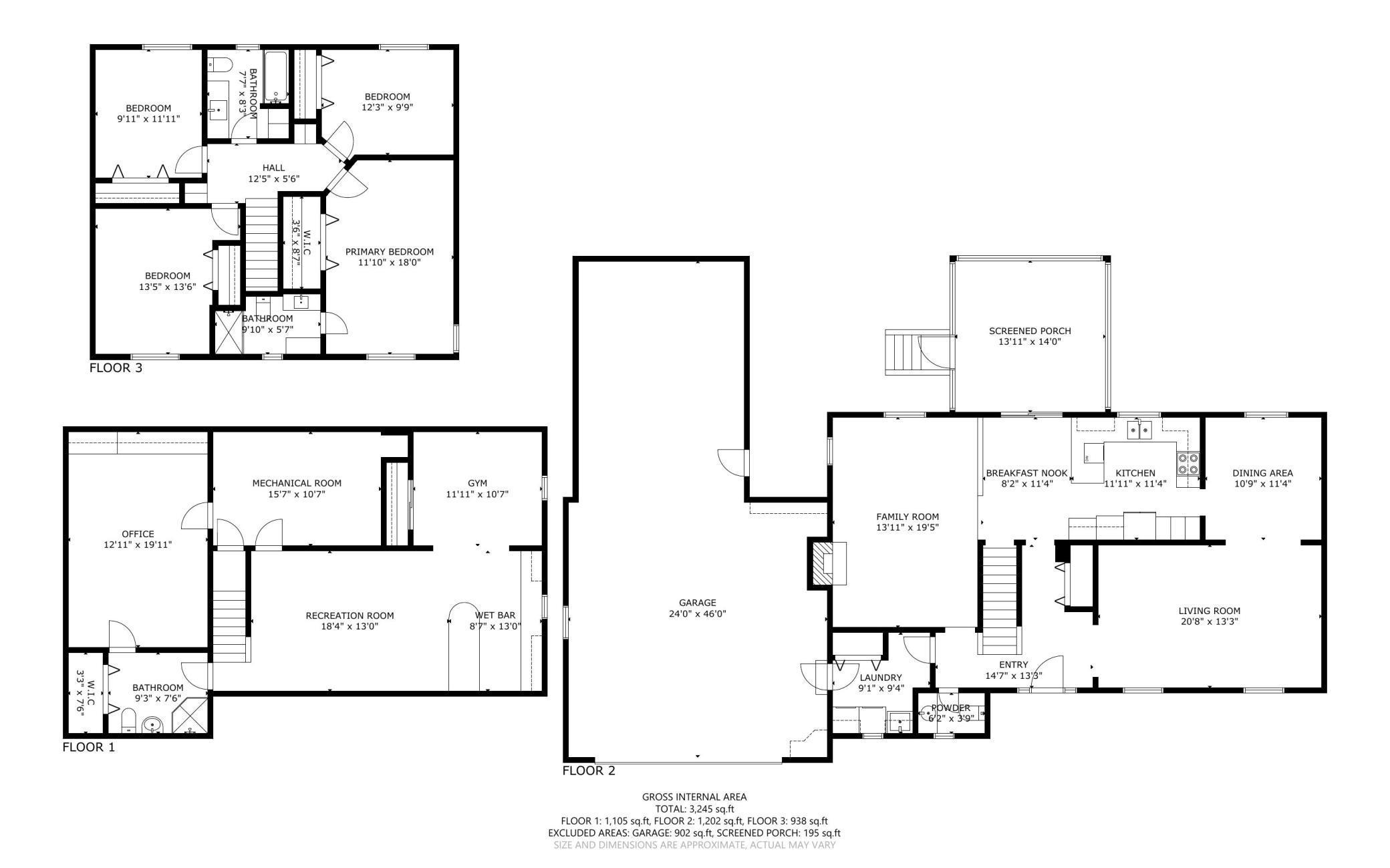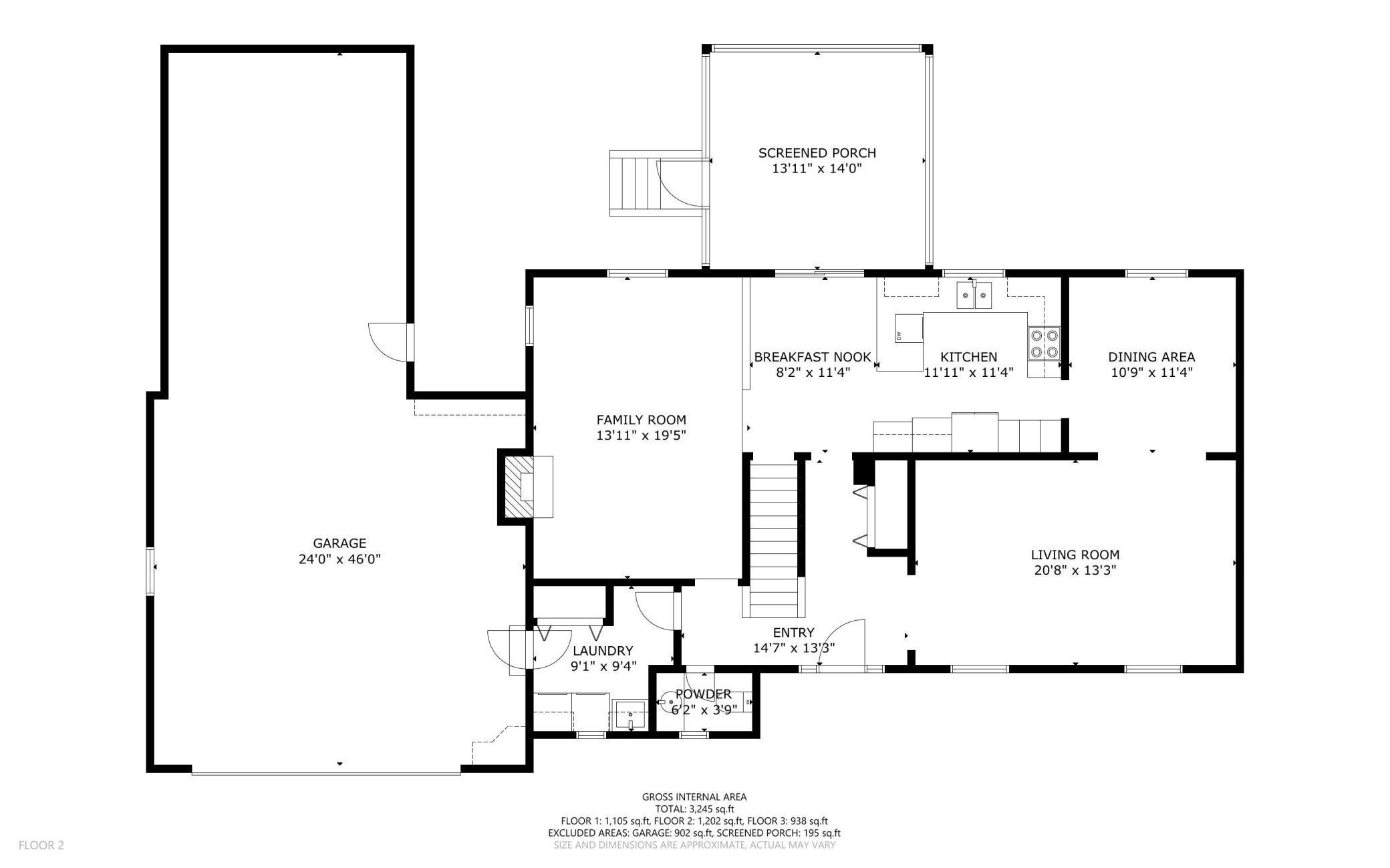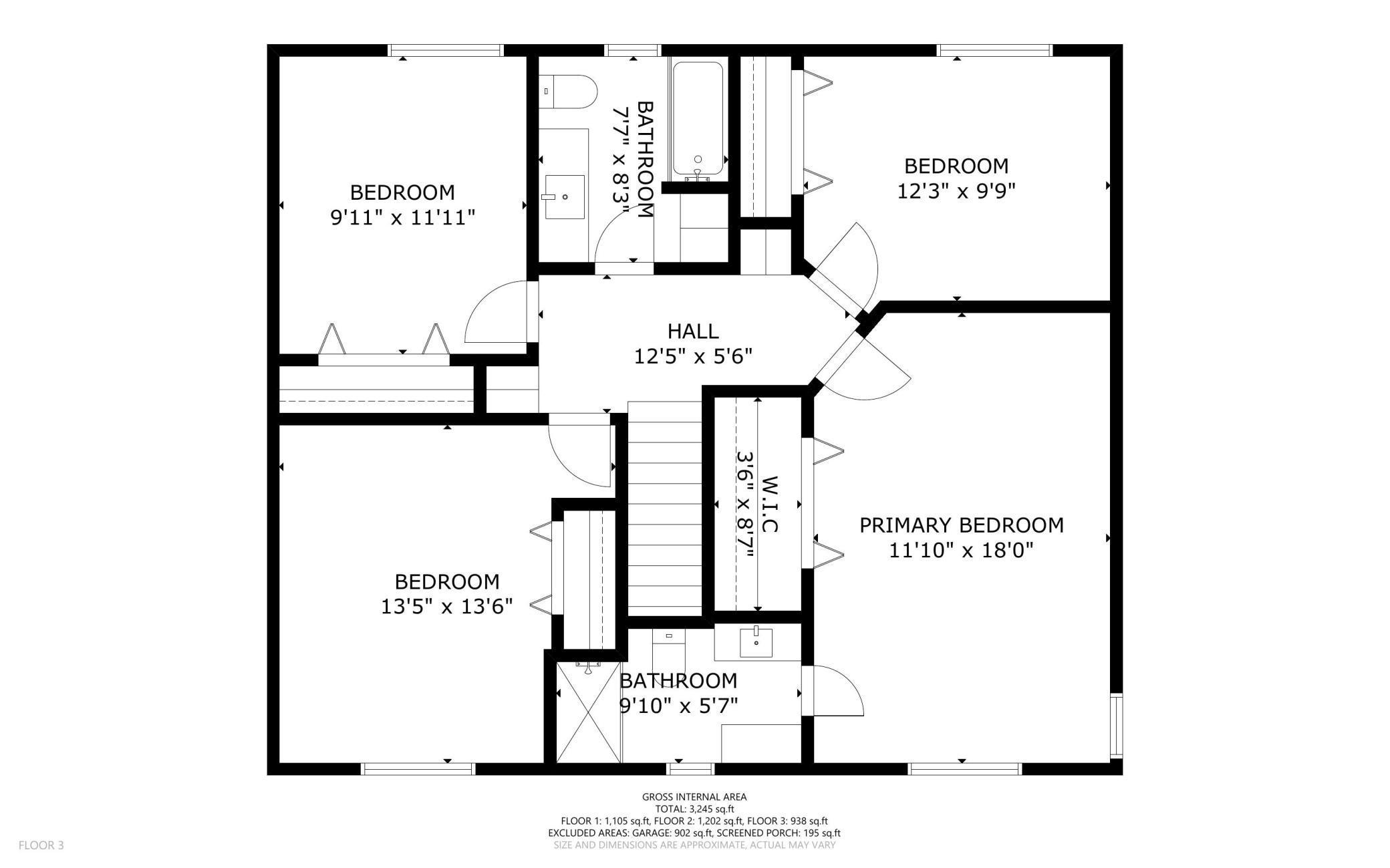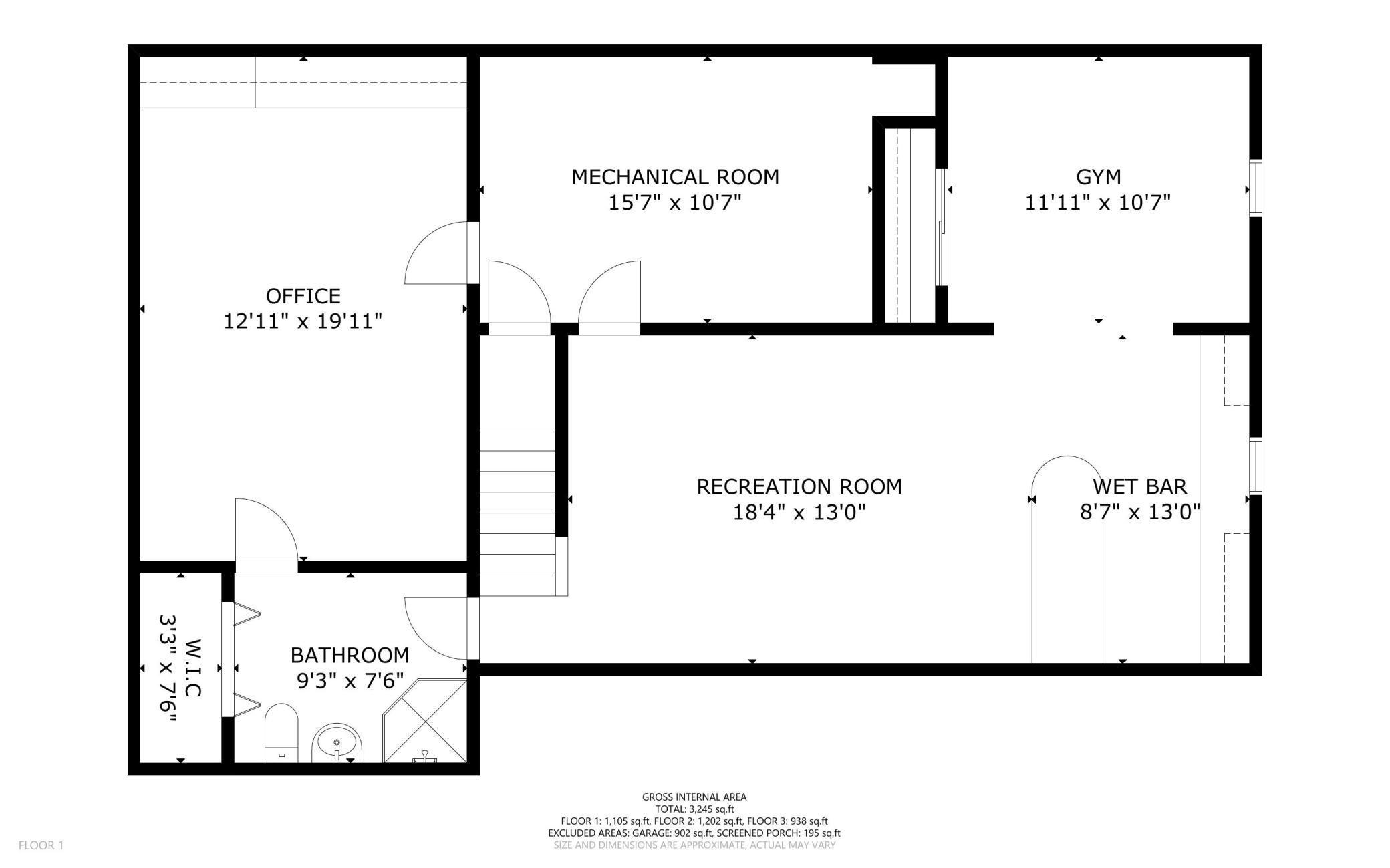1162 TIFFANY CIRCLE
1162 Tiffany Circle, Saint Paul (Eagan), 55123, MN
-
Price: $599,900
-
Status type: For Sale
-
City: Saint Paul (Eagan)
-
Neighborhood: Canterbury Forest
Bedrooms: 4
Property Size :3464
-
Listing Agent: NST16007,NST42873
-
Property type : Single Family Residence
-
Zip code: 55123
-
Street: 1162 Tiffany Circle
-
Street: 1162 Tiffany Circle
Bathrooms: 4
Year: 1986
Listing Brokerage: Edina Realty, Inc.
FEATURES
- Range
- Refrigerator
- Washer
- Dryer
- Microwave
- Dishwasher
- Water Softener Owned
- Disposal
- Gas Water Heater
DETAILS
Meticulously maintained 2 story home on a private cul-de-sac lot. This home features a spacious layout with lots of room on all levels. The main level has an open kitchen overlooking the sunken family room with gas fireplace and access to the cozy screen porch. The main level also features a living room, laundry room, and both formal and informal dining areas. Upper level includes 4 bedrooms with a private primary suite with a ¾ bath and walk in closet. The spacious lower level with custom built bar is the perfect place to entertain. The lower level includes an office/flex space, gym that could be turned into a 5th bedroom, ¾ bath, and lots of storage. Don’t miss the 4-car heated and insulated garage with epoxy flooring! Located in the desirable 196 (Rosemount-Apple Valley-Eagan) school district with convenient access to shopping, grocery, parks and more! Please see the supplements for highlights/improvements. Welcome home!
INTERIOR
Bedrooms: 4
Fin ft² / Living Area: 3464 ft²
Below Ground Living: 938ft²
Bathrooms: 4
Above Ground Living: 2526ft²
-
Basement Details: Block, Drain Tiled, Egress Window(s), Finished, Full, Sump Pump,
Appliances Included:
-
- Range
- Refrigerator
- Washer
- Dryer
- Microwave
- Dishwasher
- Water Softener Owned
- Disposal
- Gas Water Heater
EXTERIOR
Air Conditioning: Central Air
Garage Spaces: 4
Construction Materials: N/A
Foundation Size: 1324ft²
Unit Amenities:
-
- Kitchen Window
- Porch
- Natural Woodwork
- Hardwood Floors
- Ceiling Fan(s)
- Walk-In Closet
- Washer/Dryer Hookup
- In-Ground Sprinkler
- Tile Floors
- Primary Bedroom Walk-In Closet
Heating System:
-
- Forced Air
ROOMS
| Main | Size | ft² |
|---|---|---|
| Living Room | 21x13 | 441 ft² |
| Kitchen | 20x11 | 400 ft² |
| Family Room | 20x14 | 400 ft² |
| Dining Room | 11x11 | 121 ft² |
| Laundry | 9x9 | 81 ft² |
| Screened Porch | 14x14 | 196 ft² |
| Upper | Size | ft² |
|---|---|---|
| Bedroom 1 | 18x12 | 324 ft² |
| Bedroom 2 | 13x13 | 169 ft² |
| Bedroom 3 | 12x9 | 144 ft² |
| Bedroom 4 | 11x10 | 121 ft² |
| Lower | Size | ft² |
|---|---|---|
| Recreation Room | 18x13 | 324 ft² |
| Bar/Wet Bar Room | 13x9 | 169 ft² |
| Office | 20x13 | 400 ft² |
| Flex Room | 12x11 | 144 ft² |
LOT
Acres: N/A
Lot Size Dim.: N/A
Longitude: 44.7961
Latitude: -93.1508
Zoning: Residential-Single Family
FINANCIAL & TAXES
Tax year: 2024
Tax annual amount: $6,162
MISCELLANEOUS
Fuel System: N/A
Sewer System: City Sewer/Connected
Water System: City Water/Connected
ADITIONAL INFORMATION
MLS#: NST7656196
Listing Brokerage: Edina Realty, Inc.

ID: 3447175
Published: October 04, 2024
Last Update: October 04, 2024
Views: 40


