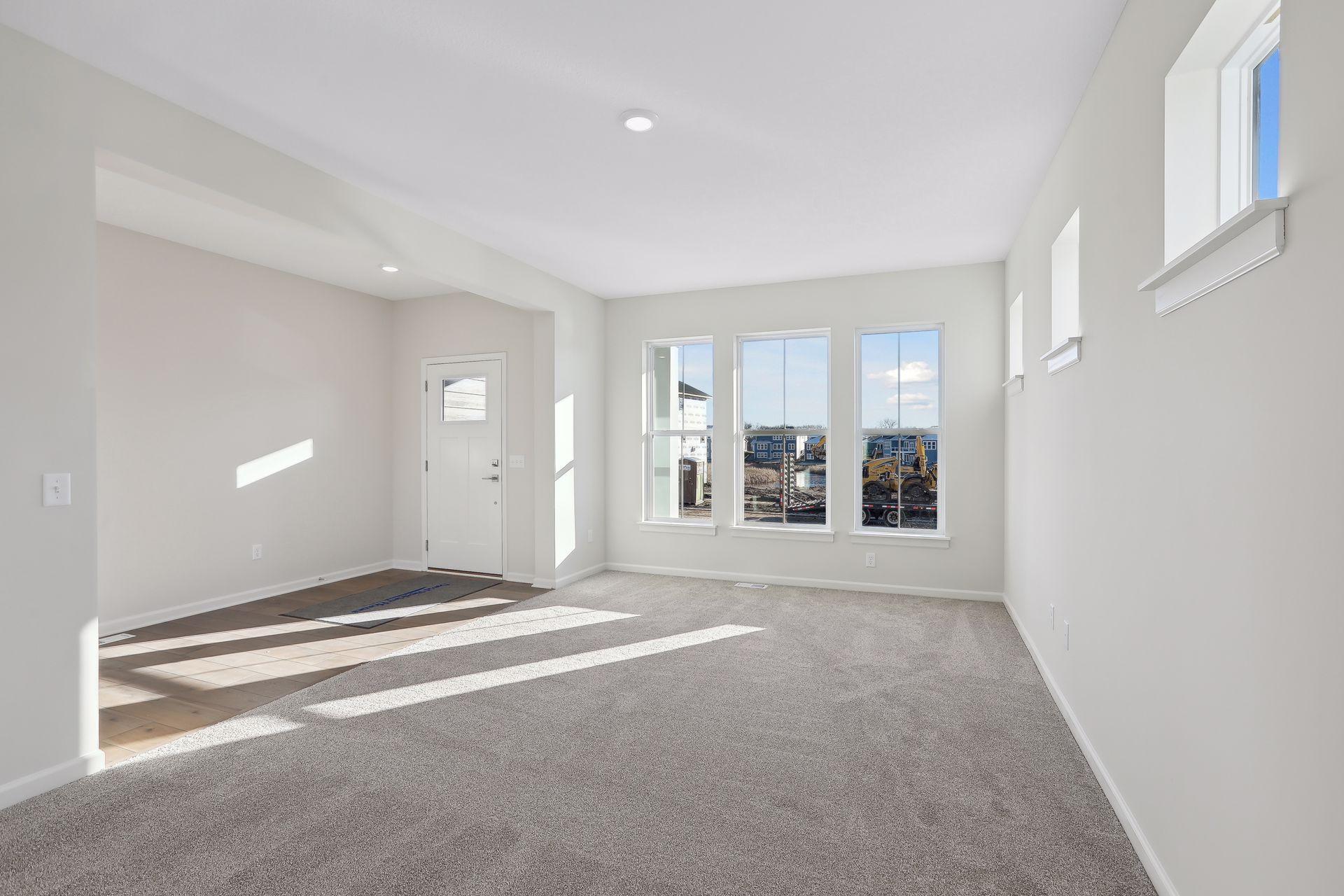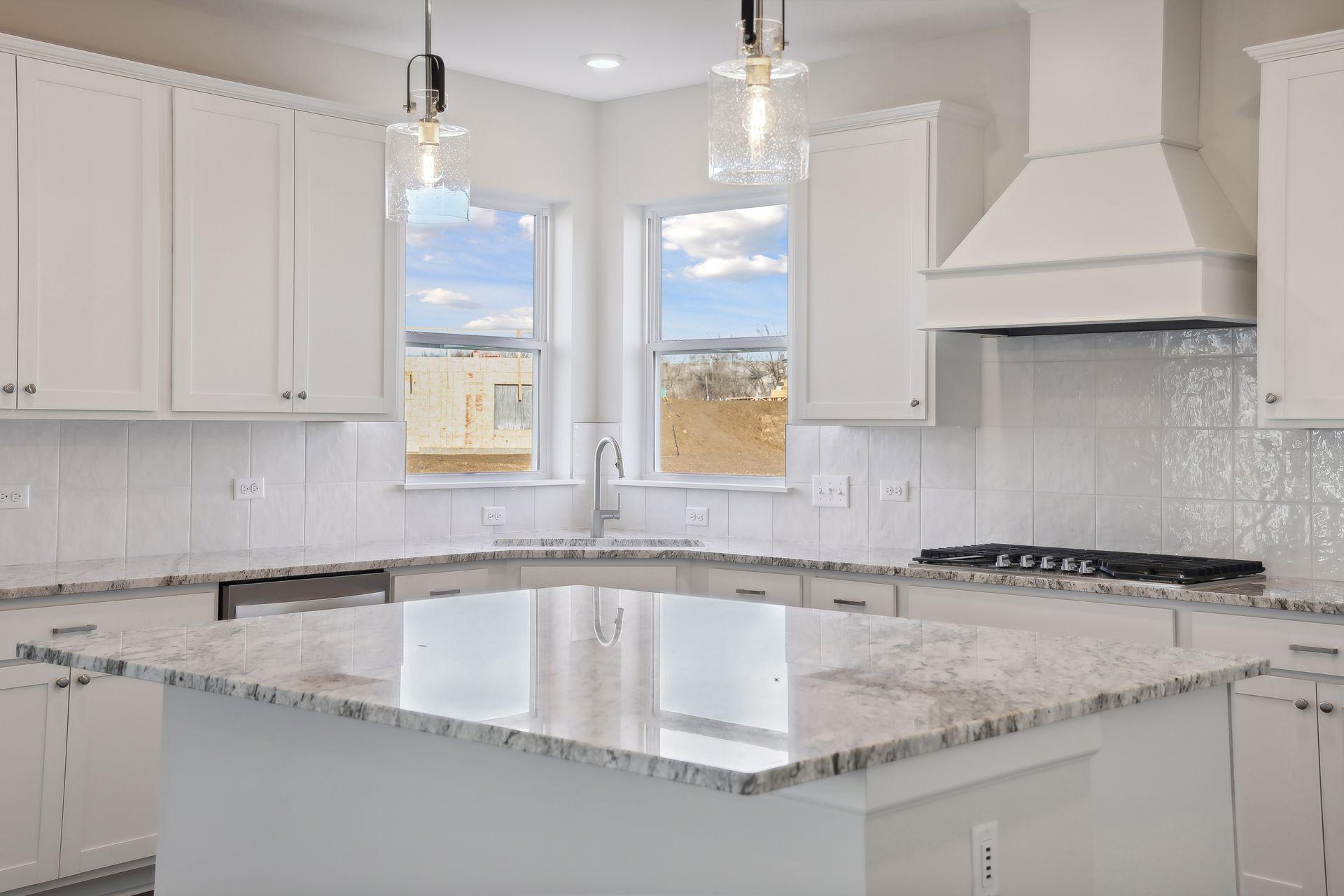11620 UPLAND LANE
11620 Upland Lane, Dayton, 55369, MN
-
Price: $680,000
-
Status type: For Sale
-
City: Dayton
-
Neighborhood: Brayburn Trails
Bedrooms: 4
Property Size :3864
-
Listing Agent: NST21714,NST508976
-
Property type : Single Family Residence
-
Zip code: 55369
-
Street: 11620 Upland Lane
-
Street: 11620 Upland Lane
Bathrooms: 4
Year: 2024
Listing Brokerage: Weekley Homes, LLC
FEATURES
- Range
- Microwave
- Dishwasher
- Disposal
- Air-To-Air Exchanger
- Gas Water Heater
DETAILS
Current incentive: $20K flex dollars for you from David Weekley Homes! This is our large Erie plan home which is very popular. The kitchen is the heart of the home with luxurious finishes and 36 different cabinets. The massive center island, large walk-in pantry, and plenty of windows makes cooking and entertaining easy. The main level study is a great place to watch the sunset through large windows that overlook the cul de sac. Rounding out the main level is a centrally located dining area and spacious living room with an elegant gas burning fireplace. There are plenty of large picture windows and a sliding glass door with views of the long backyard, trees, and expansive land across the street. The finished WALKOUT basement & 3 CAR GARAGE makes this home a must see! Brayburn Trails is a stunning community with trees, wetlands, ponds, 4 miles of walking paths & a kids park. It is quiet yet 10 minutes away from Maple Grove where you will find all of the amenities you want!
INTERIOR
Bedrooms: 4
Fin ft² / Living Area: 3864 ft²
Below Ground Living: 1024ft²
Bathrooms: 4
Above Ground Living: 2840ft²
-
Basement Details: Drain Tiled, Finished, Concrete, Sump Pump, Walkout,
Appliances Included:
-
- Range
- Microwave
- Dishwasher
- Disposal
- Air-To-Air Exchanger
- Gas Water Heater
EXTERIOR
Air Conditioning: Central Air
Garage Spaces: 3
Construction Materials: N/A
Foundation Size: 2114ft²
Unit Amenities:
-
- Kitchen Window
- Walk-In Closet
- Washer/Dryer Hookup
- In-Ground Sprinkler
- Paneled Doors
- Kitchen Center Island
- Primary Bedroom Walk-In Closet
Heating System:
-
- Forced Air
ROOMS
| Main | Size | ft² |
|---|---|---|
| Living Room | 20x15 | 400 ft² |
| Dining Room | 12x15 | 144 ft² |
| Kitchen | 17x15 | 289 ft² |
| Office | 20x11 | 400 ft² |
| Lower | Size | ft² |
|---|---|---|
| Family Room | 34x15 | 1156 ft² |
| Bedroom 4 | 15x12 | 225 ft² |
| Upper | Size | ft² |
|---|---|---|
| Bedroom 1 | 15x14 | 225 ft² |
| Bedroom 2 | 14x10 | 196 ft² |
| Bedroom 3 | 12x12 | 144 ft² |
| Loft | 14x10 | 196 ft² |
LOT
Acres: N/A
Lot Size Dim.: 61x186x46x140
Longitude: 45.165
Latitude: -93.4751
Zoning: Residential-Single Family
FINANCIAL & TAXES
Tax year: 2024
Tax annual amount: N/A
MISCELLANEOUS
Fuel System: N/A
Sewer System: City Sewer/Connected
Water System: City Water/Connected
ADITIONAL INFORMATION
MLS#: NST7608104
Listing Brokerage: Weekley Homes, LLC

ID: 3055204
Published: June 17, 2024
Last Update: June 17, 2024
Views: 13





























