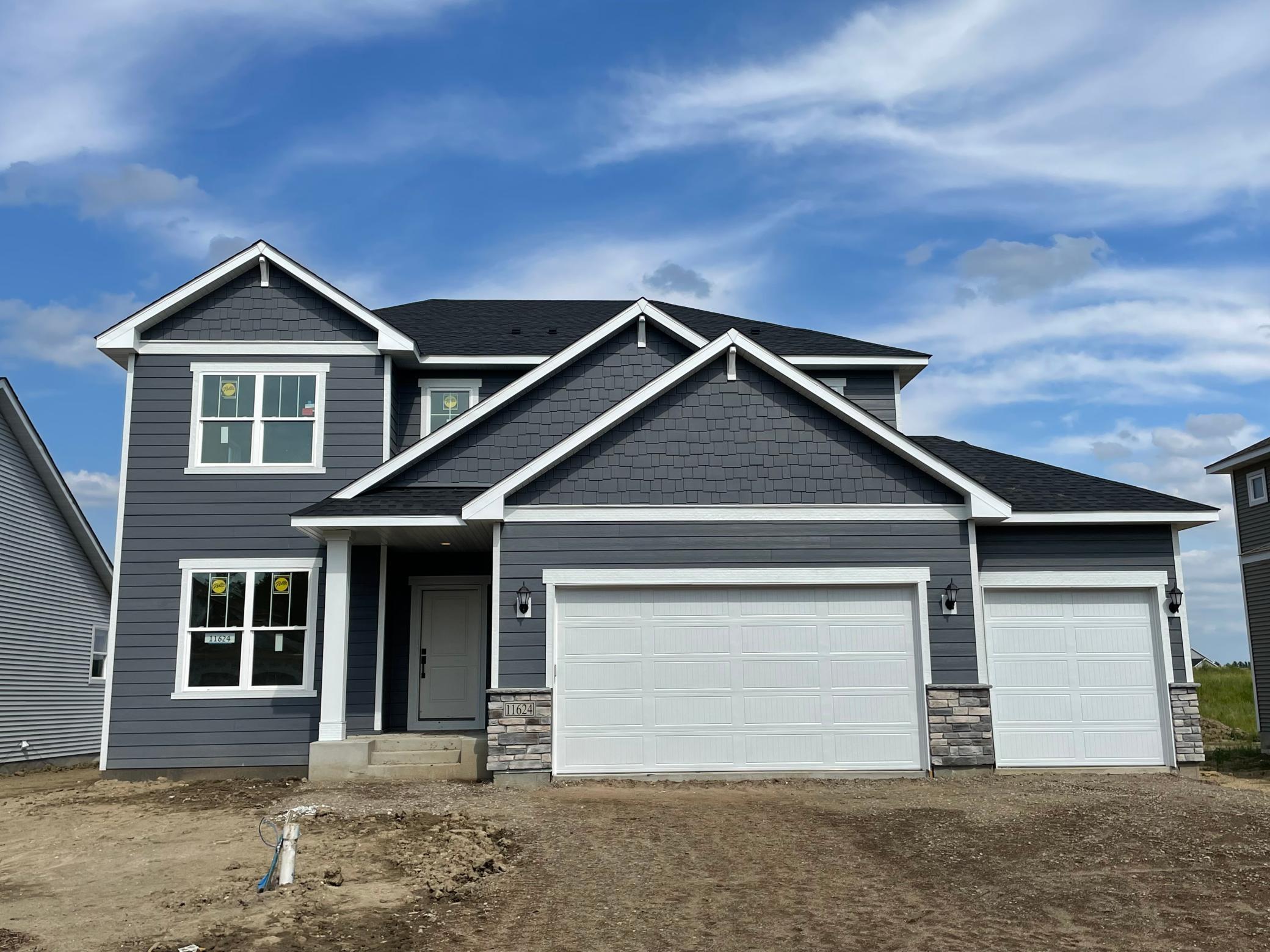11624 YUMA LANE
11624 Yuma Lane, Dayton, 55369, MN
-
Price: $660,000
-
Status type: For Sale
-
City: Dayton
-
Neighborhood: Brayburn Trails
Bedrooms: 4
Property Size :3433
-
Listing Agent: NST21714,NST107384
-
Property type : Single Family Residence
-
Zip code: 55369
-
Street: 11624 Yuma Lane
-
Street: 11624 Yuma Lane
Bathrooms: 4
Year: 2022
Listing Brokerage: Weekley Homes, LLC
FEATURES
- Refrigerator
- Washer
- Dryer
- Microwave
- Exhaust Fan
- Dishwasher
- Disposal
- Cooktop
- Wall Oven
- Humidifier
- Air-To-Air Exchanger
DETAILS
Welcome to the Ontario at Brayburn Trails! This is one of our most popular floor plans. Everything about this home is well planned and the details have been considered for every space. You will love the open and airy feel of the foyer as you enter the home with beautiful site lines to the back of the home. There is a main floor study just off the entry way for easy work from home convenience. As you walk toward the rear of the home you will be greeted by amazing windows that encompass the entire back side of the home. The living room has a gas burning fireplace. The dining space is large and open. The gourmet kitchen is perfect for every chef with gas cooktop and built-in appliances. There is also an added coffee bar/morning kitchen in the pantry. Upstairs you will find a relaxing and spacious owner's retreat, two secondary bedrooms and a large loft. The basement is finished with a game room, 4th bedroom and full bath. Come visit and be part of the building process of your new home.
INTERIOR
Bedrooms: 4
Fin ft² / Living Area: 3433 ft²
Below Ground Living: 868ft²
Bathrooms: 4
Above Ground Living: 2565ft²
-
Basement Details: Full, Finished, Drain Tiled, Sump Pump, Egress Window(s), Concrete, Storage Space,
Appliances Included:
-
- Refrigerator
- Washer
- Dryer
- Microwave
- Exhaust Fan
- Dishwasher
- Disposal
- Cooktop
- Wall Oven
- Humidifier
- Air-To-Air Exchanger
EXTERIOR
Air Conditioning: Central Air
Garage Spaces: 3
Construction Materials: N/A
Foundation Size: 1750ft²
Unit Amenities:
-
- Walk-In Closet
- Washer/Dryer Hookup
- In-Ground Sprinkler
- Kitchen Center Island
- Master Bedroom Walk-In Closet
Heating System:
-
- Forced Air
ROOMS
| Main | Size | ft² |
|---|---|---|
| Living Room | 16 x 14 | 256 ft² |
| Dining Room | 16 x 12 | 256 ft² |
| Kitchen | 16 x 12 | 256 ft² |
| Study | 13 x 12 | 169 ft² |
| Pantry | 6 x 6 | 36 ft² |
| Lower | Size | ft² |
|---|---|---|
| Family Room | 27 x 16 | 729 ft² |
| Bedroom 4 | 12 x 12 | 144 ft² |
| Upper | Size | ft² |
|---|---|---|
| Bedroom 1 | 16 x 14 | 256 ft² |
| Bedroom 2 | 13 x 12 | 169 ft² |
| Bedroom 3 | 13 x 11 | 169 ft² |
| Loft | 19 x 13 | 361 ft² |
| Laundry | 10 x 6 | 100 ft² |
| Master Bathroom | 11 x 9 | 121 ft² |
| Walk In Closet | 13 x 8 | 169 ft² |
LOT
Acres: N/A
Lot Size Dim.: W65X130X65X131
Longitude: 45.1665
Latitude: -93.4847
Zoning: Residential-Single Family
FINANCIAL & TAXES
Tax year: 2021
Tax annual amount: $1,695
MISCELLANEOUS
Fuel System: N/A
Sewer System: City Sewer/Connected
Water System: City Water/Connected
ADITIONAL INFORMATION
MLS#: NST6169347
Listing Brokerage: Weekley Homes, LLC

ID: 523601
Published: March 25, 2022
Last Update: March 25, 2022
Views: 101






