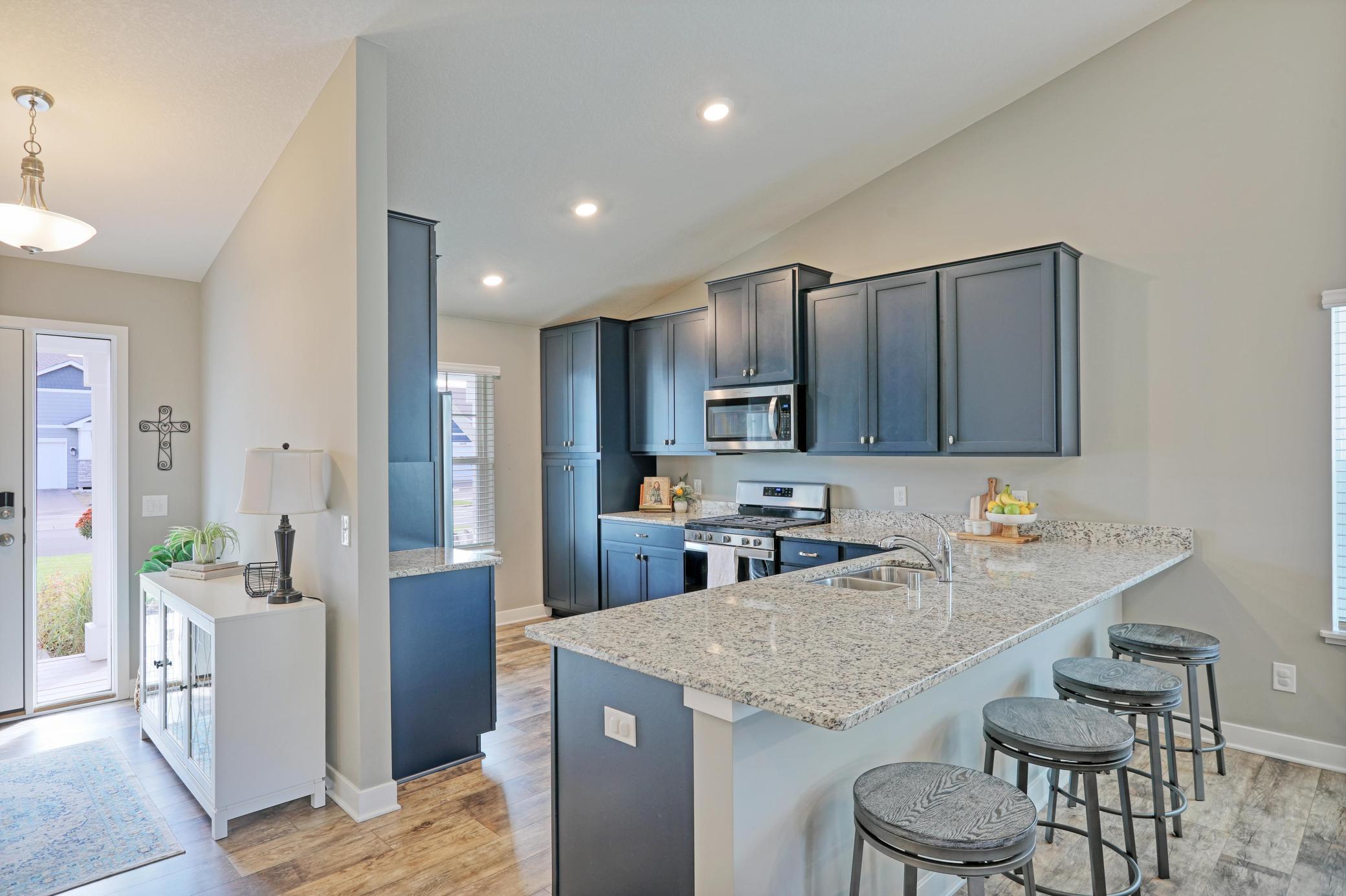11625 PINERIDGE WAY
11625 Pineridge Way, Dayton, 55327, MN
-
Price: $479,900
-
Status type: For Sale
-
City: Dayton
-
Neighborhood: The Enclave At Hayden Hills 3rd Add
Bedrooms: 4
Property Size :2043
-
Listing Agent: NST27842,NST105146
-
Property type : Single Family Residence
-
Zip code: 55327
-
Street: 11625 Pineridge Way
-
Street: 11625 Pineridge Way
Bathrooms: 3
Year: 2021
Listing Brokerage: Beycome of Minnesota
FEATURES
- Range
- Refrigerator
- Dryer
- Microwave
- Dishwasher
- Disposal
DETAILS
Absolutely gorgeous 2021 build in Dayton's sought after neighborhood of the Enclave at Hayden Hills! This thoughtfully built home sits on a quarter acre lot with no back facing neighbors. Enjoy your privacy with a new 15x15 patio off of the lower level! Main level features a gourmet kitchen with an oversized island, informal dining and open concept living room. Upper level features 3 generous sized bedrooms and 2 bathrooms. Did I mention custom blinds throughout?! As you head down to the walkout lower level you will find equally tall ceilings along with your 2nd/large living room, 4th bedroom and full-level vented crawl space. Check this gem out today!
INTERIOR
Bedrooms: 4
Fin ft² / Living Area: 2043 ft²
Below Ground Living: 751ft²
Bathrooms: 3
Above Ground Living: 1292ft²
-
Basement Details: None,
Appliances Included:
-
- Range
- Refrigerator
- Dryer
- Microwave
- Dishwasher
- Disposal
EXTERIOR
Air Conditioning: Central Air
Garage Spaces: 3
Construction Materials: N/A
Foundation Size: 2043ft²
Unit Amenities:
-
- Patio
- Walk-In Closet
- Washer/Dryer Hookup
- Other
Heating System:
-
- Other
ROOMS
| n/a | Size | ft² |
|---|---|---|
| Living Room | 16x11 | 256 ft² |
| Kitchen | 16x15 | 256 ft² |
| Bedroom 1 | 12x14 | 144 ft² |
| Bedroom 2 | 10x11 | 100 ft² |
| Bedroom 3 | 11x11 | 121 ft² |
| Dining Room | 16x9 | 256 ft² |
| Bedroom 4 | 11x11 | 121 ft² |
LOT
Acres: N/A
Lot Size Dim.: 0.25
Longitude: 45.1937
Latitude: -93.4348
Zoning: Residential-Single Family
FINANCIAL & TAXES
Tax year: 2024
Tax annual amount: $4,769
MISCELLANEOUS
Fuel System: N/A
Sewer System: City Sewer/Connected
Water System: City Water/Connected
ADITIONAL INFORMATION
MLS#: NST7657507
Listing Brokerage: Beycome of Minnesota

ID: 3445639
Published: October 10, 2024
Last Update: October 10, 2024
Views: 51





























