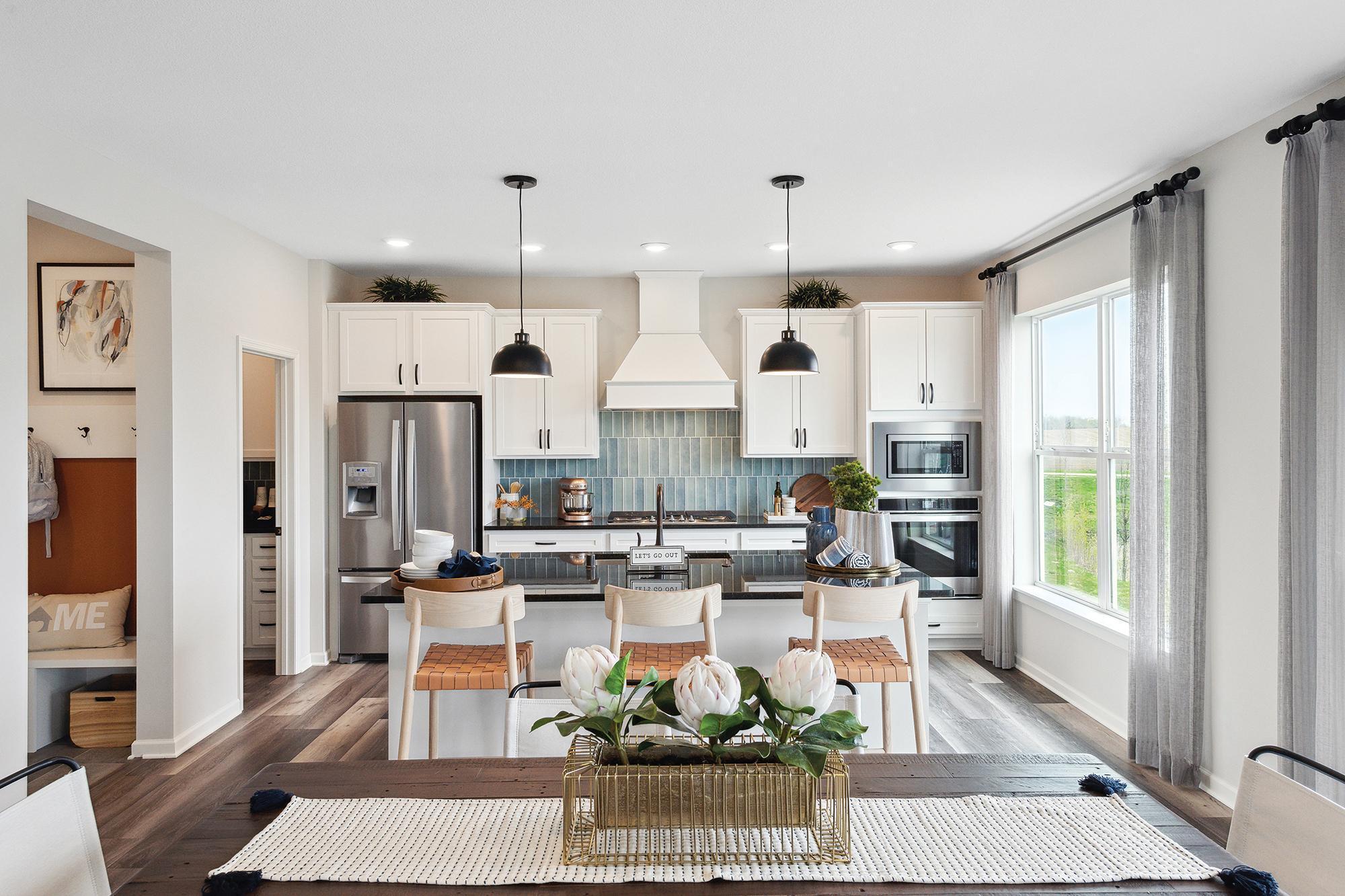11628 UPLAND LANE
11628 Upland Lane, Dayton, 55369, MN
-
Price: $675,000
-
Status type: For Sale
-
City: Dayton
-
Neighborhood: Brayburn Trails 6th Addition
Bedrooms: 4
Property Size :3480
-
Listing Agent: NST21714,NST504430
-
Property type : Single Family Residence
-
Zip code: 55369
-
Street: 11628 Upland Lane
-
Street: 11628 Upland Lane
Bathrooms: 4
Year: 2024
Listing Brokerage: Weekley Homes, LLC
FEATURES
- Microwave
- Exhaust Fan
- Dishwasher
- Disposal
- Cooktop
- Wall Oven
- Air-To-Air Exchanger
DETAILS
Welcome to beautiful Brayburn Trails! The WALKOUT 3 car garage Ontario presents a glamorous first impression upon entering with open sight lines that extend through the sunny living spaces and out the many windows in the back of the home. The resident chef will love the streamlined kitchen, with luxurious finishes, an abundance of cabinetry, built-in appliances, and a coffee bar in the deluxe walk-in pantry. The open concept main level features a centrally located dining area and a welcoming living room accented by an elegant, gas fireplace. The front study is situated just off the foyer, offering easy work-from-home convenience or a relaxing lounge space. Upstairs, the spacious and relaxing Owner’s Retreat features a luxurious en suite bathroom and walk-in closet. A pair of secondary bedrooms, a full hall bathroom, and a large laundry room add to the function of the upper level. The finished basement adds over 800 sqft of living space, with a large rec room and a fourth bedroom/bath.
INTERIOR
Bedrooms: 4
Fin ft² / Living Area: 3480 ft²
Below Ground Living: 868ft²
Bathrooms: 4
Above Ground Living: 2612ft²
-
Basement Details: Walkout,
Appliances Included:
-
- Microwave
- Exhaust Fan
- Dishwasher
- Disposal
- Cooktop
- Wall Oven
- Air-To-Air Exchanger
EXTERIOR
Air Conditioning: Central Air
Garage Spaces: 3
Construction Materials: N/A
Foundation Size: 1758ft²
Unit Amenities:
-
- Walk-In Closet
- Washer/Dryer Hookup
- In-Ground Sprinkler
- Kitchen Center Island
- Primary Bedroom Walk-In Closet
Heating System:
-
- Forced Air
ROOMS
| Main | Size | ft² |
|---|---|---|
| Living Room | 16 x 14 | 256 ft² |
| Dining Room | 16 x 12 | 256 ft² |
| Kitchen | 16 x 12 | 256 ft² |
| Study | 13 x 12 | 169 ft² |
| Pantry (Walk-In) | 6 x 6 | 36 ft² |
| Lower | Size | ft² |
|---|---|---|
| Family Room | 27 x 16 | 729 ft² |
| Bedroom 4 | 12 x 12 | 144 ft² |
| Upper | Size | ft² |
|---|---|---|
| Bedroom 1 | 16 x 14 | 256 ft² |
| Bedroom 2 | 13 x 12 | 169 ft² |
| Bedroom 3 | 13 x 11 | 169 ft² |
| Loft | 19 x 13 | 361 ft² |
| Laundry | 10 x 6 | 100 ft² |
| Primary Bathroom | 11 x 9 | 121 ft² |
| Walk In Closet | 13 x 8 | 169 ft² |
LOT
Acres: N/A
Lot Size Dim.: 90 x 130 x 54 x 130
Longitude: 45.1665
Latitude: -93.481
Zoning: Residential-Single Family
FINANCIAL & TAXES
Tax year: 2023
Tax annual amount: $1,133
MISCELLANEOUS
Fuel System: N/A
Sewer System: City Sewer/Connected
Water System: City Water/Connected
ADITIONAL INFORMATION
MLS#: NST7589402
Listing Brokerage: Weekley Homes, LLC

ID: 2921371
Published: May 08, 2024
Last Update: May 08, 2024
Views: 13






