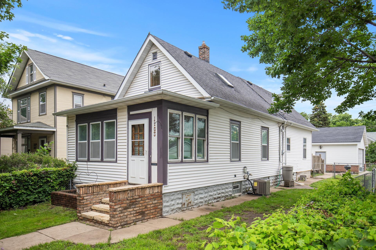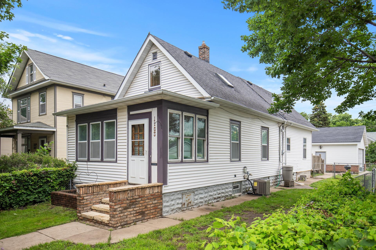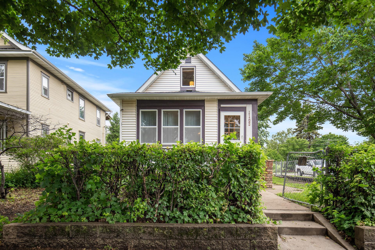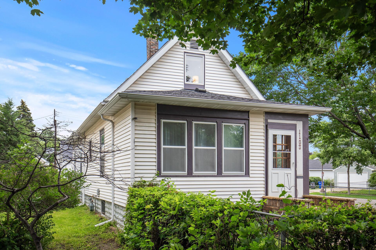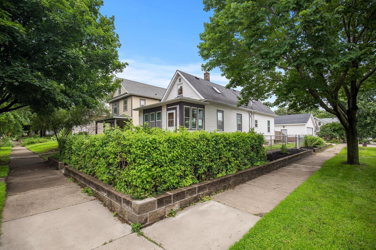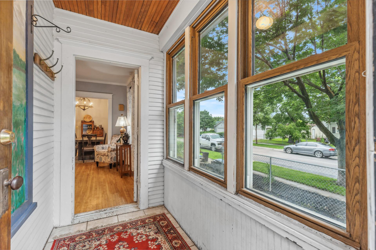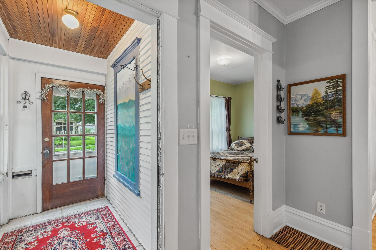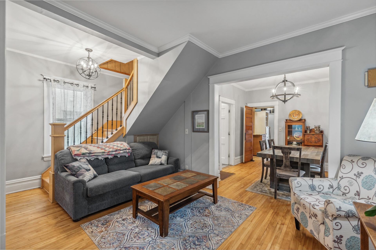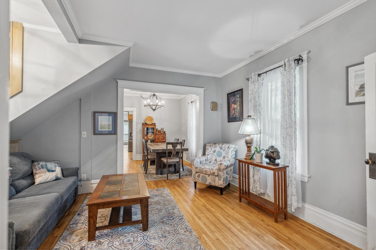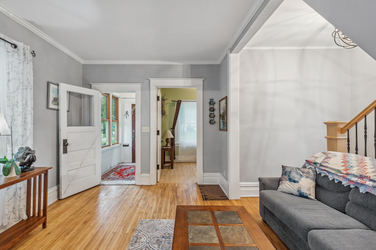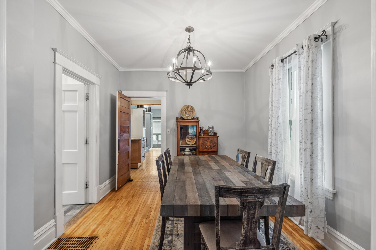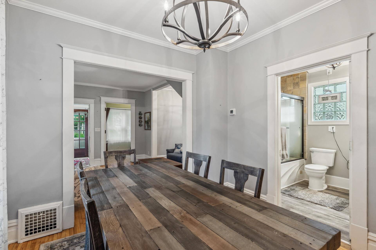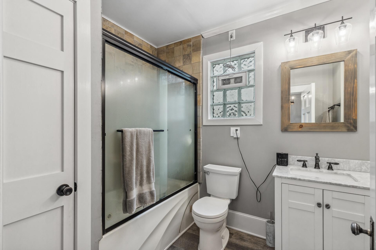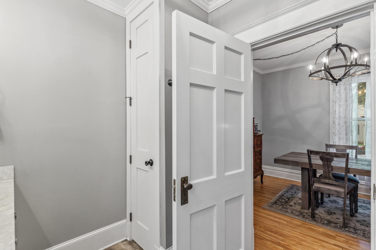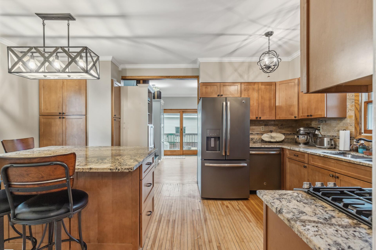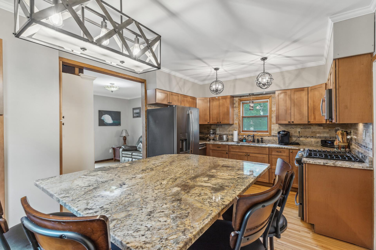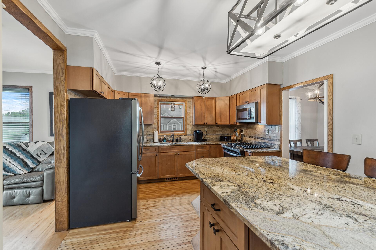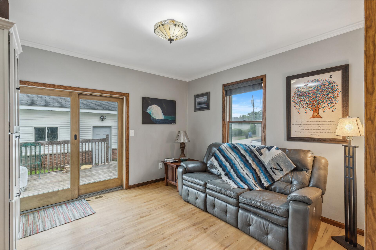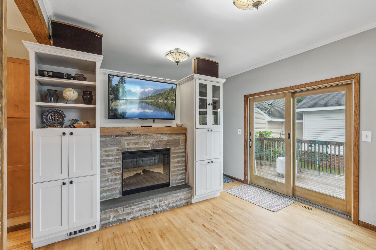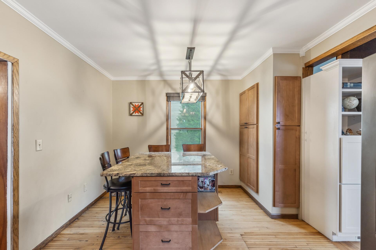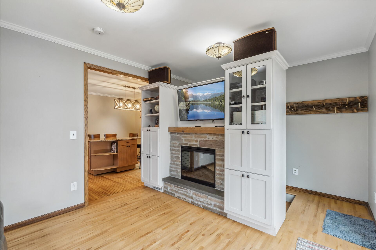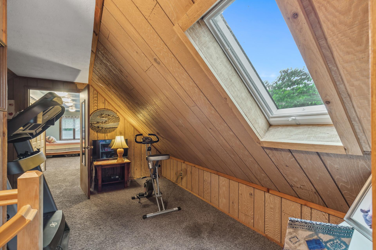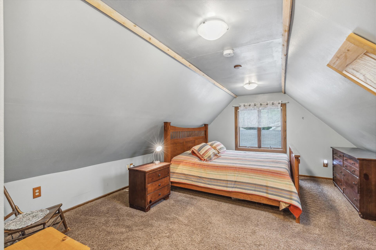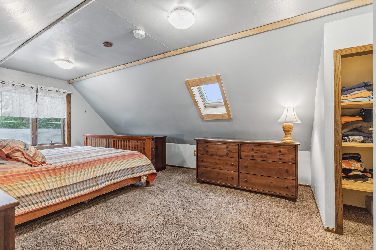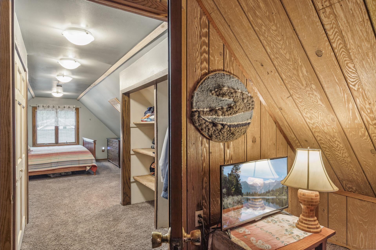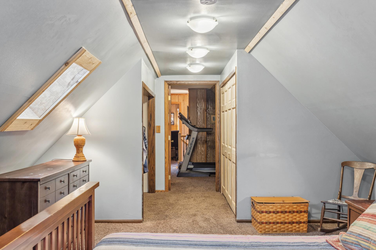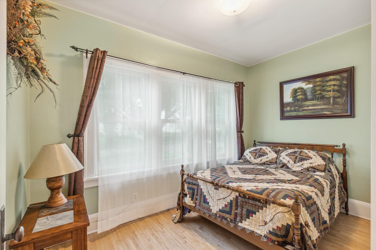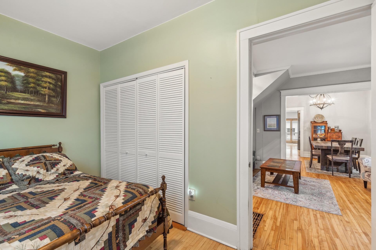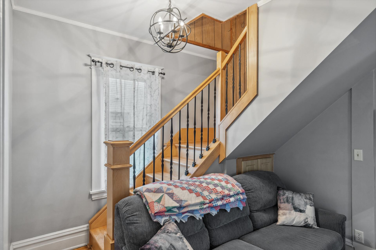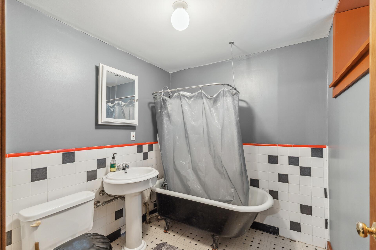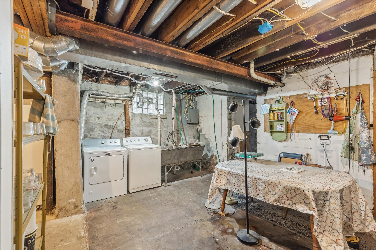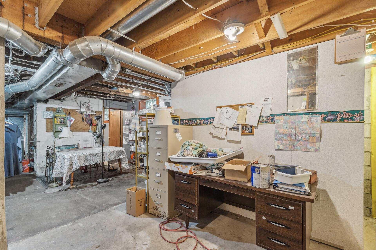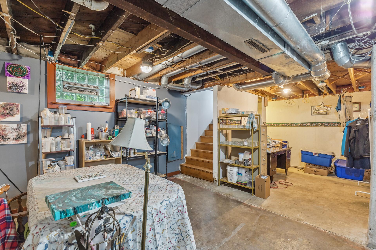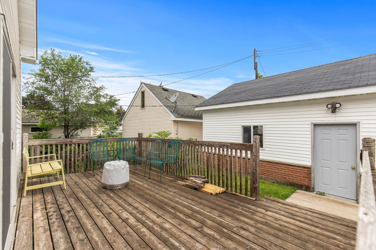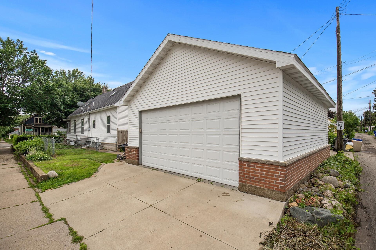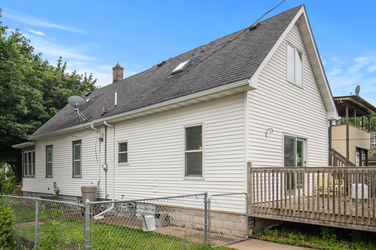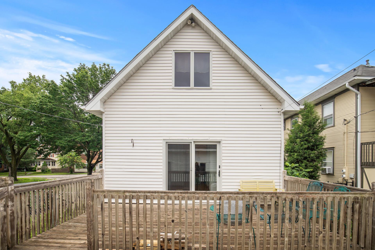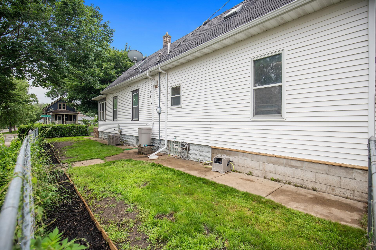1163 THOMAS AVENUE
1163 Thomas Avenue, Saint Paul, 55104, MN
-
Price: $335,000
-
Status type: For Sale
-
City: Saint Paul
-
Neighborhood: Hamline-Midway
Bedrooms: 3
Property Size :1693
-
Listing Agent: NST16747,NST102296
-
Property type : Single Family Residence
-
Zip code: 55104
-
Street: 1163 Thomas Avenue
-
Street: 1163 Thomas Avenue
Bathrooms: 2
Year: 1911
Listing Brokerage: Real Estate Masters, Ltd.
FEATURES
- Range
- Refrigerator
- Washer
- Dryer
- Microwave
- Dishwasher
- Stainless Steel Appliances
DETAILS
There are some lovely updates to this 3 bedroom, 2 bath home in a great neighborhood of St Paul. Bedroom on the main floor, with 2 additional bedrooms and a loft area on the upper level. Main floor features a separate dining room and living room with an eat in kitchen that opens to a family room. Huge granite island! Entertain guests on the large deck off of the family room, featuring stone fireplace and built in shelving. Oversized 2 car garage is less than 10 years old. Yard is fully fenced. Lower level has a bathroom with an abundance of storage space and room to expand! Tons of character and charm in this inviting space!
INTERIOR
Bedrooms: 3
Fin ft² / Living Area: 1693 ft²
Below Ground Living: 100ft²
Bathrooms: 2
Above Ground Living: 1593ft²
-
Basement Details: Full, Partially Finished,
Appliances Included:
-
- Range
- Refrigerator
- Washer
- Dryer
- Microwave
- Dishwasher
- Stainless Steel Appliances
EXTERIOR
Air Conditioning: Central Air
Garage Spaces: 2
Construction Materials: N/A
Foundation Size: 1083ft²
Unit Amenities:
-
- Kitchen Window
- Deck
- Natural Woodwork
- Hardwood Floors
- Washer/Dryer Hookup
- Skylight
- Kitchen Center Island
- Tile Floors
Heating System:
-
- Forced Air
ROOMS
| Main | Size | ft² |
|---|---|---|
| Living Room | 12x14 | 144 ft² |
| Dining Room | 11x10 | 121 ft² |
| Kitchen | 17x11 | 289 ft² |
| Family Room | 12x12 | 144 ft² |
| Bedroom 2 | 12x8 | 144 ft² |
| Porch | 8x5 | 64 ft² |
| Upper | Size | ft² |
|---|---|---|
| Bedroom 1 | 20x10 | 400 ft² |
| Bedroom 3 | 9x8 | 81 ft² |
| Loft | 14x12 | 196 ft² |
LOT
Acres: N/A
Lot Size Dim.: 40x125
Longitude: 44.9596
Latitude: -93.1494
Zoning: Residential-Single Family
FINANCIAL & TAXES
Tax year: 2024
Tax annual amount: $4,352
MISCELLANEOUS
Fuel System: N/A
Sewer System: City Sewer/Connected
Water System: City Water/Connected
ADITIONAL INFORMATION
MLS#: NST7601796
Listing Brokerage: Real Estate Masters, Ltd.

ID: 3108585
Published: June 19, 2024
Last Update: June 19, 2024
Views: 5


