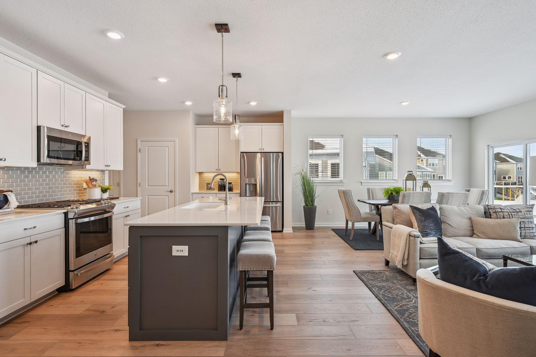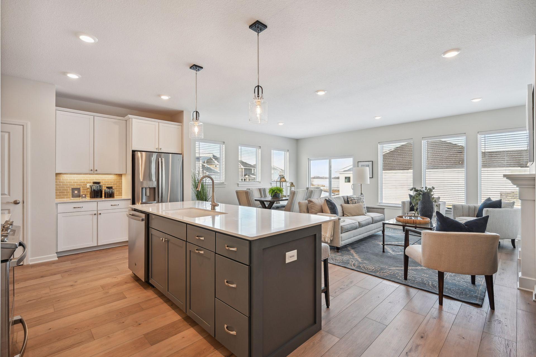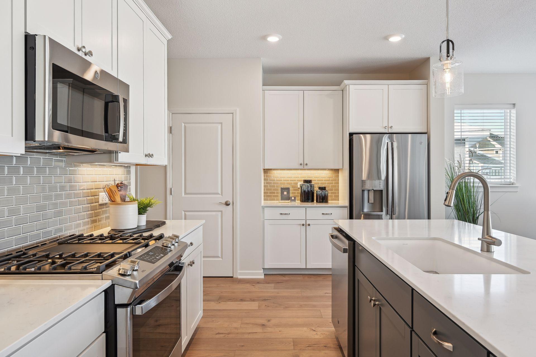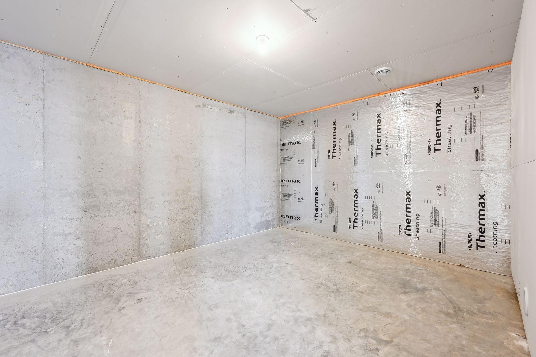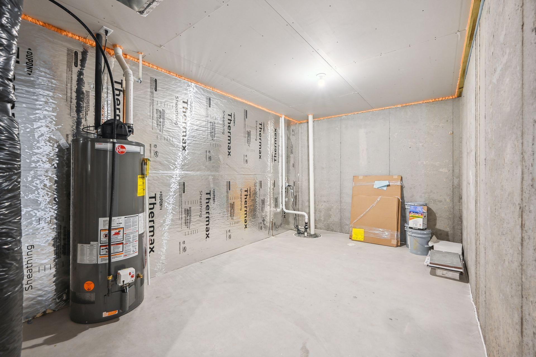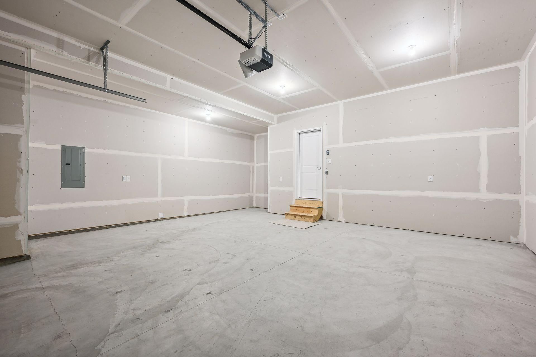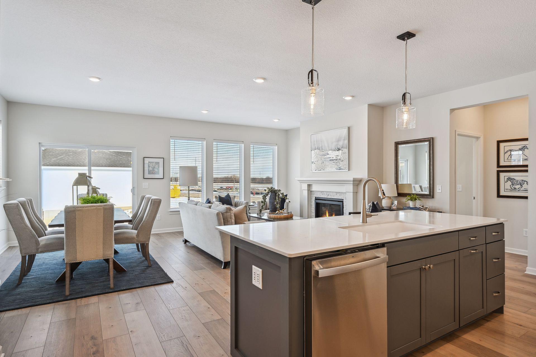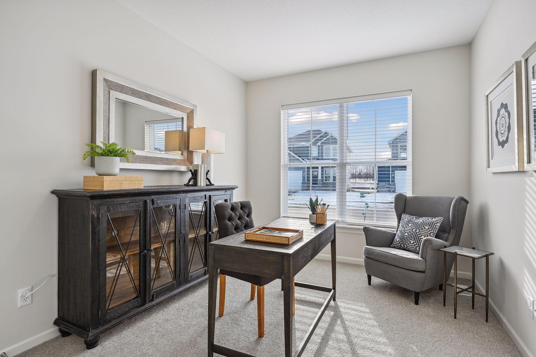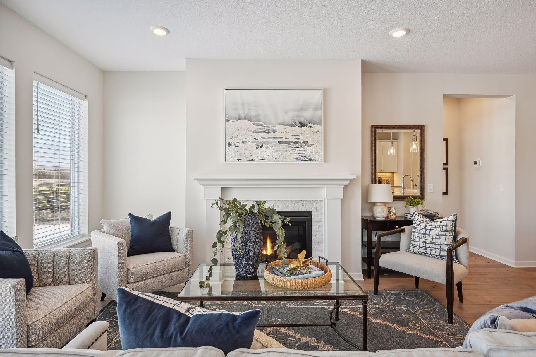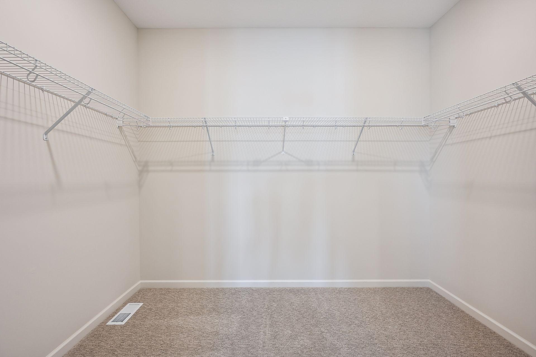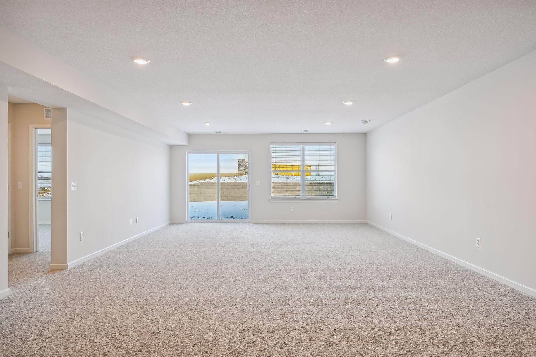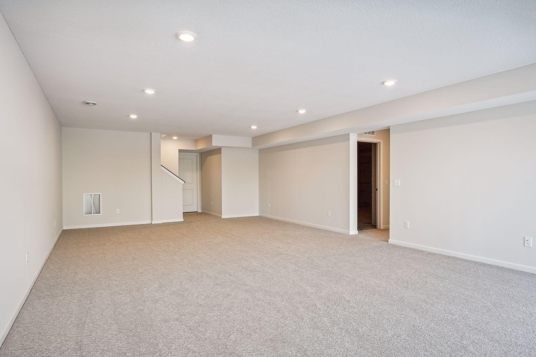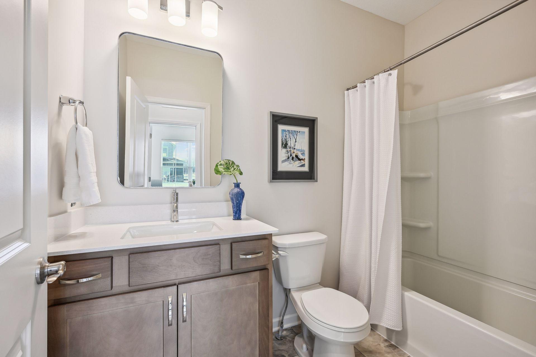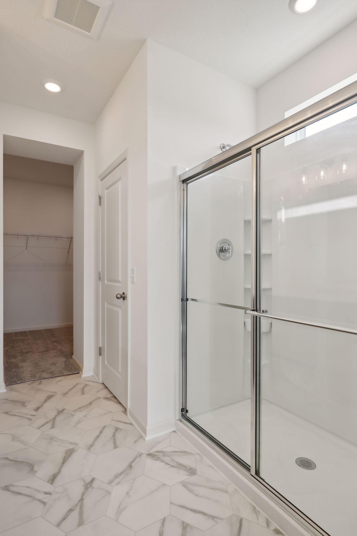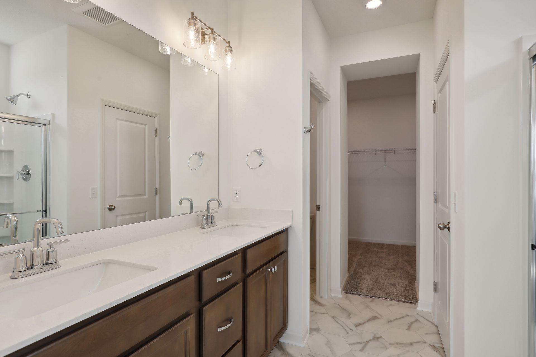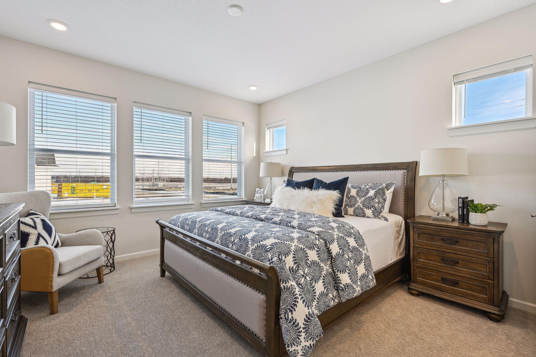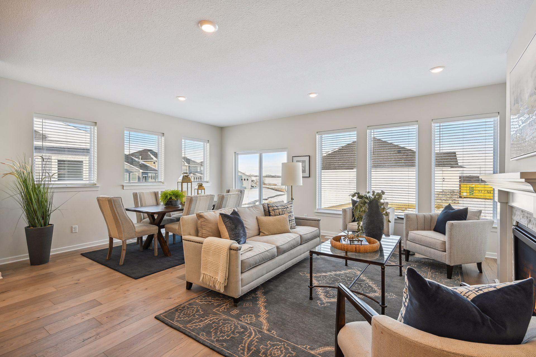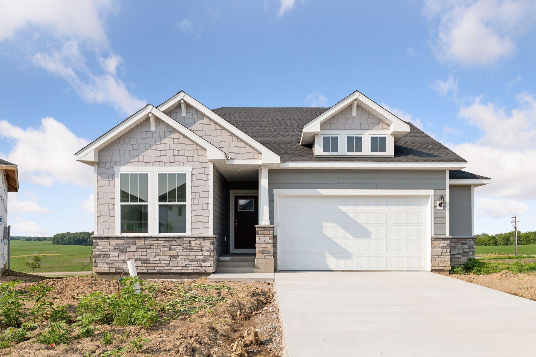11640 NIAGARA LANE
11640 Niagara Lane, Dayton, 55369, MN
-
Property type : Single Family Residence
-
Zip code: 55369
-
Street: 11640 Niagara Lane
-
Street: 11640 Niagara Lane
Bathrooms: 3
Year: 2024
Listing Brokerage: Weekley Homes, LLC
DETAILS
Here is your opportunity to get the very popular Itasca SINGLE LEVEL HOME in The Village at Brayburn Trails with a 2.5 CAR GARAGE! The Itasca features main level living along with space perfect for entertaining guests! An extra large kitchen island makes cooking a breeze. The owner's suite boasts a luxurious bathroom with a large walk in closet and tiled to the ceiling shower. The WALKOUT FINISHED BASEMENT adds over 1,200 additional square feet with a massive recreation room, 1 more bedroom, and a full bath. Enjoy the maintenance free living experience with association maintained lawn, snow removal, trash removal, and more! Outside you will appreciate the James Hardie siding, full landscaping/sod/irrigation, and a concrete driveway. Brayburn Trails features 4 miles of paved walking paths through scenic wetlands and trees and is close to a golf course and Maple Grove shopping. Schedule your visit today!
INTERIOR
Bedrooms: 3
Fin ft² / Living Area: 2638 ft²
Below Ground Living: 1065ft²
Bathrooms: 3
Above Ground Living: 1573ft²
-
Basement Details: Drain Tiled, Finished, Concrete, Sump Pump, Walkout,
Appliances Included:
-
EXTERIOR
Air Conditioning: Central Air
Garage Spaces: 3
Construction Materials: N/A
Foundation Size: 1909ft²
Unit Amenities:
-
Heating System:
-
- Forced Air
ROOMS
| Main | Size | ft² |
|---|---|---|
| Living Room | 15 x 12 | 225 ft² |
| Dining Room | 15 x 9 | 225 ft² |
| Kitchen | 18 x 11 | 324 ft² |
| Bedroom 1 | 13 x 12 | 169 ft² |
| Bedroom 2 | 12 x 10 | 144 ft² |
| Basement | Size | ft² |
|---|---|---|
| Bedroom 3 | 14 x 11 | 196 ft² |
| Recreation Room | 32 x 17 | 1024 ft² |
LOT
Acres: N/A
Lot Size Dim.: 53x140x67x147
Longitude: 45.166
Latitude: -93.4728
Zoning: Residential-Single Family
FINANCIAL & TAXES
Tax year: 2024
Tax annual amount: $582
MISCELLANEOUS
Fuel System: N/A
Sewer System: City Sewer/Connected
Water System: City Water/Connected
ADITIONAL INFORMATION
MLS#: NST7660781
Listing Brokerage: Weekley Homes, LLC

ID: 3438106
Published: October 09, 2024
Last Update: October 09, 2024
Views: 29


