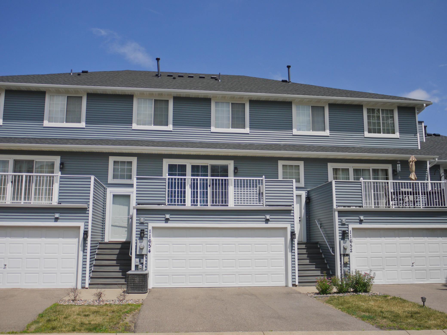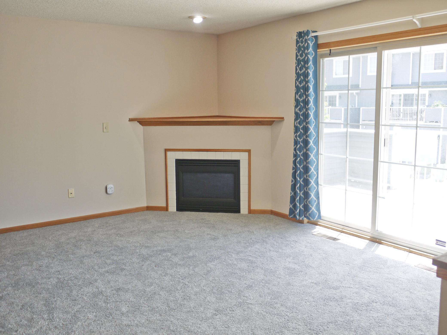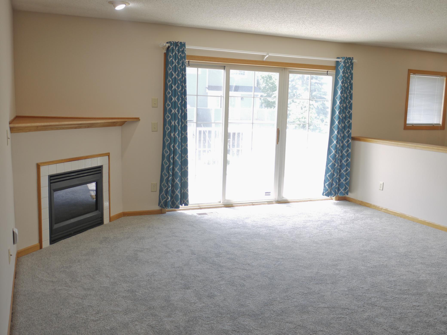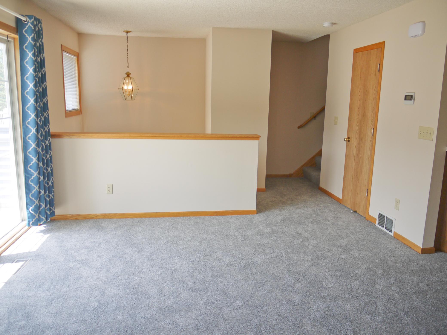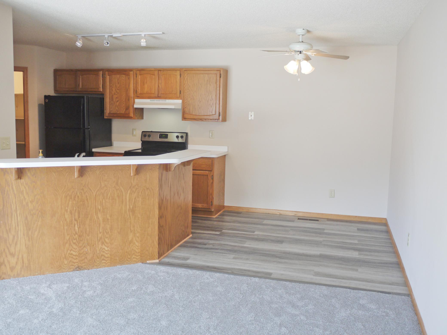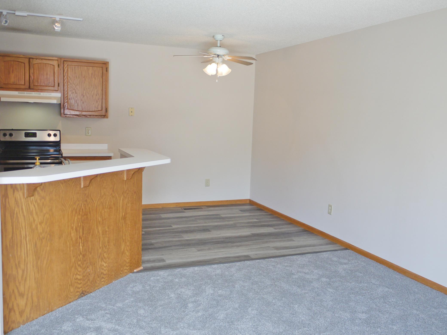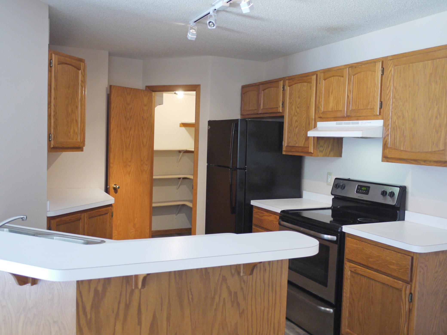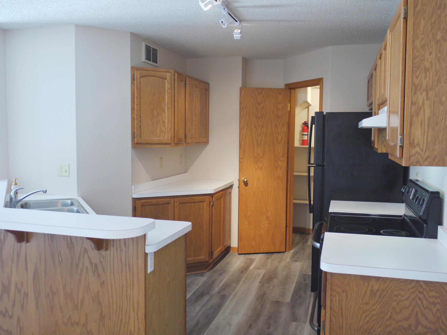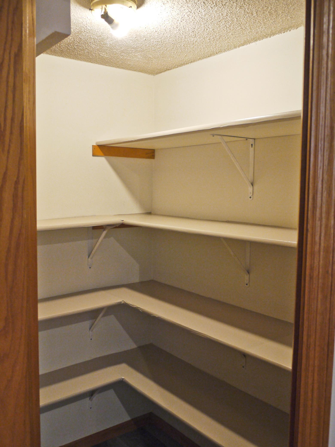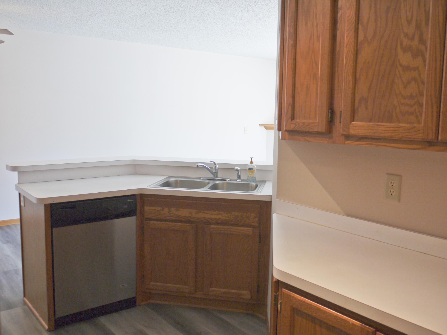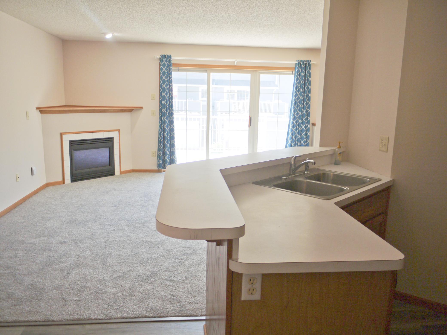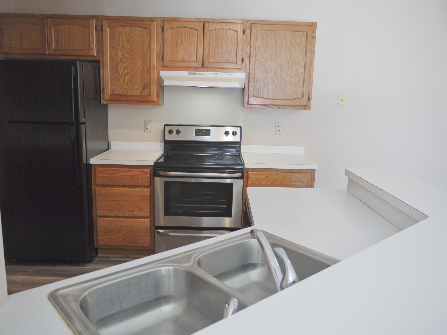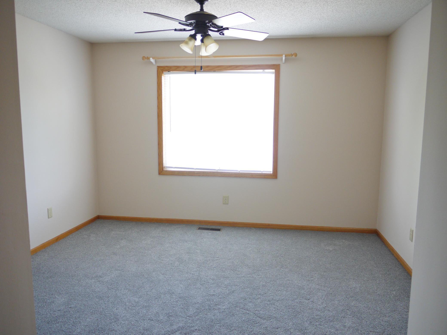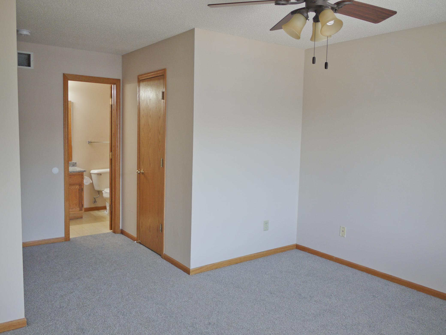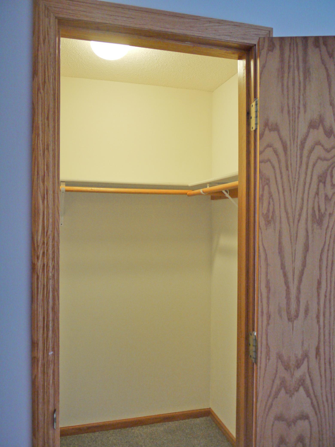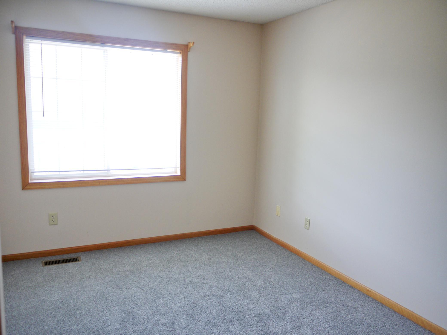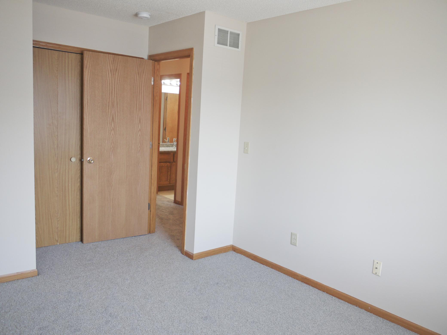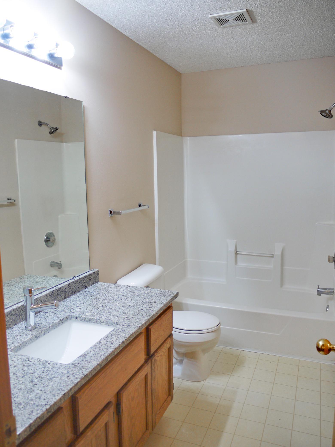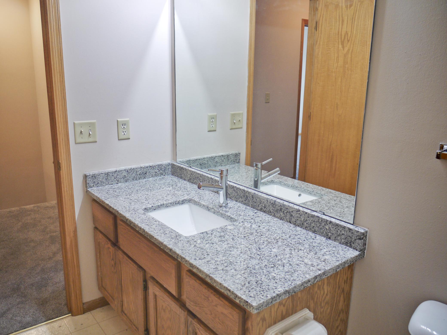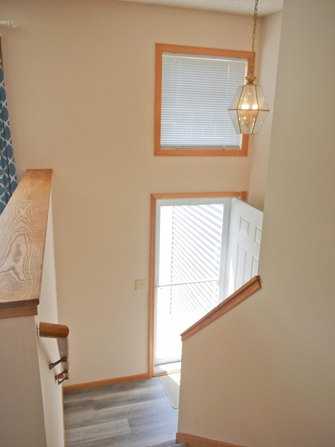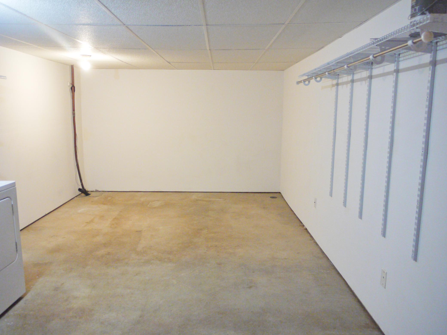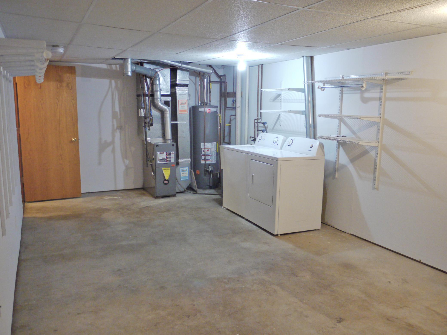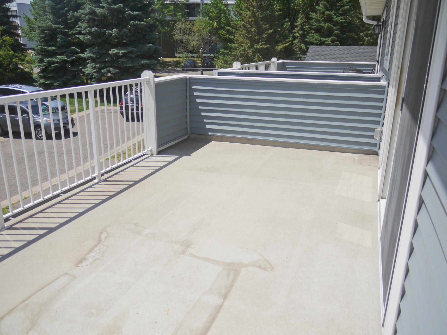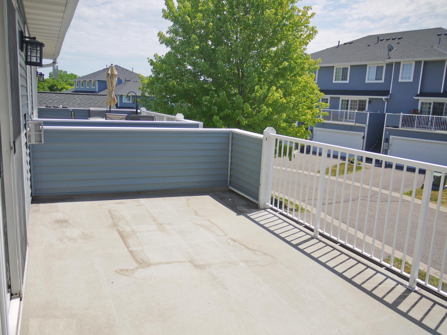11654 MILLPOND AVENUE
11654 Millpond Avenue, Burnsville, 55337, MN
-
Price: $224,900
-
Status type: For Sale
-
City: Burnsville
-
Neighborhood: Millpond 5th Add
Bedrooms: 2
Property Size :1408
-
Listing Agent: NST16683,NST46705
-
Property type : Townhouse Side x Side
-
Zip code: 55337
-
Street: 11654 Millpond Avenue
-
Street: 11654 Millpond Avenue
Bathrooms: 2
Year: 1998
Listing Brokerage: RE/MAX Results
FEATURES
- Range
- Refrigerator
- Washer
- Dryer
- Microwave
- Dishwasher
DETAILS
Super clean townhome with numerous updates. Features include, new granite bath vanity, new vinyl flooring, new siding and roof, open floor plan with large peninsula kitchen, walk-in pantry off kitchen area, breakfast bar, ample dining space, huge deck off main living room, walk-through main bath to owners bedroom, 2 car attached garage, new garage door, new water heater, partially finished flex room in lower level - perfect for home office, second family room, exercise room, kid play space or ???, all in a convenient location close to parks, shopping, freeway access and schools.
INTERIOR
Bedrooms: 2
Fin ft² / Living Area: 1408 ft²
Below Ground Living: 198ft²
Bathrooms: 2
Above Ground Living: 1210ft²
-
Basement Details: Partial, Finished, Partially Finished,
Appliances Included:
-
- Range
- Refrigerator
- Washer
- Dryer
- Microwave
- Dishwasher
EXTERIOR
Air Conditioning: Central Air
Garage Spaces: 2
Construction Materials: N/A
Foundation Size: 624ft²
Unit Amenities:
-
- Deck
- Natural Woodwork
Heating System:
-
- Forced Air
ROOMS
| Main | Size | ft² |
|---|---|---|
| Living Room | 16x12 | 256 ft² |
| Dining Room | 10x9 | 100 ft² |
| Kitchen | 12x11 | 144 ft² |
| Deck | 20x10 | 400 ft² |
| Upper | Size | ft² |
|---|---|---|
| Bedroom 1 | 14x12 | 196 ft² |
| Bedroom 2 | 14x10 | 196 ft² |
| Lower | Size | ft² |
|---|---|---|
| Flex Room | 18x11 | 324 ft² |
LOT
Acres: N/A
Lot Size Dim.: common
Longitude: 44.7927
Latitude: -93.2441
Zoning: Residential-Single Family
FINANCIAL & TAXES
Tax year: 2022
Tax annual amount: $2,032
MISCELLANEOUS
Fuel System: N/A
Sewer System: City Sewer/Connected
Water System: City Water/Connected
ADITIONAL INFORMATION
MLS#: NST6223688
Listing Brokerage: RE/MAX Results

ID: 890129
Published: June 22, 2022
Last Update: June 22, 2022
Views: 94


