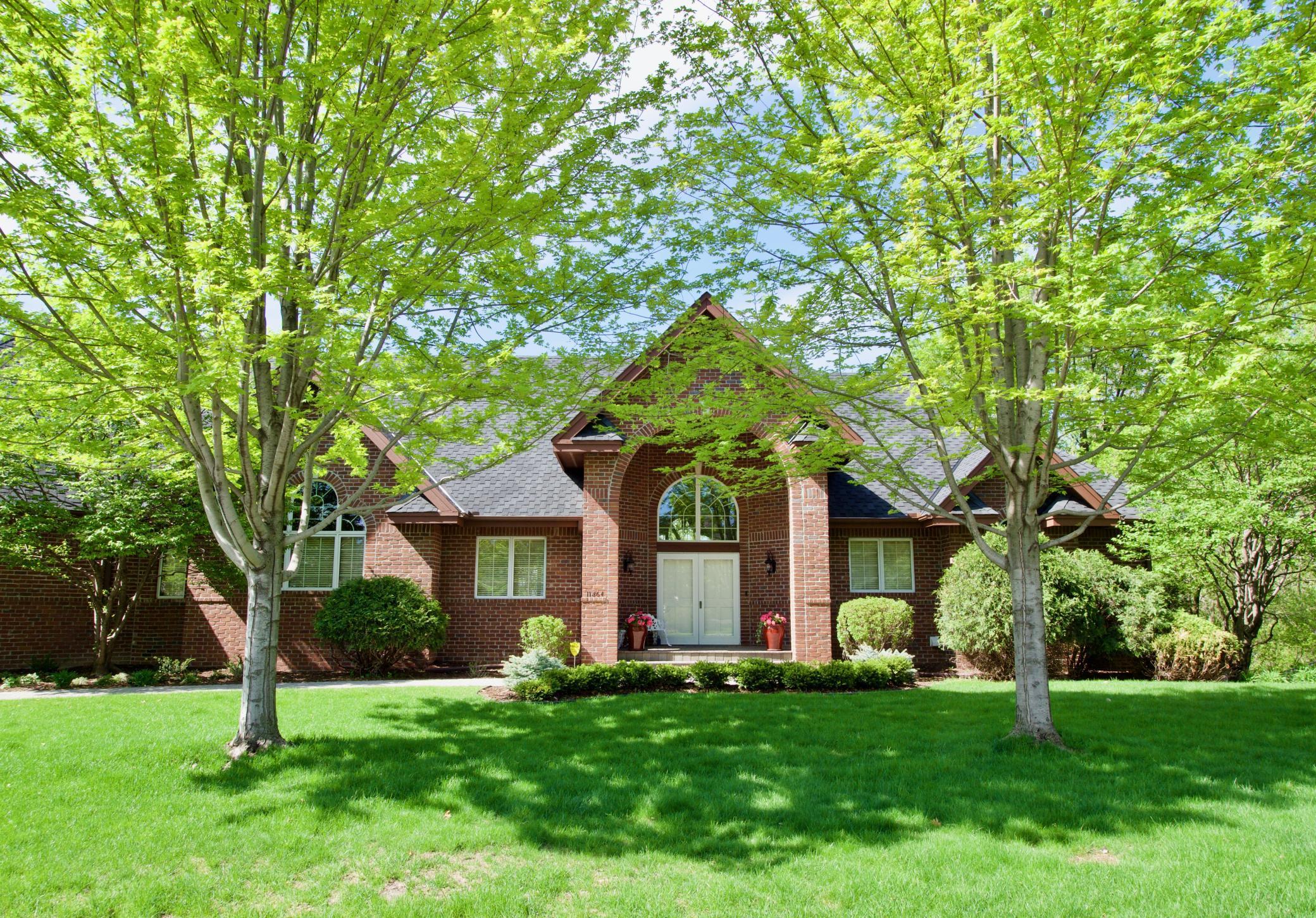11664 LONE LAKE RIDGE
11664 Lone Lake Ridge, Minnetonka, 55343, MN
-
Price: $1,050,000
-
Status type: For Sale
-
City: Minnetonka
-
Neighborhood: Lone Lake Ridge
Bedrooms: 4
Property Size :4652
-
Listing Agent: NST16683,NST45145
-
Property type : Single Family Residence
-
Zip code: 55343
-
Street: 11664 Lone Lake Ridge
-
Street: 11664 Lone Lake Ridge
Bathrooms: 4
Year: 1993
Listing Brokerage: RE/MAX Results
FEATURES
- Range
- Refrigerator
- Washer
- Dryer
- Exhaust Fan
- Dishwasher
DETAILS
Stunning, custom built, “all brick" walkout rambler on private cul-de-sac just steps from Lone Lake Park & Bike & Walking Trails. Incredible, well-designed, home was built and maintained with the highest quality construction & craftsmanship. The main level with 2400 finished sq feet easily accommodates large gatherings, offers a grand vaulted living Room, formal dining room, den, gourmet kitchen, family room and main floor master bedroom suite. This level features the warmth of two gas fireplaces and gorgeous solid maple hardwood floors. The expansive windows allow for all day natural lighting and stunning views of the outdoors and wildlife. Large walkout lower level w/ 2200 finished square feet offers a family room w/ gas fireplace and wet bar/kitchen. 3 spacious bedrooms, large walk-in cedar closet, two bathrooms & a spa room w/ hot tub complete this extraordinary home.The private, maintenance-free deck offers a tree house view of the pond & amazing setting. A Truly Must See!
INTERIOR
Bedrooms: 4
Fin ft² / Living Area: 4652 ft²
Below Ground Living: 2226ft²
Bathrooms: 4
Above Ground Living: 2426ft²
-
Basement Details: Walkout, Full, Finished, Drain Tiled, Sump Pump, Daylight/Lookout Windows,
Appliances Included:
-
- Range
- Refrigerator
- Washer
- Dryer
- Exhaust Fan
- Dishwasher
EXTERIOR
Air Conditioning: Central Air
Garage Spaces: 3
Construction Materials: N/A
Foundation Size: 2426ft²
Unit Amenities:
-
- Patio
- Kitchen Window
- Deck
- Natural Woodwork
- Hardwood Floors
- Walk-In Closet
- Vaulted Ceiling(s)
- Security System
- In-Ground Sprinkler
- Exercise Room
- Paneled Doors
- Main Floor Master Bedroom
- Panoramic View
- Kitchen Center Island
- Master Bedroom Walk-In Closet
- French Doors
- Wet Bar
- Tile Floors
Heating System:
-
- Forced Air
ROOMS
| Main | Size | ft² |
|---|---|---|
| Living Room | 16x14 | 256 ft² |
| Dining Room | 14x11 | 196 ft² |
| Family Room | 14.5x21 | 209.04 ft² |
| Kitchen | 14.5x12 | 209.04 ft² |
| Bedroom 1 | 16x13 | 256 ft² |
| Informal Dining Room | 12.5x11 | 155.21 ft² |
| Den | 16x14.5 | 230.67 ft² |
| Laundry | 10x7 | 100 ft² |
| Lower | Size | ft² |
|---|---|---|
| Bedroom 2 | 13.5x13.5 | 180.01 ft² |
| Bedroom 3 | 13x10.5 | 135.42 ft² |
| Bedroom 4 | 13.5x12.5 | 166.59 ft² |
| Family Room | 29x16.5 | 476.08 ft² |
| Sauna | 18x16 | 324 ft² |
LOT
Acres: N/A
Lot Size Dim.: Irregular
Longitude: 44.9034
Latitude: -93.4283
Zoning: Residential-Single Family
FINANCIAL & TAXES
Tax year: 2022
Tax annual amount: $10,681
MISCELLANEOUS
Fuel System: N/A
Sewer System: City Sewer/Connected
Water System: City Water/Connected
ADITIONAL INFORMATION
MLS#: NST6180222
Listing Brokerage: RE/MAX Results

ID: 623146
Published: April 22, 2022
Last Update: April 22, 2022
Views: 141
































































