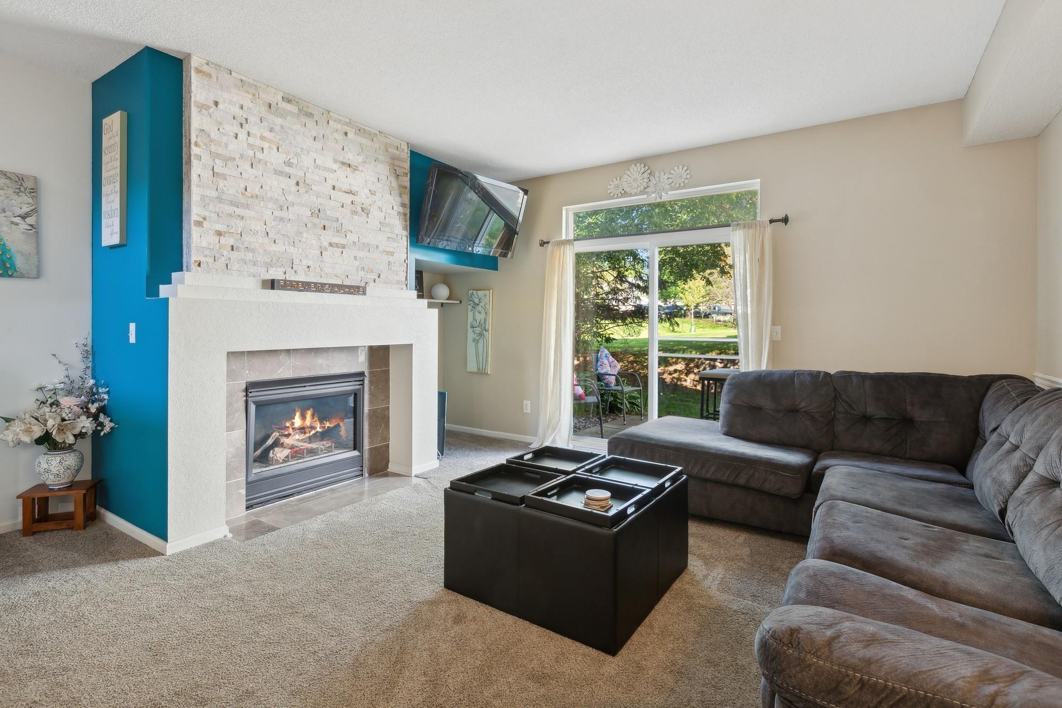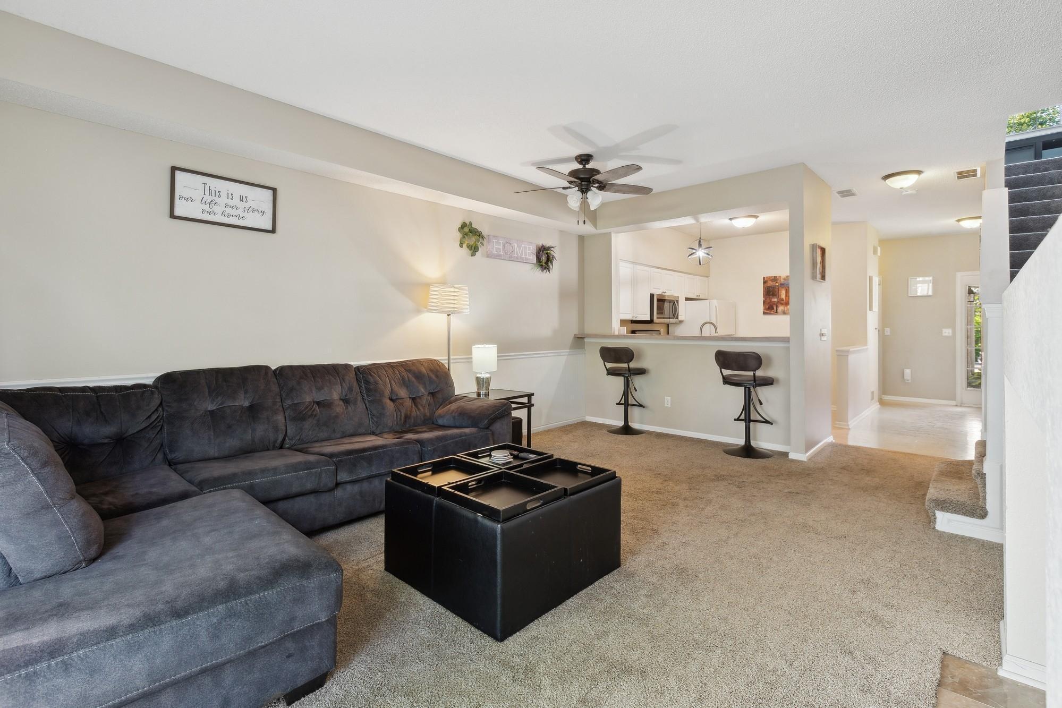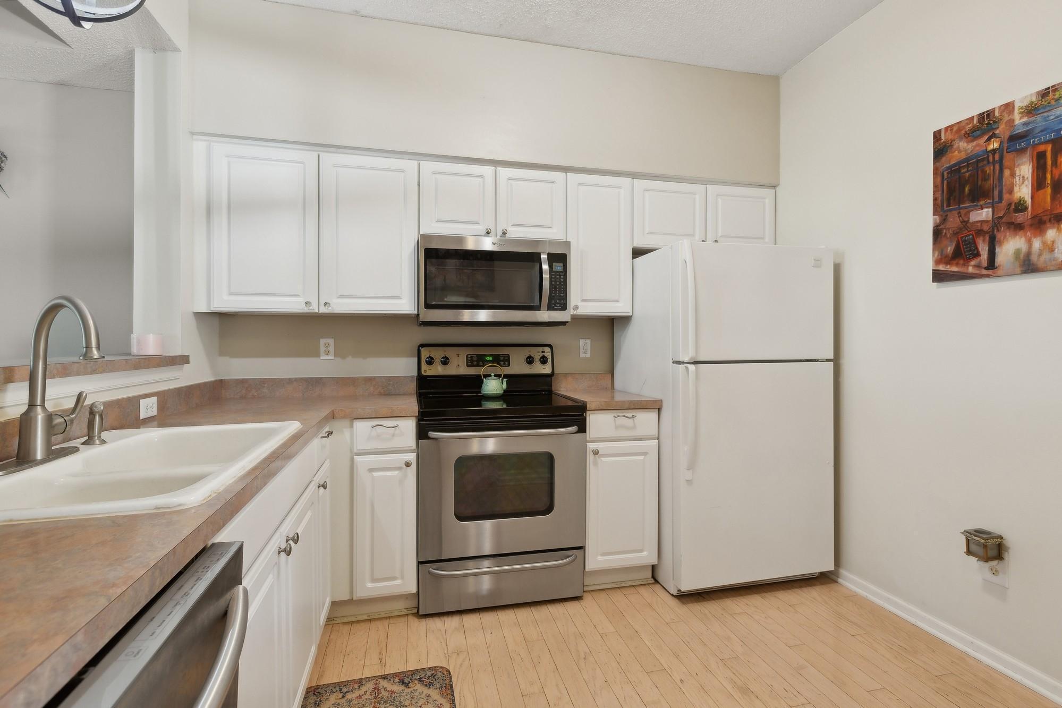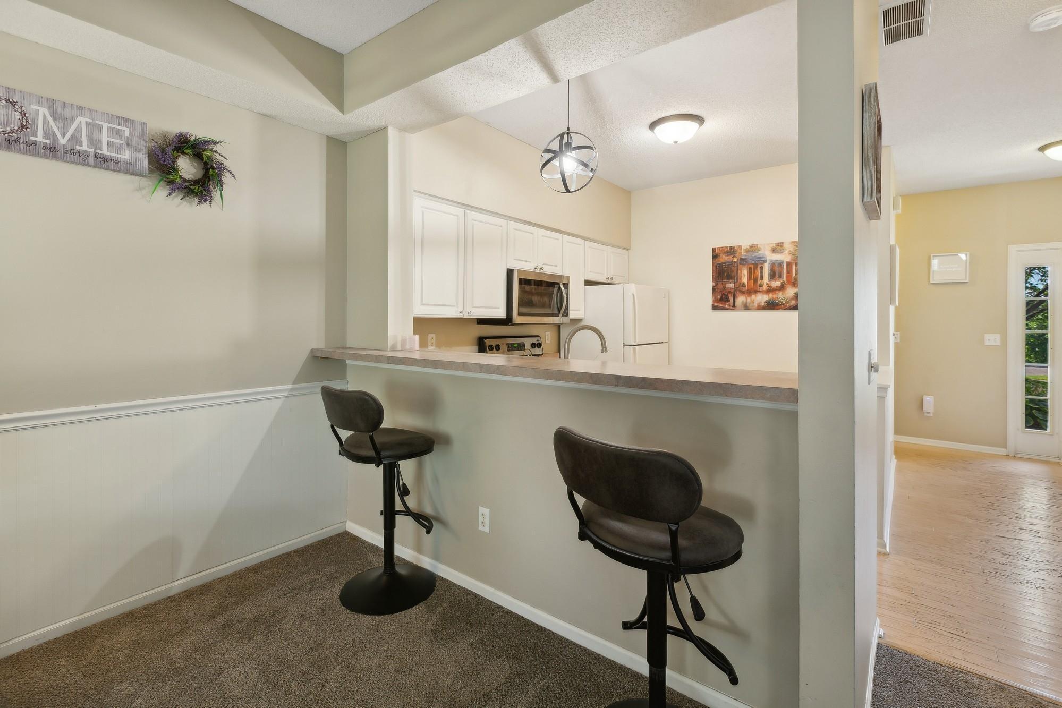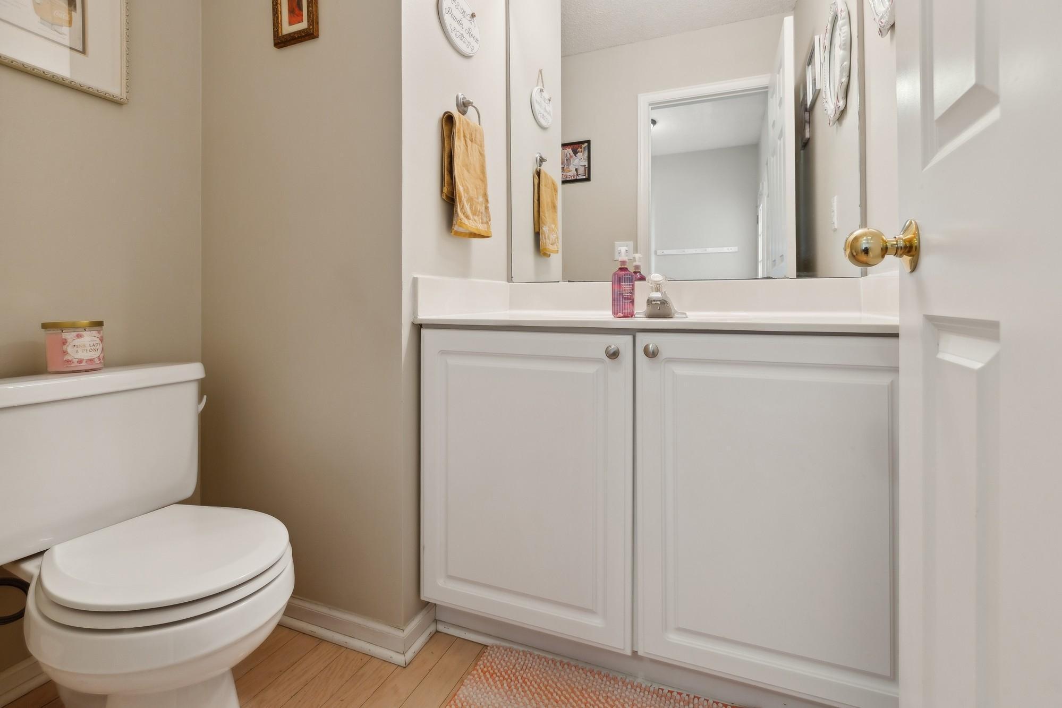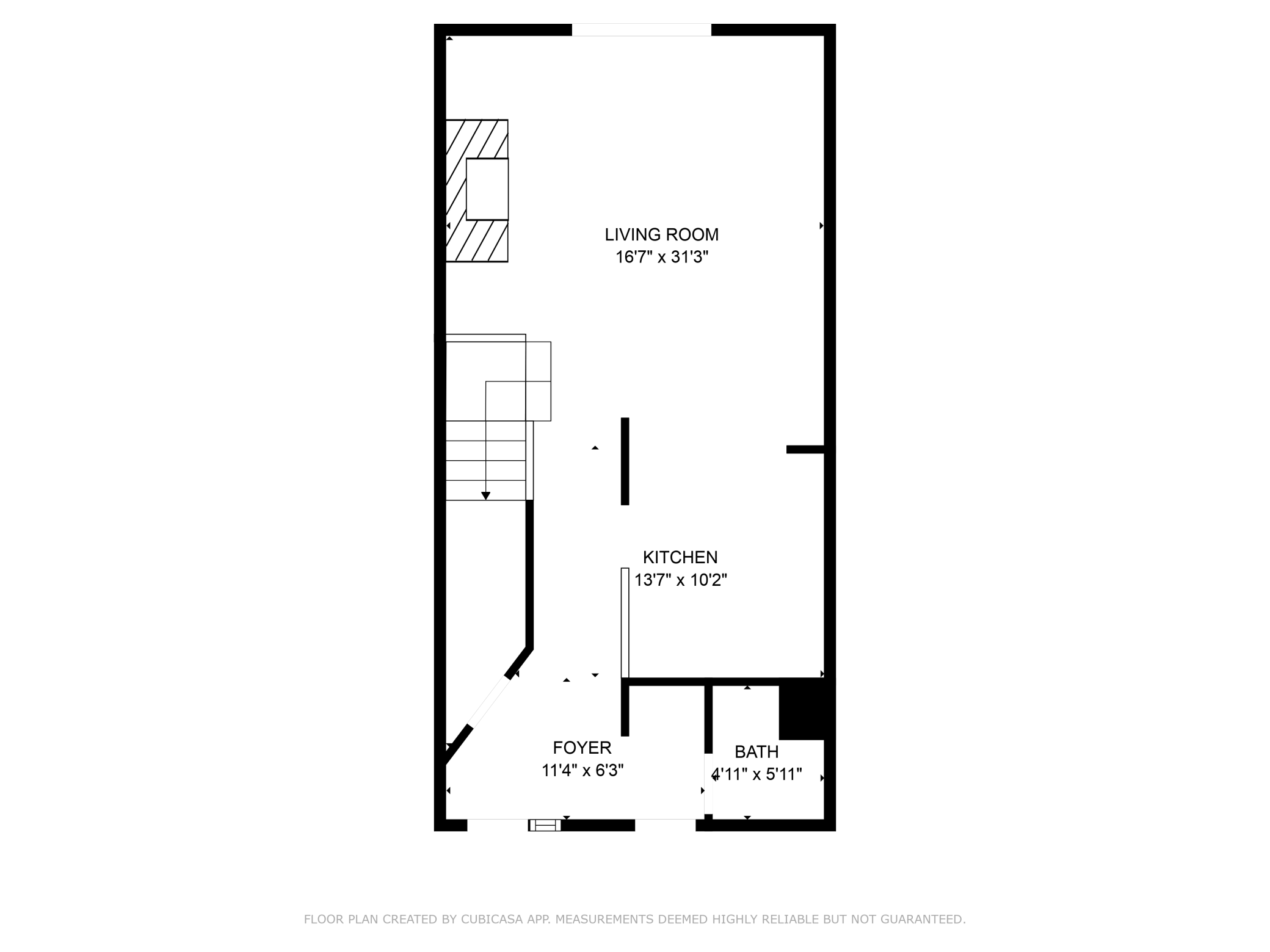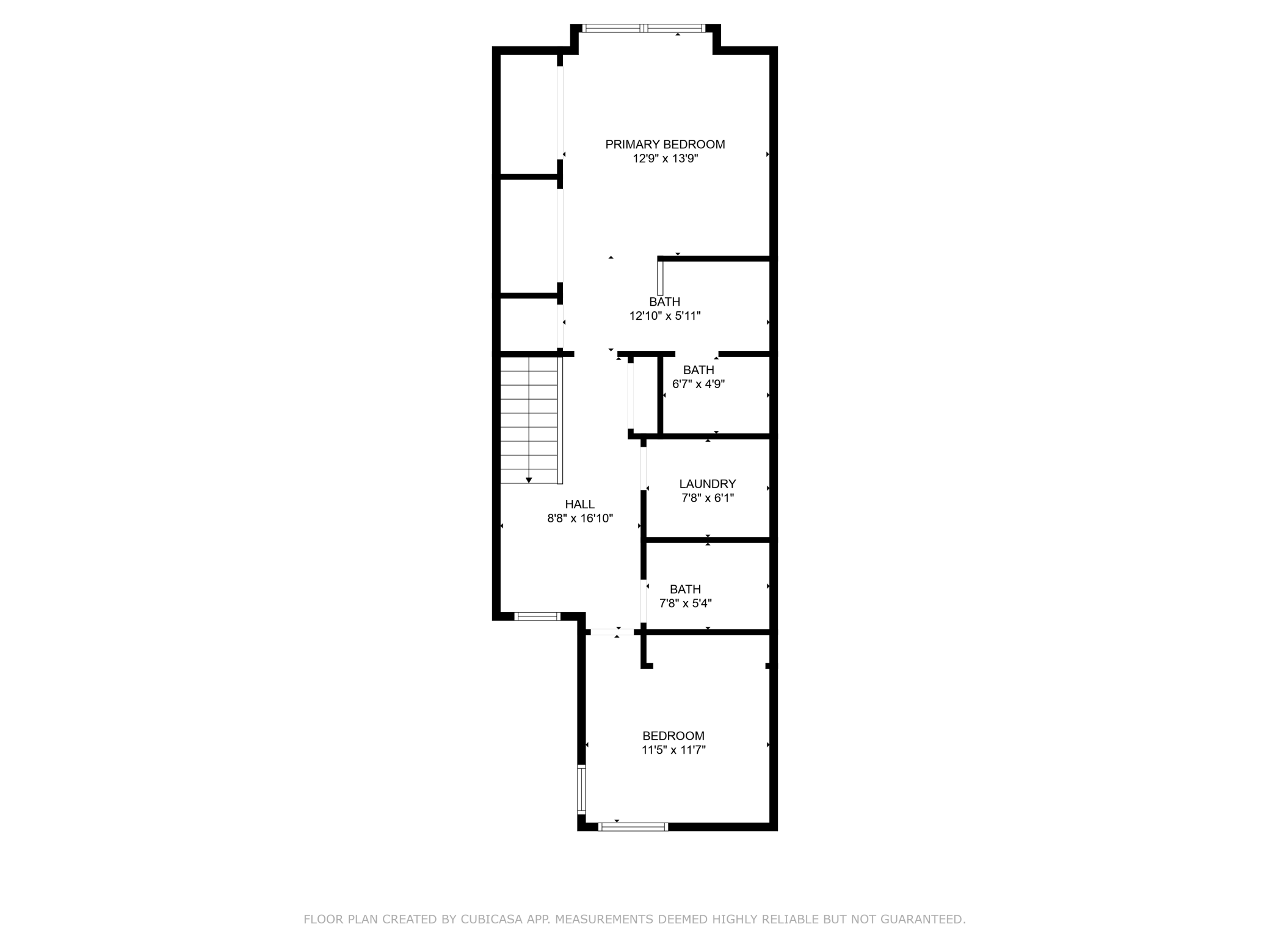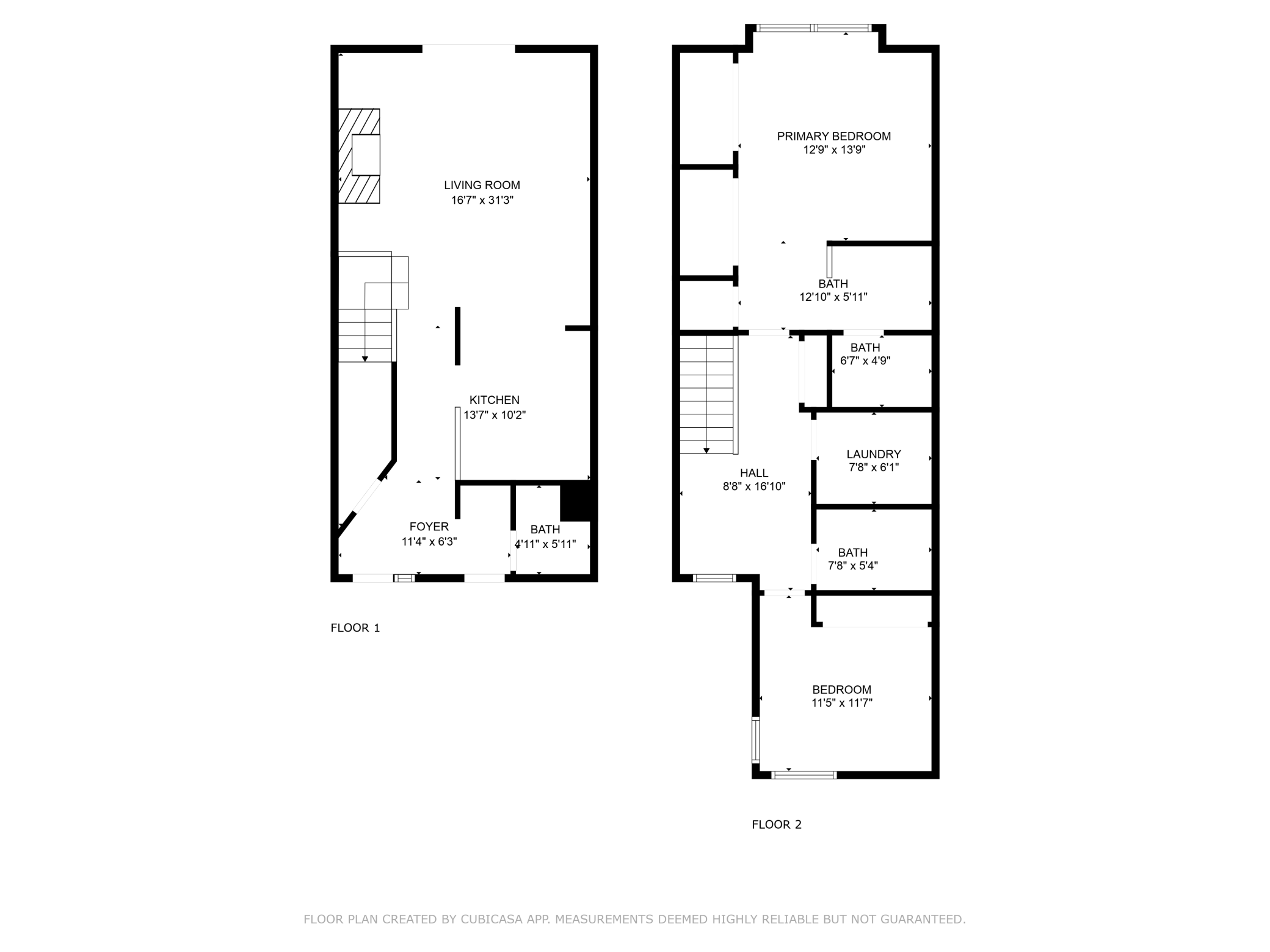11665 HORIZON DRIVE
11665 Horizon Drive, Burnsville, 55337, MN
-
Price: $250,000
-
Status type: For Sale
-
City: Burnsville
-
Neighborhood: Eagles Ridge
Bedrooms: 2
Property Size :1364
-
Listing Agent: NST16490,NST47830
-
Property type : Townhouse Side x Side
-
Zip code: 55337
-
Street: 11665 Horizon Drive
-
Street: 11665 Horizon Drive
Bathrooms: 3
Year: 1996
Listing Brokerage: Edina Realty, Inc.
FEATURES
- Range
- Refrigerator
- Washer
- Dryer
- Dishwasher
DETAILS
Welcome to this charming townhome in Burnsville, offering 2 cozy bedrooms and 3 modern bathrooms. The inviting living room features a fireplace, perfect for relaxing on cool evenings. Step through the sliding glass door to a lovely outdoor area, ideal for enjoying morning coffee or hosting gatherings. This home combines comfort and convenience in a prime location.
INTERIOR
Bedrooms: 2
Fin ft² / Living Area: 1364 ft²
Below Ground Living: N/A
Bathrooms: 3
Above Ground Living: 1364ft²
-
Basement Details: None,
Appliances Included:
-
- Range
- Refrigerator
- Washer
- Dryer
- Dishwasher
EXTERIOR
Air Conditioning: Central Air
Garage Spaces: 1
Construction Materials: N/A
Foundation Size: 682ft²
Unit Amenities:
-
- Patio
- Hardwood Floors
Heating System:
-
- Forced Air
ROOMS
| Main | Size | ft² |
|---|---|---|
| Living Room | 16x11 | 256 ft² |
| Dining Room | n/a | 0 ft² |
| Kitchen | 10x9 | 100 ft² |
| Garage | 24x11 | 576 ft² |
| Upper | Size | ft² |
|---|---|---|
| Bedroom 1 | 19x14 | 361 ft² |
| Bedroom 2 | 13x11 | 169 ft² |
| Laundry | 8x7 | 64 ft² |
LOT
Acres: N/A
Lot Size Dim.: N/A
Longitude: 44.7926
Latitude: -93.2396
Zoning: Residential-Single Family
FINANCIAL & TAXES
Tax year: 2024
Tax annual amount: $2,204
MISCELLANEOUS
Fuel System: N/A
Sewer System: City Sewer/Connected
Water System: City Water/Connected
ADITIONAL INFORMATION
MLS#: NST7612910
Listing Brokerage: Edina Realty, Inc.

ID: 3108528
Published: June 29, 2024
Last Update: June 29, 2024
Views: 11


