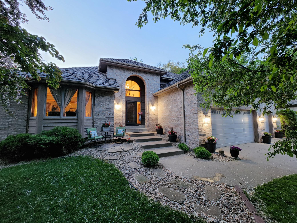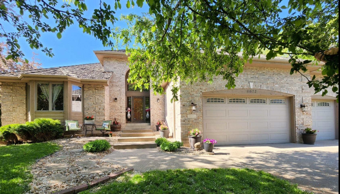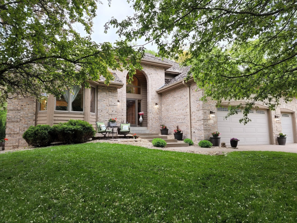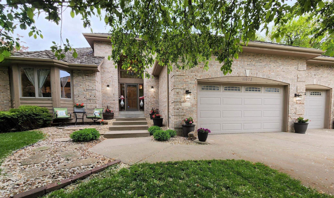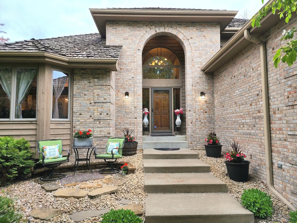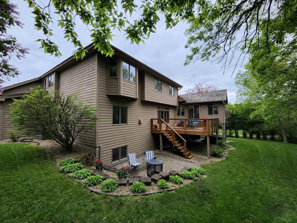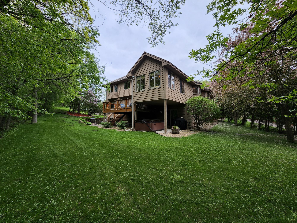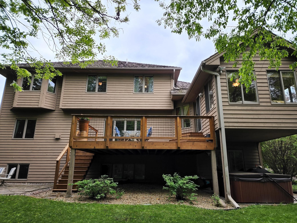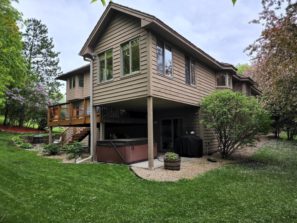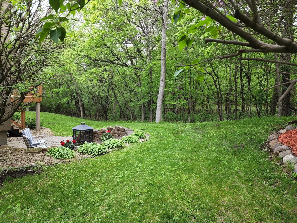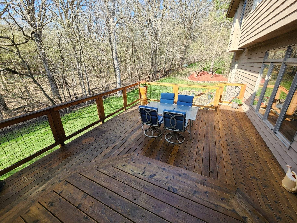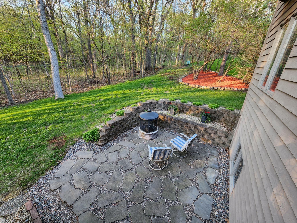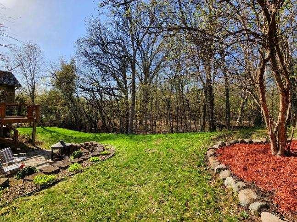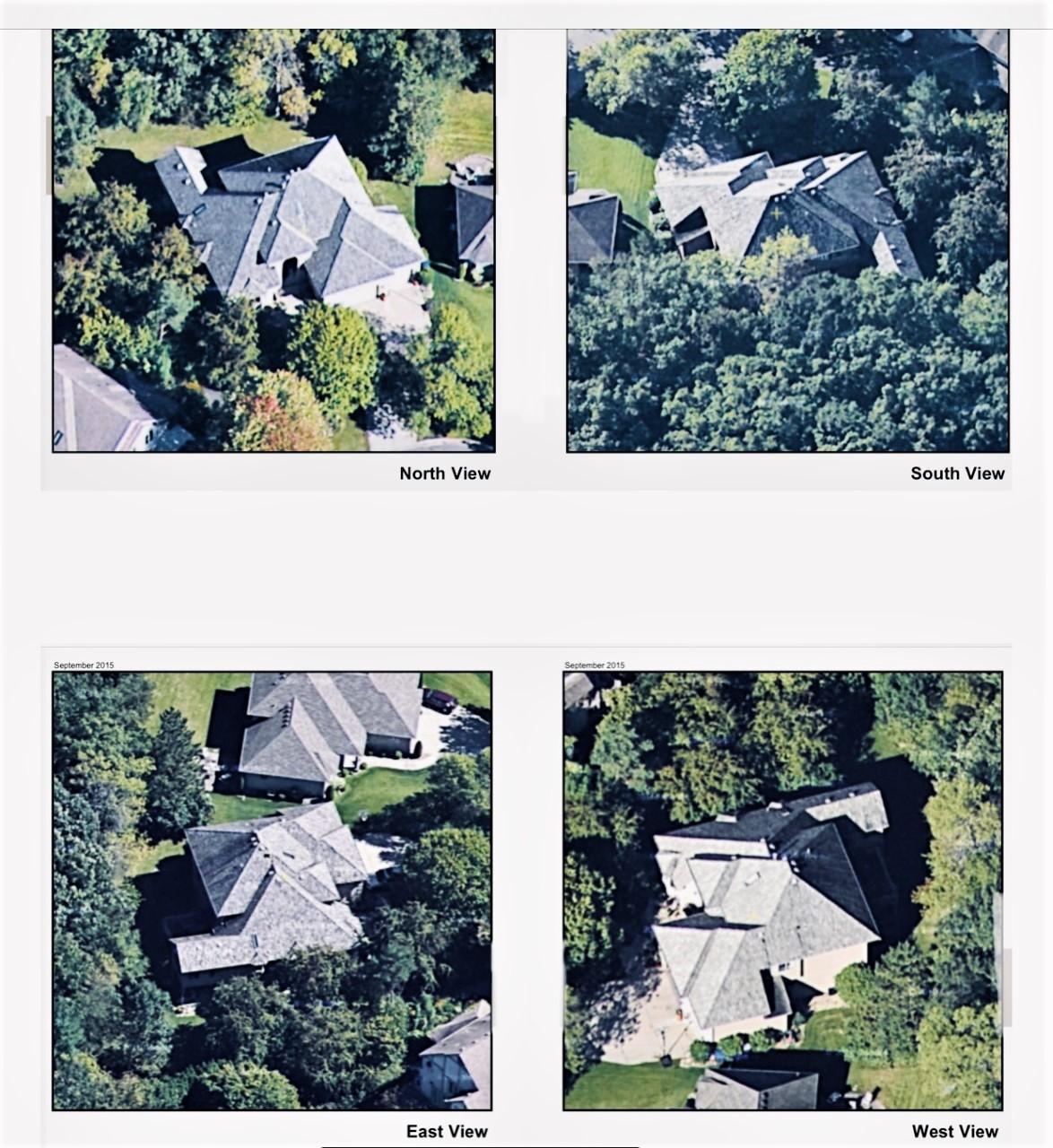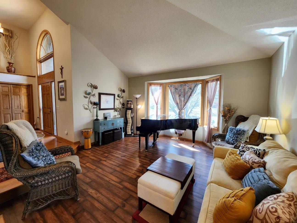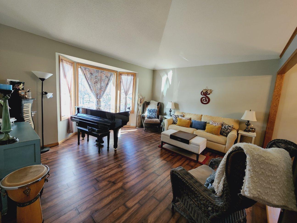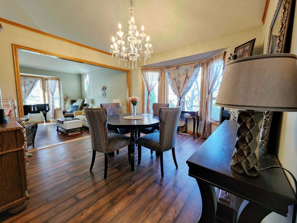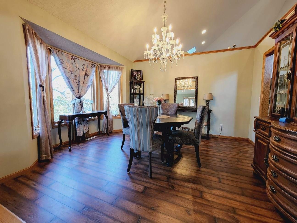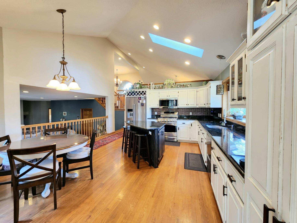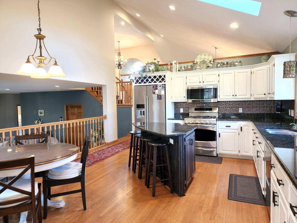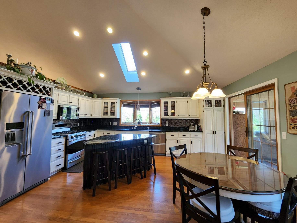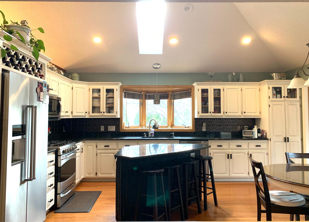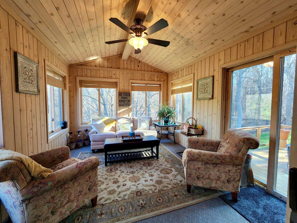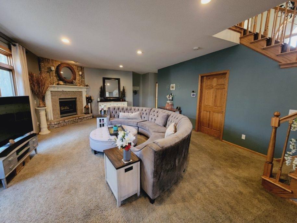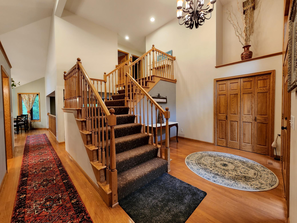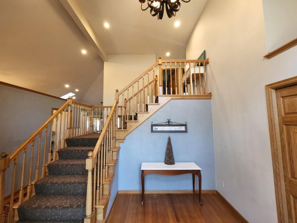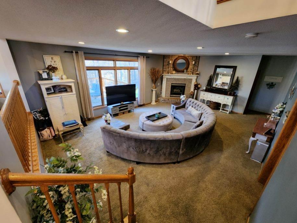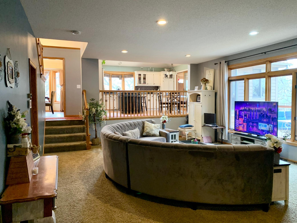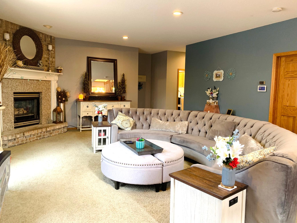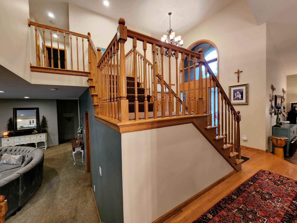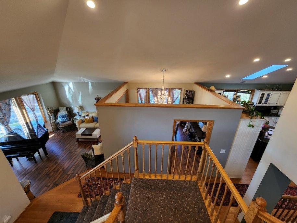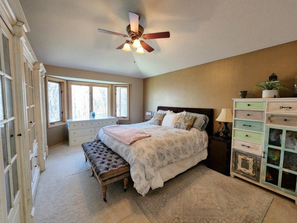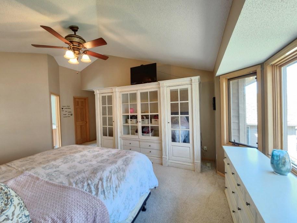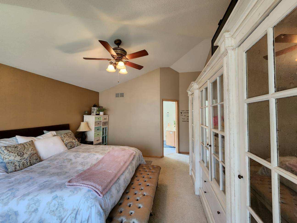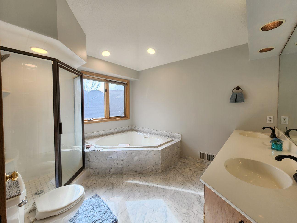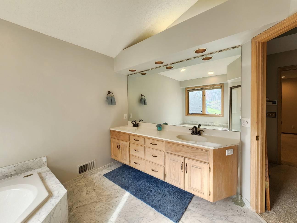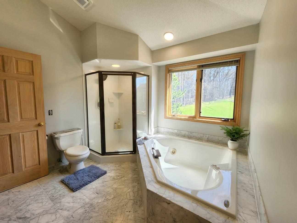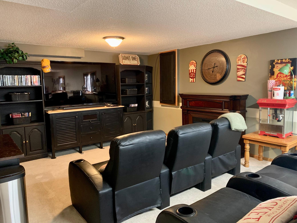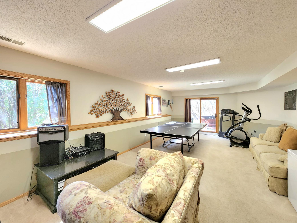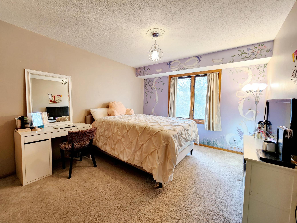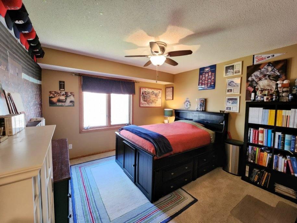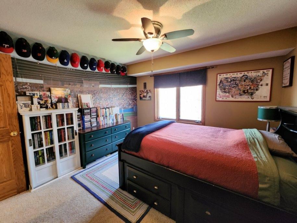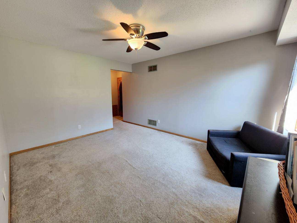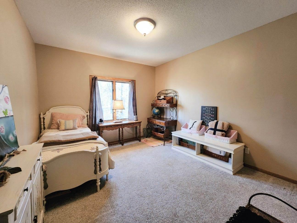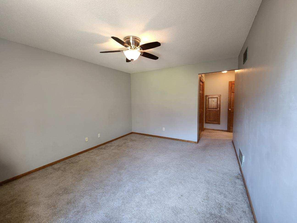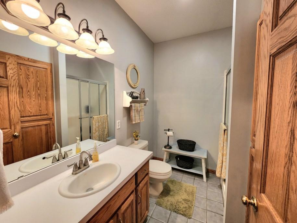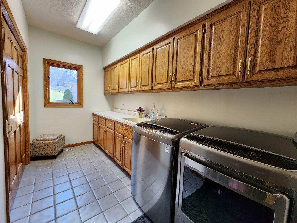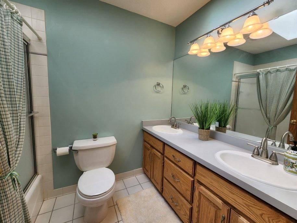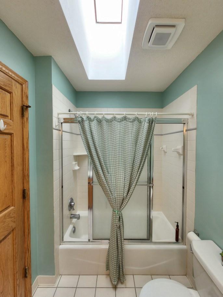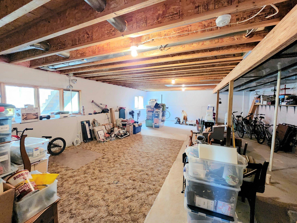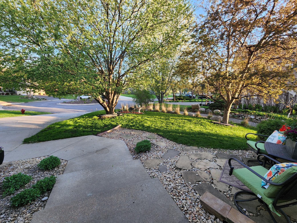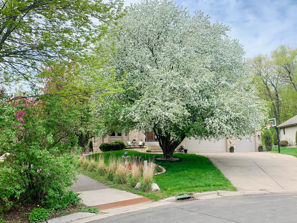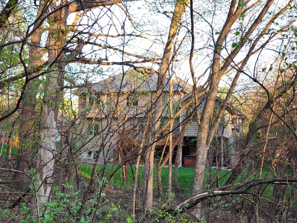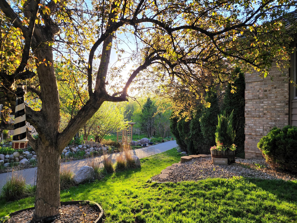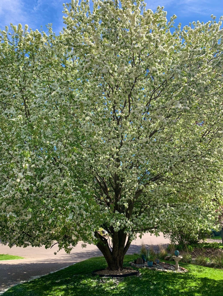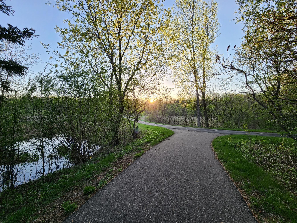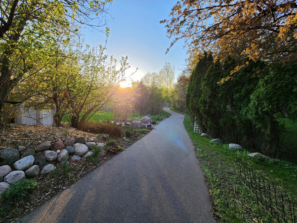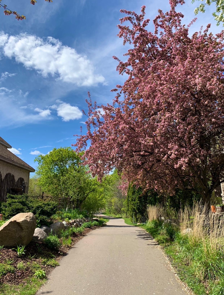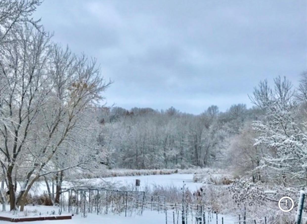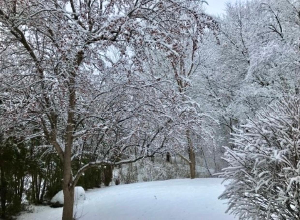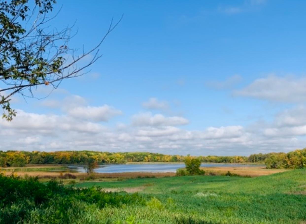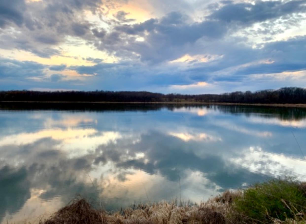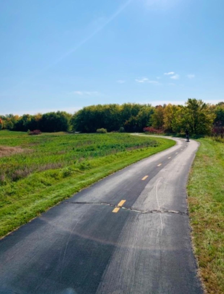11673 PONDVIEW COURT
11673 Pondview Court, Champlin, 55316, MN
-
Price: $629,900
-
Status type: For Sale
-
City: Champlin
-
Neighborhood: Highpointe At Elm Creek
Bedrooms: 5
Property Size :4011
-
Listing Agent: NST26125,NST80286
-
Property type : Single Family Residence
-
Zip code: 55316
-
Street: 11673 Pondview Court
-
Street: 11673 Pondview Court
Bathrooms: 3
Year: 1992
Listing Brokerage: Coldwell Banker Burnet
FEATURES
- Range
- Refrigerator
- Washer
- Dryer
- Microwave
- Dishwasher
- Water Softener Owned
- Disposal
- Freezer
DETAILS
ELM CREEK PARK RESERVE! Newer Furnace/Central Air. New Roof scheduled to go on! Don't miss the opportunity to own this IMPRESSIVE 5 Bedroom home on a cul-de-sac sitting on an incredible lot backing up to Three Rivers Park land with nearly 5,000 acres of beautiful scenery right out your back door. This home offers soaring vaulted ceilings nearly 18 feet high, an open & flowing floor plan, gorgeous kitchen, natural marble master bath, skylights, 4 Bedrooms on one level & a main floor guest bedroom. A huge main flr family room, stunning vaulted knotty pine 4-season porch, vaulted master bedroom, grand entry & staircase, huge finished walkout lower level & an entire level of nearly 900 sq ft left for your imagination & your own finishing touches - Enjoy a morning cup of coffee on your large private deck as you listen to the birds sing. Beautiful wildlife seen almost daily walking through yard. It's absolutely amazing. Highpointe Park just blocks away w/ tennis, baseball & great sledding.
INTERIOR
Bedrooms: 5
Fin ft² / Living Area: 4011 ft²
Below Ground Living: 922ft²
Bathrooms: 3
Above Ground Living: 3089ft²
-
Basement Details: Walkout, Finished, Partially Finished, Drain Tiled, Sump Pump, Block,
Appliances Included:
-
- Range
- Refrigerator
- Washer
- Dryer
- Microwave
- Dishwasher
- Water Softener Owned
- Disposal
- Freezer
EXTERIOR
Air Conditioning: Central Air
Garage Spaces: 3
Construction Materials: N/A
Foundation Size: 1786ft²
Unit Amenities:
-
- Patio
- Kitchen Window
- Deck
- Porch
- Natural Woodwork
- Hardwood Floors
- Ceiling Fan(s)
- Vaulted Ceiling(s)
- Washer/Dryer Hookup
- Security System
- In-Ground Sprinkler
- Hot Tub
- Paneled Doors
- Skylight
- Kitchen Center Island
- Master Bedroom Walk-In Closet
- Tile Floors
Heating System:
-
- Forced Air
ROOMS
| Main | Size | ft² |
|---|---|---|
| Living Room | 16x16 | 256 ft² |
| Dining Room | 14x12 | 196 ft² |
| Family Room | 26x18 | 676 ft² |
| Kitchen | 17x16 | 289 ft² |
| Bedroom 5 | 14x12 | 196 ft² |
| Four Season Porch | 14x12 | 196 ft² |
| Foyer | 16x9 | 256 ft² |
| Laundry | 13x8 | 169 ft² |
| Upper | Size | ft² |
|---|---|---|
| Bedroom 1 | 18x14 | 324 ft² |
| Bedroom 2 | 13x12 | 169 ft² |
| Bedroom 3 | 12x12 | 144 ft² |
| Bedroom 4 | 15x14 | 225 ft² |
| Lower | Size | ft² |
|---|---|---|
| Recreation Room | 30x15 | 900 ft² |
| Family Room | 15x12 | 225 ft² |
LOT
Acres: N/A
Lot Size Dim.: 44x177x133x130
Longitude: 45.1663
Latitude: -93.4087
Zoning: Residential-Single Family
FINANCIAL & TAXES
Tax year: 2022
Tax annual amount: $5,910
MISCELLANEOUS
Fuel System: N/A
Sewer System: City Sewer/Connected
Water System: City Water/Connected
ADITIONAL INFORMATION
MLS#: NST6193892
Listing Brokerage: Coldwell Banker Burnet

ID: 697653
Published: May 13, 2022
Last Update: May 13, 2022
Views: 90


