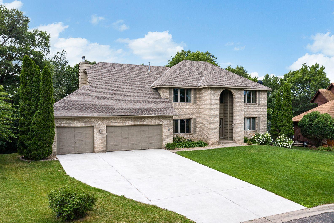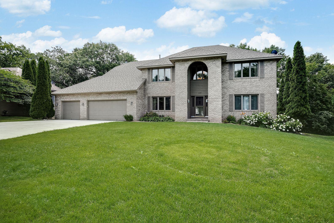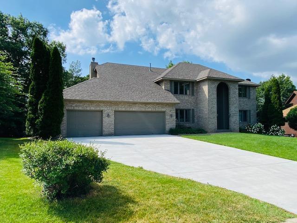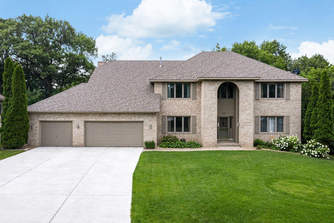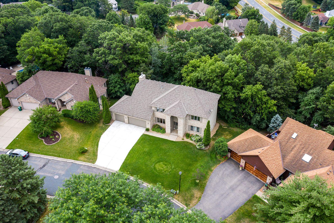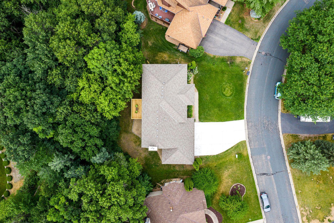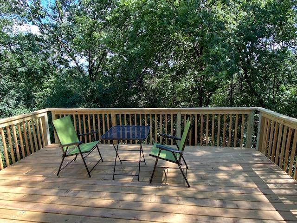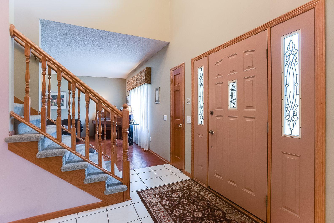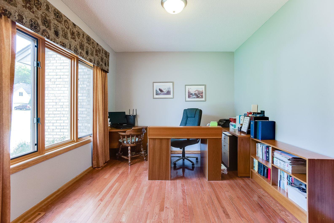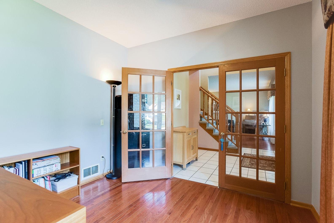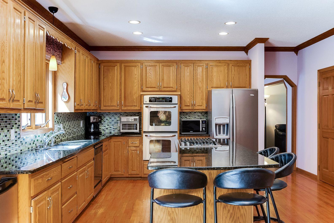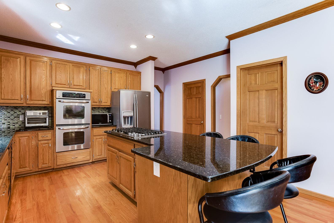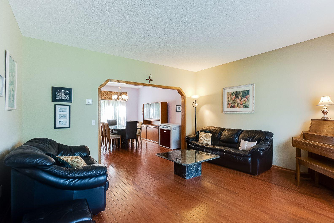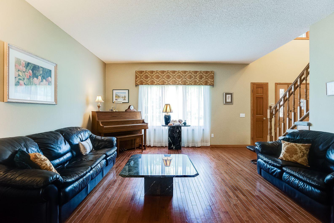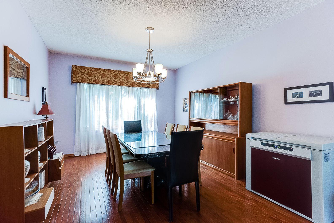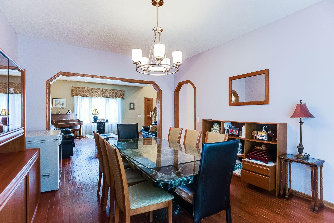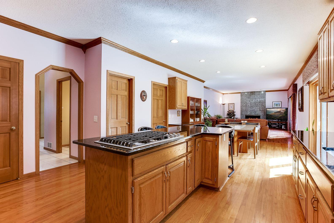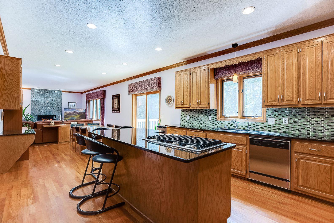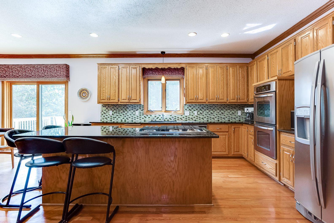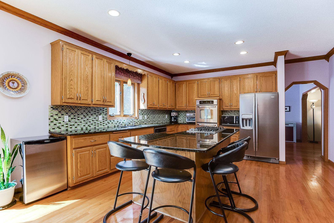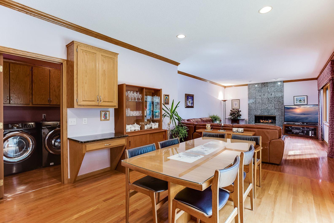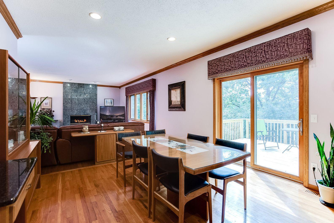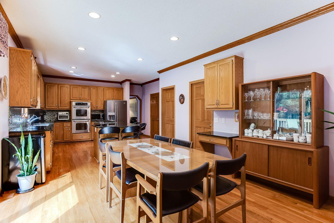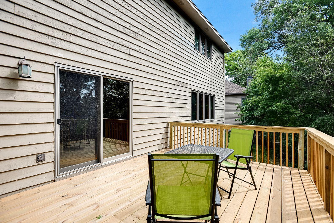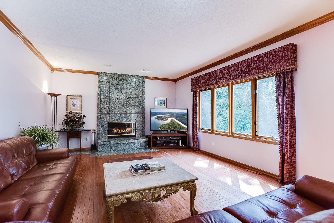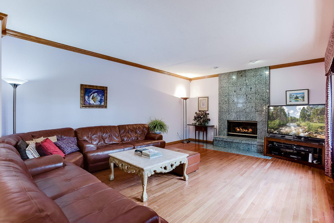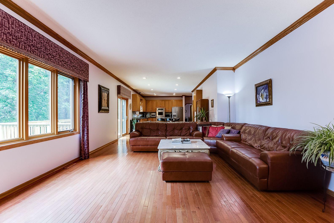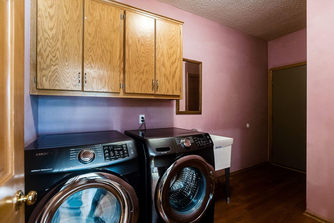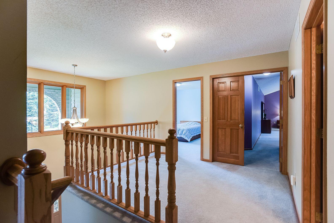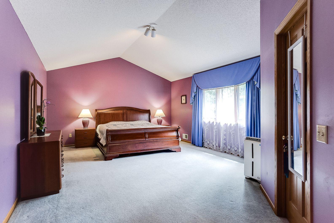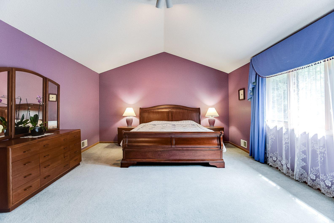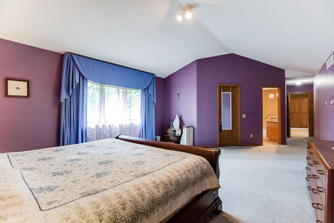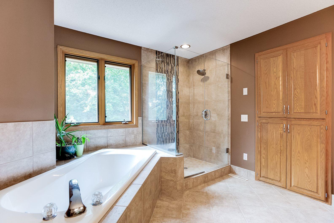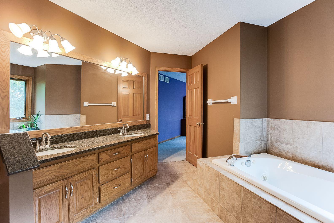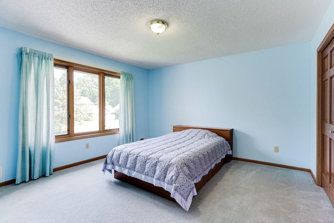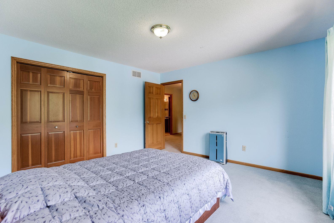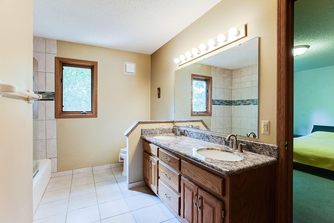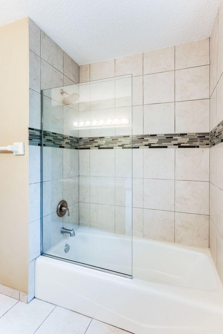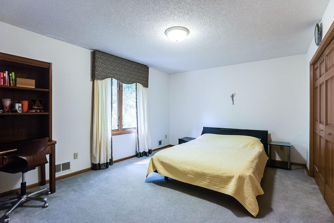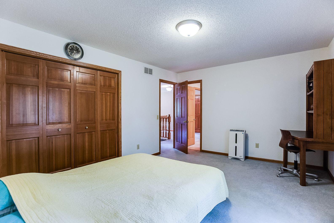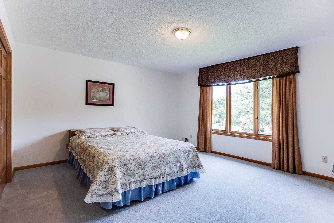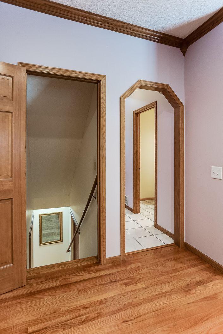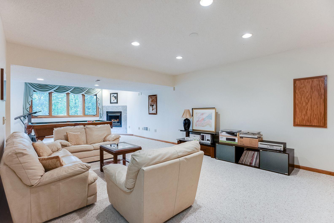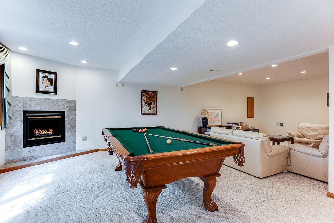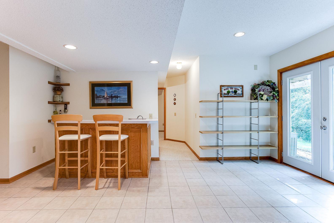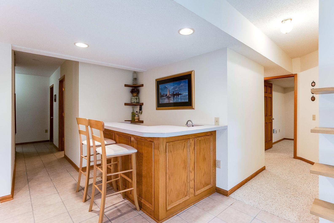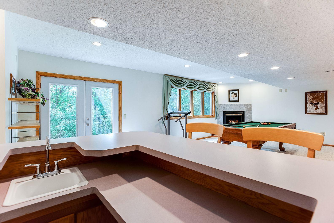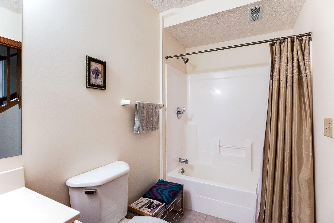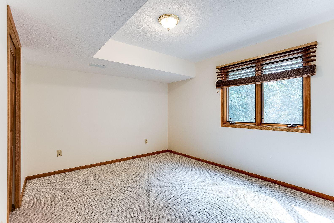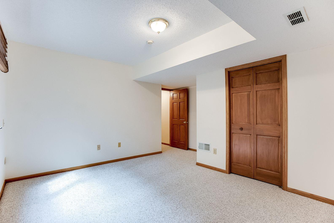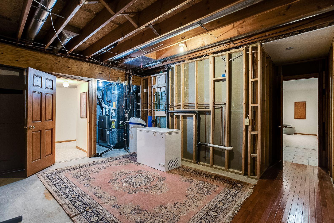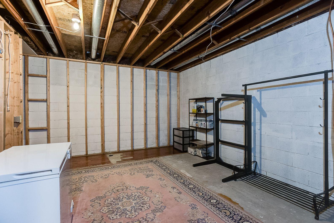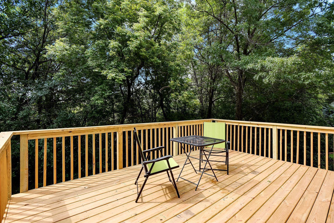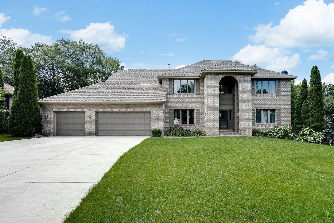117 GENEVA BOULEVARD
117 Geneva Boulevard, Burnsville, 55306, MN
-
Price: $624,900
-
Status type: For Sale
-
City: Burnsville
-
Neighborhood: Interlachen Woods
Bedrooms: 6
Property Size :4684
-
Listing Agent: NST16224,NST47736
-
Property type : Single Family Residence
-
Zip code: 55306
-
Street: 117 Geneva Boulevard
-
Street: 117 Geneva Boulevard
Bathrooms: 4
Year: 1991
Listing Brokerage: RE/MAX Advantage Plus
FEATURES
- Refrigerator
- Washer
- Dryer
- Microwave
- Dishwasher
- Water Softener Owned
- Disposal
- Cooktop
- Wall Oven
- Humidifier
- Gas Water Heater
DETAILS
One time owner home offers so much space. Well sized rooms throughout finished on all 3 levels. W/O to new deck or LL overlooking wooded area. Main level offers tiled entry & wood floors throughout all living spaces. Spacious kitchen is ideal for larger family or entertaining. 2 story foyer allows for openness or use as a loft on upper level. Lower level set up is there for all your entertaining needs or additional family members headquarters. Full brick front, larger garage, Newer Roof, New Concrete Driveway. Ideal location with quick access to 35W and Cty. Rd #42 plus most shopping & medical needs close by.
INTERIOR
Bedrooms: 6
Fin ft² / Living Area: 4684 ft²
Below Ground Living: 1448ft²
Bathrooms: 4
Above Ground Living: 3236ft²
-
Basement Details: Walkout, Full, Finished, Drain Tiled, Sump Pump, Daylight/Lookout Windows, Block, Storage Space,
Appliances Included:
-
- Refrigerator
- Washer
- Dryer
- Microwave
- Dishwasher
- Water Softener Owned
- Disposal
- Cooktop
- Wall Oven
- Humidifier
- Gas Water Heater
EXTERIOR
Air Conditioning: Central Air
Garage Spaces: 3
Construction Materials: N/A
Foundation Size: 1676ft²
Unit Amenities:
-
- Kitchen Window
- Deck
- Natural Woodwork
- Hardwood Floors
- Ceiling Fan(s)
- Walk-In Closet
- Vaulted Ceiling(s)
- Washer/Dryer Hookup
- Paneled Doors
- Kitchen Center Island
- Master Bedroom Walk-In Closet
- French Doors
- Wet Bar
- Tile Floors
Heating System:
-
- Forced Air
- Wood Stove
- Fireplace(s)
ROOMS
| Main | Size | ft² |
|---|---|---|
| Living Room | 15x15 | 225 ft² |
| Dining Room | 16x13 | 256 ft² |
| Family Room | 22x15 | 484 ft² |
| Kitchen | 15x15 | 225 ft² |
| Deck | 16x12 | 256 ft² |
| Den | 14x12 | 196 ft² |
| Upper | Size | ft² |
|---|---|---|
| Bedroom 1 | 22x15 | 484 ft² |
| Bedroom 2 | 14x13 | 196 ft² |
| Bedroom 3 | 15X14 | 225 ft² |
| Bedroom 4 | 15X12 | 225 ft² |
| Lower | Size | ft² |
|---|---|---|
| Bedroom 5 | 11x10 | 121 ft² |
| Bedroom 6 | 10x10 | 100 ft² |
| Family Room | 40x13 | 1600 ft² |
| Recreation Room | 18x14 | 324 ft² |
LOT
Acres: N/A
Lot Size Dim.: 75x148x155x190
Longitude: 44.7372
Latitude: -93.274
Zoning: Residential-Single Family
FINANCIAL & TAXES
Tax year: 2022
Tax annual amount: $7,026
MISCELLANEOUS
Fuel System: N/A
Sewer System: City Sewer/Connected
Water System: City Water/Connected
ADITIONAL INFORMATION
MLS#: NST6226839
Listing Brokerage: RE/MAX Advantage Plus

ID: 961425
Published: July 10, 2022
Last Update: July 10, 2022
Views: 69


