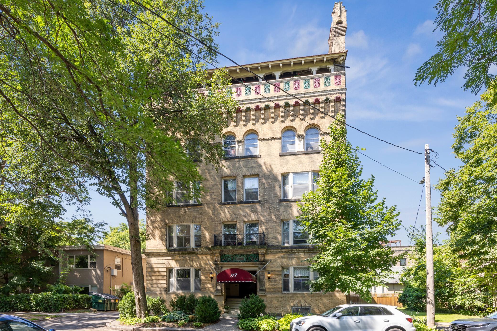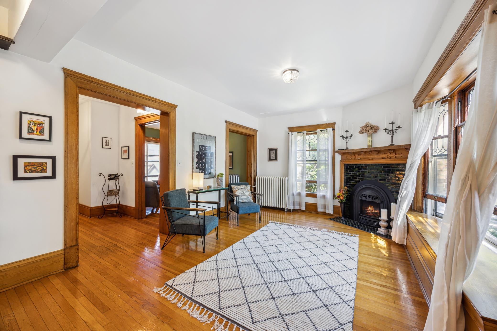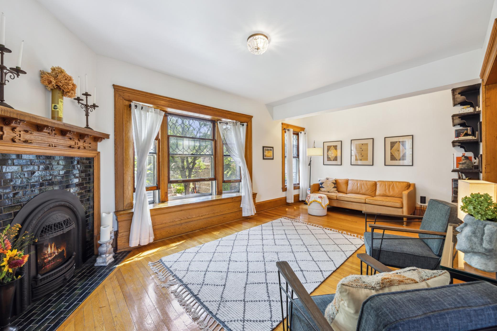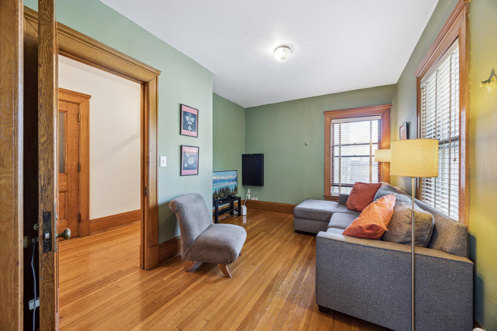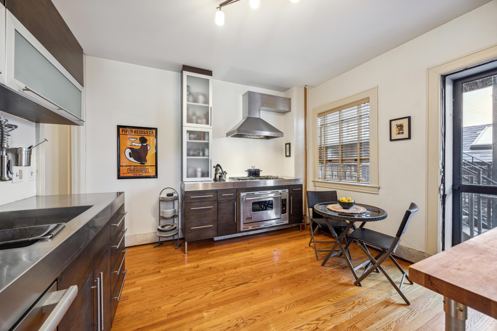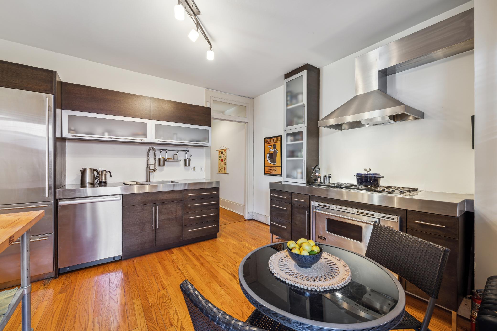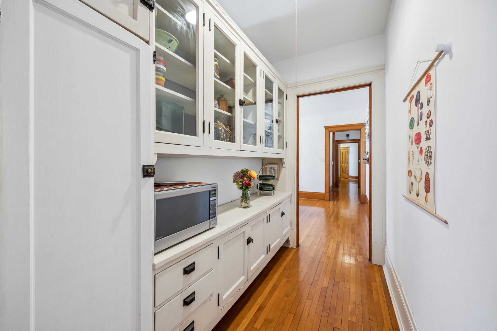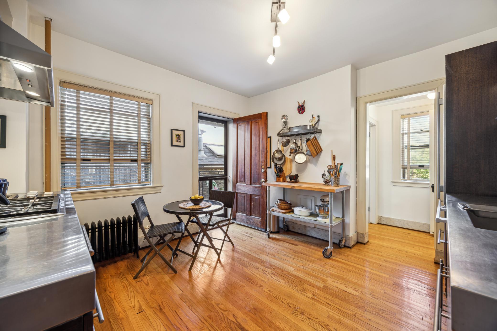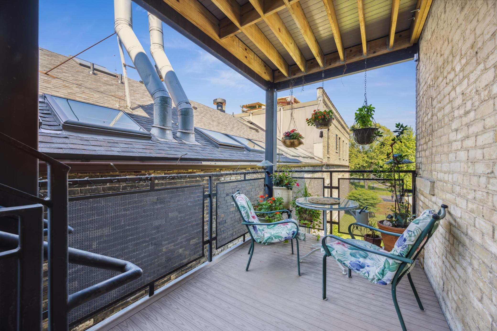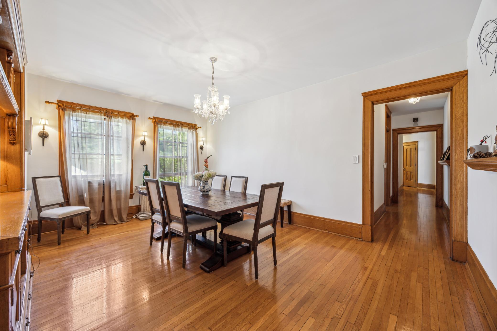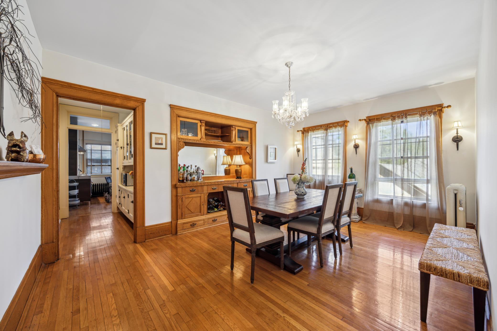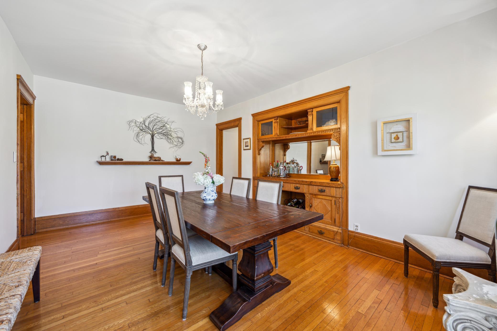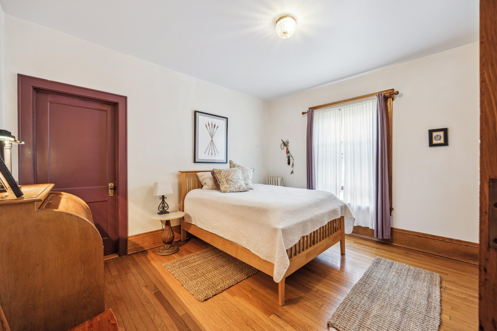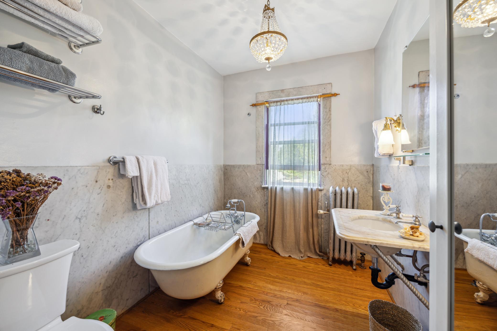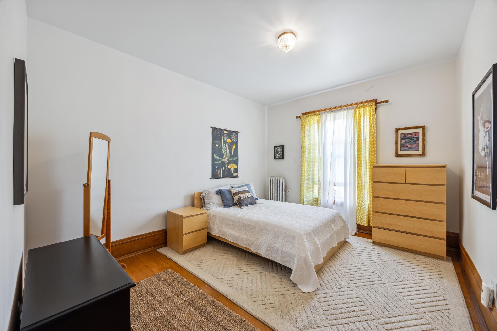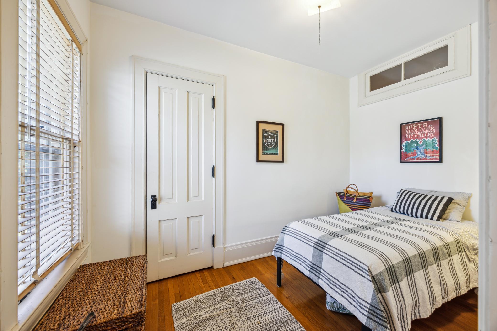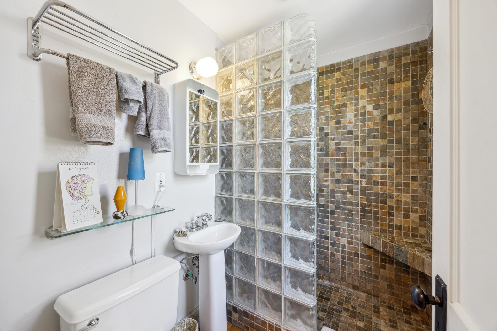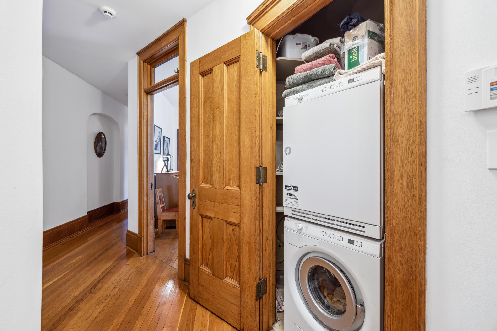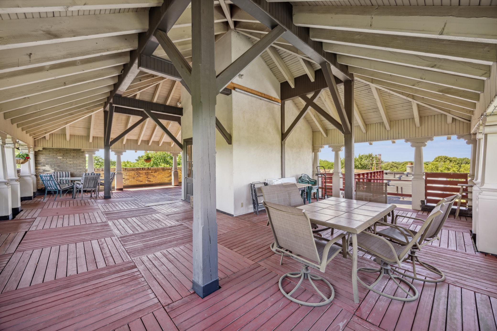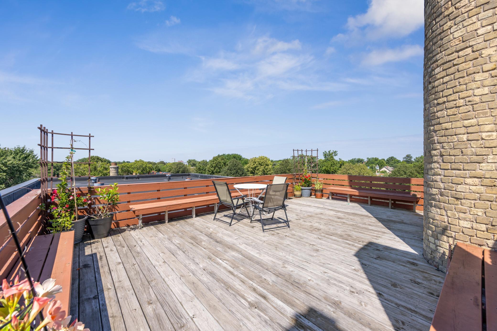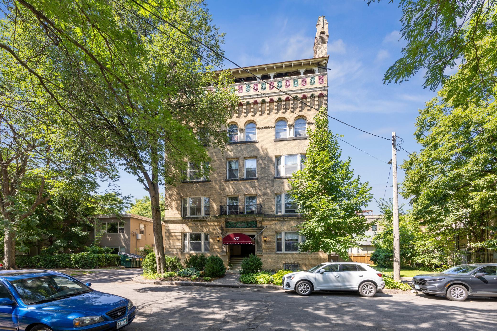117 MACKUBIN STREET
117 Mackubin Street, Saint Paul, 55102, MN
-
Price: $389,000
-
Status type: For Sale
-
City: Saint Paul
-
Neighborhood: Summit-University
Bedrooms: 3
Property Size :1750
-
Listing Agent: NST16731,NST47596
-
Property type : High Rise
-
Zip code: 55102
-
Street: 117 Mackubin Street
-
Street: 117 Mackubin Street
Bathrooms: 2
Year: 1898
Listing Brokerage: Coldwell Banker Burnet
FEATURES
- Range
- Refrigerator
- Washer
- Dryer
- Microwave
- Exhaust Fan
- Dishwasher
- Gas Water Heater
- Stainless Steel Appliances
DETAILS
Stunning condo with natural woodwork built-ins, hardwood floors, back porch, root top deck and more! Updated, upscale kitchen with stainless counters and appliances. 2 baths, in-unit laundry. Storage and 2nd laundry is in basement of building. Enjoy views of downtown Minneapolis from the roof top deck. 3 Bedrooms with separate office/family room. Spectacular unit with chefs kitchen and beautiful porch off the back door. Walk to all the shops and restaurants on both Selby and Grand Avenues! Don't miss this great opportunity!
INTERIOR
Bedrooms: 3
Fin ft² / Living Area: 1750 ft²
Below Ground Living: N/A
Bathrooms: 2
Above Ground Living: 1750ft²
-
Basement Details: Brick/Mortar, Full, Storage/Locker, Stone/Rock, Unfinished,
Appliances Included:
-
- Range
- Refrigerator
- Washer
- Dryer
- Microwave
- Exhaust Fan
- Dishwasher
- Gas Water Heater
- Stainless Steel Appliances
EXTERIOR
Air Conditioning: Window Unit(s)
Garage Spaces: N/A
Construction Materials: N/A
Foundation Size: 1750ft²
Unit Amenities:
-
- Kitchen Window
- Porch
- Natural Woodwork
- Hardwood Floors
- Balcony
- Washer/Dryer Hookup
- Paneled Doors
- Intercom System
- Main Floor Primary Bedroom
Heating System:
-
- Hot Water
- Boiler
- Steam
- Radiator(s)
ROOMS
| Main | Size | ft² |
|---|---|---|
| Living Room | 12x20 | 144 ft² |
| Family Room | 10x14 | 100 ft² |
| Bedroom 1 | 12x13 | 144 ft² |
| Bedroom 2 | 11x13 | 121 ft² |
| Dining Room | 13x18 | 169 ft² |
| Bedroom 3 | 7x12 | 49 ft² |
| Kitchen | 12x13 | 144 ft² |
| Pantry (Walk-In) | 4x9 | 16 ft² |
| Porch | 5x12 | 25 ft² |
LOT
Acres: N/A
Lot Size Dim.: common
Longitude: 44.945
Latitude: -93.1216
Zoning: Residential-Single Family
FINANCIAL & TAXES
Tax year: 2024
Tax annual amount: $4,670
MISCELLANEOUS
Fuel System: N/A
Sewer System: City Sewer/Connected
Water System: City Water/Connected
ADITIONAL INFORMATION
MLS#: NST7635426
Listing Brokerage: Coldwell Banker Burnet

ID: 3294031
Published: August 16, 2024
Last Update: August 16, 2024
Views: 47


