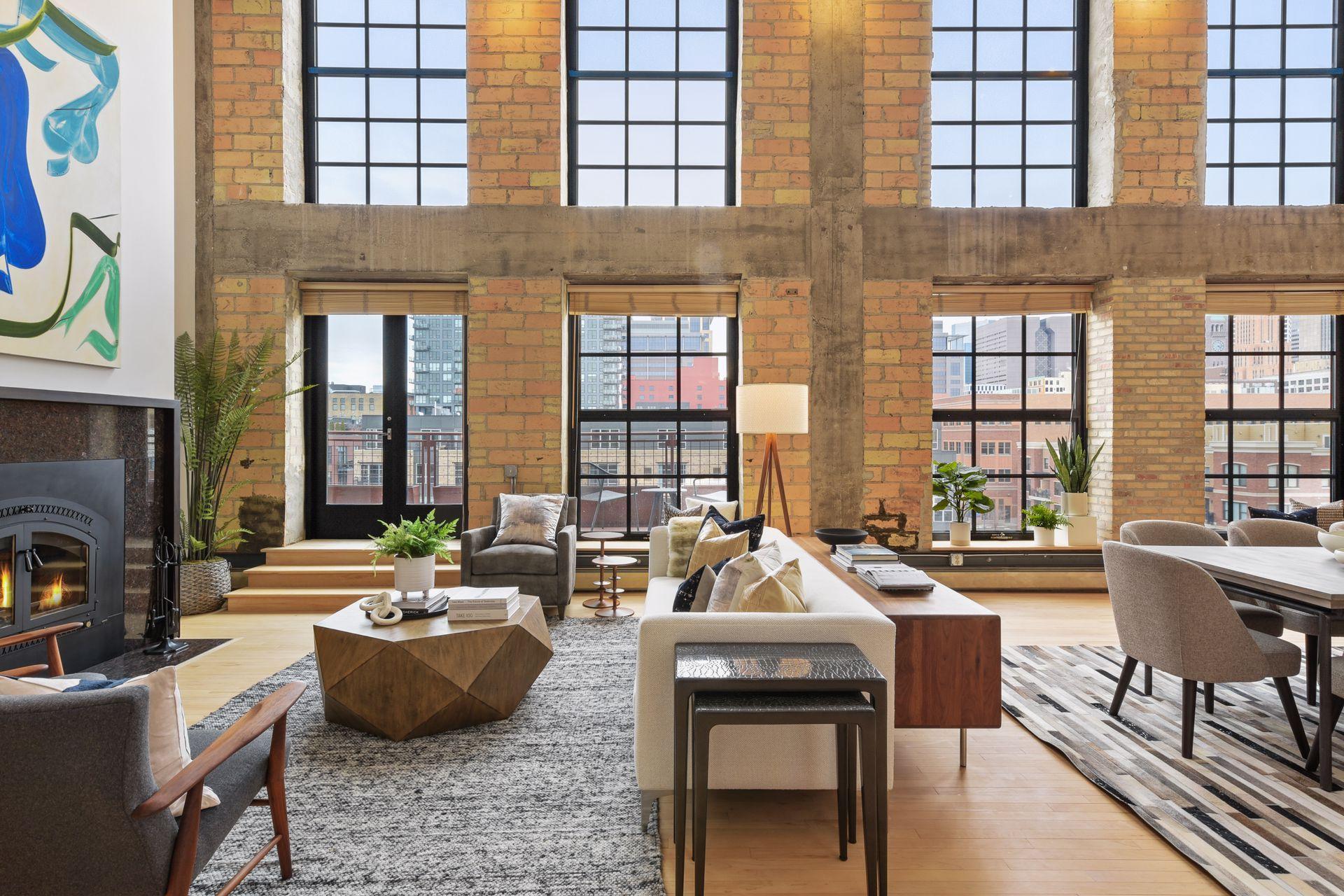117 PORTLAND AVENUE
117 Portland Avenue, Minneapolis, 55401, MN
-
Price: $1,995,000
-
Status type: For Sale
-
City: Minneapolis
-
Neighborhood: Downtown East
Bedrooms: 2
Property Size :3010
-
Listing Agent: NST16638,NST53661
-
Property type : High Rise
-
Zip code: 55401
-
Street: 117 Portland Avenue
-
Street: 117 Portland Avenue
Bathrooms: 3
Year: 1927
Listing Brokerage: Coldwell Banker Burnet
FEATURES
- Refrigerator
- Washer
- Dryer
- Microwave
- Exhaust Fan
- Dishwasher
- Disposal
- Cooktop
- Wall Oven
DETAILS
Spectacular one-of-a-kind loft penthouse in the historic North Star Lofts. Highly sought-after Mill District location along the Mississippi riverfront and steps from the picturesque Stone Arch Bridge. Features include original limestone brick, soaring twenty foot ceilings in the main living area with two stories of windows, 3/4" solid hardwood floors, wood-burning fireplace, main level living, and modern finishes including a gourmet designer kitchen. Spacious owner's suite with walk-in closet, elegant owner's bath, and laundry room on main level. Separate 2nd bedroom suite, living area, and office on the upper level. This home delivers sophistication, luxury, style, stunning architecture, abundant natural light, a spacious floor plan, and commanding views of the Minneapolis skyline. Enjoy direct access from the unit to the fabulous shared rooftop deck. Main level balcony. City skyline views. Four parking spaces! Storage. Walk everywhere!
INTERIOR
Bedrooms: 2
Fin ft² / Living Area: 3010 ft²
Below Ground Living: N/A
Bathrooms: 3
Above Ground Living: 3010ft²
-
Basement Details: None,
Appliances Included:
-
- Refrigerator
- Washer
- Dryer
- Microwave
- Exhaust Fan
- Dishwasher
- Disposal
- Cooktop
- Wall Oven
EXTERIOR
Air Conditioning: Central Air
Garage Spaces: 4
Construction Materials: N/A
Foundation Size: 2170ft²
Unit Amenities:
-
- Natural Woodwork
- Hardwood Floors
- Balcony
- Vaulted Ceiling(s)
- Washer/Dryer Hookup
- Indoor Sprinklers
- Kitchen Center Island
- City View
- Tile Floors
- Main Floor Primary Bedroom
- Primary Bedroom Walk-In Closet
Heating System:
-
- Hot Water
- Forced Air
- Baseboard
ROOMS
| Main | Size | ft² |
|---|---|---|
| Den | 21x12 | 441 ft² |
| Dining Room | 20x17 | 400 ft² |
| Bedroom 1 | 16x15 | 256 ft² |
| Foyer | 15x5 | 225 ft² |
| Kitchen | 17x15 | 289 ft² |
| Laundry | 13x8 | 169 ft² |
| Living Room | 20x19 | 400 ft² |
| Walk In Closet | 11x9 | 121 ft² |
| Upper | Size | ft² |
|---|---|---|
| Office | 15x12 | 225 ft² |
| Bedroom 2 | 16x15 | 256 ft² |
| Sitting Room | 18x12 | 324 ft² |
LOT
Acres: N/A
Lot Size Dim.: Common
Longitude: 44.9795
Latitude: -93.2585
Zoning: Residential-Multi-Family
FINANCIAL & TAXES
Tax year: 2022
Tax annual amount: $32,199
MISCELLANEOUS
Fuel System: N/A
Sewer System: City Sewer/Connected
Water System: City Water/Connected
ADITIONAL INFORMATION
MLS#: NST7030066
Listing Brokerage: Coldwell Banker Burnet

ID: 1104619
Published: May 12, 2022
Last Update: May 12, 2022
Views: 61






