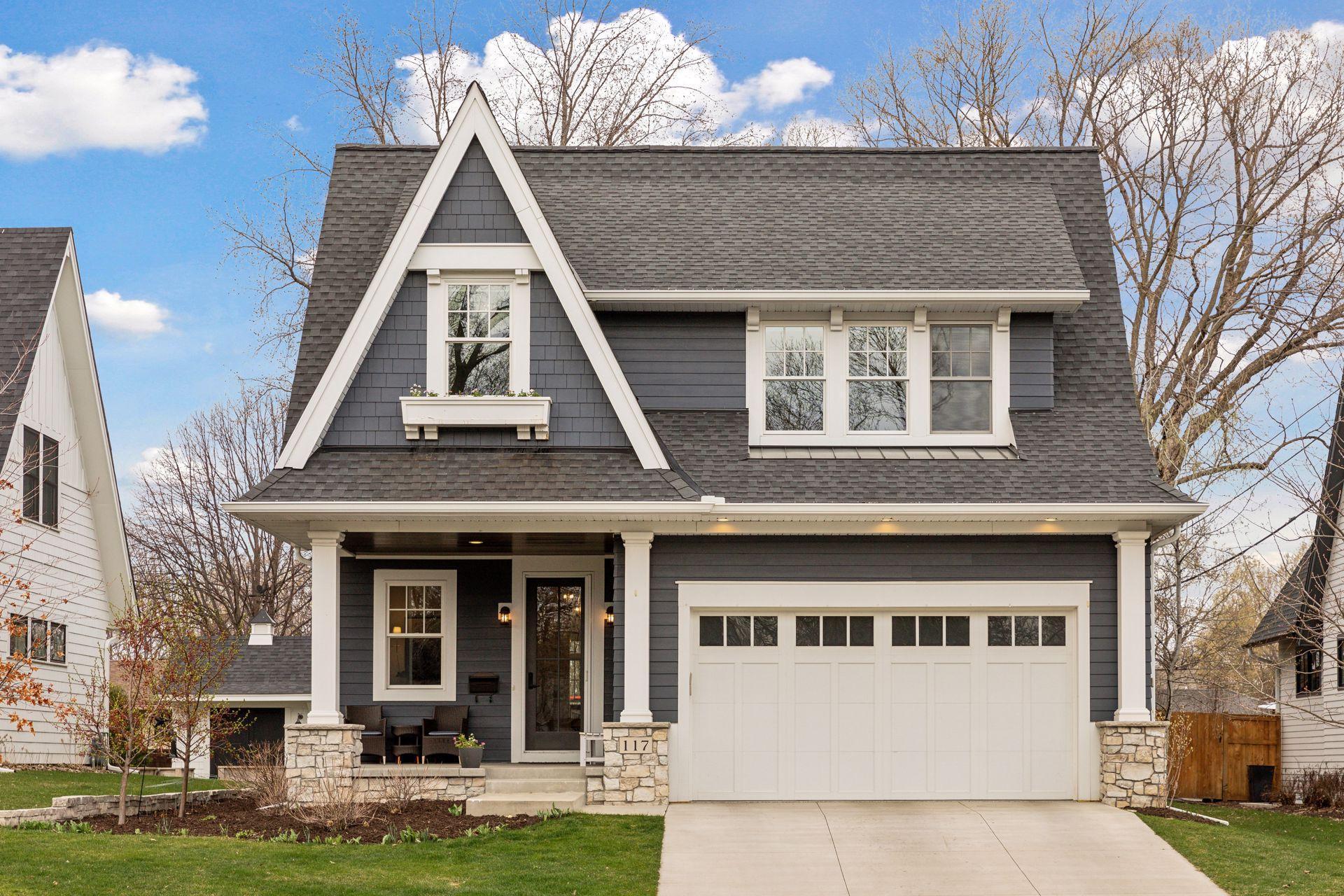117 WALKER AVENUE
117 Walker Avenue, Wayzata, 55391, MN
-
Price: $2,250,000
-
Status type: For Sale
-
City: Wayzata
-
Neighborhood: Wayzata Rev
Bedrooms: 4
Property Size :4016
-
Listing Agent: NST16638,NST73617
-
Property type : Single Family Residence
-
Zip code: 55391
-
Street: 117 Walker Avenue
-
Street: 117 Walker Avenue
Bathrooms: 4
Year: 2018
Listing Brokerage: Coldwell Banker Burnet
FEATURES
- Range
- Refrigerator
- Washer
- Dryer
- Microwave
- Exhaust Fan
- Dishwasher
- Water Softener Owned
- Disposal
- Air-To-Air Exchanger
- Gas Water Heater
- Double Oven
- Stainless Steel Appliances
DETAILS
This 2story, built in 2018, is better than new construction. Located only 3 blocks to downtown Wayzata and the lake. Incredible high end finishes with an open floor plan; great for entertaining! Some amenities include; chef’s kitchen with wolf & subzero appliances, family room off the kitchen with a gas fireplace, main floor office, heated 2 car garage, in-floor heat in the 2 baths upstairs, 2nd floor laundry, & a loft area. Loft could be easily converted to an additional bedroom, if needed. Newly finished lower level in 2022 includes an exercise room, family room with a wet bar, 4th bedroom, full bath & storage room. Outdoor patio with a gas firepit, pergola & a nice outdoor grill. Very private backyard without any houses to obstruct your view. Enjoy all Wayzata has to offer.
INTERIOR
Bedrooms: 4
Fin ft² / Living Area: 4016 ft²
Below Ground Living: 951ft²
Bathrooms: 4
Above Ground Living: 3065ft²
-
Basement Details: Drain Tiled, Egress Window(s), Finished, Full, Sump Pump,
Appliances Included:
-
- Range
- Refrigerator
- Washer
- Dryer
- Microwave
- Exhaust Fan
- Dishwasher
- Water Softener Owned
- Disposal
- Air-To-Air Exchanger
- Gas Water Heater
- Double Oven
- Stainless Steel Appliances
EXTERIOR
Air Conditioning: Central Air
Garage Spaces: 2
Construction Materials: N/A
Foundation Size: 1260ft²
Unit Amenities:
-
- Patio
- Kitchen Window
- Porch
- Hardwood Floors
- Walk-In Closet
- Washer/Dryer Hookup
- In-Ground Sprinkler
- Exercise Room
- Kitchen Center Island
- Wet Bar
- Outdoor Kitchen
- Tile Floors
- Primary Bedroom Walk-In Closet
Heating System:
-
- Forced Air
- Radiant Floor
- Fireplace(s)
ROOMS
| Main | Size | ft² |
|---|---|---|
| Family Room | 17x16 | 289 ft² |
| Dining Room | 16x14 | 256 ft² |
| Kitchen | 14x13 | 196 ft² |
| Office | 12x6 | 144 ft² |
| Deck | 32x10 | 1024 ft² |
| Upper | Size | ft² |
|---|---|---|
| Bedroom 1 | 18x16 | 324 ft² |
| Bedroom 2 | 13x12 | 169 ft² |
| Bedroom 3 | 13x12 | 169 ft² |
| Loft | 24x17 | 576 ft² |
| Lower | Size | ft² |
|---|---|---|
| Bedroom 4 | 13x12 | 169 ft² |
| Family Room | 18x15 | 324 ft² |
| Exercise Room | 10x9 | 100 ft² |
| Hobby Room | 11x10 | 121 ft² |
| Storage | 9x9 | 81 ft² |
LOT
Acres: N/A
Lot Size Dim.: 55 x 132
Longitude: 44.9733
Latitude: -93.5124
Zoning: Residential-Single Family
FINANCIAL & TAXES
Tax year: 2024
Tax annual amount: $14,230
MISCELLANEOUS
Fuel System: N/A
Sewer System: City Sewer/Connected
Water System: City Water/Connected
ADITIONAL INFORMATION
MLS#: NST7327937
Listing Brokerage: Coldwell Banker Burnet

ID: 2882890
Published: April 26, 2024
Last Update: April 26, 2024
Views: 10






























































