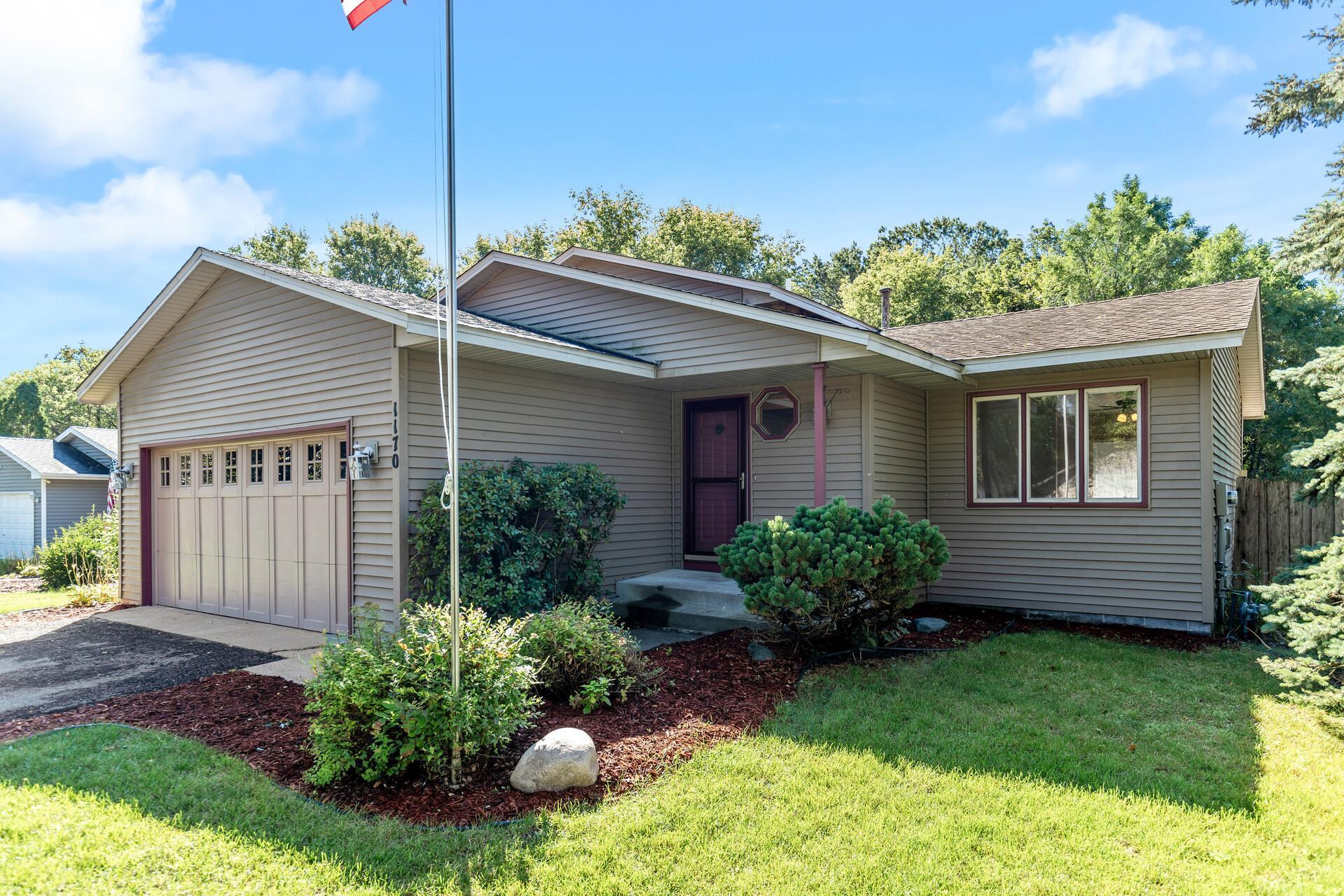1170 119TH AVENUE
1170 119th Avenue, Minneapolis (Coon Rapids), 55448, MN
-
Price: $339,900
-
Status type: For Sale
-
Neighborhood: Sand Creek View 3rd Add
Bedrooms: 4
Property Size :1564
-
Listing Agent: NST18870,NST102628
-
Property type : Single Family Residence
-
Zip code: 55448
-
Street: 1170 119th Avenue
-
Street: 1170 119th Avenue
Bathrooms: 2
Year: 1990
Listing Brokerage: Realty Group, Inc.
DETAILS
Welcome home! This one has it all! Quiet, cul-de-sac living. Fresh wall and ceiling paint throughout, refinished hardwood floors, carpets professionally cleaned, and so much more! A must see! Enjoy the private setting while being minutes from everything Coon Rapids has to offer! The large chlorine pool is a great feature! Accompanied by a large deck and patio! The perfect spot to spend your summers!
INTERIOR
Bedrooms: 4
Fin ft² / Living Area: 1564 ft²
Below Ground Living: N/A
Bathrooms: 2
Above Ground Living: 1564ft²
-
Basement Details: Finished, Partially Finished,
Appliances Included:
-
EXTERIOR
Air Conditioning: Central Air
Garage Spaces: 2
Construction Materials: N/A
Foundation Size: 1056ft²
Unit Amenities:
-
Heating System:
-
- Forced Air
- Fireplace(s)
ROOMS
| Upper | Size | ft² |
|---|---|---|
| Bedroom 1 | 12x12.9 | 153 ft² |
| Bedroom 2 | 9.7x11 | 92.96 ft² |
| Bedroom 3 | 9.11x9.6 | 94.21 ft² |
| Lower | Size | ft² |
|---|---|---|
| Bedroom 4 | 10.5x9.3 | 96.35 ft² |
| Family Room | 19.9x13.8 | 269.92 ft² |
| Main | Size | ft² |
|---|---|---|
| Dining Room | 9.6x10.9 | 102.13 ft² |
| Kitchen | 8.8x9.11 | 85.94 ft² |
| Great Room | 19.3x12.11 | 248.65 ft² |
| Deck | 15.2x11.8 | 176.94 ft² |
LOT
Acres: N/A
Lot Size Dim.: 82x126x74x152
Longitude: 45.1853
Latitude: -93.2959
Zoning: Residential-Single Family
FINANCIAL & TAXES
Tax year: 2023
Tax annual amount: $3,208
MISCELLANEOUS
Fuel System: N/A
Sewer System: City Sewer/Connected
Water System: City Water/Connected
ADITIONAL INFORMATION
MLS#: NST7643920
Listing Brokerage: Realty Group, Inc.

ID: 3371676
Published: September 06, 2024
Last Update: September 06, 2024
Views: 12






