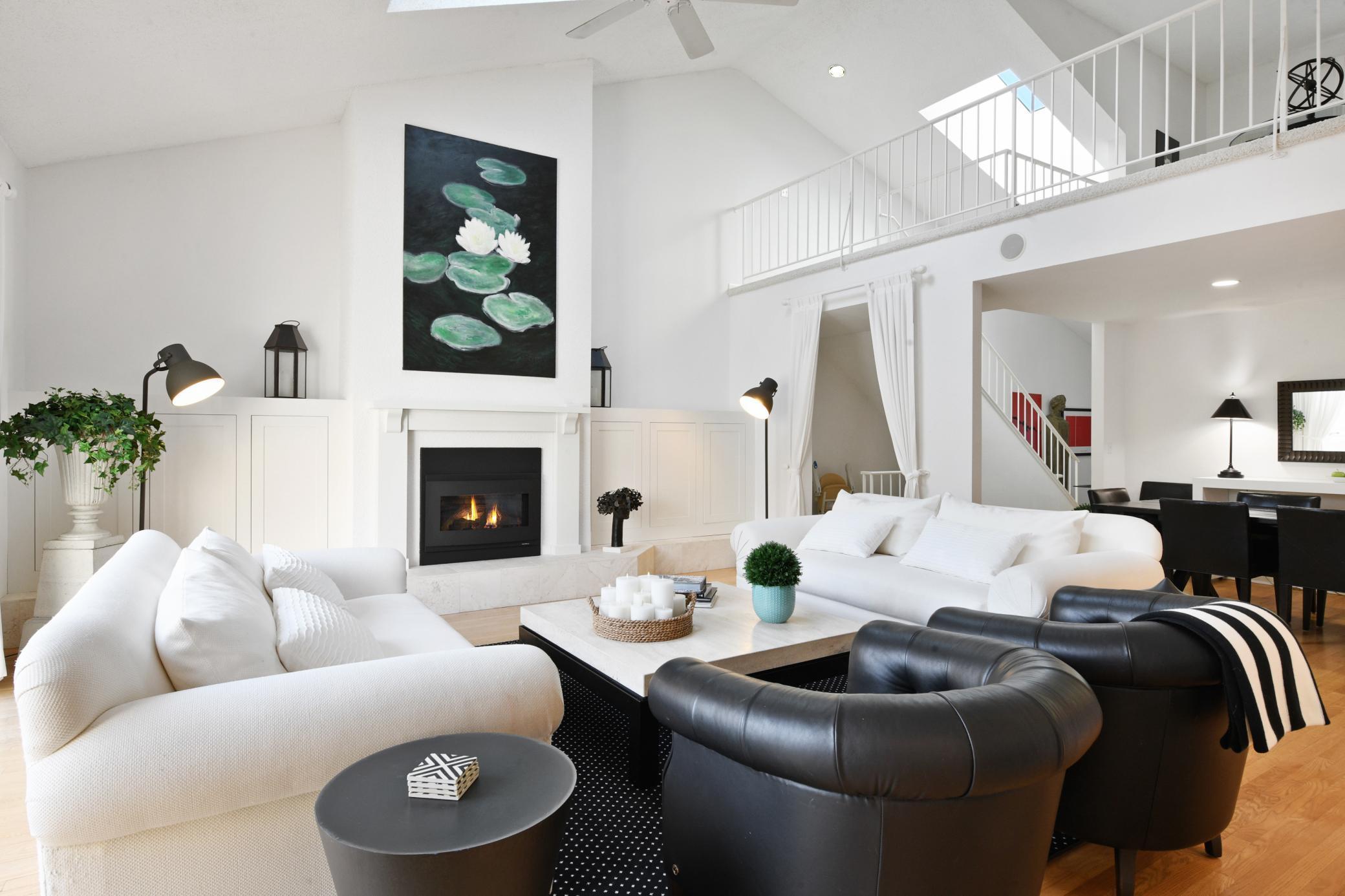11701 VISTA DRIVE
11701 Vista Drive, Minnetonka, 55343, MN
-
Price: $600,000
-
Status type: For Sale
-
City: Minnetonka
-
Neighborhood: Vista
Bedrooms: 2
Property Size :3314
-
Listing Agent: NST18379,NST97076
-
Property type : Townhouse Side x Side
-
Zip code: 55343
-
Street: 11701 Vista Drive
-
Street: 11701 Vista Drive
Bathrooms: 3
Year: 1987
Listing Brokerage: Lakes Sotheby's International Realty
FEATURES
- Refrigerator
- Washer
- Dryer
- Microwave
- Dishwasher
- Disposal
- Cooktop
- Wall Oven
- Water Softener Rented
DETAILS
Welcome to Vista Highlands, a 25-unit community on the highest elevation within Minnetonka. This private, cul-de-sac community features contemporary homes in a serene setting with expansive views. 11701 is turn-key in all regards. Vaulted ceilings, a spacious layout, and clean lines create an open and modern feel that’s timeless while also maximizing light given the southern exposure. A private primary suite up with a renovated full bath and a private balcony make it a perfect place to retreat to at days end. The main floor offers an abundance of entertaining options with an open concept kitchen, sunroom, living room and formal dining space. Main floor mud/laundry and an office as well. The walkout level features ample storage, a family room and guest bedroom with full bath. Decks, patio, and oversize garage complete the home. Steps from parks (dog park w/i walking distance), close to shops and dining, and easy access to all MSP has to offer make this a perfect spot to call home!
INTERIOR
Bedrooms: 2
Fin ft² / Living Area: 3314 ft²
Below Ground Living: 902ft²
Bathrooms: 3
Above Ground Living: 2412ft²
-
Basement Details: Walkout, Full, Finished, Sump Pump,
Appliances Included:
-
- Refrigerator
- Washer
- Dryer
- Microwave
- Dishwasher
- Disposal
- Cooktop
- Wall Oven
- Water Softener Rented
EXTERIOR
Air Conditioning: Central Air
Garage Spaces: 2
Construction Materials: N/A
Foundation Size: 1666ft²
Unit Amenities:
-
- Patio
- Deck
- Hardwood Floors
- Sun Room
- Ceiling Fan(s)
- Vaulted Ceiling(s)
- Washer/Dryer Hookup
- In-Ground Sprinkler
- Paneled Doors
- Cable
- Skylight
- Kitchen Center Island
- Master Bedroom Walk-In Closet
- Tile Floors
Heating System:
-
- Forced Air
ROOMS
| Main | Size | ft² |
|---|---|---|
| Living Room | 21x19 | 441 ft² |
| Dining Room | 13x10 | 169 ft² |
| Kitchen | 19x14 | 361 ft² |
| Sun Room | 15x13 | 225 ft² |
| Office | 15x13 | 225 ft² |
| Laundry | 08x06 | 64 ft² |
| Garage | 27x26 | 729 ft² |
| Deck | 21x15 | 441 ft² |
| Lower | Size | ft² |
|---|---|---|
| Family Room | 21x19 | 441 ft² |
| Bedroom 2 | 16x13 | 256 ft² |
| Upper | Size | ft² |
|---|---|---|
| Bedroom 1 | 21x13 | 441 ft² |
| Loft | 15x13 | 225 ft² |
LOT
Acres: N/A
Lot Size Dim.: 40x160
Longitude: 44.8974
Latitude: -93.4288
Zoning: Residential-Single Family
FINANCIAL & TAXES
Tax year: 2022
Tax annual amount: $5,582
MISCELLANEOUS
Fuel System: N/A
Sewer System: City Sewer/Connected
Water System: City Water/Connected
ADITIONAL INFORMATION
MLS#: NST6227466
Listing Brokerage: Lakes Sotheby's International Realty

ID: 924421
Published: June 30, 2022
Last Update: June 30, 2022
Views: 77




















































