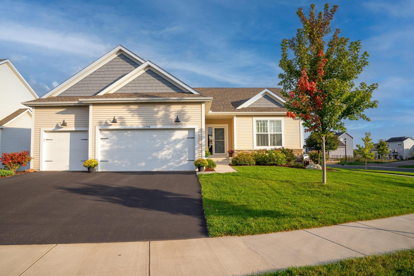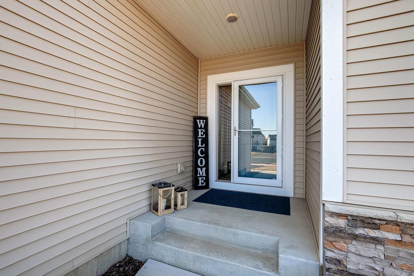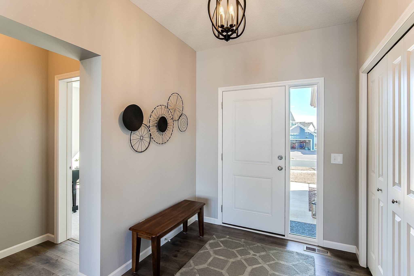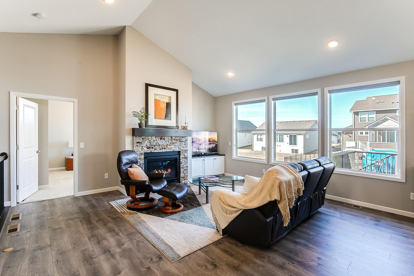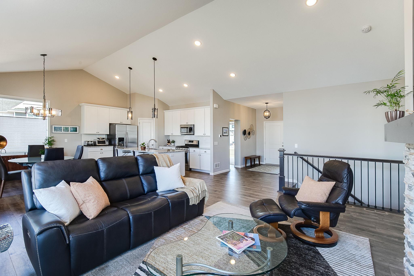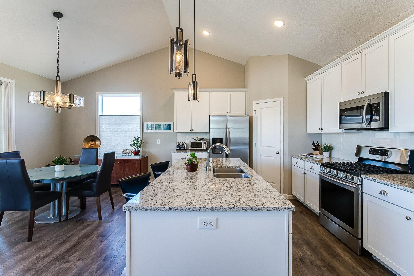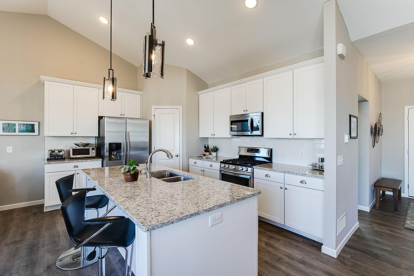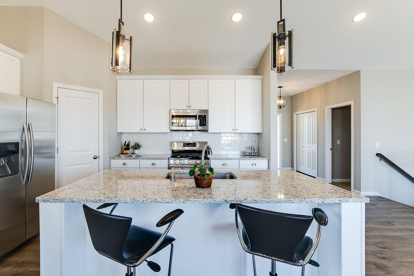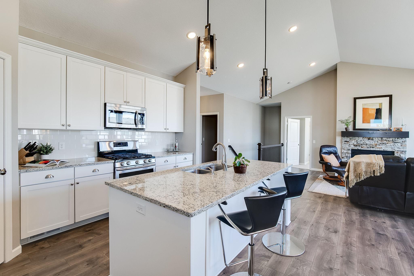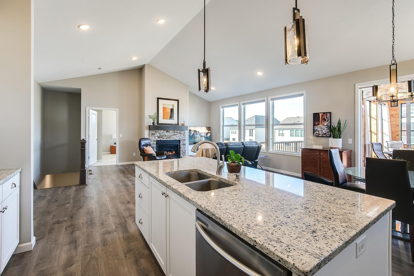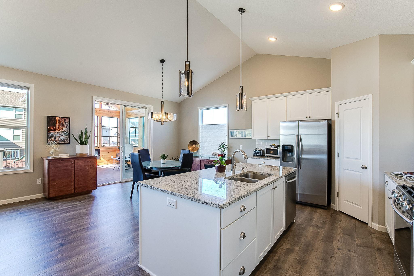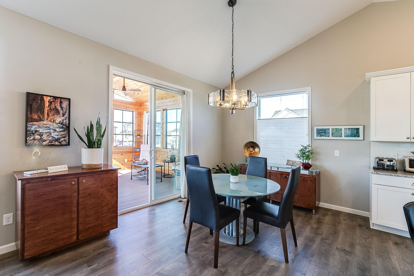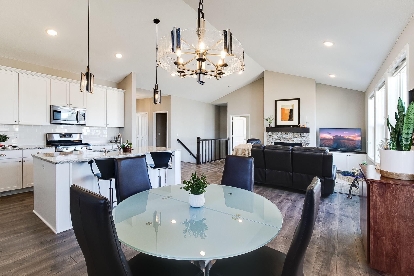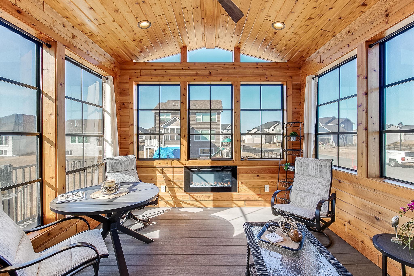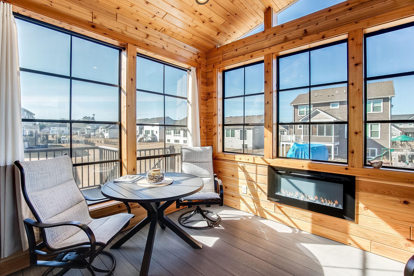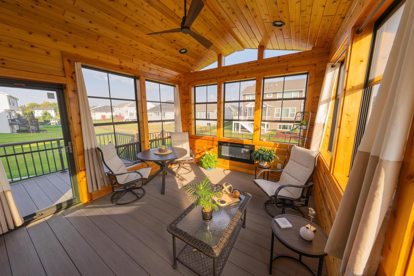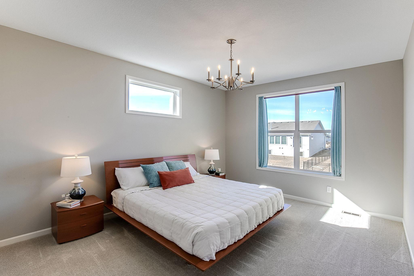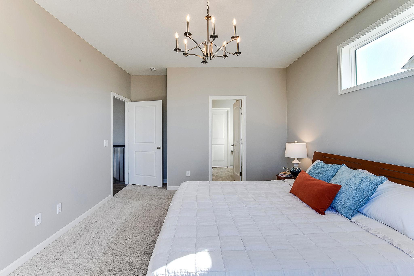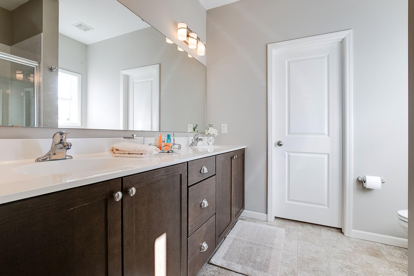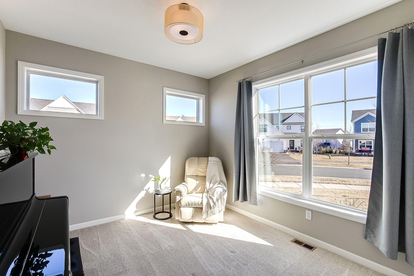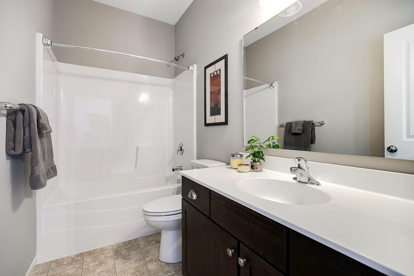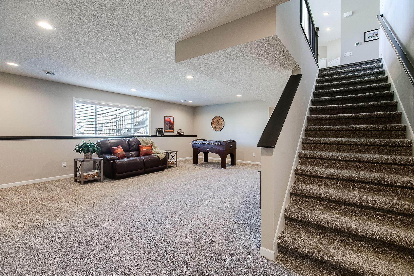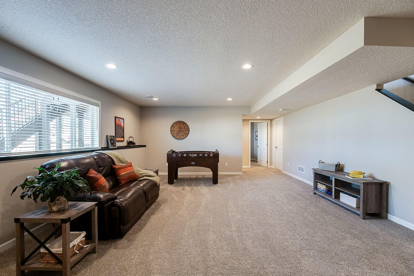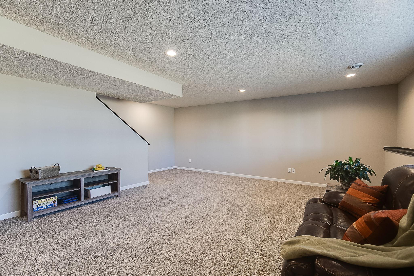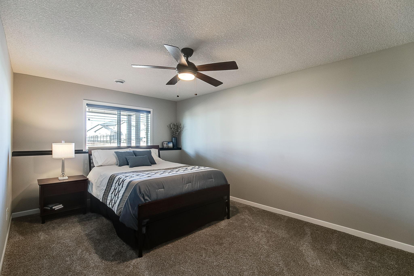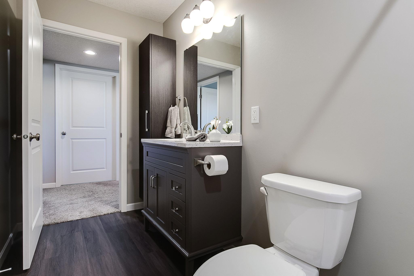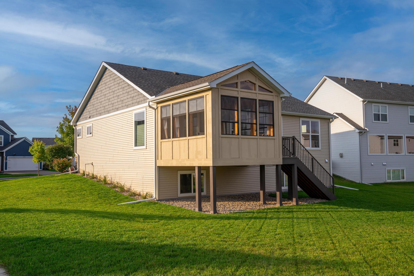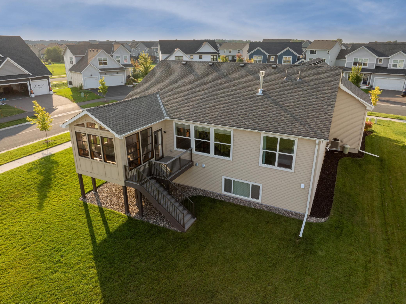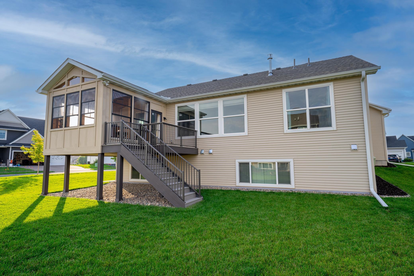11704 33RD STREET
11704 33rd Street, Lake Elmo, 55042, MN
-
Price: $575,000
-
Status type: For Sale
-
City: Lake Elmo
-
Neighborhood: Easton Village 3rd Add
Bedrooms: 3
Property Size :2723
-
Listing Agent: NST16762,NST53237
-
Property type : Single Family Residence
-
Zip code: 55042
-
Street: 11704 33rd Street
-
Street: 11704 33rd Street
Bathrooms: 3
Year: 2018
Listing Brokerage: Keller Williams Premier Realty
FEATURES
- Range
- Refrigerator
- Washer
- Dryer
- Microwave
- Dishwasher
- Water Softener Owned
- Disposal
- Electric Water Heater
- Stainless Steel Appliances
DETAILS
Discover this stunning main level living home w/finished look-out lower level! The spacious foyer draws you to the light-filled open plan living area w/vaulted ceiling & stone-surround fireplace. The kitchen is well-planned w/large center island, breakfast bar seating, walk-in pantry and soft close cabinets. The dining room is set adjacent to the center island and a few steps to the magical sunroom. Wrapped in cozy red cedar, the 3-season sunroom provides both respite and additional entertaining space. The sunroom will quickly become your favorite comfy, go-to spot. The expansive, bright primary bedroom w/ensuite includes a large walk-in closet. The 2nd bedroom, full bath and laundry/mudroom complete main level. Lower level includes an inviting family room, large 3rd bedroom w/walk-in closet, 3/4 bath & additional storage. A corner lot and close proximity to neighborhood parks provide outdoor enjoyment. The quaint Lake Elmo location is both convenient and welcoming!
INTERIOR
Bedrooms: 3
Fin ft² / Living Area: 2723 ft²
Below Ground Living: 1210ft²
Bathrooms: 3
Above Ground Living: 1513ft²
-
Basement Details: Daylight/Lookout Windows, Drain Tiled, Egress Window(s), Finished, Concrete, Storage Space, Sump Pump,
Appliances Included:
-
- Range
- Refrigerator
- Washer
- Dryer
- Microwave
- Dishwasher
- Water Softener Owned
- Disposal
- Electric Water Heater
- Stainless Steel Appliances
EXTERIOR
Air Conditioning: Central Air
Garage Spaces: 3
Construction Materials: N/A
Foundation Size: 1513ft²
Unit Amenities:
-
- Deck
- Sun Room
- Ceiling Fan(s)
- Walk-In Closet
- Vaulted Ceiling(s)
- Washer/Dryer Hookup
- In-Ground Sprinkler
- Kitchen Center Island
- Main Floor Primary Bedroom
- Primary Bedroom Walk-In Closet
Heating System:
-
- Forced Air
ROOMS
| Main | Size | ft² |
|---|---|---|
| Foyer | 7x10 | 49 ft² |
| Living Room | 21x15 | 441 ft² |
| Dining Room | 15x10 | 225 ft² |
| Kitchen | 15x11 | 225 ft² |
| Bedroom 1 | 12x17 | 144 ft² |
| Bedroom 2 | 15x11 | 225 ft² |
| Sun Room | 12x14 | 144 ft² |
| Lower | Size | ft² |
|---|---|---|
| Bedroom 3 | 11x17 | 121 ft² |
| Family Room | 29x21 | 841 ft² |
| Storage | 40x20 | 1600 ft² |
LOT
Acres: N/A
Lot Size Dim.: Irregular
Longitude: 44.9973
Latitude: -92.8672
Zoning: Residential-Single Family
FINANCIAL & TAXES
Tax year: 2024
Tax annual amount: $5,118
MISCELLANEOUS
Fuel System: N/A
Sewer System: City Sewer/Connected
Water System: City Water/Connected
ADITIONAL INFORMATION
MLS#: NST7648584
Listing Brokerage: Keller Williams Premier Realty

ID: 3410228
Published: September 17, 2024
Last Update: September 17, 2024
Views: 42


