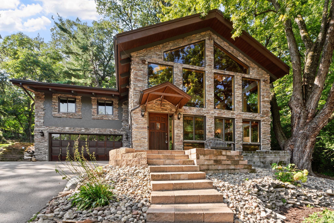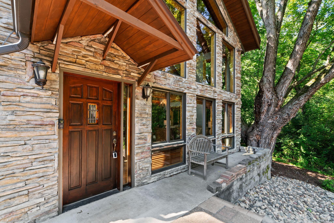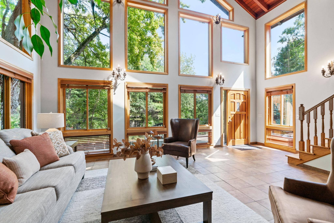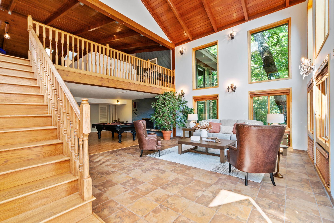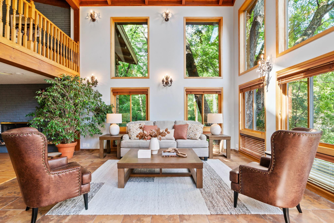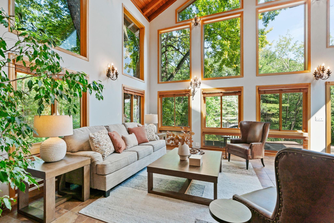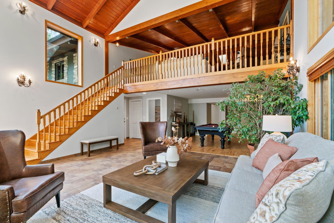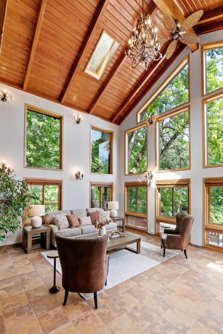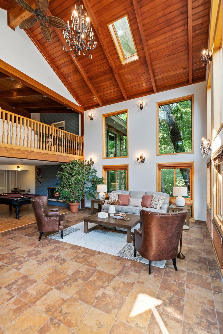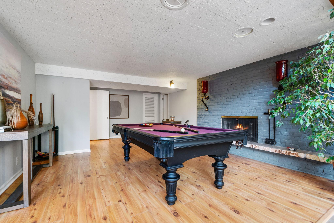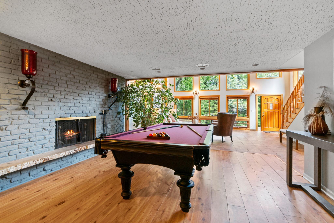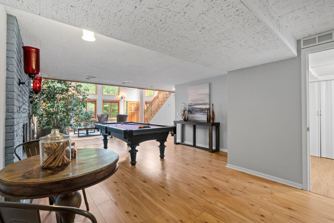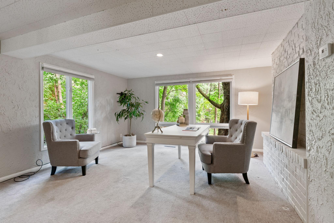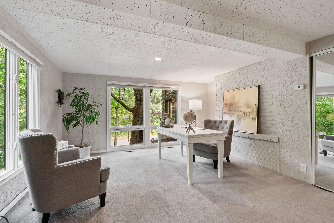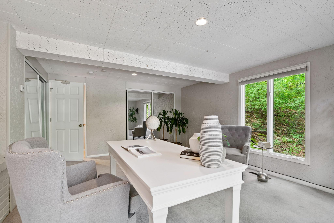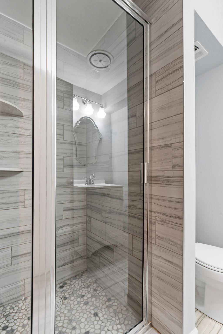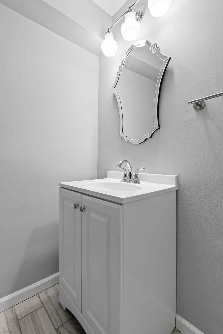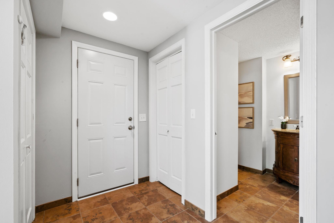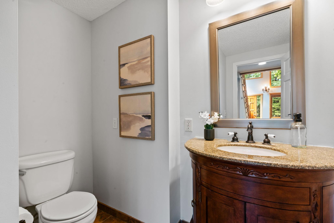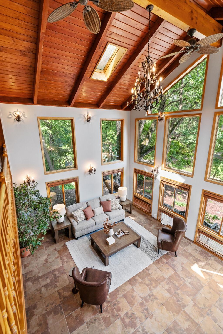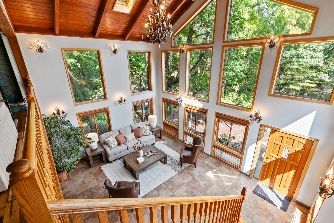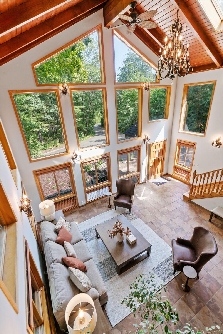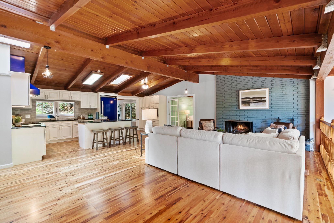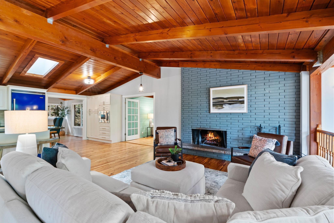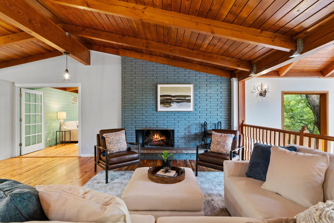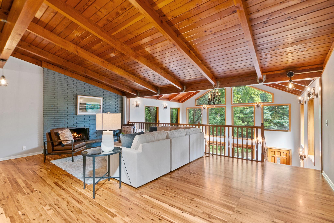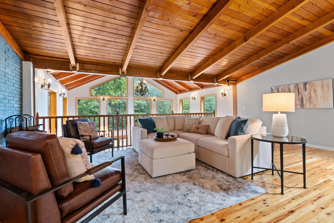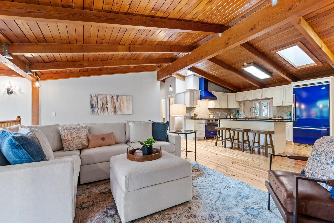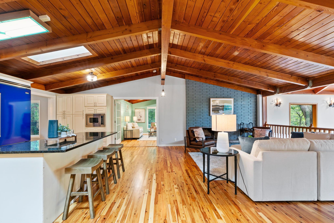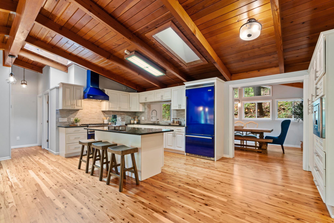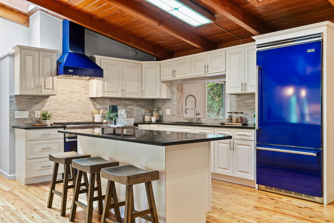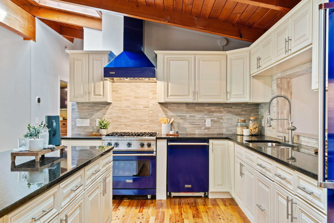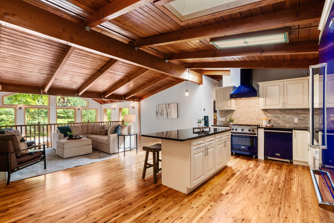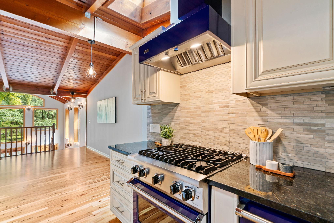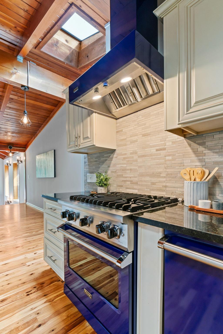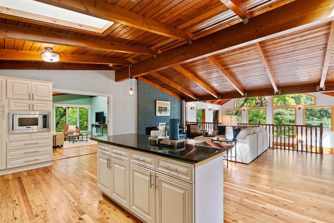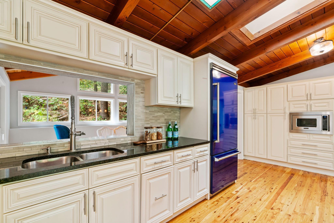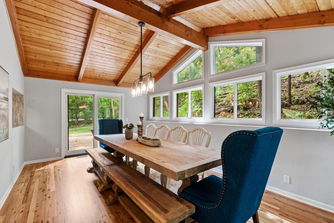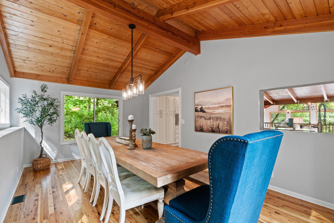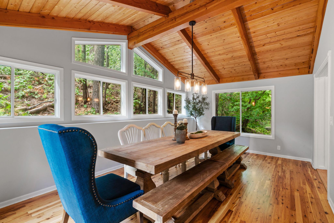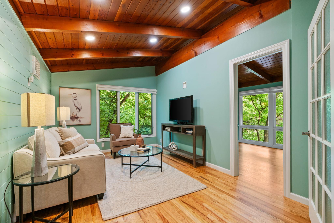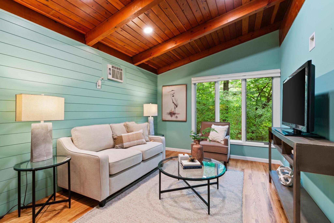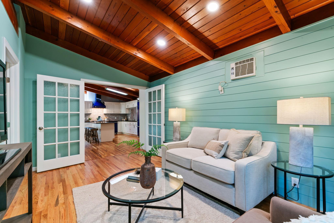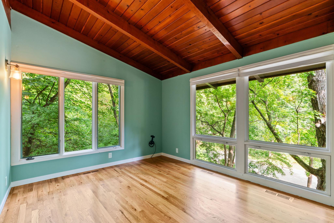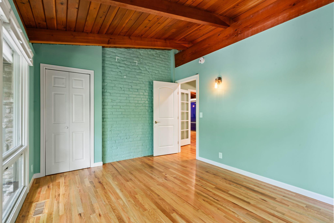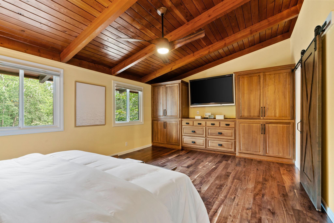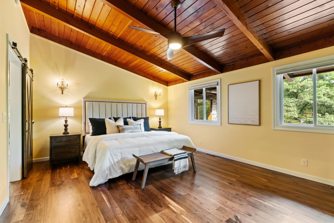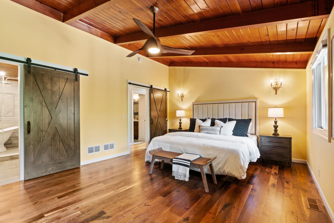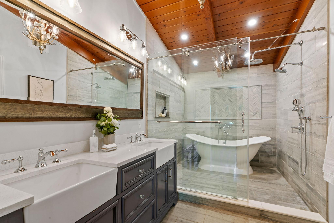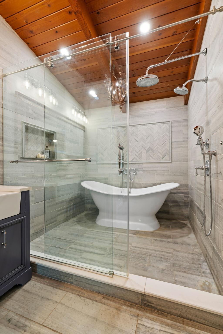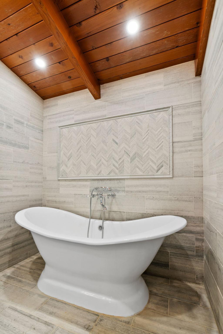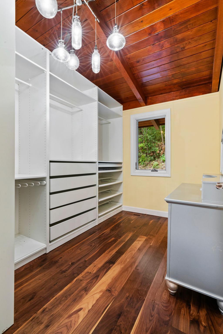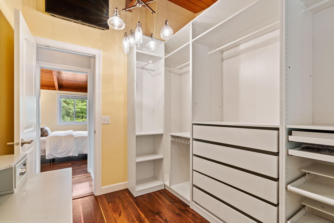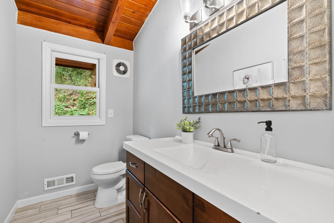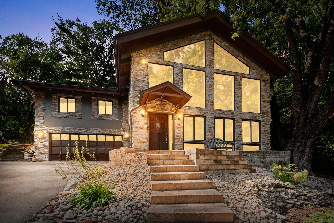11705 LIVE OAK DRIVE
11705 Live Oak Drive, Minnetonka, 55305, MN
-
Price: $749,900
-
Status type: For Sale
-
City: Minnetonka
-
Neighborhood: N/A
Bedrooms: 3
Property Size :3462
-
Listing Agent: NST49293,NST63150
-
Property type : Single Family Residence
-
Zip code: 55305
-
Street: 11705 Live Oak Drive
-
Street: 11705 Live Oak Drive
Bathrooms: 4
Year: 1956
Listing Brokerage: Compass
FEATURES
- Range
- Refrigerator
- Washer
- Dryer
- Microwave
- Exhaust Fan
- Dishwasher
DETAILS
Step into modern luxury in this beautifully updated home, set on a private lot nestled in the popular Sherwood Forest neighborhood, just minutes from the convenience of Ridgedale Shopping Center and the 394/494 intersection. The moment you enter, you’re greeted by a breathtaking two-story living room, featuring soaring ceilings and expansive floor-to-ceiling windows that flood the space with natural light. A highlight of this home is the newly remodeled kitchen, equipped with high-end Viking appliances, sleek countertops, and plenty of storage—perfect for both casual meals and gourmet cooking. Whether entertaining or enjoying a quiet evening at home, this kitchen truly shines as the heart of the home. Upstairs, you'll find a luxurious primary suite with a newly updated bathroom, featuring heated floors and a spa-like atmosphere. The large, custom walk-in closet completes the suite, offering abundant space and convenience. With 3 bedrooms, an office, and a rec room, the home has flexible living options for every need. The finished basement offers a bonus bedroom and 2 additional baths, along with heated floors that make the space cozy and inviting during the colder months. Throughout the home, the recently refinished Australian Cypress wood floors add warmth and elegance. Enjoy the outdoors from the brand-new deck, or cozy up indoors by the wood-burning fireplace. The oversized garage is deep, heated, and comes with a new opener, while newly stained front and garage doors add to the home’s curb appeal.
INTERIOR
Bedrooms: 3
Fin ft² / Living Area: 3462 ft²
Below Ground Living: 1844ft²
Bathrooms: 4
Above Ground Living: 1618ft²
-
Basement Details: Daylight/Lookout Windows, Full, Walkout,
Appliances Included:
-
- Range
- Refrigerator
- Washer
- Dryer
- Microwave
- Exhaust Fan
- Dishwasher
EXTERIOR
Air Conditioning: Central Air
Garage Spaces: 2
Construction Materials: N/A
Foundation Size: 1844ft²
Unit Amenities:
-
- Patio
- Deck
- Hardwood Floors
- Sun Room
- Ceiling Fan(s)
- Vaulted Ceiling(s)
- Skylight
Heating System:
-
- Forced Air
ROOMS
| Lower | Size | ft² |
|---|---|---|
| Living Room | 21x14 | 441 ft² |
| Family Room | 16x12 | 256 ft² |
| Bedroom 4 | 17x13 | 289 ft² |
| Storage | 9x5 | 81 ft² |
| Storage | 13x9 | 169 ft² |
| Upper | Size | ft² |
|---|---|---|
| Dining Room | 22x14 | 484 ft² |
| Kitchen | 22x14 | 484 ft² |
| Bedroom 1 | 21x13 | 441 ft² |
| Bedroom 2 | 13x9 | 169 ft² |
| Bedroom 3 | 13x9 | 169 ft² |
| Sun Room | 19x11 | 361 ft² |
LOT
Acres: N/A
Lot Size Dim.: 116x178x32x32x59x101x
Longitude: 44.9617
Latitude: -93.4283
Zoning: Residential-Single Family
FINANCIAL & TAXES
Tax year: 2024
Tax annual amount: $7,181
MISCELLANEOUS
Fuel System: N/A
Sewer System: City Sewer/Connected
Water System: City Water/Connected
ADITIONAL INFORMATION
MLS#: NST7652593
Listing Brokerage: Compass

ID: 3442005
Published: September 25, 2024
Last Update: September 25, 2024
Views: 42


