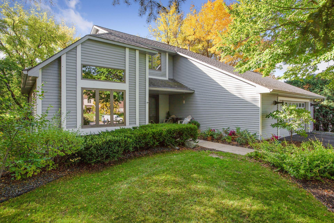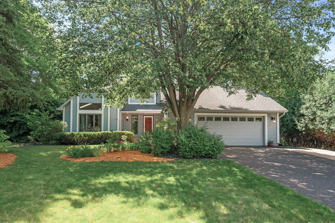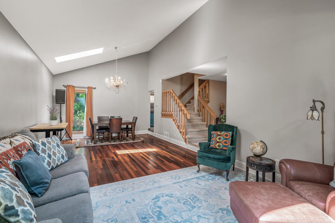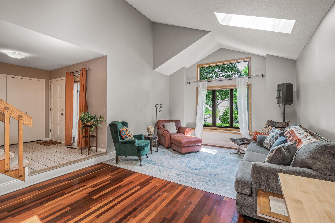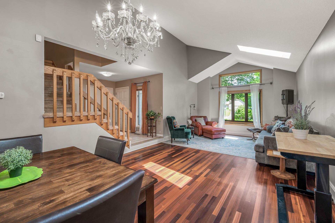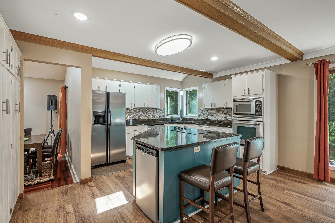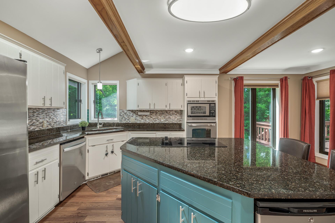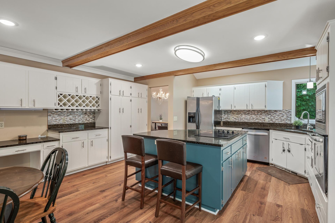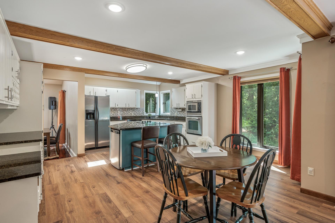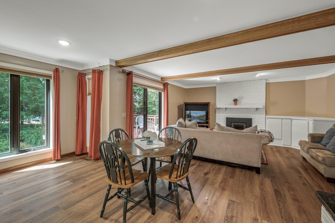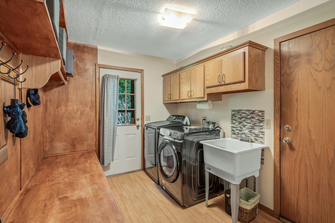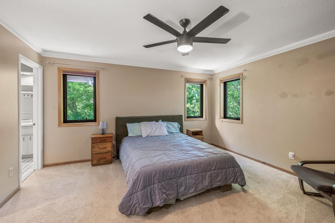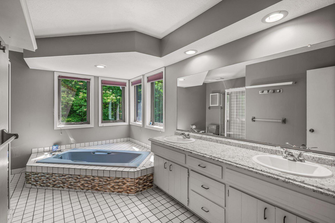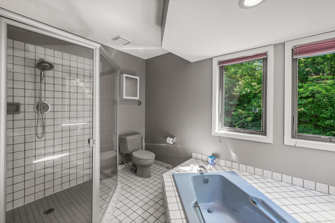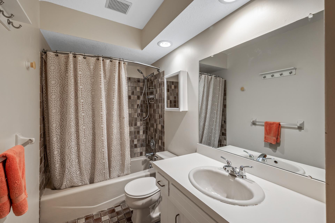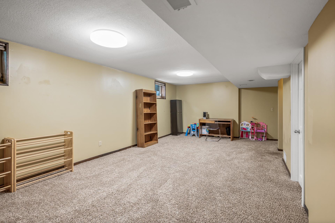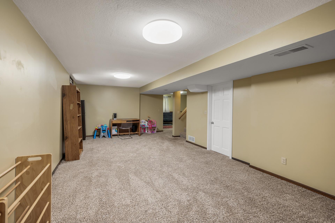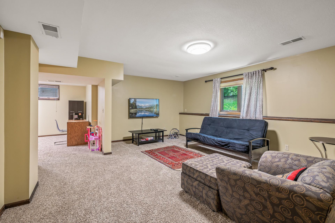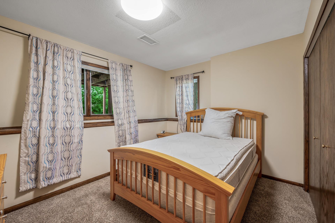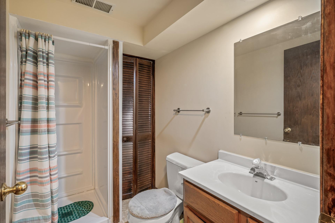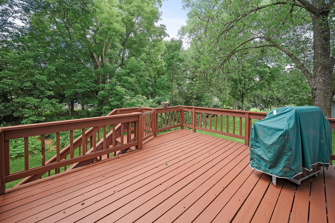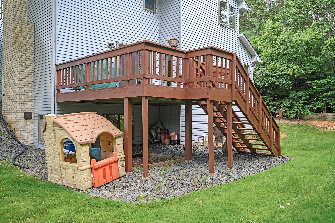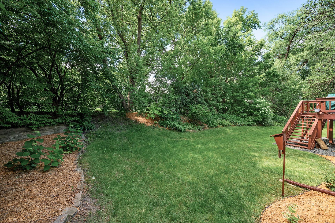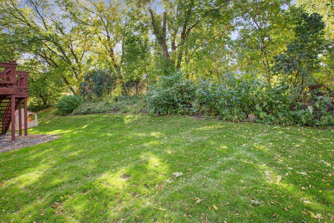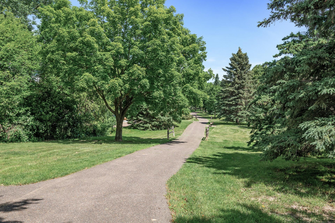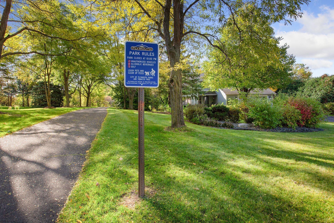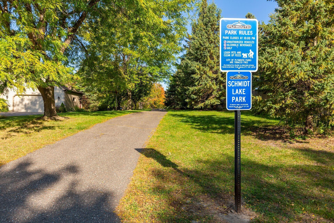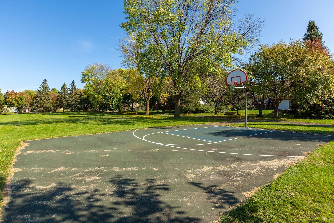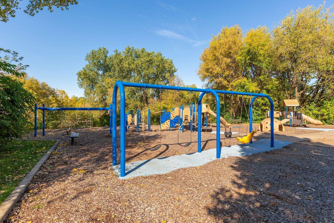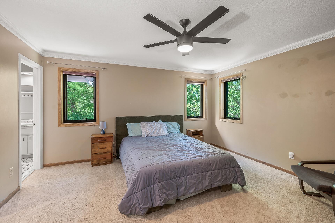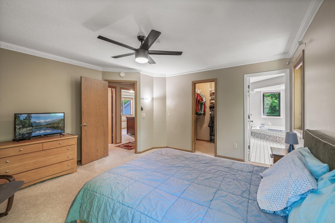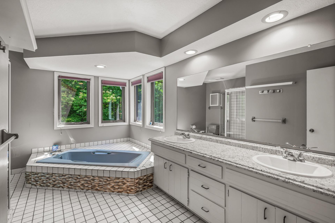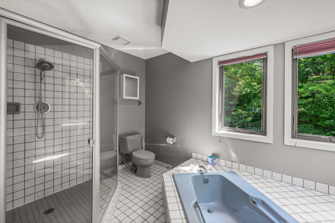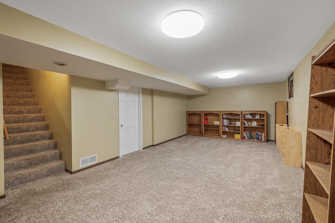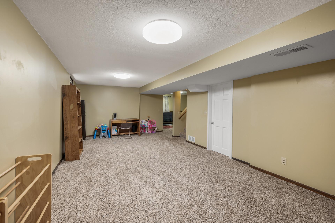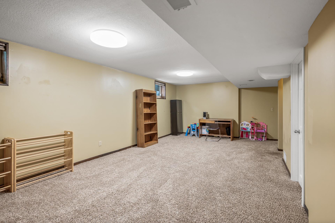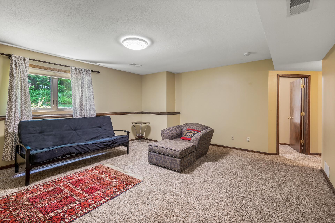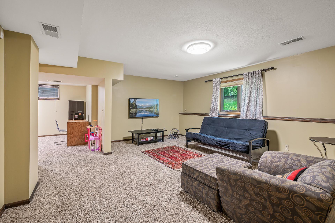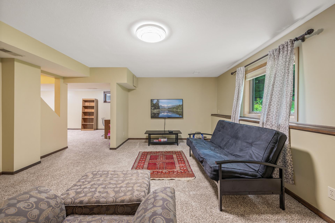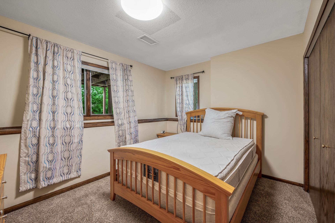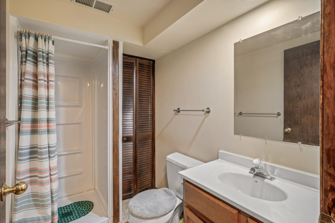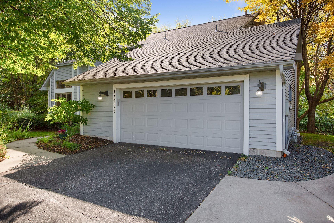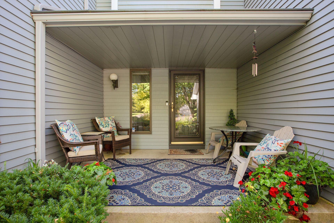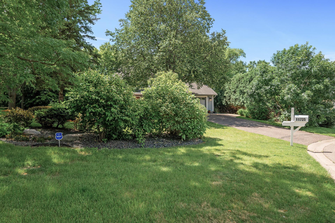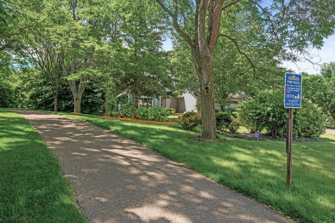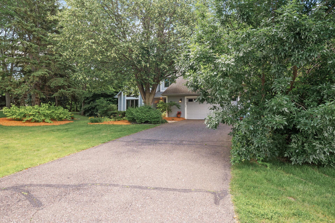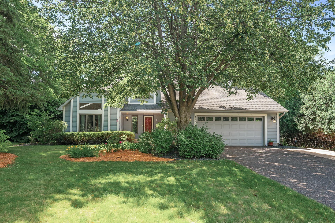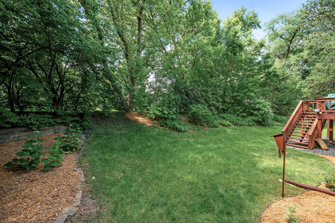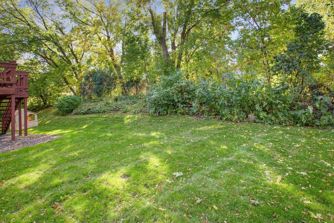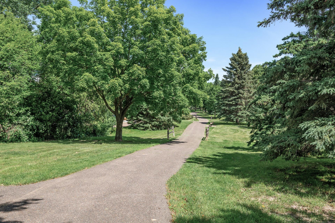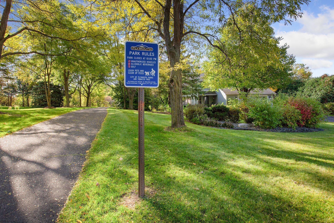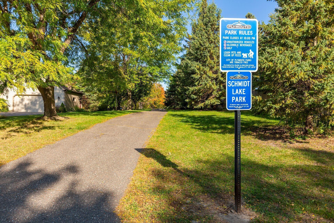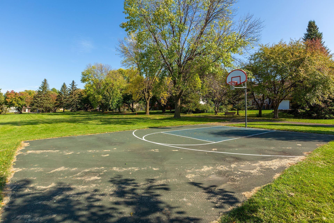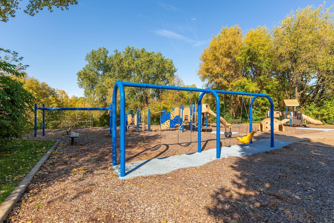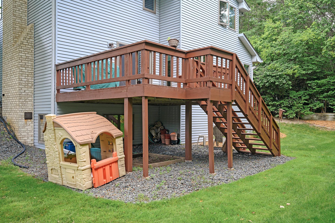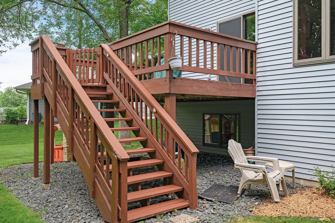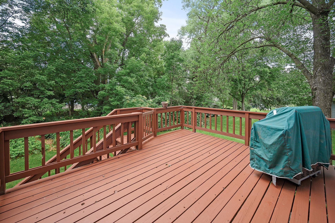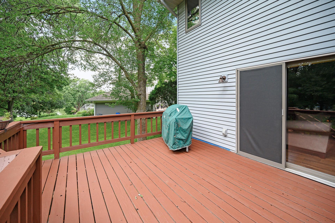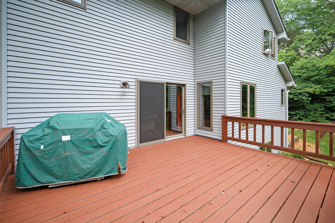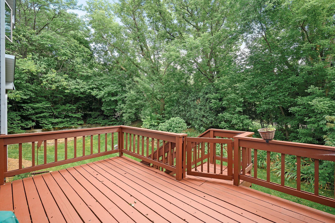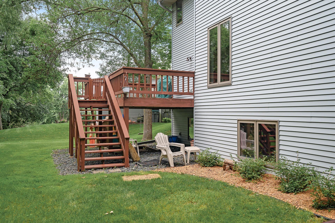11725 48TH PLACE
11725 48th Place, Minneapolis (Plymouth), 55442, MN
-
Price: $585,000
-
Status type: For Sale
-
City: Minneapolis (Plymouth)
-
Neighborhood: Zachary Hills 4th Add
Bedrooms: 4
Property Size :3247
-
Listing Agent: NST25717,NST76418
-
Property type : Single Family Residence
-
Zip code: 55442
-
Street: 11725 48th Place
-
Street: 11725 48th Place
Bathrooms: 4
Year: 1985
Listing Brokerage: RE/MAX Results
FEATURES
- Range
- Refrigerator
- Washer
- Dryer
- Microwave
- Dishwasher
- Water Softener Owned
- Disposal
DETAILS
Don’t miss this wonderful 4 bed 4 bath home in a beautiful Plymouth neighborhood! Main level features an open floorplan that includes a kitchen with stainless steel appliances, granite countertops, formal dining room, hardwood floors, large foyer and tons of windows providing ample natural light. The family room includes a wood burning fireplace, lovely wood beams on the ceiling overlooking the beautiful private backyard. Large mud room includes the laundry and plenty of storage. Upstairs features 3 bedrooms, a full bath and private primary bath with large soaking tub, separate shower, double vanity, and walk-in closet. Huge finished lower level includes a 4th bedroom and provides tons of additional living space and storage. Situated on a quiet cul-de-sac, walking distance to Schmidt Lake Park with views of Schmidt Lake from your deck. Welcome home!
INTERIOR
Bedrooms: 4
Fin ft² / Living Area: 3247 ft²
Below Ground Living: 1080ft²
Bathrooms: 4
Above Ground Living: 2167ft²
-
Basement Details: Daylight/Lookout Windows, Finished, Full,
Appliances Included:
-
- Range
- Refrigerator
- Washer
- Dryer
- Microwave
- Dishwasher
- Water Softener Owned
- Disposal
EXTERIOR
Air Conditioning: Central Air
Garage Spaces: 2
Construction Materials: N/A
Foundation Size: 1357ft²
Unit Amenities:
-
- Kitchen Window
- Deck
- Natural Woodwork
- Hardwood Floors
- Ceiling Fan(s)
- Walk-In Closet
- Vaulted Ceiling(s)
- Washer/Dryer Hookup
- Security System
- Skylight
- Kitchen Center Island
- Tile Floors
- Primary Bedroom Walk-In Closet
Heating System:
-
- Forced Air
ROOMS
| Main | Size | ft² |
|---|---|---|
| Living Room | 14x13 | 196 ft² |
| Dining Room | 13x14 | 169 ft² |
| Family Room | 16x18 | 256 ft² |
| Kitchen | 18x17 | 324 ft² |
| Upper | Size | ft² |
|---|---|---|
| Bedroom 1 | 15x14 | 225 ft² |
| Bedroom 2 | 13x10 | 169 ft² |
| Bedroom 3 | 13x10 | 169 ft² |
| Lower | Size | ft² |
|---|---|---|
| Bedroom 4 | 12x10 | 144 ft² |
| Amusement Room | 26x13 | 676 ft² |
| Family Room | 20x17 | 400 ft² |
LOT
Acres: N/A
Lot Size Dim.: N 86X177X112X127
Longitude: 45.042
Latitude: -93.4293
Zoning: Residential-Single Family
FINANCIAL & TAXES
Tax year: 2024
Tax annual amount: $5,771
MISCELLANEOUS
Fuel System: N/A
Sewer System: City Sewer/Connected
Water System: City Water/Connected
ADITIONAL INFORMATION
MLS#: NST7614400
Listing Brokerage: RE/MAX Results

ID: 3113420
Published: July 01, 2024
Last Update: July 01, 2024
Views: 84


